Kitchen with Vinyl Floors Design Ideas
Refine by:
Budget
Sort by:Popular Today
101 - 120 of 293 photos
Item 1 of 3
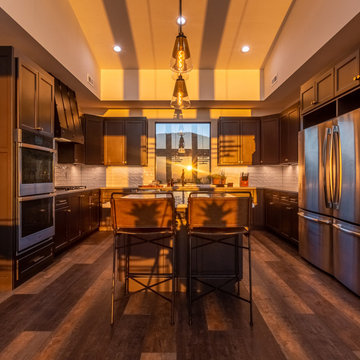
Soli Deo Gloria is a magnificent modern high-end rental home nestled in the Great Smoky Mountains includes three master suites, two family suites, triple bunks, a pool table room with a 1969 throwback theme, a home theater, and an unbelievable simulator room.
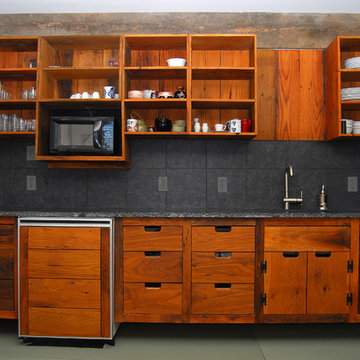
This is an example of a mid-sized asian single-wall open plan kitchen in DC Metro with an undermount sink, flat-panel cabinets, dark wood cabinets, granite benchtops, grey splashback, stone tile splashback, stainless steel appliances, vinyl floors and no island.
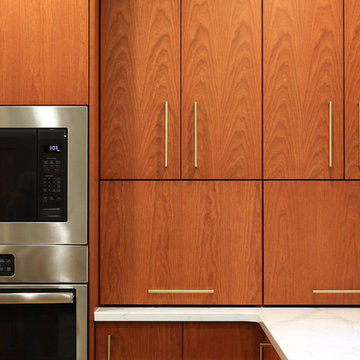
A powder room and closet were removed to create space for this kitchen. The kitchen shifted to include the space that was added from the rooms that were removed and the former dinette area in the kitchen became the back entry and the new upstairs laundry room. The home had original walnut paneling and matching that paneling was paramount. The kitchen also had a lowered ceiling that needed to blend into the raised ceiling in the family room and dining room. The floating soffit was built to create a design feature out of a design limitation. The cabinets are full of interior features to aid in efficiency. Removing most of the wall cabinets required additional storage which was achieved by adding the two large pantry cabinets where a door to the hall was previously located. The island is raised by 3" to accommodate the clients' request without having to customize all of the base cabinets and create a platform for the range, which are always standard in height.
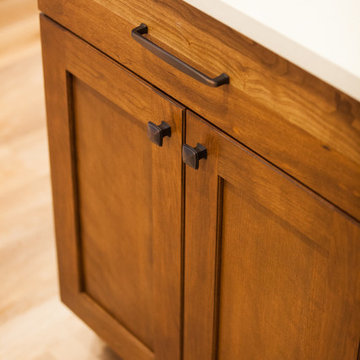
Luke Wesson
Design ideas for a large transitional l-shaped eat-in kitchen in Seattle with an undermount sink, shaker cabinets, dark wood cabinets, quartz benchtops, beige splashback, porcelain splashback, stainless steel appliances, vinyl floors and a peninsula.
Design ideas for a large transitional l-shaped eat-in kitchen in Seattle with an undermount sink, shaker cabinets, dark wood cabinets, quartz benchtops, beige splashback, porcelain splashback, stainless steel appliances, vinyl floors and a peninsula.
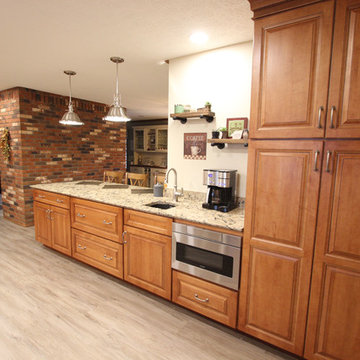
In this kitchen, Medallion Gold Full Overlay Maple cabinets in the door style Madison Raised Panel with Harvest Bronze with Ebony Glaze and Highlights finish. The Wine bar furniture piece is Medallion Brookhill Raised Panel with White Chocolate Classic Paint finish with Mocha Highlights. The countertop is Cambria Bradshaw Quartz in 3cm with ledge edge and 4” backsplash on coffee bar. The backsplash is Honed Durango 4 x 4, 3 x 6 Harlequin Glass Mosaic 1 x 1 accent tile, Slate Radiance color: Cactus. Pewter 2 x 2 Pinnalce Dots; 1 x 1 Pinnacle Buttons and brushed nickel soho pencil border. Seagull Stone Street in Brushed Nickel pendant lights. Blanco single bowl Anthracite sink and Moen Brantford pull out spray faucet in spot resistant stainless. Flooring is Traiversa Applewood Frosted Coffee vinyl.
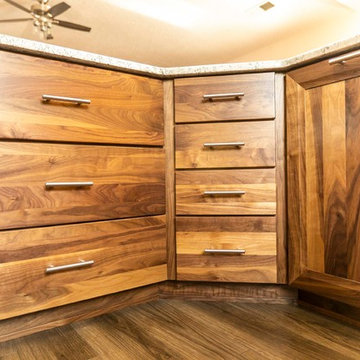
Poulin Design Center
Design ideas for a large transitional l-shaped open plan kitchen in Albuquerque with a double-bowl sink, shaker cabinets, medium wood cabinets, granite benchtops, beige splashback, ceramic splashback, stainless steel appliances, vinyl floors, with island, brown floor and multi-coloured benchtop.
Design ideas for a large transitional l-shaped open plan kitchen in Albuquerque with a double-bowl sink, shaker cabinets, medium wood cabinets, granite benchtops, beige splashback, ceramic splashback, stainless steel appliances, vinyl floors, with island, brown floor and multi-coloured benchtop.
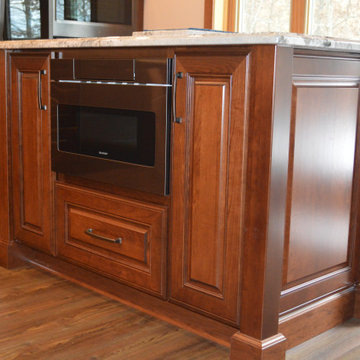
A very rich, traditional upgrade in beautiful cherry wood with plenty of storage, lots on "looks" and highly functioning for this couple. It includes high end appliances and beautiful granite tops!
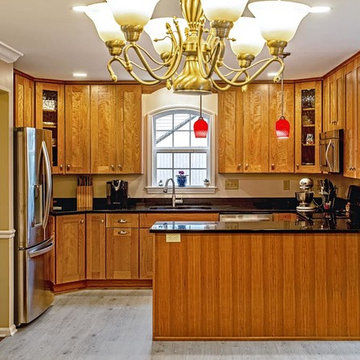
Inspiration for a traditional u-shaped eat-in kitchen in Baltimore with a double-bowl sink, shaker cabinets, medium wood cabinets, granite benchtops, stainless steel appliances, vinyl floors, a peninsula, grey floor and black benchtop.
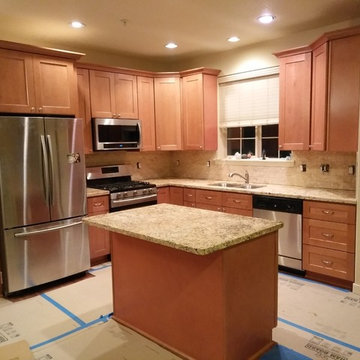
mid way through
This is an example of a mid-sized traditional l-shaped open plan kitchen in Portland with an undermount sink, recessed-panel cabinets, medium wood cabinets, quartz benchtops, beige splashback, porcelain splashback, stainless steel appliances, vinyl floors, with island, brown floor and white benchtop.
This is an example of a mid-sized traditional l-shaped open plan kitchen in Portland with an undermount sink, recessed-panel cabinets, medium wood cabinets, quartz benchtops, beige splashback, porcelain splashback, stainless steel appliances, vinyl floors, with island, brown floor and white benchtop.
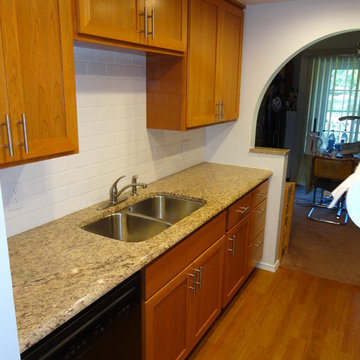
Inspiration for a small transitional galley kitchen pantry in Oklahoma City with a double-bowl sink, shaker cabinets, medium wood cabinets, granite benchtops, white splashback, ceramic splashback, stainless steel appliances, vinyl floors, no island and brown floor.
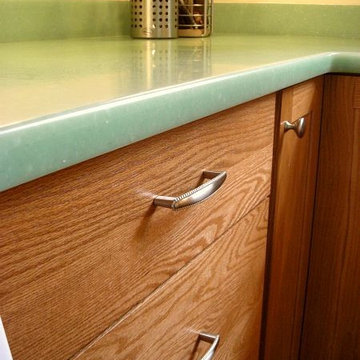
Design ideas for a small modern u-shaped separate kitchen in Chicago with an undermount sink, shaker cabinets, light wood cabinets, solid surface benchtops, white splashback, ceramic splashback, stainless steel appliances, vinyl floors, no island, brown floor and green benchtop.
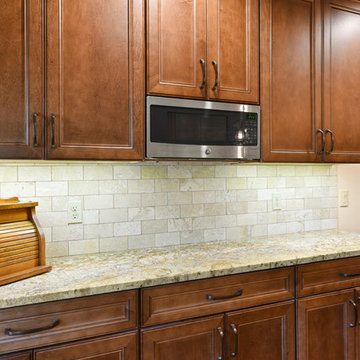
These Wellborn Forest Ginger cabinets have Hamilton Raised Panel style doors with a flawless Bordeaux Gold granite countertop and Savona Ivory Brushed Travertine backsplash. The 60/40 stainless sink and Kohler Sous Faucet combo match perfectly with the Frigidaire Professional appliances.
Kim Lindsey Photography
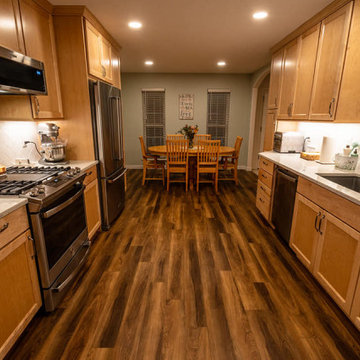
This is an example of a mid-sized contemporary u-shaped open plan kitchen in Portland with an undermount sink, recessed-panel cabinets, light wood cabinets, quartz benchtops, white splashback, subway tile splashback, stainless steel appliances, vinyl floors, a peninsula, brown floor and white benchtop.
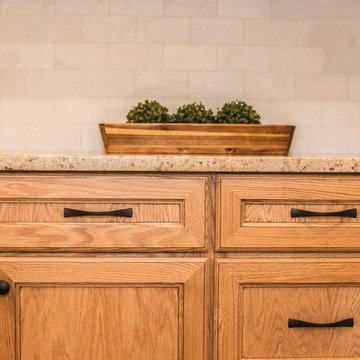
When you find a home that meets most of your needs in a neighborhood you love, remodeling to make it more suitable for your family’s lifestyle can make that house your dream home. That’s what happened in this remodeling story. Our clients purchased a home built in 1983 with the plan to remodel the kitchen to suit their needs and tastes.
The galley style kitchen was positioned at the center and rear of the main level and had an eat-in area at one end and a pantry at the opposite end. A small pass-through allowed view into the adjacent family room, but otherwise the two spaces were closed off from one another. The existing espresso stained cabinetry was attractive, but it darkened and narrowed the kitchen.
The homeowners wanted the kitchen to feel more connected to the other main level living spaces. Creating more light and improving organization and storage were must haves for the new design. They also requested relocating the pantry from under the stairs and longed for a ventilation system that would vent the cooking smells outdoors rather than throughout the inside of the house.
Our design involved removing a portion of wall between the kitchen and living room. This one change made it feel larger, more open and bright. It also connected the kitchen to the living room and allowed the two spaces to flow freely into one another. This new open area allowed us to extend the granite countertop to create a peninsula/bar that provides additional seating. To improve the existing lighting plan, we added new LED recessed lights, under-cabinet lighting, and pendant lighting over the peninsula.
The selections were integral in making the kitchen feel lighter and larger. Our clients chose maple cabinetry with an oak stained tumbleweed finish paired with creamy granite countertops, and a pearl tumbled travertine backsplash. A few standout features include a set of floating shelves, concrete farmhouse sink, and mercury glass pendant lights. Flooring throughout the first floor was updated to an easy to maintain wood-look vinyl plank floor.
Several new storage options were added including new cabinetry where the old pantry used to be, which accommodates the microwave in an upper cabinet as well as storage for small cooking appliances so they don’t take up space on the counters. There’s also a unique angled cabinet right next to the refrigerator.
When the work was complete on this project we were very pleased that the design delivered exactly what the homeowners had envisioned. In addition, we were able to complete the construction without causing too much disturbance or disruption for the homeowners; one works the night shift, and was actually able to sleep during the day, and the other travels frequently for work and felt confident that the project was in good hands.
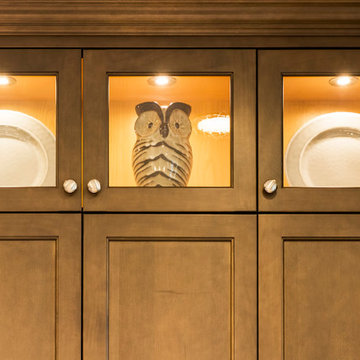
DESIGNER:
Wayne Fritz – FUSE DESIGN
SPECIES:
Maple
DOOR STYLE:
P10_81_81_d
FINISH:
Cobblestone wood stain with a matte clear lacquer finish on all fronts. MCP maple drawers and interiors.
PREMIUMS:
2 bin pullout garbage, chopping block drawer, pantry rollouts, drawer dividers, towel bar, stacked wall door upper glass doors.
Countertop: Granite and Laminate
PROJECT OVERVIEW
This Legacy Homes Ltd custom built home in the Stonebridge area of Saskatoon provides a panoramic view of a large man-made lake. Plenty of natural light streams into the home and the choice of light colored counter surfaces augment the dark colored cabinetry throughout the home. This project included Kitchen, Island, Bath, Laundry, Kitchenette and Hallway cabinetry.
CHALLENGES
In this new home build, the homeowners where looking for a full complement of cabinetry within a very defined budget. Utilizing the nine-foot ceiling without overpowering the adjacent living spaces with imposing cabinetry, was also important.
SOLUTION
We created a working kitchen that’s beauty and style matched its functionality. The abundance of natural light and nine foot ceilings lent well to the darker cobblestone finish. Stacking glass unit uppers with interior lighting provide great show space for collectibles. The color matched light rail on the bottom of the uppers nicely conceals the LED work area lighting. The large island provides both convenient work surface for those special baking projects with grandchildren as well as great entertaining space for when all of the family gathers together. Plenty of large drawer storage makes it easy to access heavier dishes and cook pots. The full extension slides throughout the kitchen, including the pantry shelves, allow for easy access to all stored goods. Matching cabinetry in the baths, laundry room, hallway and lower level kitchenette matches well with the wall colors, flooring and other finishing touches the homeowner chose. The matching mirror frames in the ensuite add a nice finished touch.
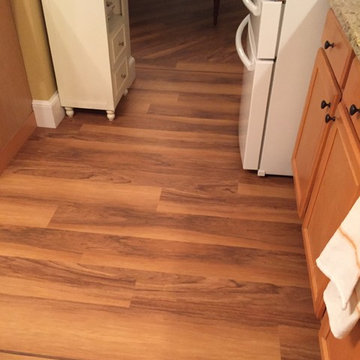
Island Accent Inlay in Flooring- Karndean LVT
Inspiration for a mid-sized transitional kitchen in Other with an undermount sink, shaker cabinets, brown cabinets, granite benchtops, beige splashback, travertine splashback, stainless steel appliances, vinyl floors, with island, brown floor and beige benchtop.
Inspiration for a mid-sized transitional kitchen in Other with an undermount sink, shaker cabinets, brown cabinets, granite benchtops, beige splashback, travertine splashback, stainless steel appliances, vinyl floors, with island, brown floor and beige benchtop.
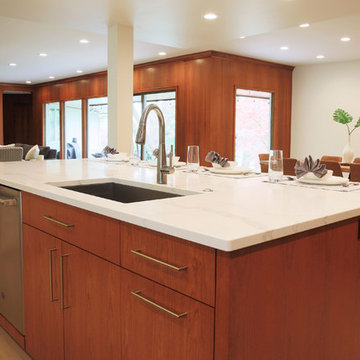
A powder room and closet were removed to create space for this kitchen. The kitchen shifted to include the space that was added from the rooms that were removed and the former dinette area in the kitchen became the back entry and the new upstairs laundry room. The home had original walnut paneling and matching that paneling was paramount. The kitchen also had a lowered ceiling that needed to blend into the raised ceiling in the family room and dining room. The floating soffit was built to create a design feature out of a design limitation. The cabinets are full of interior features to aid in efficiency. Removing most of the wall cabinets required additional storage which was achieved by adding the two large pantry cabinets where a door to the hall was previously located. The island is raised by 3" to accommodate the clients' request without having to customize all of the base cabinets and create a platform for the range, which are always standard in height.
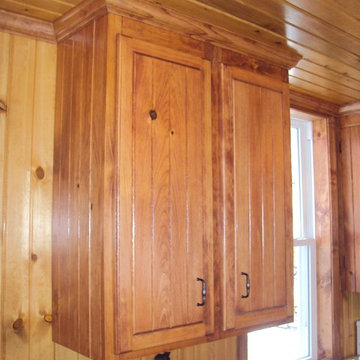
Complete Kitchen Design & Build
Photo of a mid-sized country l-shaped eat-in kitchen in DC Metro with a double-bowl sink, raised-panel cabinets, medium wood cabinets, quartz benchtops, black appliances, vinyl floors and no island.
Photo of a mid-sized country l-shaped eat-in kitchen in DC Metro with a double-bowl sink, raised-panel cabinets, medium wood cabinets, quartz benchtops, black appliances, vinyl floors and no island.
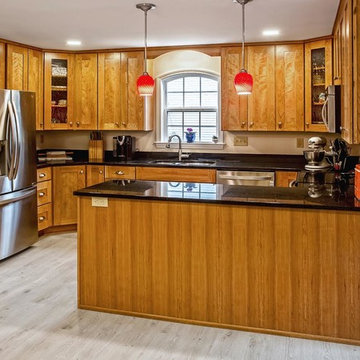
Traditional u-shaped eat-in kitchen in Baltimore with a double-bowl sink, shaker cabinets, medium wood cabinets, granite benchtops, stainless steel appliances, vinyl floors, a peninsula, grey floor and black benchtop.
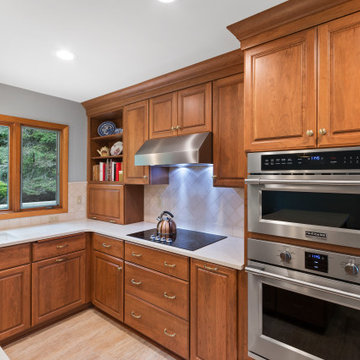
This dated kitchen was ready to be transformed by our magic wand! The wall between the kitchen and dining room was removed to create one larger room with an island and space for a dining table. Our team of carpenters installed all new custom crafted cherry cabinets with Hanstone Serenity quartz countertops. Natural stone tile was installed for the backsplash and luxury vinyl plank flooring was installed throughout the room. All new Frigidaire Professional appliances in stainless were installed, including french door refrigerator, electric cooktop and range hood, a built-in wall oven, convection microwave oven and dishwasher.
Kitchen with Vinyl Floors Design Ideas
6