Kitchen with Vinyl Floors Design Ideas
Refine by:
Budget
Sort by:Popular Today
41 - 60 of 294 photos
Item 1 of 3
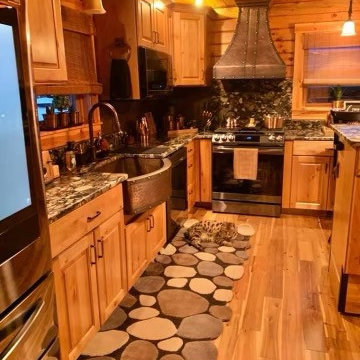
Mid-sized country u-shaped eat-in kitchen in Other with a farmhouse sink, raised-panel cabinets, medium wood cabinets, granite benchtops, brown splashback, stone slab splashback, stainless steel appliances, vinyl floors, with island, beige floor and brown benchtop.
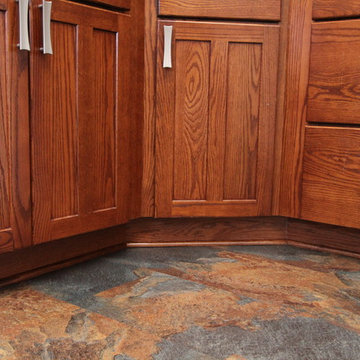
This is an example of a mid-sized traditional u-shaped open plan kitchen in Grand Rapids with an undermount sink, shaker cabinets, medium wood cabinets, solid surface benchtops, blue splashback, stainless steel appliances, vinyl floors and a peninsula.
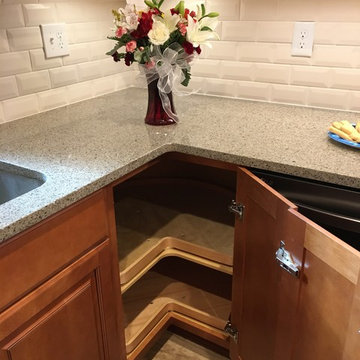
Inspiration for a small traditional u-shaped eat-in kitchen in Other with an undermount sink, raised-panel cabinets, quartzite benchtops, yellow splashback, porcelain splashback, stainless steel appliances, vinyl floors, no island, beige floor and medium wood cabinets.
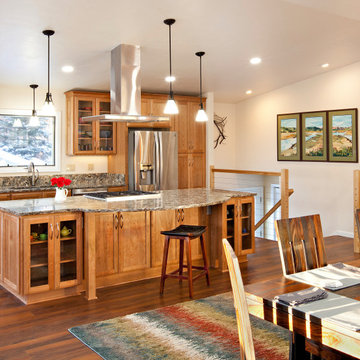
This home was built in 1975. The original owner/builders sold the home to one of their children. Before moving in, the daughter had us remodel the home. When the home was built in 1975, it was chopped up into smaller rooms on the main floor: dining, living, kitchen. We were able to remove the walls due to the roof framing. So now they have a great room concept that fit their lifestyle much more. This home is very welcoming to visitors and kids just home from school. The idea is to enjoy the fabulous view of the Chugach Mountains. We kept the original wood windows, which are so much higher quality than most vinyl windows sold today. We changed out the glass to safety laminated glass with low-e argon filled insulated units. The safety laminated glass made the house so much more quiet. Since we were able to save the wood windows, we put so much less into the landfill. This project is just under 1,000 sf.
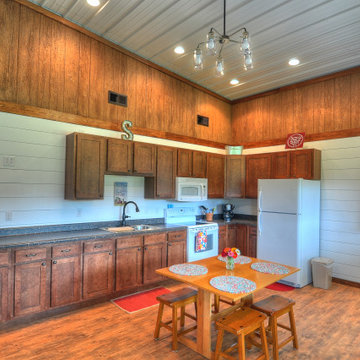
The new kitchen area was designed with a large bank of Wellborn Layton-style maple cabinets finished in a Sable stain and features granite countertops, new lighting, and a Kohler sink. Along with a stove, microwave, and refrigerator, this L-shaped kitchen is ready to entertain family and friends, in groups both large or small.
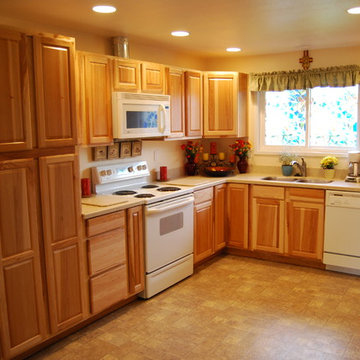
Here is the finished kitchen with hickory cabinets and Hi Macs Mexican Sand countertops.
Photo of a mid-sized traditional u-shaped separate kitchen in Portland with a double-bowl sink, raised-panel cabinets, light wood cabinets, wood benchtops, white appliances, vinyl floors and no island.
Photo of a mid-sized traditional u-shaped separate kitchen in Portland with a double-bowl sink, raised-panel cabinets, light wood cabinets, wood benchtops, white appliances, vinyl floors and no island.
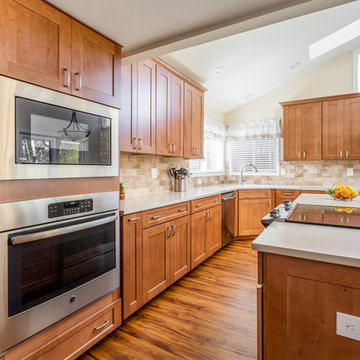
Breonna Clark
Photo of a traditional eat-in kitchen in Denver with a double-bowl sink, shaker cabinets, brown cabinets, brown splashback, stainless steel appliances, vinyl floors, with island and brown floor.
Photo of a traditional eat-in kitchen in Denver with a double-bowl sink, shaker cabinets, brown cabinets, brown splashback, stainless steel appliances, vinyl floors, with island and brown floor.
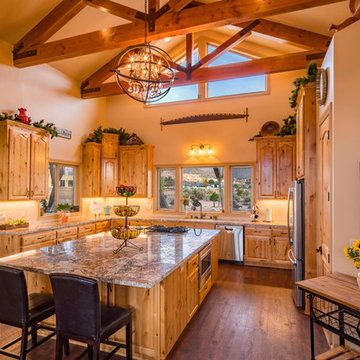
Inspiration for a kitchen in Other with raised-panel cabinets, granite benchtops, stainless steel appliances, vinyl floors, with island and brown floor.
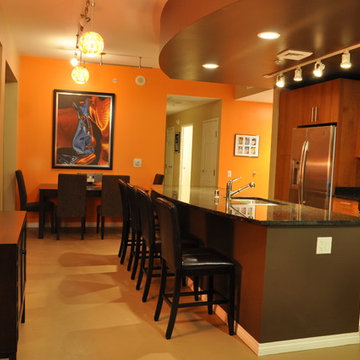
This is an example of a mid-sized transitional single-wall eat-in kitchen in Las Vegas with a double-bowl sink, flat-panel cabinets, dark wood cabinets, quartz benchtops, stainless steel appliances, vinyl floors, with island, beige floor and black benchtop.
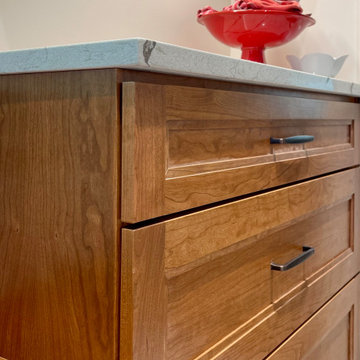
This home was built in 1906, and the homeowner had to deal with a flood, due to faulty plumbing. I followed the restoration crew, to bring this damaged kitchen back to life. This lovely, updated kitchen, is the outcome of our team, working hard, through all the Covid protocols, many challenges popped up, due supply chain issues, yet we were still able able to redesign and rebuild this kitchen to fit with the personality, and stately era of the home.
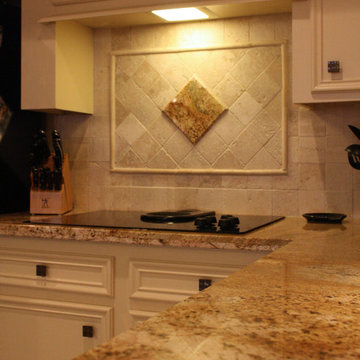
Inspiration for a large traditional u-shaped eat-in kitchen in Houston with a double-bowl sink, recessed-panel cabinets, white cabinets, granite benchtops, beige splashback, ceramic splashback, black appliances, vinyl floors, with island and brown floor.
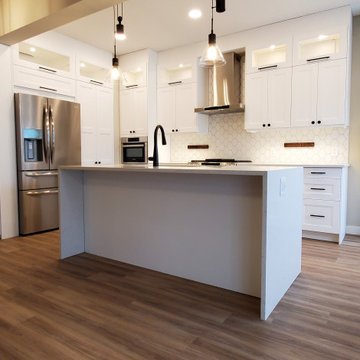
A modern farmhouse kitchen clad with white cabinets, island, shelving, backsplash and countertops to create clean lines, The hexagon backsplash adds a surprising texture that works effortlessly with the room. To the right, a custom open shelving unit is seen to be used for display. Under cabinet lighting lights up the countertops, while the in cabinet lighting is seen through the glass detail on the upper drawers. The ceiling of the living room has been accented with a "barn wood" look to add to the modern farmhouse feel.
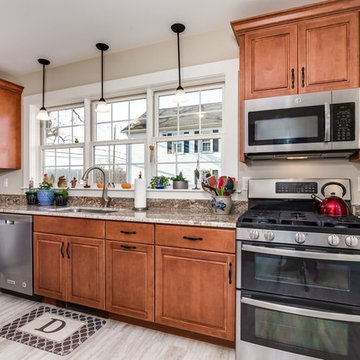
Anthony Chabot, eWaveMedia
Inspiration for a mid-sized country u-shaped eat-in kitchen in Providence with an undermount sink, raised-panel cabinets, brown cabinets, granite benchtops, beige splashback, stainless steel appliances, vinyl floors, a peninsula and grey floor.
Inspiration for a mid-sized country u-shaped eat-in kitchen in Providence with an undermount sink, raised-panel cabinets, brown cabinets, granite benchtops, beige splashback, stainless steel appliances, vinyl floors, a peninsula and grey floor.
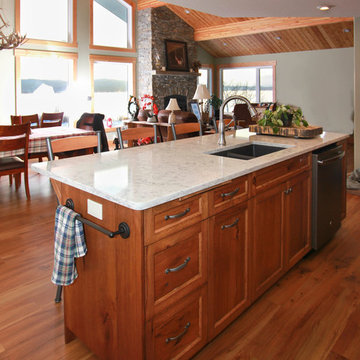
This is an example of a mid-sized arts and crafts l-shaped eat-in kitchen in Other with shaker cabinets, quartz benchtops, stainless steel appliances, vinyl floors, with island, grey benchtop, white cabinets and brown floor.
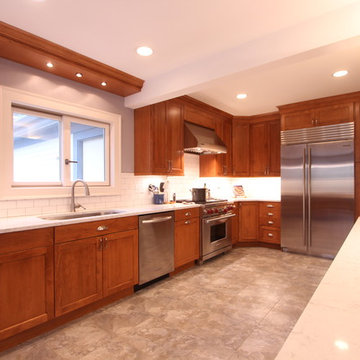
This end of the kitchen is the workhorse. Most of the appliances were kept within the original kitchen footprint to keep costs down. The range was in the corner with little prep space on either side. Now, it's on an exterior wall which allows the ventilation to work like a dream, there is abundant countertop space on both sides and all the tools for cooking are within easy reach. The sink was moved under the window and because of the header, a flyover panel in the same material of the cabinets was added to connect the far wall cabinet to the rest of the space.
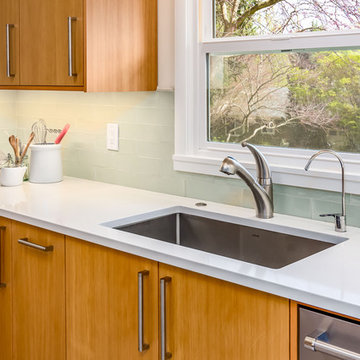
Complete kitchen and guest bathroom remodel with IKEA cabinetry, custom VG Fir doors, quartz countertop, ceramic tile backsplash, and grouted LVT tile flooring
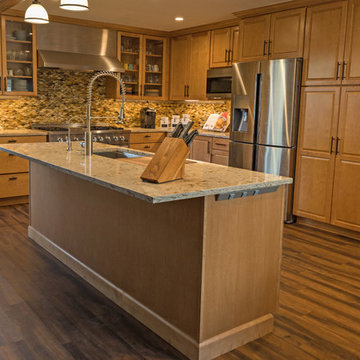
This transitional kitchen design in Lake Forest is packed with professional quality features interwoven with personal touches that bring out the personality of the homeowner. Earthy tones feature throughout this kitchen design from the ceiling beam to the raised panel kitchen cabinets to the multi-toned glass mosaic tile backsplash. This gives the open plan kitchen a warm appeal that will make it the center of life in this home. A luxury vinyl tile floor pulls together the space with an easy to maintain material with the look of hardwood flooring.
Upper glass front kitchen cabinets add light and depth to the room and offer space to display glassware and dishes. The cabinetry is offset by an engineered quartz countertop and cabinet hardware that includes unique fish-shaped drawer pulls. This adds an eclectic edge to the kitchen design and brings out the personality of the homeowner, who is a fisherman.
The kitchen remodel also brought in professional quality appliances, creating an ideal space for an avid home chef to create culinary masterpieces. The Thor professional oven and range combined with a Vent-a-Hood range hood and a pot filler faucet offer the perfect space for day-to-day cooking or creating special meals for family and friends. A large Kohler Stages stainless steel Chef’s undermount sink in the island pairs with a Grohe pull down sprayer faucet, offering ample room for everything from preparing food to cleaning large pots. The island also features angled power strips that fit neatly under the edge of the countertop. A Samsung refrigerator, LG built-in microwave, and Bosch dishwasher complete the food storage and cooking area of this kitchen design.
Ample lighting brightens up the space, including recessed lights and pendants over the island. Undercabinet lighting highlights the stunning backsplash and offers additional task lighting in the cooking area. This is a kitchen design that will be the center of life for years to come!
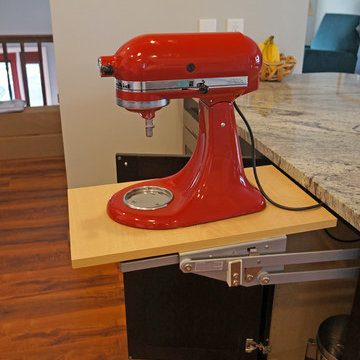
The white Koch kitchen cabinets accented by a dark wood finish island and Richelieu hardware offer a stylish exterior in this transitional kitchen design in Newtown, PA. The customized storage accessories that sit behind the cabinetry is what really sets this kitchen apart. A mixer lift is the perfect addition for a baking aficionado, allowing you to easily store your stand mixer and pull it out to use it without straining your back or trying to find space on your countertop. The kitchen also includes tray dividers, pull out spice storage, and roll out shelves. Glass front upper cabinets frame the kitchen sink that includes a Kohler faucet, and Task Lighting angled powerstrips fit neatly under the edge of the countertop. Bosch appliances feature throughout the kitchen, along with a stainless chimney hood, and a Sharp microwave drawer in the island maximizes available space.
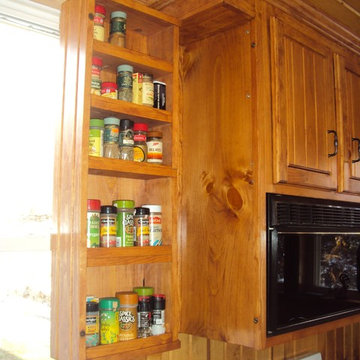
Complete Kitchen Design & Build
Design ideas for a mid-sized country l-shaped eat-in kitchen in DC Metro with a double-bowl sink, raised-panel cabinets, medium wood cabinets, quartz benchtops, black appliances, vinyl floors and no island.
Design ideas for a mid-sized country l-shaped eat-in kitchen in DC Metro with a double-bowl sink, raised-panel cabinets, medium wood cabinets, quartz benchtops, black appliances, vinyl floors and no island.
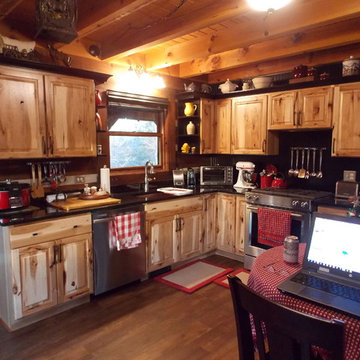
Small country l-shaped open plan kitchen in Indianapolis with an undermount sink, raised-panel cabinets, granite benchtops, black splashback, timber splashback, stainless steel appliances, vinyl floors, brown floor and black benchtop.
Kitchen with Vinyl Floors Design Ideas
3