Kitchen with Vinyl Floors Design Ideas
Refine by:
Budget
Sort by:Popular Today
21 - 40 of 292 photos
Item 1 of 3
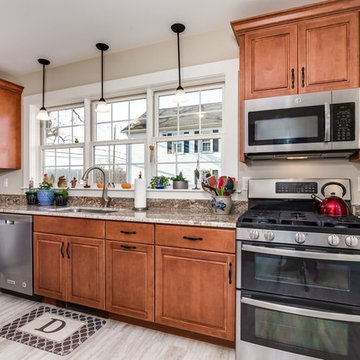
Anthony Chabot, eWaveMedia
Inspiration for a mid-sized country u-shaped eat-in kitchen in Providence with an undermount sink, raised-panel cabinets, brown cabinets, granite benchtops, beige splashback, stainless steel appliances, vinyl floors, a peninsula and grey floor.
Inspiration for a mid-sized country u-shaped eat-in kitchen in Providence with an undermount sink, raised-panel cabinets, brown cabinets, granite benchtops, beige splashback, stainless steel appliances, vinyl floors, a peninsula and grey floor.
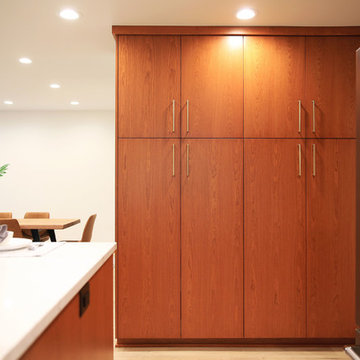
A powder room and closet were removed to create space for this kitchen. The kitchen shifted to include the space that was added from the rooms that were removed and the former dinette area in the kitchen became the back entry and the new upstairs laundry room. The home had original walnut paneling and matching that paneling was paramount. The kitchen also had a lowered ceiling that needed to blend into the raised ceiling in the family room and dining room. The floating soffit was built to create a design feature out of a design limitation. The cabinets are full of interior features to aid in efficiency. Removing most of the wall cabinets required additional storage which was achieved by adding the two large pantry cabinets where a door to the hall was previously located. The island is raised by 3" to accommodate the clients' request without having to customize all of the base cabinets and create a platform for the range, which are always standard in height.
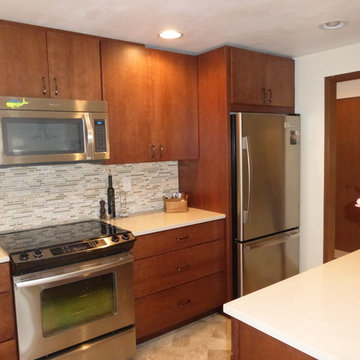
This is an example of a small contemporary galley separate kitchen in Seattle with an undermount sink, flat-panel cabinets, medium wood cabinets, quartz benchtops, multi-coloured splashback, stainless steel appliances, vinyl floors and no island.
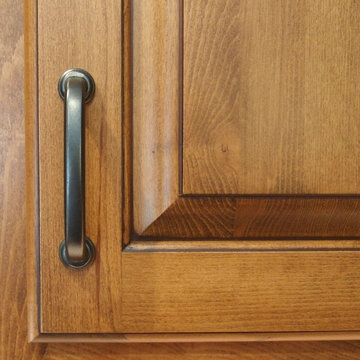
Rustic Beech cabinetry in a "Briarwood" stain with "Chocolate" accent glaze and Kona Beige Silestone Quartz. - Village Home Stores
Traditional l-shaped eat-in kitchen in Chicago with an undermount sink, raised-panel cabinets, medium wood cabinets, quartz benchtops, beige splashback, ceramic splashback, stainless steel appliances, vinyl floors and a peninsula.
Traditional l-shaped eat-in kitchen in Chicago with an undermount sink, raised-panel cabinets, medium wood cabinets, quartz benchtops, beige splashback, ceramic splashback, stainless steel appliances, vinyl floors and a peninsula.
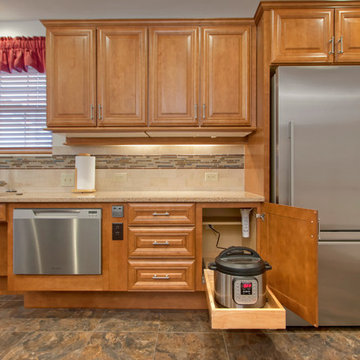
A kitchen designed to be highly functional from wheelchair height is as handsome as it is accessible. Note the pull-out tray for the Crock-pot, which includes its own electrical outlet for convenience. A Fisher & Paykel dishwasher drawer is easy access for everyone.
Photo by Toby Weiss for Mosby Building Arts.
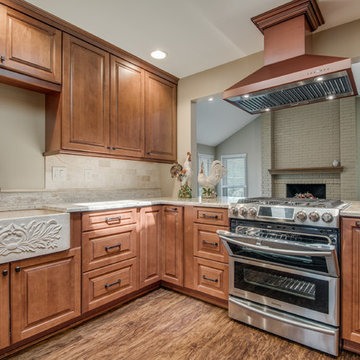
Beautiful whole house remodel with new Luxury Vinyl Plank flooring throughout the entire home! Marble farmhouse sink. Samsung Chef Collection Oven. Skylight. Open concept kitchen.
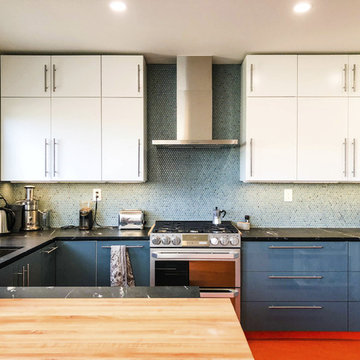
Mt. Washington, CA - Complete Kitchen remodel
This kitchen remodel presents us with an amazing, burnt orange kitchen floor and complimentary glossy, sharp kitchen cabinetry along with a beautiful mosaic tiled backsplash.
It's personality and style says enough.
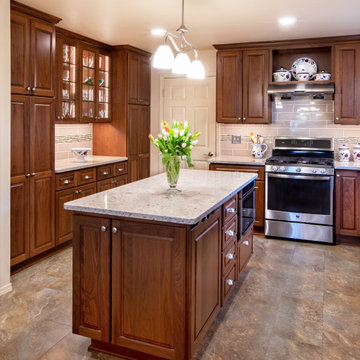
Kitchen remodel
Photo of a mid-sized traditional l-shaped eat-in kitchen in Other with an undermount sink, raised-panel cabinets, quartz benchtops, beige splashback, subway tile splashback, stainless steel appliances, vinyl floors, with island, brown floor, beige benchtop and medium wood cabinets.
Photo of a mid-sized traditional l-shaped eat-in kitchen in Other with an undermount sink, raised-panel cabinets, quartz benchtops, beige splashback, subway tile splashback, stainless steel appliances, vinyl floors, with island, brown floor, beige benchtop and medium wood cabinets.
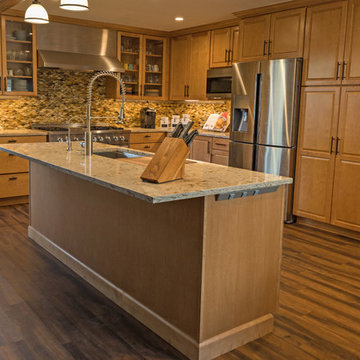
This transitional kitchen design in Lake Forest is packed with professional quality features interwoven with personal touches that bring out the personality of the homeowner. Earthy tones feature throughout this kitchen design from the ceiling beam to the raised panel kitchen cabinets to the multi-toned glass mosaic tile backsplash. This gives the open plan kitchen a warm appeal that will make it the center of life in this home. A luxury vinyl tile floor pulls together the space with an easy to maintain material with the look of hardwood flooring.
Upper glass front kitchen cabinets add light and depth to the room and offer space to display glassware and dishes. The cabinetry is offset by an engineered quartz countertop and cabinet hardware that includes unique fish-shaped drawer pulls. This adds an eclectic edge to the kitchen design and brings out the personality of the homeowner, who is a fisherman.
The kitchen remodel also brought in professional quality appliances, creating an ideal space for an avid home chef to create culinary masterpieces. The Thor professional oven and range combined with a Vent-a-Hood range hood and a pot filler faucet offer the perfect space for day-to-day cooking or creating special meals for family and friends. A large Kohler Stages stainless steel Chef’s undermount sink in the island pairs with a Grohe pull down sprayer faucet, offering ample room for everything from preparing food to cleaning large pots. The island also features angled power strips that fit neatly under the edge of the countertop. A Samsung refrigerator, LG built-in microwave, and Bosch dishwasher complete the food storage and cooking area of this kitchen design.
Ample lighting brightens up the space, including recessed lights and pendants over the island. Undercabinet lighting highlights the stunning backsplash and offers additional task lighting in the cooking area. This is a kitchen design that will be the center of life for years to come!
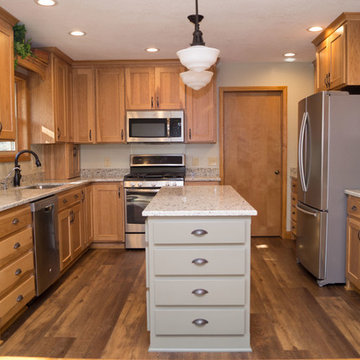
Angie Harris
Photo of a large country u-shaped eat-in kitchen in Other with an undermount sink, flat-panel cabinets, light wood cabinets, solid surface benchtops, stone slab splashback, stainless steel appliances, vinyl floors and with island.
Photo of a large country u-shaped eat-in kitchen in Other with an undermount sink, flat-panel cabinets, light wood cabinets, solid surface benchtops, stone slab splashback, stainless steel appliances, vinyl floors and with island.
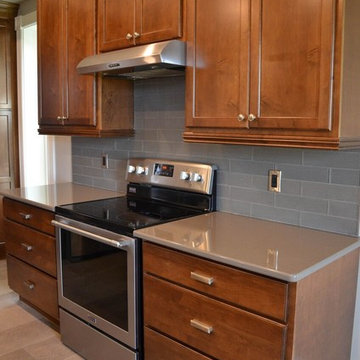
Kitchen
Photo of a mid-sized country u-shaped eat-in kitchen in Other with an undermount sink, recessed-panel cabinets, medium wood cabinets, quartzite benchtops, grey splashback, glass tile splashback, stainless steel appliances, vinyl floors, with island and grey floor.
Photo of a mid-sized country u-shaped eat-in kitchen in Other with an undermount sink, recessed-panel cabinets, medium wood cabinets, quartzite benchtops, grey splashback, glass tile splashback, stainless steel appliances, vinyl floors, with island and grey floor.
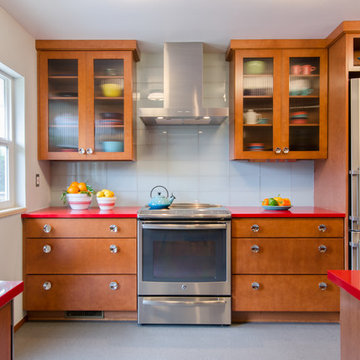
Completely remodeled Mid-century classic kitchen with red quartz counters and large format glass tile backsplash. New floor plan allowed for twice as much prep space and created a focal point with induction range and exposed vent hood.
Photography: Jeff Beck
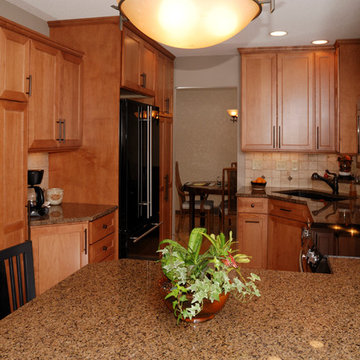
Dura Supreme Butternut Maple, Madison door style with bar pulls and tropical brown granite. Photography by Stewart Crenshaw.
Photo of a small traditional u-shaped open plan kitchen in Minneapolis with an undermount sink, recessed-panel cabinets, medium wood cabinets, granite benchtops, beige splashback, stone tile splashback, black appliances and vinyl floors.
Photo of a small traditional u-shaped open plan kitchen in Minneapolis with an undermount sink, recessed-panel cabinets, medium wood cabinets, granite benchtops, beige splashback, stone tile splashback, black appliances and vinyl floors.
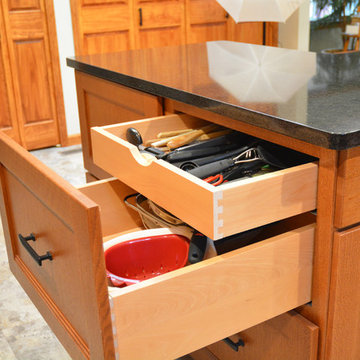
This craftsman style kitchen design is the perfect combination of form and function. With a custom designed hutch and eat-in kitchen island featuring a CraftArt wood tabletop, the kitchen is the perfect place for family and friends to gather. The wood tone of the Medallion cabinetry contrasts beautifully with the dark Cambria quartz countertop and slate backsplash, but it is the excellent storage accessories inside these cabinets that really set this design apart. From tray dividers to magic corner pull-outs, this kitchen keeps clutter at bay and lets the design shine through.
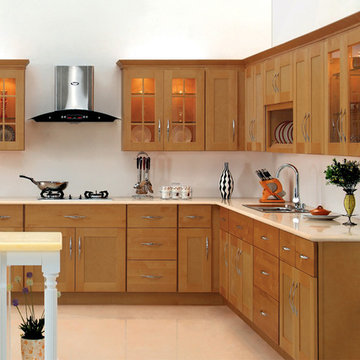
This kitchen features honey shaker kitchen cabinets with a white kitchen island.
Mid-sized contemporary l-shaped kitchen in Orange County with shaker cabinets, light wood cabinets, a drop-in sink, solid surface benchtops, with island and vinyl floors.
Mid-sized contemporary l-shaped kitchen in Orange County with shaker cabinets, light wood cabinets, a drop-in sink, solid surface benchtops, with island and vinyl floors.
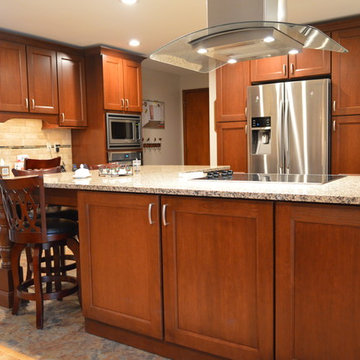
Matthew Hammond
Design ideas for a mid-sized traditional u-shaped eat-in kitchen in Cincinnati with an undermount sink, flat-panel cabinets, brown cabinets, granite benchtops, beige splashback, subway tile splashback, stainless steel appliances, vinyl floors and with island.
Design ideas for a mid-sized traditional u-shaped eat-in kitchen in Cincinnati with an undermount sink, flat-panel cabinets, brown cabinets, granite benchtops, beige splashback, subway tile splashback, stainless steel appliances, vinyl floors and with island.
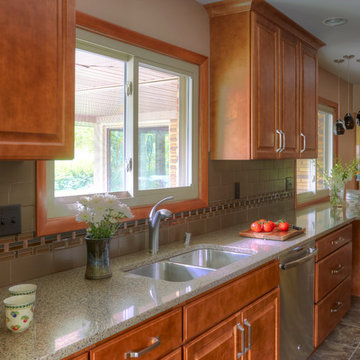
This midcentury modern galley kitchen need a major facelift. We maximized the storage by installing cabinets that went to the sealing. A small two person table is connected at the far end of the kitchen countertop. A small grouping of pendant lights adds ambiance lightings and visual interest to the space. The taupe porcelian tiles complement the quartz countertops.
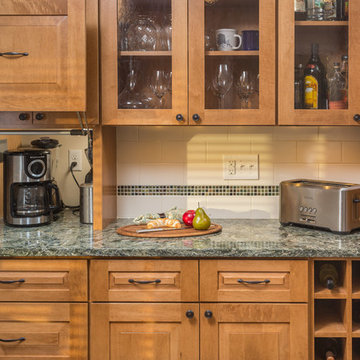
Dave M. Davis Photography
This is an example of a mid-sized arts and crafts l-shaped eat-in kitchen in Other with an undermount sink, raised-panel cabinets, light wood cabinets, quartz benchtops, white splashback, subway tile splashback, stainless steel appliances, vinyl floors and with island.
This is an example of a mid-sized arts and crafts l-shaped eat-in kitchen in Other with an undermount sink, raised-panel cabinets, light wood cabinets, quartz benchtops, white splashback, subway tile splashback, stainless steel appliances, vinyl floors and with island.
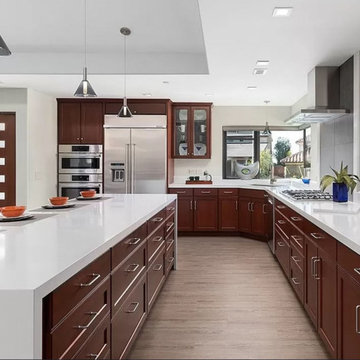
large open kitchen space shared by entry hall with oversized island, corner sink, ocean view corner window with all modorn kitchen accesories.
https://ZenArchitect.com
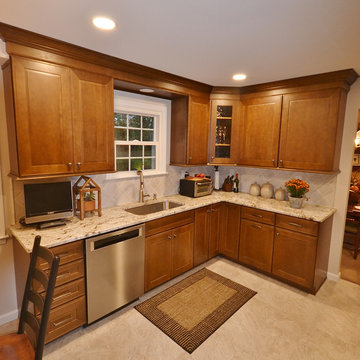
Full kitchen remodel and new luxury vinyl tile. This homes original kitchen needed a personality and we gave it one. Echelon Cabinetry in the Bedford door style in maple wood with a nutmeg stained finish make the new kitchen warm and inviting. Getting rid of the original kitchens dry walled soffits and doing cabinetry and trims to the ceiling added storage and a more appealing look. The granite countertops and tile backsplash work together nicely with the new vinyl tile floors. Vinyl tiles can be grouted and look just like real tile with all the durability but are softer and warmer on the feet. The new vinyl floorings are really something you should definitely check them out if you are considering new flooring for a kitchen or bath remodel.
Kitchen with Vinyl Floors Design Ideas
2