Kitchen with White Benchtop and Wallpaper Design Ideas
Refine by:
Budget
Sort by:Popular Today
201 - 220 of 1,102 photos
Item 1 of 3
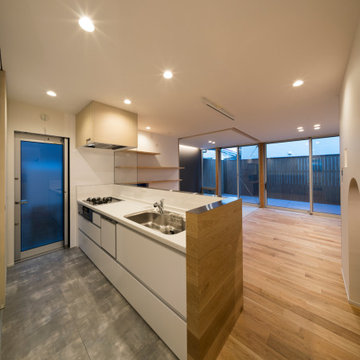
外観は、黒いBOXの手前にと木の壁を配したような構成としています。
木製ドアを開けると広々とした玄関。
正面には坪庭、右側には大きなシュークロゼット。
リビングダイニングルームは、大開口で屋外デッキとつながっているため、実際よりも広く感じられます。
100㎡以下のコンパクトな空間ですが、廊下などの移動空間を省略することで、リビングダイニングが少しでも広くなるようプランニングしています。
屋外デッキは、高い塀で外部からの視線をカットすることでプライバシーを確保しているため、のんびりくつろぐことができます。
家の名前にもなった『COCKPIT』と呼ばれる操縦席のような部屋は、いったん入ると出たくなくなる、超コンパクト空間です。
リビングの一角に設けたスタディコーナー、コンパクトな家事動線などを工夫しました。
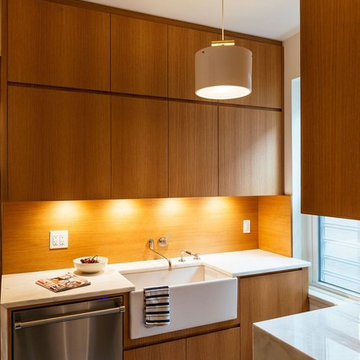
The kitchen — the literal and figurative — epicenter of the space was clad in stained oak custom cabinetry and a white veined marble. We sourced encaustic tile for both bathrooms and kitchen floors to channel the aforementioned Mediterranean-inspired aesthetic that exudes both modernism and tradition.
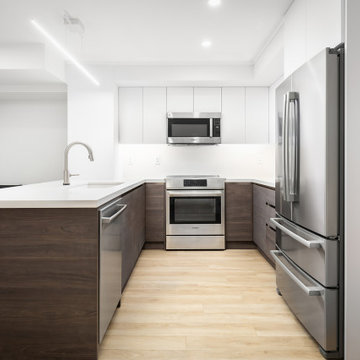
Modern kitchen cabinets with super matte finish
Inspiration for a mid-sized modern l-shaped open plan kitchen in Toronto with an undermount sink, flat-panel cabinets, white cabinets, quartz benchtops, white splashback, engineered quartz splashback, stainless steel appliances, vinyl floors, a peninsula, beige floor, white benchtop and wallpaper.
Inspiration for a mid-sized modern l-shaped open plan kitchen in Toronto with an undermount sink, flat-panel cabinets, white cabinets, quartz benchtops, white splashback, engineered quartz splashback, stainless steel appliances, vinyl floors, a peninsula, beige floor, white benchtop and wallpaper.
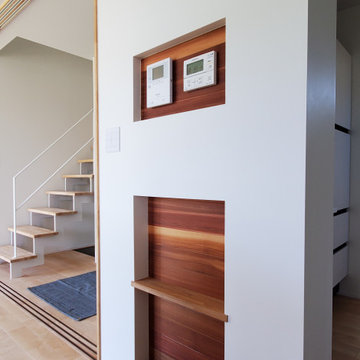
インターホンや給湯器リモコンをニッチの中に納めることですっきり。
This is an example of a small scandinavian single-wall open plan kitchen in Other with an integrated sink, solid surface benchtops, white splashback, panelled appliances, light hardwood floors, with island, beige floor, white benchtop and wallpaper.
This is an example of a small scandinavian single-wall open plan kitchen in Other with an integrated sink, solid surface benchtops, white splashback, panelled appliances, light hardwood floors, with island, beige floor, white benchtop and wallpaper.
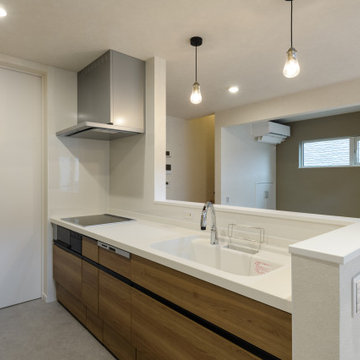
This is an example of a modern single-wall kitchen in Osaka with medium wood cabinets, marble benchtops, with island, grey floor, white benchtop and wallpaper.
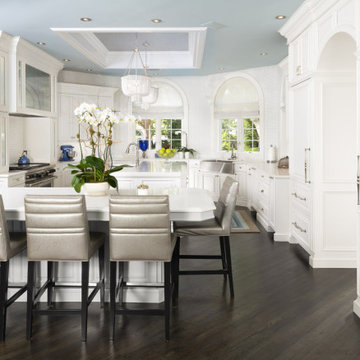
This is an example of a large transitional open plan kitchen in Tampa with a farmhouse sink, raised-panel cabinets, white cabinets, quartz benchtops, white splashback, mosaic tile splashback, panelled appliances, dark hardwood floors, multiple islands, brown floor, white benchtop and wallpaper.
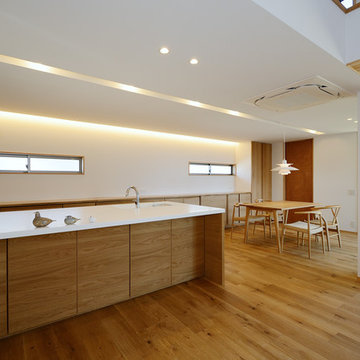
家族で調理を楽しめるように、製作キッチンはペニンシュラ型のオープンカウンターとしました。背面の食器棚は製作家具とし、ダイニングまで延長することで大きな収納量を確保しています。
Photo of a large asian single-wall open plan kitchen in Other with flat-panel cabinets, medium wood cabinets, medium hardwood floors, brown floor, an integrated sink, solid surface benchtops, white splashback, shiplap splashback, white appliances, a peninsula, white benchtop and wallpaper.
Photo of a large asian single-wall open plan kitchen in Other with flat-panel cabinets, medium wood cabinets, medium hardwood floors, brown floor, an integrated sink, solid surface benchtops, white splashback, shiplap splashback, white appliances, a peninsula, white benchtop and wallpaper.
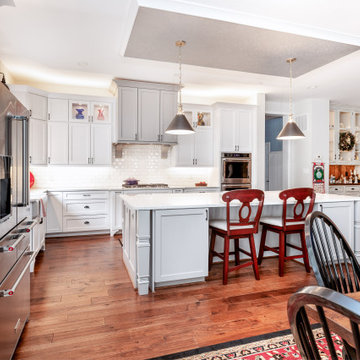
Large country l-shaped eat-in kitchen in DC Metro with a farmhouse sink, shaker cabinets, white cabinets, quartz benchtops, white splashback, subway tile splashback, stainless steel appliances, medium hardwood floors, with island, brown floor, white benchtop and wallpaper.
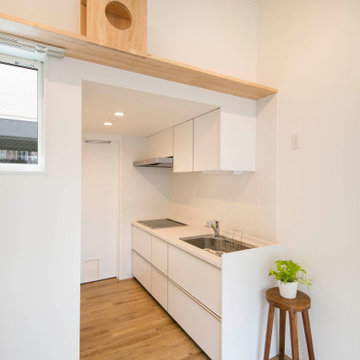
不動前の家
白いタイルのキッチンです。
猫と住む、多頭飼いのお住まいです。
株式会社小木野貴光アトリエ一級建築士建築士事務所
https://www.ogino-a.com/
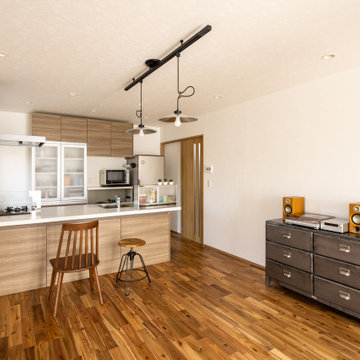
Mid-sized modern single-wall open plan kitchen in Other with beaded inset cabinets, beige cabinets, solid surface benchtops, white splashback, black appliances, medium hardwood floors, with island, brown floor, white benchtop and wallpaper.
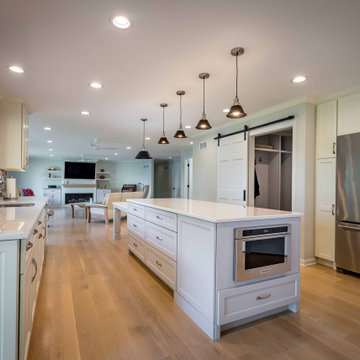
Mid-sized contemporary l-shaped eat-in kitchen in Chicago with an undermount sink, recessed-panel cabinets, white cabinets, onyx benchtops, multi-coloured splashback, stone tile splashback, stainless steel appliances, light hardwood floors, with island, brown floor, white benchtop and wallpaper.
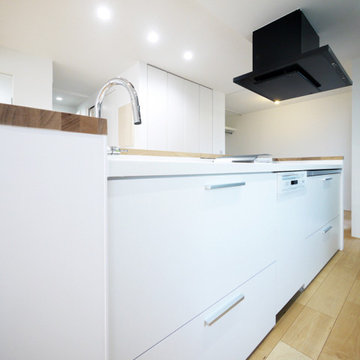
こだわりの設備を搭載した真っ白なキッチン。
This is an example of a modern single-wall open plan kitchen in Tokyo with white cabinets, plywood floors, with island, beige floor, white benchtop and wallpaper.
This is an example of a modern single-wall open plan kitchen in Tokyo with white cabinets, plywood floors, with island, beige floor, white benchtop and wallpaper.
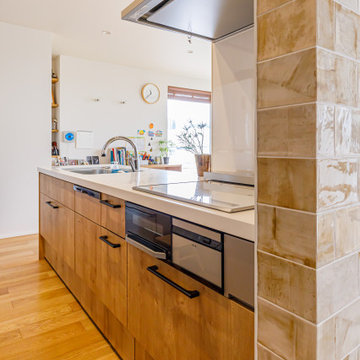
Photo of a mid-sized single-wall open plan kitchen in Kobe with brown splashback, light hardwood floors, beige floor, white benchtop and wallpaper.
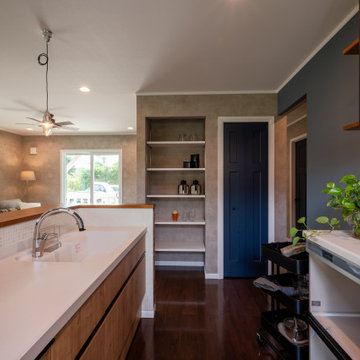
Photo of a mid-sized industrial galley kitchen pantry in Other with an integrated sink, flat-panel cabinets, medium wood cabinets, solid surface benchtops, multi-coloured splashback, stainless steel appliances, dark hardwood floors, no island, brown floor, white benchtop and wallpaper.
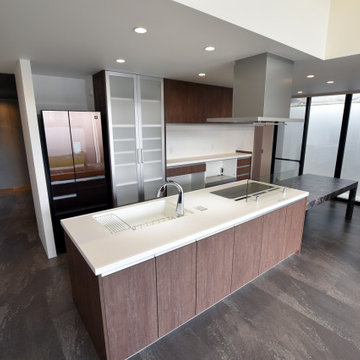
Inspiration for a modern single-wall open plan kitchen in Other with an undermount sink, solid surface benchtops, vinyl floors, with island, grey floor, white benchtop and wallpaper.
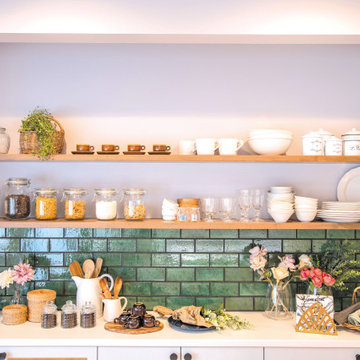
キッチン背面には、レトロな雰囲気も漂わせるアクセントタイルを貼りました。
造作棚には、キッチン雑貨やお気に入りの食器を並べて、お洒落に収納します。
This is an example of a country single-wall open plan kitchen in Other with flat-panel cabinets, white cabinets, a peninsula, a single-bowl sink, white splashback, stainless steel appliances, medium hardwood floors, brown floor, white benchtop and wallpaper.
This is an example of a country single-wall open plan kitchen in Other with flat-panel cabinets, white cabinets, a peninsula, a single-bowl sink, white splashback, stainless steel appliances, medium hardwood floors, brown floor, white benchtop and wallpaper.
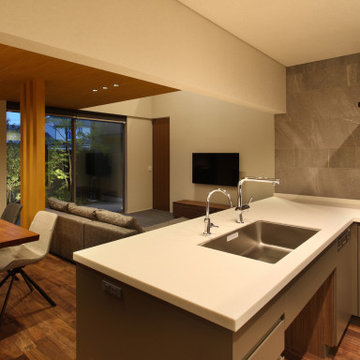
庭住の舎|Studio tanpopo-gumi
撮影|野口 兼史
豊かな自然を感じる中庭を内包する住まい。日々の何気ない日常を 四季折々に 豊かに・心地良く・・・
キッチンからも 家族の姿の向こうに中庭の景色が広がります。
Inspiration for a mid-sized modern l-shaped open plan kitchen in Other with an undermount sink, beaded inset cabinets, grey cabinets, solid surface benchtops, grey splashback, ceramic splashback, black appliances, dark hardwood floors, brown floor, white benchtop and wallpaper.
Inspiration for a mid-sized modern l-shaped open plan kitchen in Other with an undermount sink, beaded inset cabinets, grey cabinets, solid surface benchtops, grey splashback, ceramic splashback, black appliances, dark hardwood floors, brown floor, white benchtop and wallpaper.
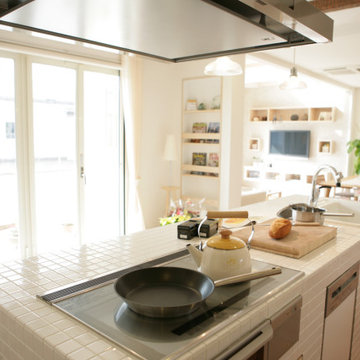
Inspiration for a large modern single-wall open plan kitchen in Other with an undermount sink, beaded inset cabinets, light wood cabinets, tile benchtops, white splashback, porcelain splashback, stainless steel appliances, light hardwood floors, with island, white floor, white benchtop and wallpaper.
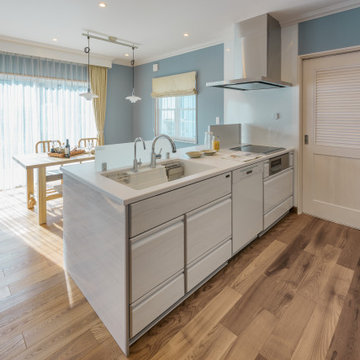
部屋全体を北欧インテリアでまとめました。奥様のご趣味に合わせて寒色系のペールブルーを基調にした壁紙。無垢材のブラックチェリーの床。北欧照明器具やオープンキッチン設備を配置し、さわやかな色彩と木質の重厚感があり上品なキッチン。ご家族が一体になれる空間に仕上げました。
Design ideas for a mid-sized single-wall eat-in kitchen in Other with a single-bowl sink, open cabinets, light wood cabinets, solid surface benchtops, white splashback, glass sheet splashback, stainless steel appliances, light hardwood floors, with island, multi-coloured floor, white benchtop and wallpaper.
Design ideas for a mid-sized single-wall eat-in kitchen in Other with a single-bowl sink, open cabinets, light wood cabinets, solid surface benchtops, white splashback, glass sheet splashback, stainless steel appliances, light hardwood floors, with island, multi-coloured floor, white benchtop and wallpaper.
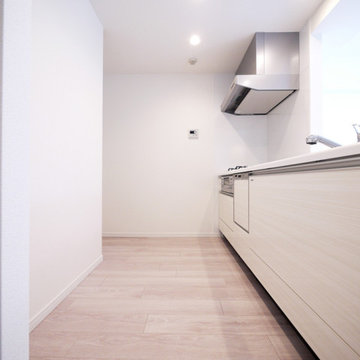
白と淡い木目の明るいキッチン。
Inspiration for a scandinavian single-wall open plan kitchen in Tokyo with light wood cabinets, white splashback, plywood floors, with island, beige floor, white benchtop and wallpaper.
Inspiration for a scandinavian single-wall open plan kitchen in Tokyo with light wood cabinets, white splashback, plywood floors, with island, beige floor, white benchtop and wallpaper.
Kitchen with White Benchtop and Wallpaper Design Ideas
11