Kitchen with White Benchtop and Wallpaper Design Ideas
Refine by:
Budget
Sort by:Popular Today
161 - 180 of 1,099 photos
Item 1 of 3
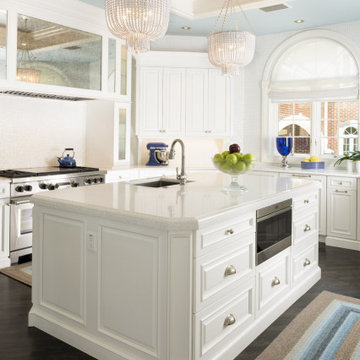
Design ideas for a large transitional open plan kitchen in Tampa with a farmhouse sink, raised-panel cabinets, white cabinets, quartz benchtops, white splashback, mosaic tile splashback, panelled appliances, dark hardwood floors, multiple islands, brown floor, white benchtop and wallpaper.
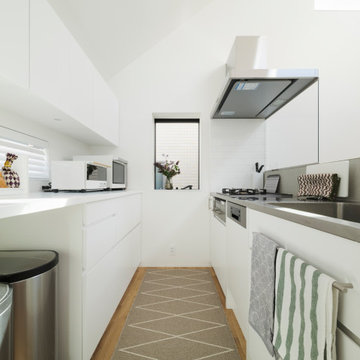
2階北側の最も斜線制限がきびしい場所。
北側のダイニングキッチンは、幅2870・奥行4320の約8畳のスペース。
お施主さんが所有されているテーブル・チェアを手前に配置して、奥にキッチンを設えようとすると、納まるキッチンカウンターの幅は、2870から通路幅を除いた残りの寸法=約2050となり、いわゆるシステムキッチンの既製サイズ(w2400など)では収まらず、空間をうまく使えません。
そこで、キッチンカウンター・キッチン背面収納とも、完全に特注のフルオーダーとして、詳細に検討。
カウンターはステンレスバイブレーション仕上げのシンク一体型、キッチンの腰壁はフレキシブルボードのザックリした質感、お施主さまがご要望されるガスコンロ・オイルガードやシンク、水栓器具、食器洗い機などがピッタリ納まるようにしました。
また、それぞれの引き出しの幅・高さ・奥行寸法も全て、お施主さまの収納イメージに応じたカタチに設えて、背面収納もご購入予定の冷蔵庫やお気に入りのゴミ箱などがピッタリ納まる寸法に。
ダイニングテーブル上部に吊るすペンダントライトについても、食事をする時に適切な高さとなるコードの長さを検討したり、とにかく、寸法に関して、一切の妥協を排して検討を行いました。
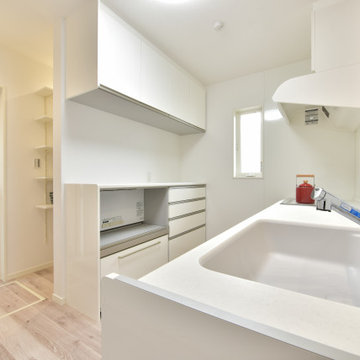
収納をたくさん設けた機能的なキッチンです。
Photo of a large single-wall kitchen pantry in Other with an integrated sink, white cabinets, solid surface benchtops, white splashback, glass sheet splashback, stainless steel appliances, plywood floors, a peninsula, white floor, white benchtop and wallpaper.
Photo of a large single-wall kitchen pantry in Other with an integrated sink, white cabinets, solid surface benchtops, white splashback, glass sheet splashback, stainless steel appliances, plywood floors, a peninsula, white floor, white benchtop and wallpaper.
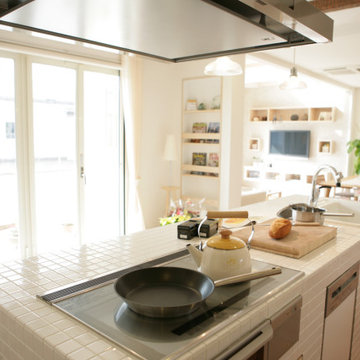
Inspiration for a large modern single-wall open plan kitchen in Other with an undermount sink, beaded inset cabinets, light wood cabinets, tile benchtops, white splashback, porcelain splashback, stainless steel appliances, light hardwood floors, with island, white floor, white benchtop and wallpaper.
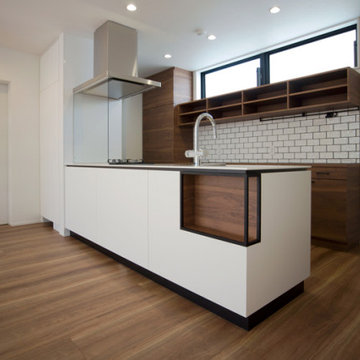
This is an example of a small modern single-wall open plan kitchen in Other with an integrated sink, beaded inset cabinets, dark wood cabinets, solid surface benchtops, white splashback, shiplap splashback, stainless steel appliances, plywood floors, brown floor, white benchtop and wallpaper.
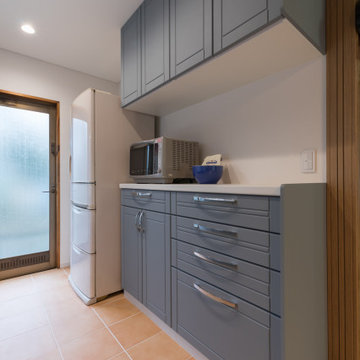
Inspiration for a small scandinavian single-wall open plan kitchen in Other with blue cabinets, solid surface benchtops, white splashback, terra-cotta floors, orange floor, white benchtop and wallpaper.
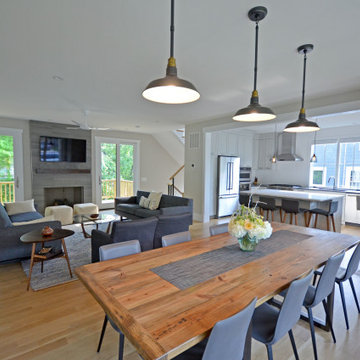
Light, beautiful, spacious open kitchen.
This is an example of a mid-sized modern u-shaped eat-in kitchen in DC Metro with an undermount sink, shaker cabinets, white cabinets, quartzite benchtops, white splashback, ceramic splashback, stainless steel appliances, laminate floors, with island, beige floor, white benchtop and wallpaper.
This is an example of a mid-sized modern u-shaped eat-in kitchen in DC Metro with an undermount sink, shaker cabinets, white cabinets, quartzite benchtops, white splashback, ceramic splashback, stainless steel appliances, laminate floors, with island, beige floor, white benchtop and wallpaper.
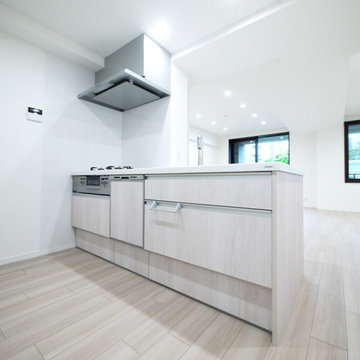
壁付けから対面型のキッチンに。
Design ideas for a scandinavian single-wall open plan kitchen in Tokyo with light wood cabinets, plywood floors, with island, beige floor, white benchtop and wallpaper.
Design ideas for a scandinavian single-wall open plan kitchen in Tokyo with light wood cabinets, plywood floors, with island, beige floor, white benchtop and wallpaper.
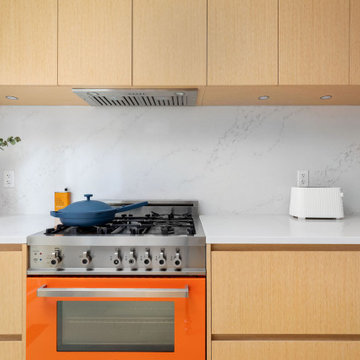
White oak kitchen cabinets in Toronto
Inspiration for a mid-sized modern galley kitchen in Toronto with an undermount sink, flat-panel cabinets, beige cabinets, quartz benchtops, white splashback, engineered quartz splashback, stainless steel appliances, light hardwood floors, no island, beige floor, white benchtop and wallpaper.
Inspiration for a mid-sized modern galley kitchen in Toronto with an undermount sink, flat-panel cabinets, beige cabinets, quartz benchtops, white splashback, engineered quartz splashback, stainless steel appliances, light hardwood floors, no island, beige floor, white benchtop and wallpaper.
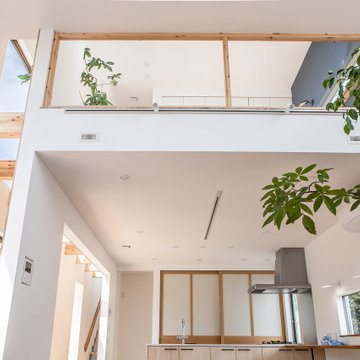
水盤のゆらぎがある美と機能 京都桜井の家
古くからある閑静な分譲地に建つ家。
周囲は住宅に囲まれており、いかにプライバシーを保ちながら、
開放的な空間を創ることができるかが今回のプロジェクトの課題でした。
そこでファサードにはほぼ窓は設けず、
中庭を造りプライベート空間を確保し、
そこに水盤を設け、日中は太陽光が水面を照らし光の揺らぎが天井に映ります。
夜はその水盤にライトをあて水面を照らし特別な空間を演出しています。
この水盤の水は、この建物の屋根から樋をつたってこの水盤に溜まります。
この水は災害時の非常用水や、植物の水やりにも活用できるようにしています。
建物の中に入ると明るい空間が広がります。
HALLからリビングやダイニングをつなぐ通路は廊下とはとらえず、
中庭のデッキとつなぐ居室として考えています。
この部分は吹き抜けになっており、上部からの光も沢山取り込むことができます。
基本的に空間はつながっており空調の効率化を図っています。
Design : 殿村 明彦 (COLOR LABEL DESIGN OFFICE)
Photograph : 川島 英雄
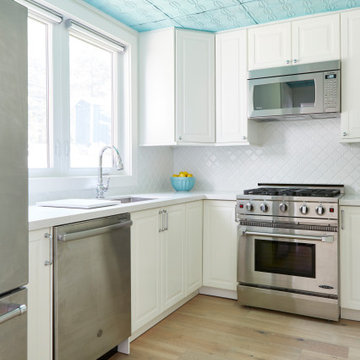
Design ideas for a mid-sized country u-shaped separate kitchen in Toronto with an undermount sink, raised-panel cabinets, white cabinets, quartz benchtops, white splashback, ceramic splashback, stainless steel appliances, light hardwood floors, no island, beige floor, white benchtop and wallpaper.
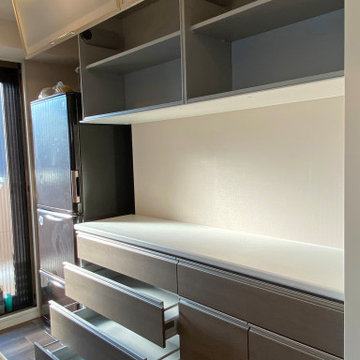
マンションの一般的なキッチンです。
天井高:2200㎜ 食器棚スペース:W約1650㎜
シンプルにカウンターを全巾にしたことで広々した感じになります(この場所に家電が並びますが…)
*既存のコンセントを移動しないで済みました。
Photo of a single-wall open plan kitchen in Tokyo Suburbs with medium wood cabinets, plywood floors, beige floor, white benchtop and wallpaper.
Photo of a single-wall open plan kitchen in Tokyo Suburbs with medium wood cabinets, plywood floors, beige floor, white benchtop and wallpaper.
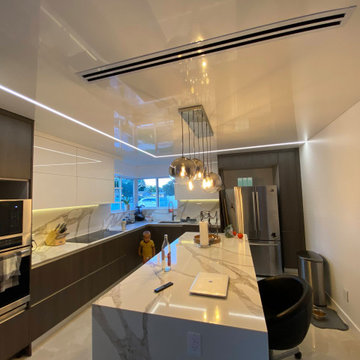
LED Lights paired with High Gloss stretch ceiling!
Expansive open plan kitchen in Miami with flat-panel cabinets, white cabinets, marble benchtops, white splashback, stainless steel appliances, marble floors, with island, grey floor, white benchtop and wallpaper.
Expansive open plan kitchen in Miami with flat-panel cabinets, white cabinets, marble benchtops, white splashback, stainless steel appliances, marble floors, with island, grey floor, white benchtop and wallpaper.
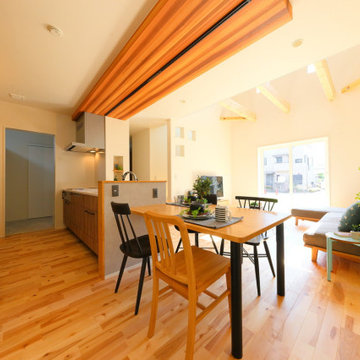
キッチンとダイニングは一直線につながります。「見せるところ」と「隠すところ」を意識し、カウンター上はオープン棚と照明で演出、炊飯器などの小型家電やダストボックスは奥側に配置し、リビングからは見えないようにしています。 また、水まわりの家事動線を短くするため、キッチン奥に水まわりゾーンをレイアウトしています。
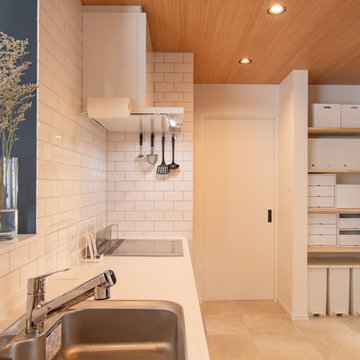
キッチン廻りは、冷蔵庫やパントリーなどもホワイトで統一して、清涼感のあるクリーンな雰囲気に仕上げました。
キッチンカウンターと壁面に、ホワイトのサブウェイタイルを貼り、グレーの目地が柔らかい印象を与えます。
Photo of a small modern single-wall open plan kitchen in Other with a peninsula, a single-bowl sink, flat-panel cabinets, light wood cabinets, solid surface benchtops, white splashback, subway tile splashback, white appliances, beige floor, white benchtop and wallpaper.
Photo of a small modern single-wall open plan kitchen in Other with a peninsula, a single-bowl sink, flat-panel cabinets, light wood cabinets, solid surface benchtops, white splashback, subway tile splashback, white appliances, beige floor, white benchtop and wallpaper.
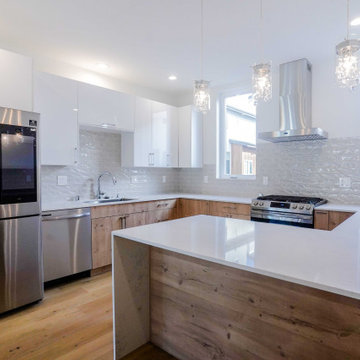
With dark wood accent flooring and cabinetry, the versatility of white contemporary design looks sleek. It also emphasizes the kitchen's furnishings as well as the space's minimalist style. The gray backsplash tiles go along with the white kitchen cabinets.
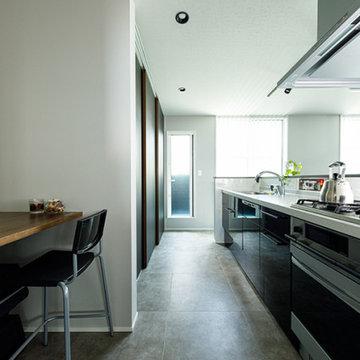
セミセパレート型の対面キッチン。手前左に見える少し明かりを抑えた落ち着く空間には多目的カウンターを設置しました。レシピを調べたり、家事の合間に休憩したりと何かと便利な場所。家事ラクを考慮した便利な提案が随所にみられる住まいです。
Photo of a mid-sized modern single-wall open plan kitchen in Tokyo Suburbs with an integrated sink, beaded inset cabinets, black cabinets, solid surface benchtops, porcelain floors, with island, grey floor, white benchtop and wallpaper.
Photo of a mid-sized modern single-wall open plan kitchen in Tokyo Suburbs with an integrated sink, beaded inset cabinets, black cabinets, solid surface benchtops, porcelain floors, with island, grey floor, white benchtop and wallpaper.
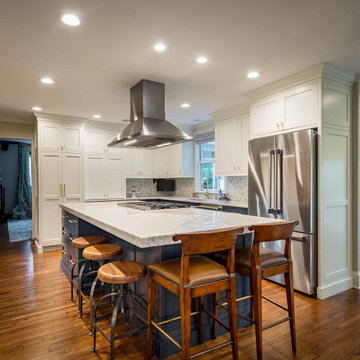
This is an example of a mid-sized traditional l-shaped separate kitchen in Chicago with a drop-in sink, shaker cabinets, white cabinets, quartz benchtops, grey splashback, ceramic splashback, stainless steel appliances, light hardwood floors, with island, brown floor, white benchtop and wallpaper.
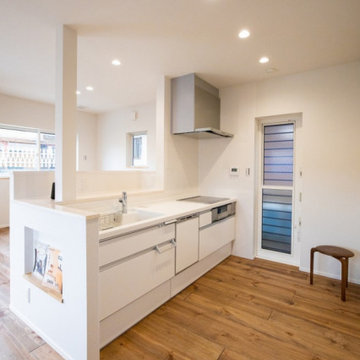
白で統一したキッチン。カウンターサイドのニッチにはインテリアやお気に入りの本を。
Inspiration for a kitchen in Kyoto with medium hardwood floors, brown floor, white benchtop and wallpaper.
Inspiration for a kitchen in Kyoto with medium hardwood floors, brown floor, white benchtop and wallpaper.
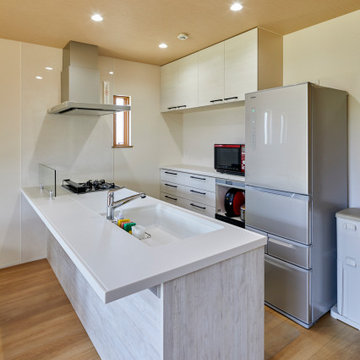
Small modern single-wall open plan kitchen in Other with an undermount sink, solid surface benchtops, white splashback, coloured appliances, plywood floors, a peninsula, brown floor, white benchtop and wallpaper.
Kitchen with White Benchtop and Wallpaper Design Ideas
9