Kitchen with White Benchtop and Wallpaper Design Ideas
Refine by:
Budget
Sort by:Popular Today
221 - 240 of 1,102 photos
Item 1 of 3
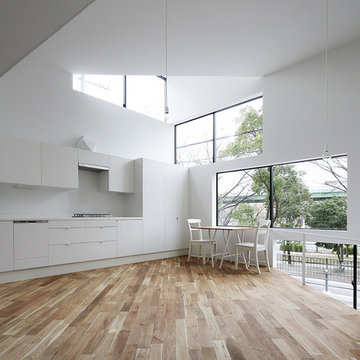
Photo : Kai Nakamura
Design ideas for a small contemporary single-wall open plan kitchen in Osaka with flat-panel cabinets, white cabinets, solid surface benchtops, white splashback, medium hardwood floors, no island, white benchtop and wallpaper.
Design ideas for a small contemporary single-wall open plan kitchen in Osaka with flat-panel cabinets, white cabinets, solid surface benchtops, white splashback, medium hardwood floors, no island, white benchtop and wallpaper.
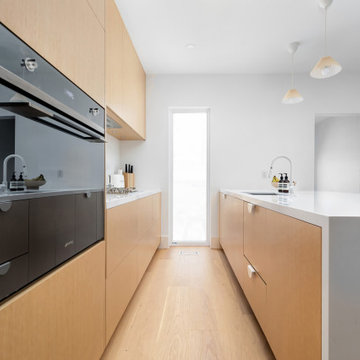
Modern kitchen with white oak cabinetry
Photo of a mid-sized modern galley open plan kitchen in Toronto with an undermount sink, flat-panel cabinets, light wood cabinets, quartz benchtops, white splashback, engineered quartz splashback, stainless steel appliances, light hardwood floors, with island, beige floor, white benchtop and wallpaper.
Photo of a mid-sized modern galley open plan kitchen in Toronto with an undermount sink, flat-panel cabinets, light wood cabinets, quartz benchtops, white splashback, engineered quartz splashback, stainless steel appliances, light hardwood floors, with island, beige floor, white benchtop and wallpaper.
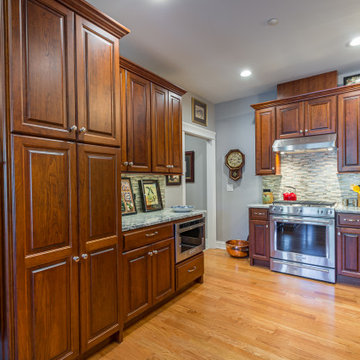
This is an example of a large arts and crafts l-shaped eat-in kitchen in Chicago with a farmhouse sink, raised-panel cabinets, medium wood cabinets, marble benchtops, green splashback, glass tile splashback, stainless steel appliances, light hardwood floors, with island, brown floor, white benchtop and wallpaper.
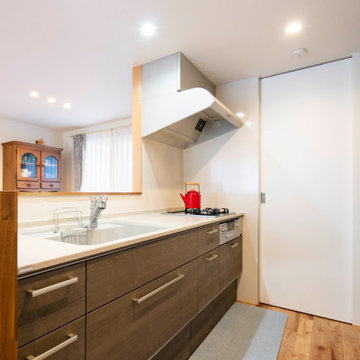
手元は隠せる対面型キッチン
Design ideas for a l-shaped open plan kitchen in Tokyo with an integrated sink, dark wood cabinets, solid surface benchtops, white splashback, light hardwood floors, white benchtop and wallpaper.
Design ideas for a l-shaped open plan kitchen in Tokyo with an integrated sink, dark wood cabinets, solid surface benchtops, white splashback, light hardwood floors, white benchtop and wallpaper.
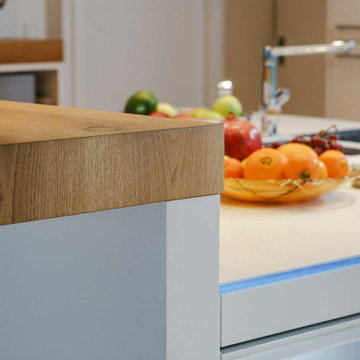
Der Tresen aus Eiche. Die Verarbeitung zeigt die handwerklilche Qualität.
Large modern open plan kitchen in Hamburg with an undermount sink, flat-panel cabinets, white cabinets, glass sheet splashback, medium hardwood floors, white benchtop and wallpaper.
Large modern open plan kitchen in Hamburg with an undermount sink, flat-panel cabinets, white cabinets, glass sheet splashback, medium hardwood floors, white benchtop and wallpaper.
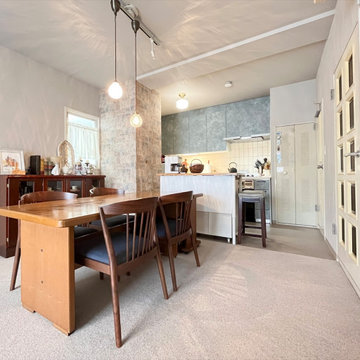
Photo of a modern single-wall eat-in kitchen in Other with grey cabinets, solid surface benchtops, orange splashback, stone tile splashback, vinyl floors, beige floor, white benchtop and wallpaper.
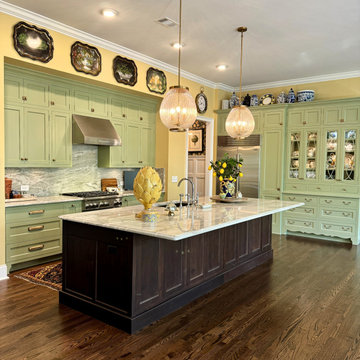
This is an example of a mid-sized transitional l-shaped eat-in kitchen in Atlanta with an undermount sink, beaded inset cabinets, green cabinets, granite benchtops, multi-coloured splashback, ceramic splashback, stainless steel appliances, medium hardwood floors, with island, brown floor, white benchtop and wallpaper.
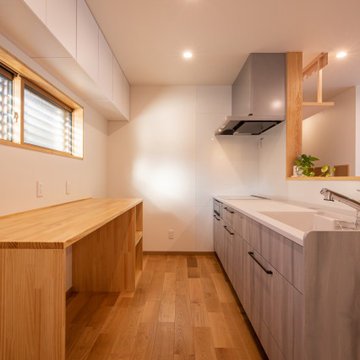
This is an example of an industrial single-wall open plan kitchen in Other with an integrated sink, beaded inset cabinets, grey cabinets, solid surface benchtops, white splashback, metal splashback, stainless steel appliances, light hardwood floors, no island, beige floor, white benchtop and wallpaper.
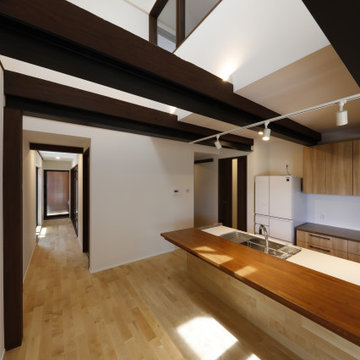
ダイニングカウンターとキッチンスペース
Inspiration for a large single-wall open plan kitchen in Other with an undermount sink, beaded inset cabinets, brown cabinets, solid surface benchtops, brown splashback, shiplap splashback, coloured appliances, vinyl floors, with island, brown floor, white benchtop and wallpaper.
Inspiration for a large single-wall open plan kitchen in Other with an undermount sink, beaded inset cabinets, brown cabinets, solid surface benchtops, brown splashback, shiplap splashback, coloured appliances, vinyl floors, with island, brown floor, white benchtop and wallpaper.
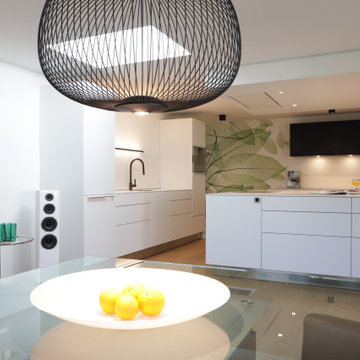
Stillgelegte Schwimmhalle, hier schon entkernt mit neuem Fensterausschnitt
Inspiration for a large modern galley eat-in kitchen in Hanover with a single-bowl sink, flat-panel cabinets, white cabinets, laminate benchtops, white splashback, stainless steel appliances, medium hardwood floors, with island, beige floor, white benchtop and wallpaper.
Inspiration for a large modern galley eat-in kitchen in Hanover with a single-bowl sink, flat-panel cabinets, white cabinets, laminate benchtops, white splashback, stainless steel appliances, medium hardwood floors, with island, beige floor, white benchtop and wallpaper.
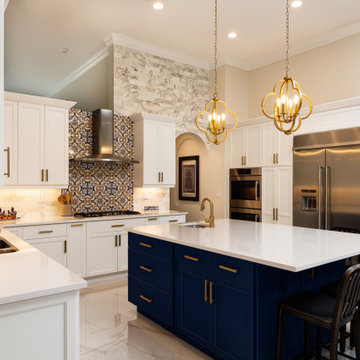
Are you looking for a modern new construction home with all the latest amenities? Look no further than this stunning house, fully renovated with a beautiful navy blue and white kitchen accented with gold fixtures and white marble flooring. The bathrooms are equally as impressive, featuring dark grey and brown cabinetry with stainless and black fixtures for a sleek and sophisticated look. The double sink vanities and open showers with luxurious marble countertops and flooring create a spa-like atmosphere. In the master bath, you'll find a freestanding tub perfect for unwinding after a long day. With these high-end finishes and attention to detail throughout, this home is the epitome of modern construction and design.
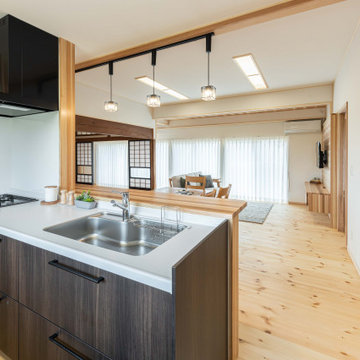
オープンなLDKを白を基調とし、無垢材をふんだんに使用してまとめました。
明るいリビングからは玄関ポーチの様子が見え、来客に対応できます。
Photo of a mid-sized asian single-wall open plan kitchen in Other with brown cabinets, solid surface benchtops, white splashback, ceramic splashback, white appliances, medium hardwood floors, with island, beige floor, white benchtop and wallpaper.
Photo of a mid-sized asian single-wall open plan kitchen in Other with brown cabinets, solid surface benchtops, white splashback, ceramic splashback, white appliances, medium hardwood floors, with island, beige floor, white benchtop and wallpaper.
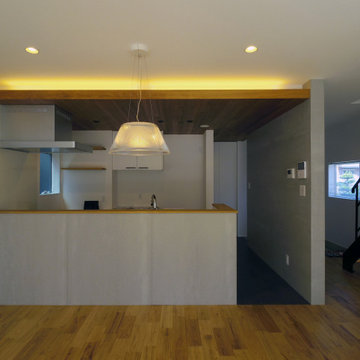
Design ideas for a mid-sized modern single-wall open plan kitchen in Other with flat-panel cabinets, white cabinets, solid surface benchtops, white splashback, glass sheet splashback, plywood floors, with island, brown floor, white benchtop, wallpaper and an integrated sink.
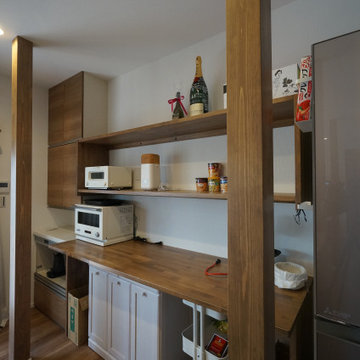
キッチンに立ったままでエンターテイメントが楽しめる。
Photo of a small transitional single-wall open plan kitchen in Other with an undermount sink, beaded inset cabinets, medium wood cabinets, solid surface benchtops, panelled appliances, painted wood floors, with island, beige floor, white benchtop and wallpaper.
Photo of a small transitional single-wall open plan kitchen in Other with an undermount sink, beaded inset cabinets, medium wood cabinets, solid surface benchtops, panelled appliances, painted wood floors, with island, beige floor, white benchtop and wallpaper.
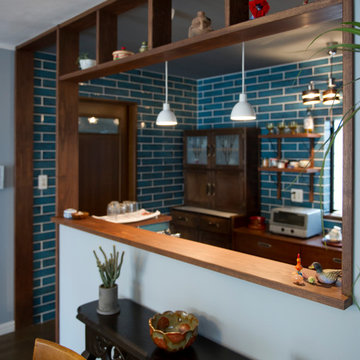
空間を緩やかに仕切るタモ材の
ディスプレイカウンター
その奥には、Louis poulsenのペンダント照明
Design ideas for a mid-sized asian single-wall open plan kitchen in Yokohama with an undermount sink, flat-panel cabinets, black cabinets, solid surface benchtops, blue splashback, ceramic splashback, white appliances, painted wood floors, with island, brown floor, white benchtop and wallpaper.
Design ideas for a mid-sized asian single-wall open plan kitchen in Yokohama with an undermount sink, flat-panel cabinets, black cabinets, solid surface benchtops, blue splashback, ceramic splashback, white appliances, painted wood floors, with island, brown floor, white benchtop and wallpaper.
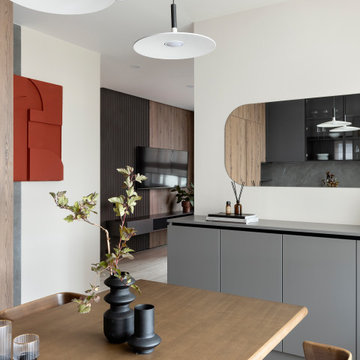
Mid-sized contemporary single-wall eat-in kitchen in Other with flat-panel cabinets, grey cabinets, no island, quartz benchtops, grey splashback, white benchtop, engineered quartz splashback, panelled appliances, a single-bowl sink, vinyl floors, beige floor and wallpaper.
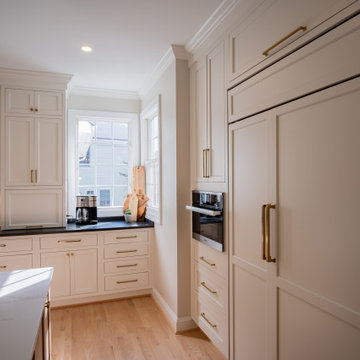
Main Line Kitchen Design’s unique business model allows our customers to work with the most experienced designers and get the most competitive kitchen cabinet pricing..
.
How can Main Line Kitchen Design offer both the best kitchen designs along with the most competitive kitchen cabinet pricing? Our expert kitchen designers meet customers by appointment only in our offices, instead of a large showroom open to the general public. We display the cabinet lines we sell under glass countertops so customers can see how our cabinetry is constructed. Customers can view hundreds of sample doors and and sample finishes and see 3d renderings of their future kitchen on flat screen TV’s. But we do not waste our time or our customers money on showroom extras that are not essential. Nor are we available to assist people who want to stop in and browse. We pass our savings onto our customers and concentrate on what matters most. Designing great kitchens!
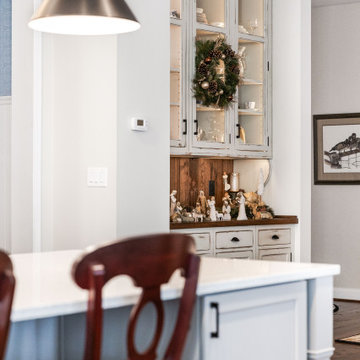
Design ideas for a large country l-shaped eat-in kitchen in DC Metro with a farmhouse sink, shaker cabinets, white cabinets, quartz benchtops, white splashback, subway tile splashback, stainless steel appliances, medium hardwood floors, with island, brown floor, white benchtop and wallpaper.
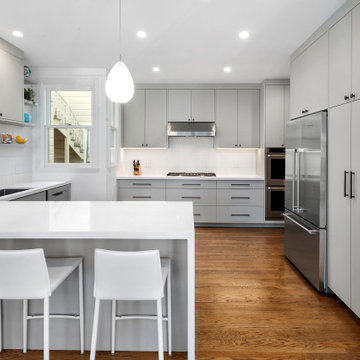
A modern kitchen in grey and white. A pair of pendant lamps hang over the L-shaped white waterfall countertop, with three white leather counter-height stools tucked underneath. A large silver gooseneck faucet extends over an undermount sink with open shelving above. Behind, a stainless steel hood is above the black cooktop, surrounded by grey flat-panel cabinetry. A double oven is just visible behind the silver aluminum refrigerator with a pull-out freezer drawer. Medium brown hardwood warms up the space, while recessed lighting, white ceilings, and white walls makes this kitchen feel clean and airy.
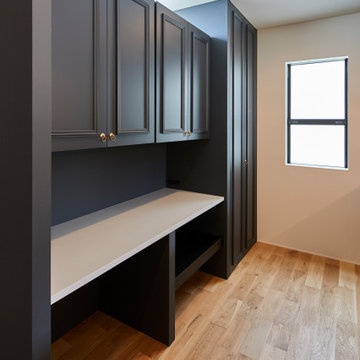
Country single-wall open plan kitchen in Other with an integrated sink, blue cabinets, solid surface benchtops, black splashback, light hardwood floors, a peninsula, white benchtop and wallpaper.
Kitchen with White Benchtop and Wallpaper Design Ideas
12