Kitchen with White Benchtop and Wallpaper Design Ideas
Refine by:
Budget
Sort by:Popular Today
141 - 160 of 1,099 photos
Item 1 of 3
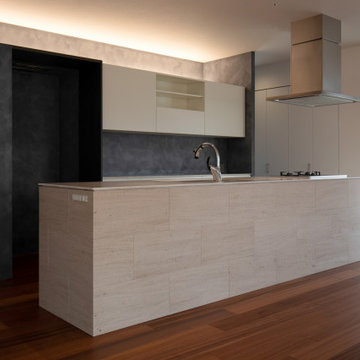
長さ3600mmの大きなアイランドキッチン。側面はライムストーン貼り。天板は人工大理石。床はサペリ複合フローリング。(撮影:永井妙佳)
Photo of a large modern galley open plan kitchen in Other with an undermount sink, flat-panel cabinets, white cabinets, solid surface benchtops, grey splashback, shiplap splashback, stainless steel appliances, dark hardwood floors, with island, brown floor, white benchtop and wallpaper.
Photo of a large modern galley open plan kitchen in Other with an undermount sink, flat-panel cabinets, white cabinets, solid surface benchtops, grey splashback, shiplap splashback, stainless steel appliances, dark hardwood floors, with island, brown floor, white benchtop and wallpaper.
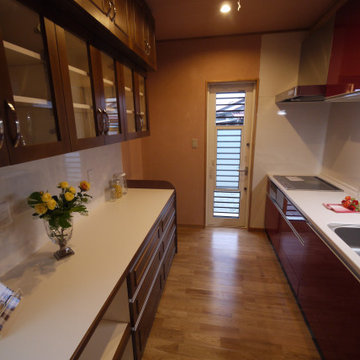
対面型キッチンと背面収納。キッチンはIHでホーロー製だから傷が付きにくく丈夫です。背面収納(カップボード)は各職人特製オーダーキッチンです。オーナーさんにとっての使い易さを考慮して制作されています。
Mid-sized traditional single-wall separate kitchen in Other with a drop-in sink, raised-panel cabinets, brown cabinets, solid surface benchtops, white splashback, stainless steel appliances, medium hardwood floors, brown floor, white benchtop and wallpaper.
Mid-sized traditional single-wall separate kitchen in Other with a drop-in sink, raised-panel cabinets, brown cabinets, solid surface benchtops, white splashback, stainless steel appliances, medium hardwood floors, brown floor, white benchtop and wallpaper.
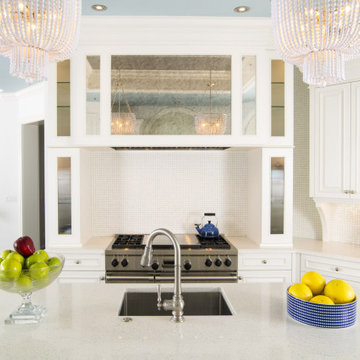
Large transitional open plan kitchen in Tampa with a farmhouse sink, raised-panel cabinets, white cabinets, quartz benchtops, white splashback, mosaic tile splashback, panelled appliances, dark hardwood floors, multiple islands, brown floor, white benchtop and wallpaper.
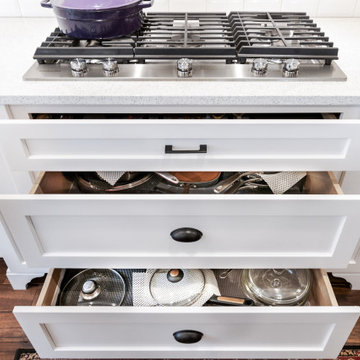
Design ideas for a large country l-shaped eat-in kitchen in DC Metro with a farmhouse sink, shaker cabinets, white cabinets, quartz benchtops, white splashback, subway tile splashback, stainless steel appliances, medium hardwood floors, with island, brown floor, white benchtop and wallpaper.
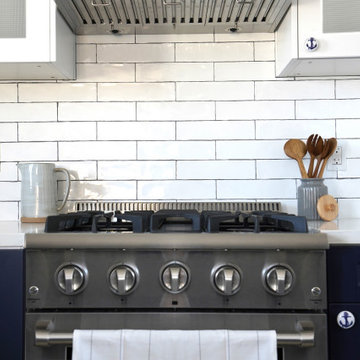
This beautiful kitchen in Huntington Beach gives of a stunning costal vibe with it's navy blue shaker cabinets, white subway tile backsplash and black fixtures. Not to mention those unique cabinet knobs!
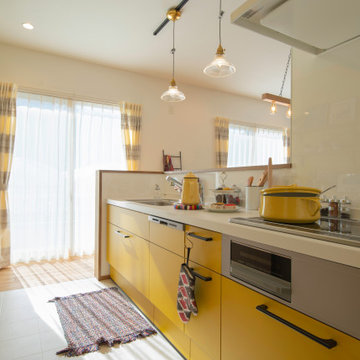
ビビッドイエローのキッチン。
毎日立つ場所だから、奥様のスキなカラーで。
Photo of a scandinavian open plan kitchen in Other with beaded inset cabinets, yellow cabinets, solid surface benchtops, white splashback, panelled appliances, white floor, white benchtop and wallpaper.
Photo of a scandinavian open plan kitchen in Other with beaded inset cabinets, yellow cabinets, solid surface benchtops, white splashback, panelled appliances, white floor, white benchtop and wallpaper.
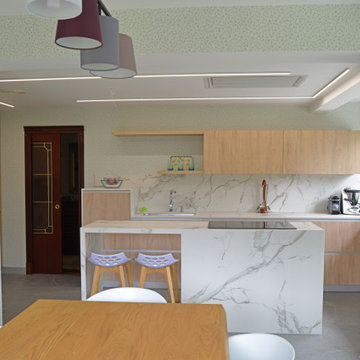
Photo of a mid-sized scandinavian l-shaped eat-in kitchen in Other with an undermount sink, flat-panel cabinets, light wood cabinets, marble benchtops, white splashback, granite splashback, panelled appliances, porcelain floors, with island, grey floor, white benchtop and wallpaper.
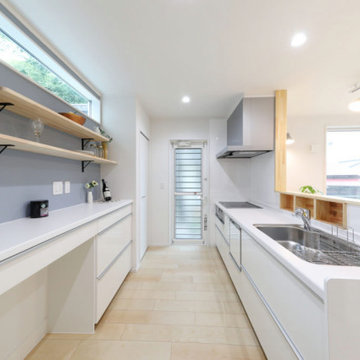
ホワイトと木目調の張り分けが目を引く外観に、ブルーグレーの玄関ドアが可愛らしさを演出しています。
W様ご家族ならではの遊び心や知恵がたっぷりつまったお住まいです。
リビング隣の小上がり和室は床下を収納にし、散らかりがちなおもちゃ等をサッとしまえます。引き戸を閉めて個室にもなるので、急なお客様が見えても安心。
また、キッチンカウンター横にはマグネット壁、キッチンや収納、トイレなどにアクセントクロスを採用し、実用性と遊び心を兼ね備えた住んでいて楽しくなる空間に仕上がりました。
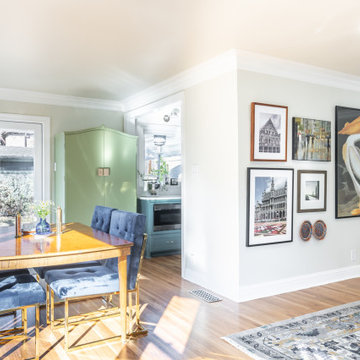
a non-functional 1940's galley kitchen, renovated with new cabinets, appliances, including a microwave drawer and a separate coffe bar to save space and give the small kitchen area an open feel. The owner chose bold colors and wall treatments tomake the space standout
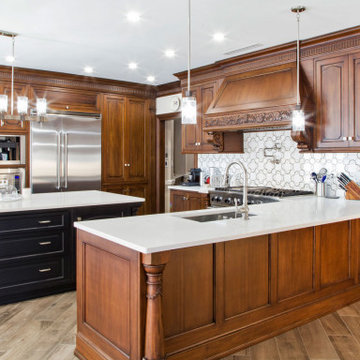
Custom hand carved classic black and brown kitchen.
Visit our showroom !
100 Route 46 E. Lodi NJ 07644
Photo of a large traditional u-shaped eat-in kitchen in New York with a drop-in sink, shaker cabinets, medium wood cabinets, quartz benchtops, white splashback, engineered quartz splashback, stainless steel appliances, light hardwood floors, with island, brown floor, white benchtop and wallpaper.
Photo of a large traditional u-shaped eat-in kitchen in New York with a drop-in sink, shaker cabinets, medium wood cabinets, quartz benchtops, white splashback, engineered quartz splashback, stainless steel appliances, light hardwood floors, with island, brown floor, white benchtop and wallpaper.
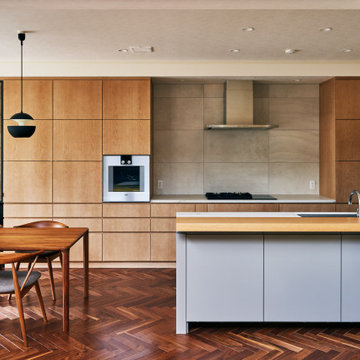
アイランドに木目カウンターを取り付けた二型のキッチン。縦に美しい木目がキッチン全体に優しい雰囲気をもたらします。
火口の背面には大判タイルで大人なキッチンに仕上げています。
This is an example of a mid-sized contemporary galley open plan kitchen in Tokyo with an undermount sink, beaded inset cabinets, medium wood cabinets, quartz benchtops, grey splashback, ceramic splashback, stainless steel appliances, plywood floors, with island, white benchtop and wallpaper.
This is an example of a mid-sized contemporary galley open plan kitchen in Tokyo with an undermount sink, beaded inset cabinets, medium wood cabinets, quartz benchtops, grey splashback, ceramic splashback, stainless steel appliances, plywood floors, with island, white benchtop and wallpaper.
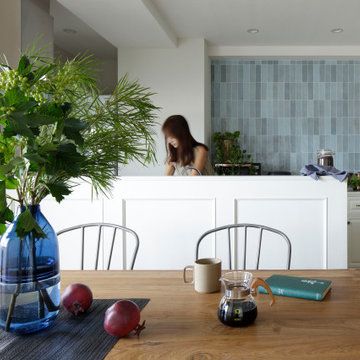
来客が多く、動線とデザインが計算されたキッチンスペースです。
This is an example of a mid-sized beach style galley open plan kitchen in Tokyo with white cabinets, stainless steel benchtops, black appliances, medium hardwood floors, no island, brown floor, white benchtop and wallpaper.
This is an example of a mid-sized beach style galley open plan kitchen in Tokyo with white cabinets, stainless steel benchtops, black appliances, medium hardwood floors, no island, brown floor, white benchtop and wallpaper.
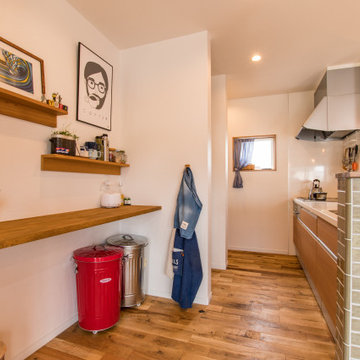
ナチュラルカラーのキッチン。
背面の壁には、旦那様がDIYで飾り棚を取り付けられました。
雑貨や小物、観葉植物を魅せながら置けます。
Inspiration for an eclectic single-wall open plan kitchen in Other with a single-bowl sink, flat-panel cabinets, medium wood cabinets, solid surface benchtops, white splashback, glass sheet splashback, stainless steel appliances, medium hardwood floors, a peninsula, brown floor, white benchtop and wallpaper.
Inspiration for an eclectic single-wall open plan kitchen in Other with a single-bowl sink, flat-panel cabinets, medium wood cabinets, solid surface benchtops, white splashback, glass sheet splashback, stainless steel appliances, medium hardwood floors, a peninsula, brown floor, white benchtop and wallpaper.
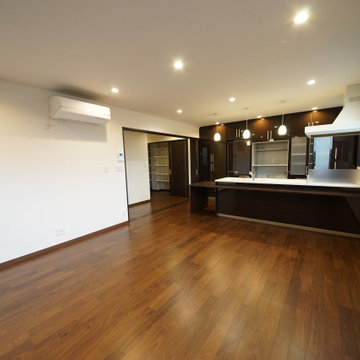
トクラスのberryをカスタマイズして設置したLDK。
既製品のキッチンや家具をカスタマイズできるのも、木工所を持つ弊社ならではの設計です。
キッチンメーカーでは制作できない部材の制作の対応もしております。
メーカーキッチンの良さを生かしつつ、特殊な使い勝手にも対応いたします。
Design ideas for a large modern single-wall open plan kitchen in Other with an undermount sink, dark wood cabinets, solid surface benchtops, white splashback, panelled appliances, plywood floors, with island, brown floor, white benchtop and wallpaper.
Design ideas for a large modern single-wall open plan kitchen in Other with an undermount sink, dark wood cabinets, solid surface benchtops, white splashback, panelled appliances, plywood floors, with island, brown floor, white benchtop and wallpaper.
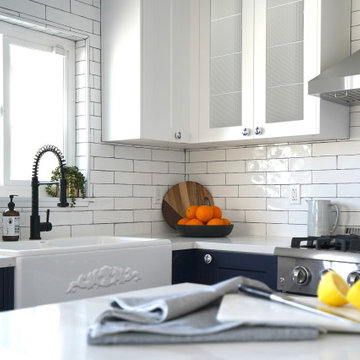
This beautiful kitchen in Huntington Beach gives of a stunning costal vibe with it's navy blue shaker cabinets, white subway tile backsplash and black fixtures. Not to mention those unique cabinet knobs!
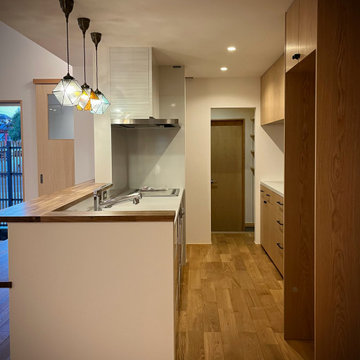
Single-wall open plan kitchen in Other with an integrated sink, light wood cabinets, white splashback, mosaic tile splashback, white appliances, light hardwood floors, a peninsula, beige floor, white benchtop and wallpaper.
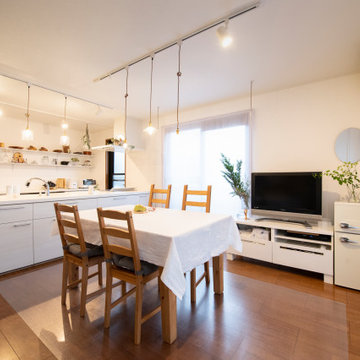
ご自宅のキッチンにてお料理教室を運営されているお客様。お料理教室に通って下さる生徒様、またご家族の笑顔のために、21年間慣れ親しんだキッチン空間をリノベーションすることを決意されました。
当初はリノベーション工事はせず、インテリアで雰囲気を変えるというご相談でしたが、オープンキッチンにした際のお料理教室での使い勝手やデザイン性の変化などに魅力を感じられ、工事を入れたリニューアルとなりました。
白を基調にレンガ柱や収納棚にアンティーク塗装を加えています。また、ソファやクッション、カーテンなど大人っぽいパープルをアクセントカラーとしたインテリアコーディネートもさせて頂きました。
オーナー様にぴったりの大人かわいい空間に仕上がりとても嬉しく思います。生徒様、ご家族の笑顔溢れるお教室となりますように。
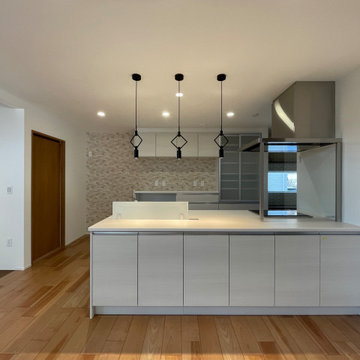
This is an example of a mid-sized galley open plan kitchen in Other with an undermount sink, solid surface benchtops, stainless steel appliances, plywood floors, with island, brown floor, white benchtop and wallpaper.
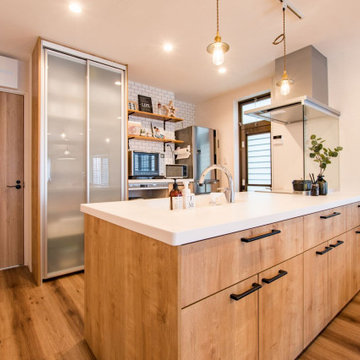
キッチンには、家具のようなデザイン性と実用性を併せ持つリクシルのアレスタを採用しました。
奥様好みのカフェ風LDKになるよう、年月を経たような木肌感のあるキッチンや床材、壁面にはサブウェイタイル柄アクセントクロスを貼りました。
キッチン収納や造作棚を設けて、収納も充実。
Design ideas for an industrial single-wall open plan kitchen in Other with an integrated sink, flat-panel cabinets, medium wood cabinets, solid surface benchtops, stainless steel appliances, medium hardwood floors, a peninsula, brown floor, white benchtop, wallpaper and glass sheet splashback.
Design ideas for an industrial single-wall open plan kitchen in Other with an integrated sink, flat-panel cabinets, medium wood cabinets, solid surface benchtops, stainless steel appliances, medium hardwood floors, a peninsula, brown floor, white benchtop, wallpaper and glass sheet splashback.
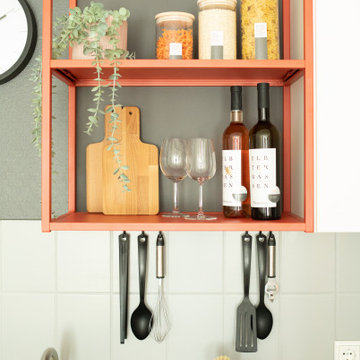
Urlaub machen wie zu Hause - oder doch mal ganz anders? Dieses Airbnb Appartement war mehr als in die Jahre gekommen und wir haben uns der Herausforderung angenommen, es in einen absoluten Wohlfühlort zu verwandeln. Einen Raumteiler für mehr Privatsphäre, neue Küchenmöbel für den urbanen City-Look und nette Aufmerksamkeiten für die Gäste, haben diese langweilige Appartement in eine absolute Lieblingsunterkunft in Top-Lage verwandelt. Und das es nun immer ausgebucht ist, spricht für sich oder?
Kitchen with White Benchtop and Wallpaper Design Ideas
8