Kitchen with White Benchtop and Wallpaper Design Ideas
Refine by:
Budget
Sort by:Popular Today
121 - 140 of 1,099 photos
Item 1 of 3
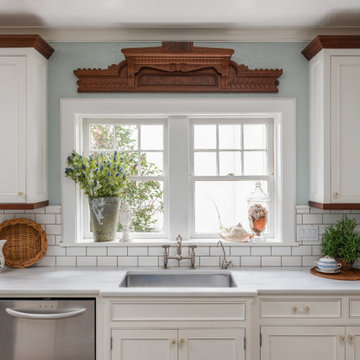
Mahogany crown, island top, and light rail tie in with the Eastlake Victorian molding that was taken a part from a bedroom set. Hand carved seahorses adorn the upper cabinets.
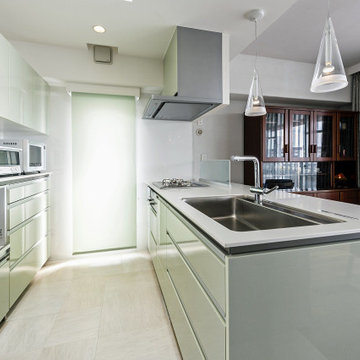
Design ideas for a mid-sized modern single-wall kitchen in Fukuoka with an undermount sink, flat-panel cabinets, green cabinets, solid surface benchtops, glass sheet splashback, vinyl floors, with island, beige floor, white benchtop and wallpaper.
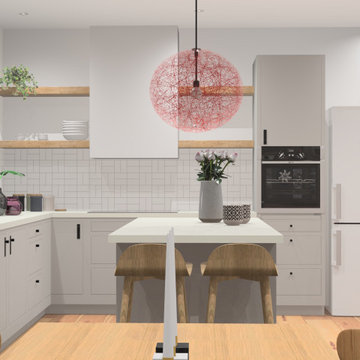
Effortless style in the form of a 1909 inline kitchen, matt finish and quartz worktop
This is an example of a mid-sized midcentury l-shaped eat-in kitchen in Cardiff with a drop-in sink, shaker cabinets, grey cabinets, quartzite benchtops, white splashback, ceramic splashback, vinyl floors, with island, multi-coloured floor, white benchtop and wallpaper.
This is an example of a mid-sized midcentury l-shaped eat-in kitchen in Cardiff with a drop-in sink, shaker cabinets, grey cabinets, quartzite benchtops, white splashback, ceramic splashback, vinyl floors, with island, multi-coloured floor, white benchtop and wallpaper.
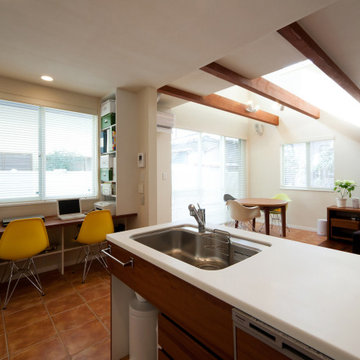
This is an example of a single-wall open plan kitchen in Tokyo Suburbs with brown cabinets, solid surface benchtops, dark hardwood floors, with island, brown floor, white benchtop and wallpaper.
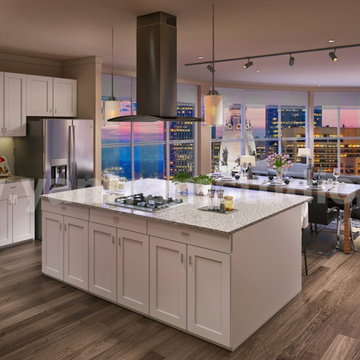
Open Concept kitchen living room 3D Interior Modelling Ideas, Space-saving tricks to combine kitchen & living room into a functional gathering place with spacious dining area — perfect for work, rest, and play, Open concept kitchen with island, wooden flooring, beautiful pendant lights, and wooden furniture, Living room with awesome sofa, tea table, chair and attractive photo frames Developed by Architectural Visualisation Studio
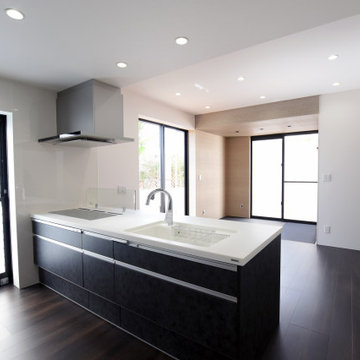
Design ideas for a modern open plan kitchen in Other with an undermount sink, flat-panel cabinets, grey cabinets, solid surface benchtops, white splashback, plywood floors, a peninsula, brown floor, white benchtop and wallpaper.
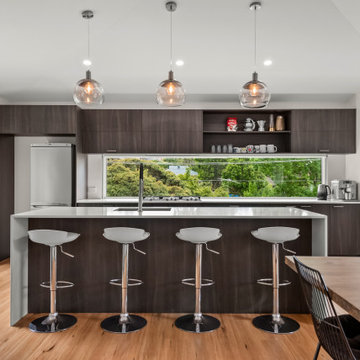
Design ideas for a mid-sized modern galley open plan kitchen in Melbourne with a drop-in sink, flat-panel cabinets, dark wood cabinets, granite benchtops, window splashback, stainless steel appliances, medium hardwood floors, with island, white benchtop and wallpaper.
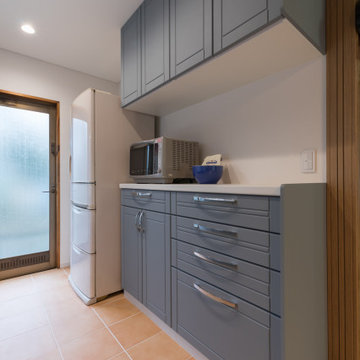
Inspiration for a small scandinavian single-wall open plan kitchen in Other with blue cabinets, solid surface benchtops, white splashback, terra-cotta floors, orange floor, white benchtop and wallpaper.
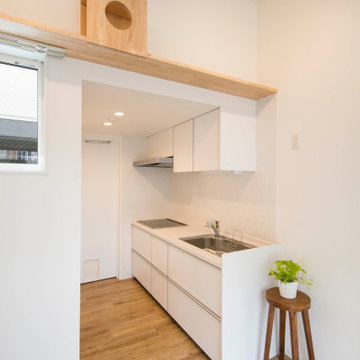
不動前の家
白いタイルのキッチンです。
猫と住む、多頭飼いのお住まいです。
株式会社小木野貴光アトリエ一級建築士建築士事務所 https://www.ogino-a.com/
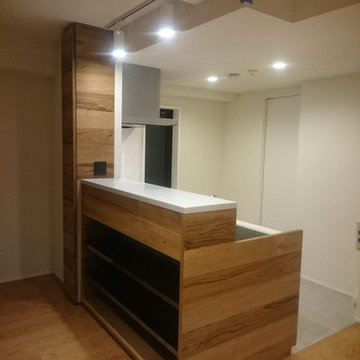
キッチン空間のデザイン施工。
フルスケルトンから施工、フローリング新規貼り、ライティングレール・ダウンライト新設、収納造作、珪藻土クロス新規貼り、磁器タイル。
Design ideas for a mid-sized modern single-wall open plan kitchen in Other with solid surface benchtops, white splashback, ceramic splashback, black appliances, medium hardwood floors, beige floor, white benchtop, wallpaper and white cabinets.
Design ideas for a mid-sized modern single-wall open plan kitchen in Other with solid surface benchtops, white splashback, ceramic splashback, black appliances, medium hardwood floors, beige floor, white benchtop, wallpaper and white cabinets.
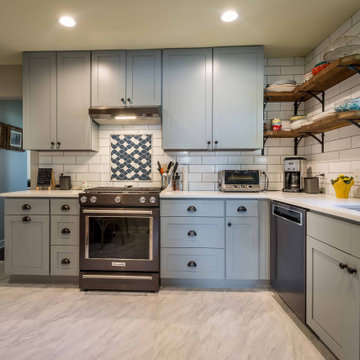
Photo of a mid-sized midcentury l-shaped eat-in kitchen in Chicago with an undermount sink, beaded inset cabinets, grey cabinets, quartzite benchtops, white splashback, ceramic splashback, stainless steel appliances, ceramic floors, no island, beige floor, white benchtop and wallpaper.
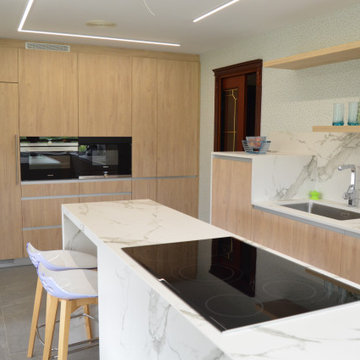
Design ideas for a mid-sized scandinavian l-shaped eat-in kitchen in Other with an undermount sink, flat-panel cabinets, light wood cabinets, marble benchtops, white splashback, granite splashback, panelled appliances, porcelain floors, with island, grey floor, white benchtop and wallpaper.
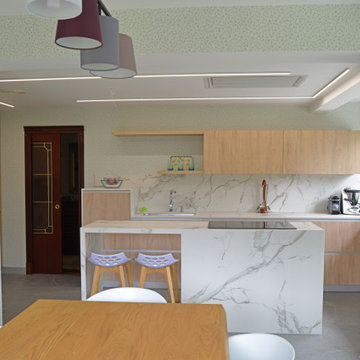
Photo of a mid-sized scandinavian l-shaped eat-in kitchen in Other with an undermount sink, flat-panel cabinets, light wood cabinets, marble benchtops, white splashback, granite splashback, panelled appliances, porcelain floors, with island, grey floor, white benchtop and wallpaper.
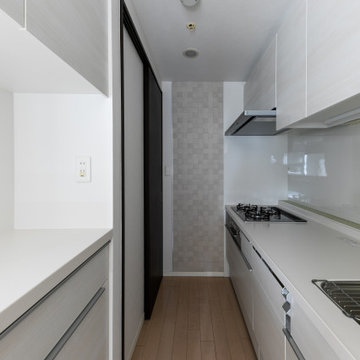
収納スペースをたっぷり確保しました。
奥の壁にエコカラットでアクセントをつけています。
Photo of a modern kitchen in Tokyo with a single-bowl sink, light wood cabinets, solid surface benchtops, white splashback, plywood floors, no island, white floor, white benchtop and wallpaper.
Photo of a modern kitchen in Tokyo with a single-bowl sink, light wood cabinets, solid surface benchtops, white splashback, plywood floors, no island, white floor, white benchtop and wallpaper.
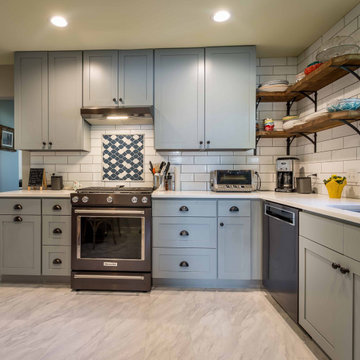
Inspiration for a mid-sized midcentury l-shaped eat-in kitchen in Chicago with an undermount sink, beaded inset cabinets, grey cabinets, quartzite benchtops, white splashback, ceramic splashback, stainless steel appliances, ceramic floors, no island, beige floor, white benchtop and wallpaper.
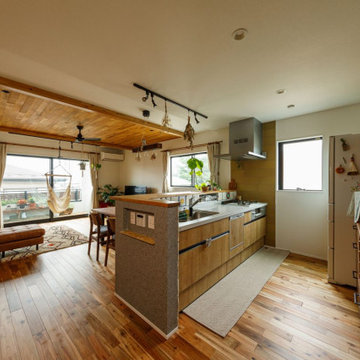
広いバルコニーまで、遮るものが無く視線が抜ける2階LDK。これほどの広々とした空間でも冬は暖かく、「家にいると、快適過ぎて外の気温が分からなくなるほど」とAさんは笑います。
Inspiration for a mid-sized industrial single-wall open plan kitchen in Tokyo with an undermount sink, beaded inset cabinets, medium wood cabinets, solid surface benchtops, white appliances, medium hardwood floors, a peninsula, brown floor, white benchtop and wallpaper.
Inspiration for a mid-sized industrial single-wall open plan kitchen in Tokyo with an undermount sink, beaded inset cabinets, medium wood cabinets, solid surface benchtops, white appliances, medium hardwood floors, a peninsula, brown floor, white benchtop and wallpaper.
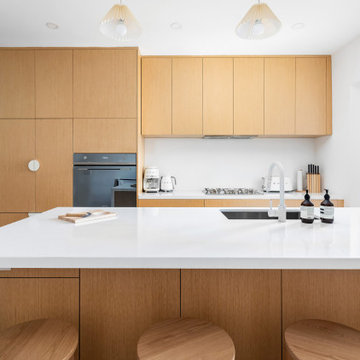
Modern kitchen with white oak cabinetry
Design ideas for a mid-sized modern galley open plan kitchen in Toronto with an undermount sink, flat-panel cabinets, light wood cabinets, quartz benchtops, white splashback, engineered quartz splashback, stainless steel appliances, light hardwood floors, with island, beige floor, white benchtop and wallpaper.
Design ideas for a mid-sized modern galley open plan kitchen in Toronto with an undermount sink, flat-panel cabinets, light wood cabinets, quartz benchtops, white splashback, engineered quartz splashback, stainless steel appliances, light hardwood floors, with island, beige floor, white benchtop and wallpaper.
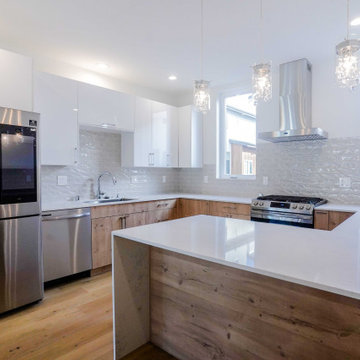
With dark wood accent flooring and cabinetry, the versatility of white contemporary design looks sleek. It also emphasizes the kitchen's furnishings as well as the space's minimalist style. The gray backsplash tiles go along with the white kitchen cabinets.
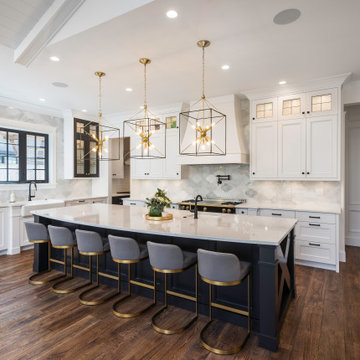
Design ideas for a large kitchen in Vancouver with a double-bowl sink, flat-panel cabinets, grey cabinets, quartzite benchtops, white splashback, marble splashback, dark hardwood floors, with island, brown floor, white benchtop and wallpaper.
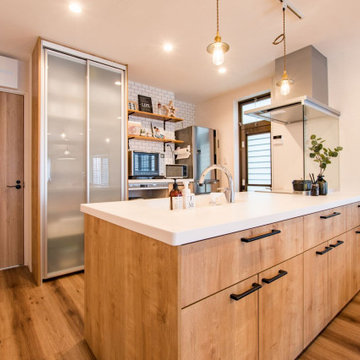
キッチンには、家具のようなデザイン性と実用性を併せ持つリクシルのアレスタを採用しました。
奥様好みのカフェ風LDKになるよう、年月を経たような木肌感のあるキッチンや床材、壁面にはサブウェイタイル柄アクセントクロスを貼りました。
キッチン収納や造作棚を設けて、収納も充実。
Design ideas for an industrial single-wall open plan kitchen in Other with an integrated sink, flat-panel cabinets, medium wood cabinets, solid surface benchtops, stainless steel appliances, medium hardwood floors, a peninsula, brown floor, white benchtop, wallpaper and glass sheet splashback.
Design ideas for an industrial single-wall open plan kitchen in Other with an integrated sink, flat-panel cabinets, medium wood cabinets, solid surface benchtops, stainless steel appliances, medium hardwood floors, a peninsula, brown floor, white benchtop, wallpaper and glass sheet splashback.
Kitchen with White Benchtop and Wallpaper Design Ideas
7