Kitchen with White Benchtop and Wallpaper Design Ideas
Refine by:
Budget
Sort by:Popular Today
41 - 60 of 1,099 photos
Item 1 of 3
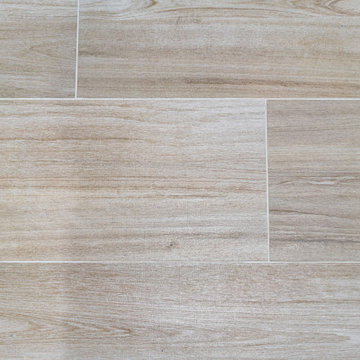
This stunning ADU in Anaheim, California, is built to be just like a tiny home! With a full kitchen (with island), 2 bedrooms and 2 full bathrooms, this space can be a perfect private suite for family or in-laws or even as a comfy Airbnb for people traveling through the area!
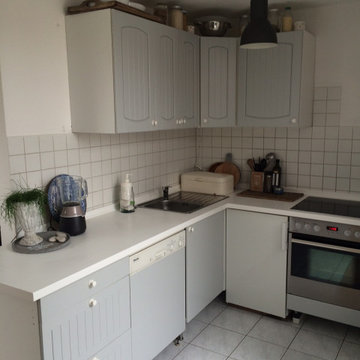
Die alten Küchenmöbel bekamen einen neuen Anstrich und die gesamte Wohnung wurde im Nordic-Industrial-Stil eingerichtet.
Kleine Apartments mit enormen Dachschrägen zu gestalten ist auch für mich als Expertin immer eine Herausforderung. Bei meiner Kundin stand im Fokus ein Neustart nach einer langen Beziehung, die kurzerhand beendet wurde. der Wunsch nach einer hellen Wohnung mit Stil, Flair und viel Stauraum zu finden und gekonnt zu möblieren war ihr besonders wichtig, um den Neustart in ihrem Leben gut für sich zu meistern.
Das lichtdurchflutete Dachgeschossapartment mit großer Dachterrasse wurde von mir in den angesagten Nudetönen und schwarz-grauen Akzenten komplett eingerichtet.
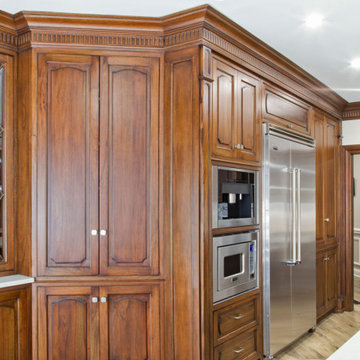
Custom hand carved classic black and brown kitchen.
Visit our showroom !
100 Route 46 E. Lodi NJ 07644
Design ideas for a large traditional u-shaped eat-in kitchen in New York with a drop-in sink, shaker cabinets, medium wood cabinets, quartz benchtops, white splashback, engineered quartz splashback, stainless steel appliances, light hardwood floors, with island, brown floor, white benchtop and wallpaper.
Design ideas for a large traditional u-shaped eat-in kitchen in New York with a drop-in sink, shaker cabinets, medium wood cabinets, quartz benchtops, white splashback, engineered quartz splashback, stainless steel appliances, light hardwood floors, with island, brown floor, white benchtop and wallpaper.
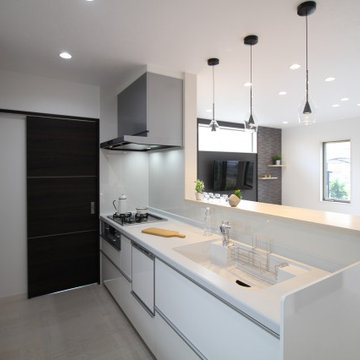
Inspiration for a mid-sized modern single-wall open plan kitchen in Other with an integrated sink, flat-panel cabinets, white cabinets, solid surface benchtops, white splashback, timber splashback, white appliances, plywood floors, white floor, white benchtop and wallpaper.
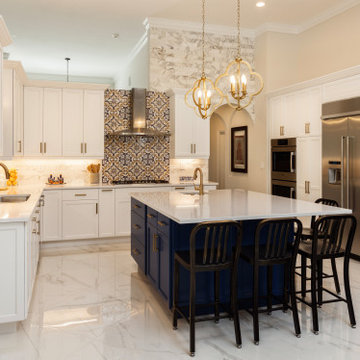
Are you looking for a modern new construction home with all the latest amenities? Look no further than this stunning house, fully renovated with a beautiful navy blue and white kitchen accented with gold fixtures and white marble flooring. The bathrooms are equally as impressive, featuring dark grey and brown cabinetry with stainless and black fixtures for a sleek and sophisticated look. The double sink vanities and open showers with luxurious marble countertops and flooring create a spa-like atmosphere. In the master bath, you'll find a freestanding tub perfect for unwinding after a long day. With these high-end finishes and attention to detail throughout, this home is the epitome of modern construction and design.
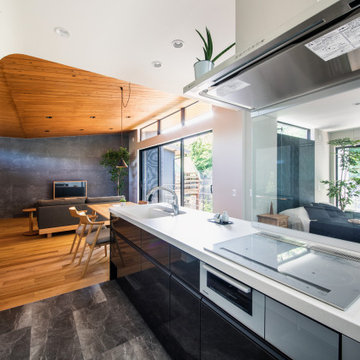
Inspiration for a mid-sized modern single-wall open plan kitchen in Other with an integrated sink, black cabinets, solid surface benchtops, stainless steel appliances, vinyl floors, with island, grey floor, white benchtop and wallpaper.
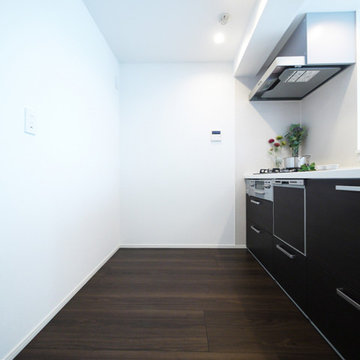
ウォールナットに合わせたダークブラウンのシステムキッチン。
This is an example of a scandinavian single-wall open plan kitchen in Other with dark wood cabinets, beige splashback, plywood floors, with island, brown floor, white benchtop and wallpaper.
This is an example of a scandinavian single-wall open plan kitchen in Other with dark wood cabinets, beige splashback, plywood floors, with island, brown floor, white benchtop and wallpaper.
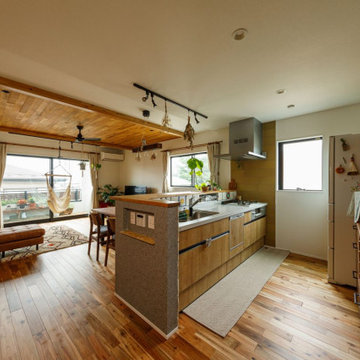
広いバルコニーまで、遮るものが無く視線が抜ける2階LDK。これほどの広々とした空間でも冬は暖かく、「家にいると、快適過ぎて外の気温が分からなくなるほど」とAさんは笑います。
Inspiration for a mid-sized industrial single-wall open plan kitchen in Tokyo with an undermount sink, beaded inset cabinets, medium wood cabinets, solid surface benchtops, white appliances, medium hardwood floors, a peninsula, brown floor, white benchtop and wallpaper.
Inspiration for a mid-sized industrial single-wall open plan kitchen in Tokyo with an undermount sink, beaded inset cabinets, medium wood cabinets, solid surface benchtops, white appliances, medium hardwood floors, a peninsula, brown floor, white benchtop and wallpaper.
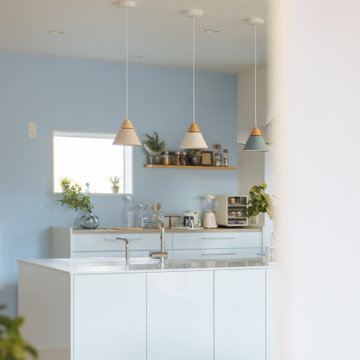
Photo of a mid-sized scandinavian single-wall open plan kitchen in Other with flat-panel cabinets, white cabinets, white splashback, light hardwood floors, beige floor, white benchtop and wallpaper.
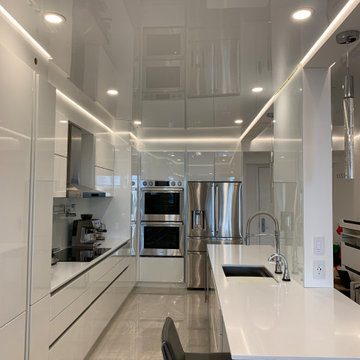
A High Gloss Stretch Ceiling project at a beach club condo in Hallandale!
This is an example of a mid-sized galley eat-in kitchen in Miami with flat-panel cabinets, white cabinets, white splashback, porcelain floors, no island, grey floor, white benchtop and wallpaper.
This is an example of a mid-sized galley eat-in kitchen in Miami with flat-panel cabinets, white cabinets, white splashback, porcelain floors, no island, grey floor, white benchtop and wallpaper.
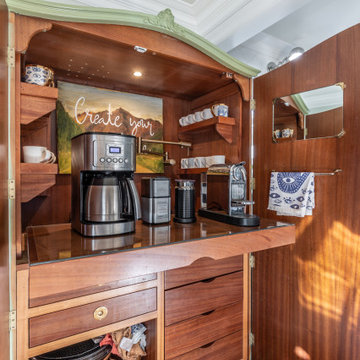
a non-functional 1940's galley kitchen, renovated with new cabinets, appliances, including a microwave drawer and a separate coffe bar to save space and give the small kitchen area an open feel. The owner chose bold colors and wall treatments tomake the space standout
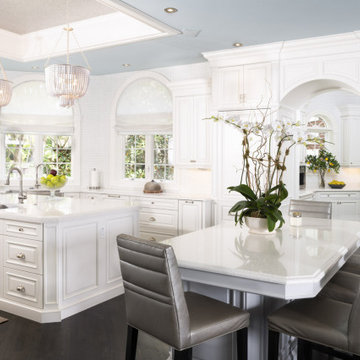
Inspiration for a large transitional open plan kitchen in Tampa with a farmhouse sink, raised-panel cabinets, white cabinets, quartz benchtops, white splashback, mosaic tile splashback, panelled appliances, dark hardwood floors, multiple islands, brown floor, white benchtop and wallpaper.
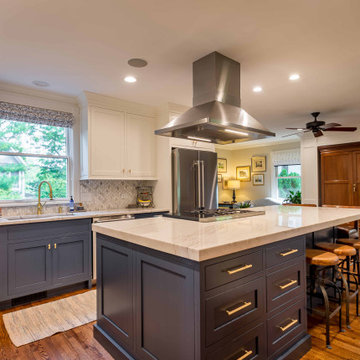
Design ideas for a mid-sized traditional l-shaped separate kitchen in Chicago with a drop-in sink, shaker cabinets, white cabinets, quartz benchtops, grey splashback, ceramic splashback, stainless steel appliances, light hardwood floors, with island, brown floor, white benchtop and wallpaper.
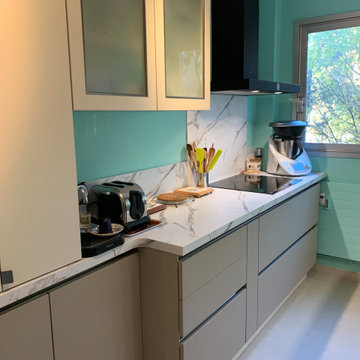
Cuisine ouverte contemporaine turquoise.
This is an example of a mid-sized contemporary single-wall open plan kitchen in Paris with an undermount sink, marble benchtops, panelled appliances, no island, grey floor, white benchtop and wallpaper.
This is an example of a mid-sized contemporary single-wall open plan kitchen in Paris with an undermount sink, marble benchtops, panelled appliances, no island, grey floor, white benchtop and wallpaper.
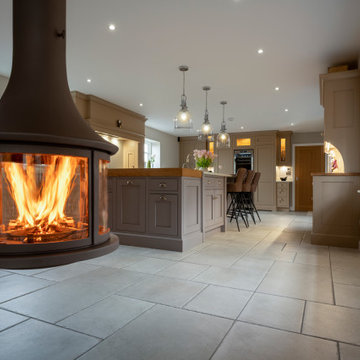
Traditional open plan kitchen in West Midlands with a farmhouse sink, shaker cabinets, beige cabinets, quartz benchtops, white splashback, marble splashback, black appliances, limestone floors, with island, beige floor, white benchtop and wallpaper.
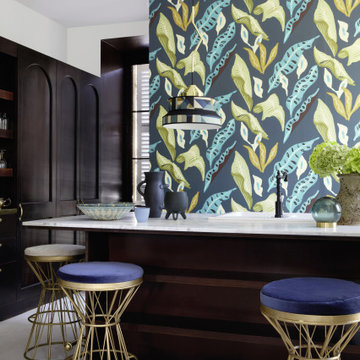
Inspiration for a large transitional l-shaped kitchen in Other with a drop-in sink, dark wood cabinets, a peninsula, grey floor, white benchtop and wallpaper.
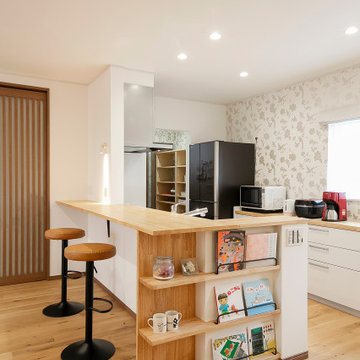
造作のキッチンカウンターには、お施主様こだわりのマガジンラックがあります。見せる収納と隠す収納を上手に取り入れています。
Scandinavian single-wall open plan kitchen in Other with a single-bowl sink, white cabinets, white splashback, light hardwood floors, white benchtop and wallpaper.
Scandinavian single-wall open plan kitchen in Other with a single-bowl sink, white cabinets, white splashback, light hardwood floors, white benchtop and wallpaper.
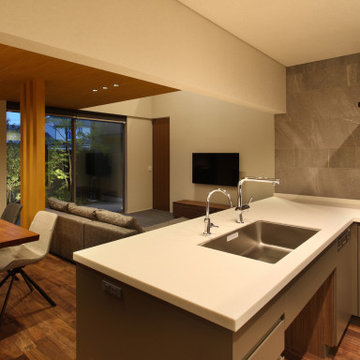
庭住の舎|Studio tanpopo-gumi
撮影|野口 兼史
豊かな自然を感じる中庭を内包する住まい。日々の何気ない日常を 四季折々に 豊かに・心地良く・・・
キッチンからも 家族の姿の向こうに中庭の景色が広がります。
Inspiration for a mid-sized modern l-shaped open plan kitchen in Other with an undermount sink, beaded inset cabinets, grey cabinets, solid surface benchtops, grey splashback, ceramic splashback, black appliances, dark hardwood floors, brown floor, white benchtop and wallpaper.
Inspiration for a mid-sized modern l-shaped open plan kitchen in Other with an undermount sink, beaded inset cabinets, grey cabinets, solid surface benchtops, grey splashback, ceramic splashback, black appliances, dark hardwood floors, brown floor, white benchtop and wallpaper.
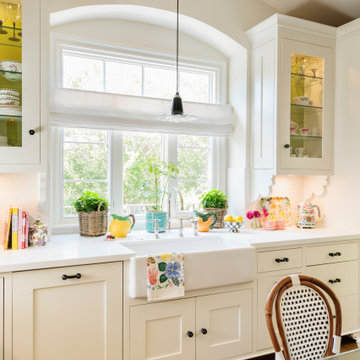
Inspiration for a large eclectic eat-in kitchen in Los Angeles with a farmhouse sink, shaker cabinets, quartz benchtops, white splashback, coloured appliances, ceramic floors, green floor, white benchtop and wallpaper.
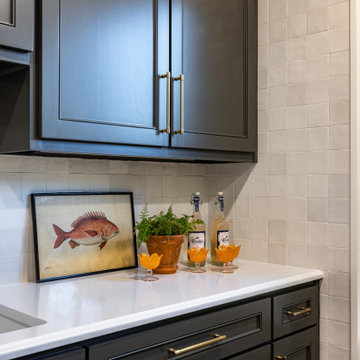
Designing with a pop of color was the main goal for this space. This second kitchen is adjacent to the main kitchen so it was important that the design stayed cohesive but also felt like it's own space. The walls are tiled in a 4x4 white porcelain tile. An office area is integrated into the space to give the client the option of a smaller office space near the kitchen. Colorful floral wallpaper covers the ceiling and creates a playful scene. An orange office chair pairs perfectly with the wallpapered ceiling. Dark colored cabinetry sits against white tile and white quartz countertops.
Kitchen with White Benchtop and Wallpaper Design Ideas
3