Kitchen with White Cabinets and Panelled Appliances Design Ideas
Refine by:
Budget
Sort by:Popular Today
61 - 80 of 46,382 photos
Item 1 of 3
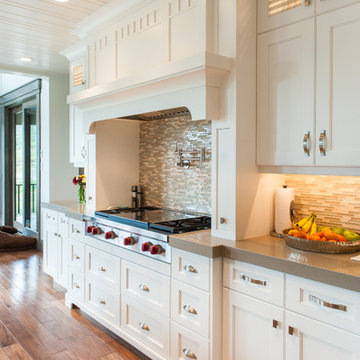
Photo of a large transitional l-shaped open plan kitchen in Salt Lake City with white cabinets, a farmhouse sink, shaker cabinets, solid surface benchtops, multi-coloured splashback, glass tile splashback, panelled appliances, medium hardwood floors, with island and brown floor.
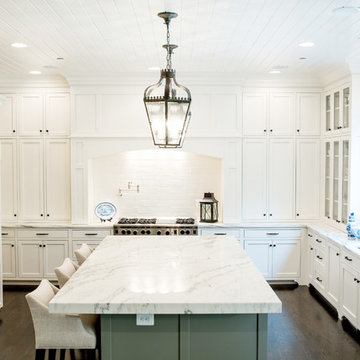
Design ideas for a traditional u-shaped kitchen in Baltimore with a double-bowl sink, shaker cabinets, white cabinets, white splashback, panelled appliances and grey benchtop.
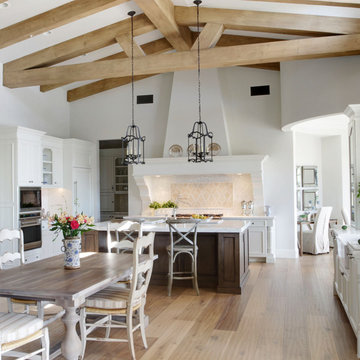
Cabinetry Essence
Design ideas for a traditional eat-in kitchen in Phoenix with a farmhouse sink, recessed-panel cabinets, white cabinets, beige splashback and panelled appliances.
Design ideas for a traditional eat-in kitchen in Phoenix with a farmhouse sink, recessed-panel cabinets, white cabinets, beige splashback and panelled appliances.
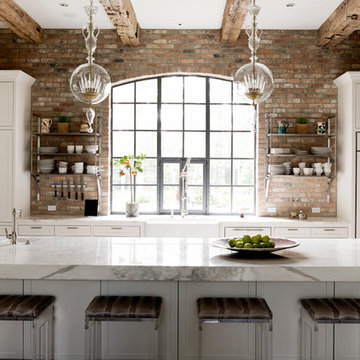
Jack Thompson
Design ideas for a transitional galley kitchen in Houston with a farmhouse sink, recessed-panel cabinets, white cabinets and panelled appliances.
Design ideas for a transitional galley kitchen in Houston with a farmhouse sink, recessed-panel cabinets, white cabinets and panelled appliances.
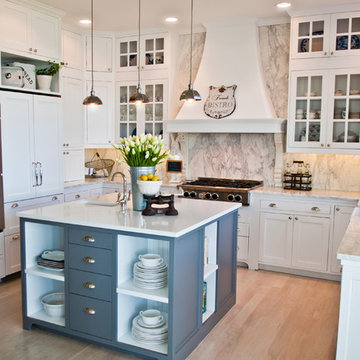
A grand Whidbey Island beach home in Washington State gets a much needed kitchen remodel. The owners wanted to refresh and renew while making the kitchen more practical for a growing extended family. We suggested pure white cabinets with honed marble counters and back splash for a clean and fresh look. The work island offsets the all white kitchen with painted grey cabinets and a very practical white quartz counter. A fire clay apron sink and chrome hardware and faucets give the kitchen a timeless appeal. Antiqued nickel pendants fitted with Edison bulbs give the lighting a vintage feel. We love how this kitchen turned out!
Photo credit: www.rebeccaannephotography.com
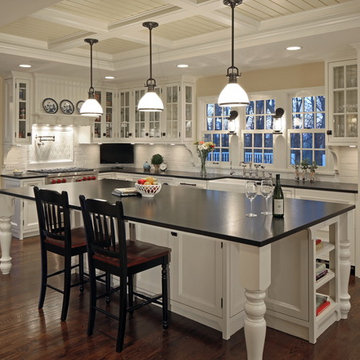
Expanded kitchen and oversized island provide additional seating for guests as well as display space below. Cabinetry fabricated by Eurowood Cabinets.
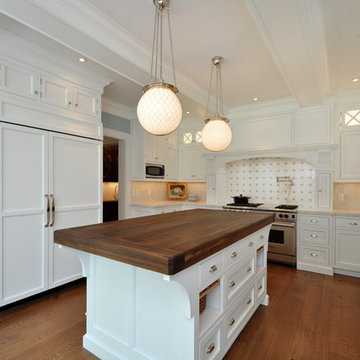
Large contemporary u-shaped eat-in kitchen in New York with panelled appliances, wood benchtops, white cabinets, beige splashback, an undermount sink, shaker cabinets, ceramic splashback, medium hardwood floors, with island and brown floor.
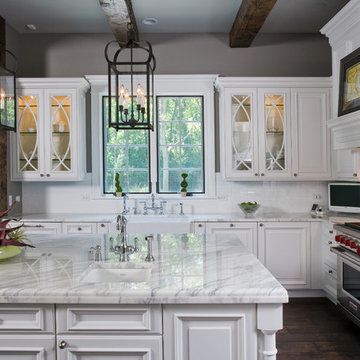
Linda Oyama Bryan, photographer
Raised panel, white cabinet kitchen with oversize island, hand hewn ceiling beams, apron front farmhouse sink and calcutta gold countertops. Dark, distressed hardwood floors. Two pendant lights. Cabinet style range hood.

Effective kitchen design is the process of combining layout, surfaces, appliances and design details to form a cooking space that's easy to use and fun to cook and socialise in. Pairing colours can be a challenge - there’s no doubt about it. If you dare to be adventurous, purple presents a playful option for your kitchen interior. Cream tiles and cabinets work incredibly well as a blank canvas, which means you can be as bright or as dark as you fancy when it comes to using purple..

Large u-shaped kitchen with three finishes. Dark green base cabinets with white tall/upper cabinets and black stained oak island. Appliances include built-in refrigerator, induction cooktop, and double oven with steam. Custom curved hood between windows. Hidden refrigerator drawers in pantry area for additional cold storage. Antique brass hardware and metal inserts in cabinets. Breakfast nook in window area and island with seating for 5.

Open shelving in this pantry allows for the family to showcase their personality while also providing storage space for less-used objects like candle sticks and vases.

Classic, timeless and ideally positioned on a sprawling corner lot set high above the street, discover this designer dream home by Jessica Koltun. The blend of traditional architecture and contemporary finishes evokes feelings of warmth while understated elegance remains constant throughout this Midway Hollow masterpiece unlike no other. This extraordinary home is at the pinnacle of prestige and lifestyle with a convenient address to all that Dallas has to offer.

La nueva tipología de hogar se basa en las construcciones tradicionales de la zona, pero con un toque contemporáneo. Una caja blanca apoyada sobre otra de piedra que, a su vez, se abre para dejar aparecer el vidrio, permite dialogar perfectamente la sensación de protección y refugio necesarios con las vistas y la luz del maravilloso paisaje que la rodea.
La casa se encuentra situada en la vertiente sur del macizo de Peña Cabarga en el pueblo de Pámanes. El edificio está orientado hacia el sur, permitiendo disfrutar de las impresionantes vistas hacia el valle y se distribuye en dos niveles: sala de estar, espacios de uso diurno y dormitorios en la planta baja y estudio y dormitorio principal en planta alta.

Photo of a transitional l-shaped kitchen in Chicago with an undermount sink, shaker cabinets, white cabinets, white splashback, panelled appliances, medium hardwood floors, with island, brown floor and beige benchtop.

This is an example of a mid-sized contemporary u-shaped kitchen in Barcelona with an undermount sink, flat-panel cabinets, white cabinets, quartz benchtops, white splashback, engineered quartz splashback, panelled appliances, terrazzo floors, red floor and white benchtop.

Photo of a transitional u-shaped open plan kitchen in Charleston with a farmhouse sink, shaker cabinets, white cabinets, quartz benchtops, multi-coloured splashback, panelled appliances, medium hardwood floors, with island, brown floor, white benchtop, exposed beam and wood.

Photo of a contemporary single-wall eat-in kitchen in London with an undermount sink, flat-panel cabinets, white cabinets, wood benchtops, grey splashback, subway tile splashback, panelled appliances, medium hardwood floors, no island, brown floor and brown benchtop.

This is an example of a beach style galley open plan kitchen in Sydney with white splashback, ceramic splashback, an undermount sink, flat-panel cabinets, white cabinets, panelled appliances, medium hardwood floors, with island, brown floor, white benchtop, exposed beam and vaulted.

This home’s kitchen isn’t large and needed to somehow hold a mudroom area as the detached garage enters into the space. I carefully planned out all storage needs and we were able to add a wide, double door cabinet closet by the back door. The upper area holds coats and clutter. The lower doors have hooks and boot trays for backpacks and shoes. Paneling the Subzero fridge helps with softening the weight of the large appliance, as does the panel on the dishwasher. Little details like the skirt on the toe area and the beautiful hood and island posts make this smaller work space truly special!

Photo of a transitional u-shaped open plan kitchen in Dallas with an undermount sink, shaker cabinets, white cabinets, marble benchtops, multi-coloured splashback, marble splashback, panelled appliances, with island, grey floor and multi-coloured benchtop.
Kitchen with White Cabinets and Panelled Appliances Design Ideas
4