Kitchen with White Cabinets and Panelled Appliances Design Ideas
Refine by:
Budget
Sort by:Popular Today
81 - 100 of 46,383 photos
Item 1 of 3
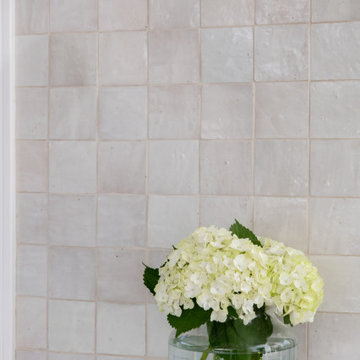
To add texture and diversity, a zeliige backsplash extends to the ceiling, completing this already unique remodel.
This is an example of a large country u-shaped eat-in kitchen in Orange County with a farmhouse sink, recessed-panel cabinets, white cabinets, quartz benchtops, white splashback, terra-cotta splashback, panelled appliances, with island, brown floor and white benchtop.
This is an example of a large country u-shaped eat-in kitchen in Orange County with a farmhouse sink, recessed-panel cabinets, white cabinets, quartz benchtops, white splashback, terra-cotta splashback, panelled appliances, with island, brown floor and white benchtop.

Kitchen remodel with beaded inset cabinets , stained accents , neolith countertops , gold accents , paneled appliances , lots of accent lighting , ilve range , mosaic tile backsplash , arched coffee bar , banquette seating , mitered countertops and lots more

Opting for a truly Scandinavian design, the owners of this home work in the design industry and wanted their kitchen to reflect their uber cool minimalistic style.
To achieve this look we installed white cabinetry, oak skog panelling, Quartz Calcatta Gold worktops and various brass details.
Behind the island features a large mirror which enhances the light and spacious feel of the room.
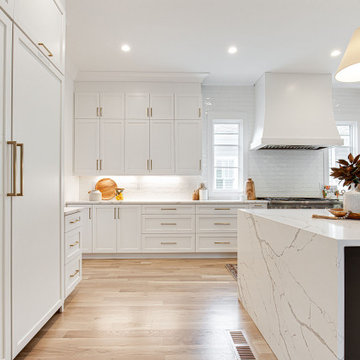
This is an example of a large transitional l-shaped open plan kitchen in Atlanta with shaker cabinets, white cabinets, quartz benchtops, white splashback, subway tile splashback, panelled appliances, light hardwood floors, with island and white benchtop.

Photo of a large traditional l-shaped open plan kitchen in San Francisco with a farmhouse sink, beaded inset cabinets, white cabinets, onyx benchtops, white splashback, engineered quartz splashback, panelled appliances, light hardwood floors, multiple islands, multi-coloured floor and white benchtop.

Attention transformation spectaculaire !!
Cette cuisine est superbe, c’est vraiment tout ce que j’aime :
De belles pièces comme l’îlot en céramique effet marbre, la cuve sous plan, ou encore la hotte très large;
De la technologie avec la TV motorisée dissimulée dans son bloc et le puit de lumière piloté directement de son smartphone;
Une association intemporelle du blanc et du bois, douce et chaleureuse.
On se sent bien dans cette spacieuse cuisine, autant pour cuisiner que pour recevoir, ou simplement, prendre un café avec élégance.
Les travaux préparatoires (carrelage et peinture) ont été réalisés par la société ANB. Les photos ont été réalisées par Virginie HAMON.
Il me tarde de lire vos commentaires pour savoir ce que vous pensez de cette nouvelle création.
Et si vous aussi vous souhaitez transformer votre cuisine en cuisine de rêve, contactez-moi dès maintenant.

Mid-sized transitional l-shaped open plan kitchen in Toronto with a single-bowl sink, shaker cabinets, white cabinets, solid surface benchtops, yellow splashback, porcelain splashback, panelled appliances, light hardwood floors, with island, brown floor and white benchtop.

Stylish Productions
Design ideas for a beach style u-shaped open plan kitchen in DC Metro with beaded inset cabinets, white cabinets, grey splashback, panelled appliances, medium hardwood floors, with island, brown floor and black benchtop.
Design ideas for a beach style u-shaped open plan kitchen in DC Metro with beaded inset cabinets, white cabinets, grey splashback, panelled appliances, medium hardwood floors, with island, brown floor and black benchtop.
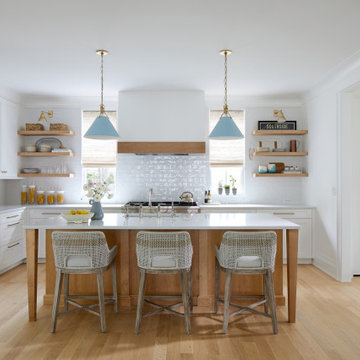
Inspiration for a country u-shaped eat-in kitchen in New York with an undermount sink, shaker cabinets, white cabinets, quartz benchtops, white splashback, panelled appliances, medium hardwood floors, with island, brown floor and white benchtop.

These homeowners wanted an updated look for their kitchen while still having a similar style to the rest of the home. We love how it turned out!
Inspiration for a mid-sized transitional single-wall open plan kitchen in Raleigh with a single-bowl sink, shaker cabinets, white cabinets, quartzite benchtops, grey splashback, mosaic tile splashback, panelled appliances, medium hardwood floors, with island, brown floor, multi-coloured benchtop and exposed beam.
Inspiration for a mid-sized transitional single-wall open plan kitchen in Raleigh with a single-bowl sink, shaker cabinets, white cabinets, quartzite benchtops, grey splashback, mosaic tile splashback, panelled appliances, medium hardwood floors, with island, brown floor, multi-coloured benchtop and exposed beam.
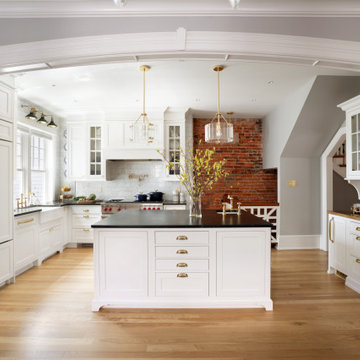
Design ideas for a traditional l-shaped eat-in kitchen in Wilmington with a farmhouse sink, white cabinets, soapstone benchtops, white splashback, panelled appliances, with island and black benchtop.

When a millennial couple relocated to South Florida, they brought their California Coastal style with them and we created a warm and inviting retreat for entertaining, working from home, cooking, exercising and just enjoying life! On a backdrop of clean white walls and window treatments we added carefully curated design elements to create this unique home.

This is an example of a mid-sized contemporary u-shaped open plan kitchen in Nantes with an undermount sink, flat-panel cabinets, white cabinets, wood benchtops, beige splashback, timber splashback, panelled appliances, light hardwood floors, a peninsula, beige floor and beige benchtop.

White and bright combines with natural elements for a serene San Francisco Sunset Neighborhood experience.
Inspiration for a mid-sized country u-shaped open plan kitchen in San Francisco with an undermount sink, shaker cabinets, white cabinets, quartzite benchtops, white splashback, ceramic splashback, panelled appliances, medium hardwood floors, with island, grey floor and white benchtop.
Inspiration for a mid-sized country u-shaped open plan kitchen in San Francisco with an undermount sink, shaker cabinets, white cabinets, quartzite benchtops, white splashback, ceramic splashback, panelled appliances, medium hardwood floors, with island, grey floor and white benchtop.

Traditional meets modern in this charming two story tudor home. A spacious floor plan with an emphasis on natural light allows for incredible views from inside the home.

The existing U-shaped kitchen was tucked away in a small corner while the dining table was swimming in a room much too large for its size. The client’s needs and the architecture of the home made it apparent that the perfect design solution for the home was to swap the spaces.
The homeowners entertain frequently and wanted the new layout to accommodate a lot of counter seating, a bar/buffet for serving hors d’oeuvres, an island with prep sink, and all new appliances. They had a strong preference that the hood be a focal point and wanted to go beyond a typical white color scheme even though they wanted white cabinets.
While moving the kitchen to the dining space gave us a generous amount of real estate to work with, two of the exterior walls are occupied with full-height glass creating a challenge how best to fulfill their wish list. We used one available wall for the needed tall appliances, taking advantage of its height to create the hood as a focal point. We opted for both a peninsula and island instead of one large island in order to maximize the seating requirements and create a barrier when entertaining so guests do not flow directly into the work area of the kitchen. This also made it possible to add a second sink as requested. Lastly, the peninsula sets up a well-defined path to the new dining room without feeling like you are walking through the kitchen. We used the remaining fourth wall for the bar/buffet.
Black cabinetry adds strong contrast in several areas of the new kitchen. Wire mesh wall cabinet doors at the bar and gold accents on the hardware, light fixtures, faucets and furniture add further drama to the concept. The focal point is definitely the black hood, looking both dramatic and cohesive at the same time.
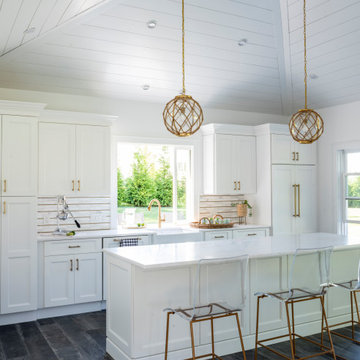
This is an example of a beach style single-wall open plan kitchen in New York with a farmhouse sink, shaker cabinets, white cabinets, quartz benchtops, multi-coloured splashback, panelled appliances, dark hardwood floors, with island, black floor, white benchtop, timber and vaulted.
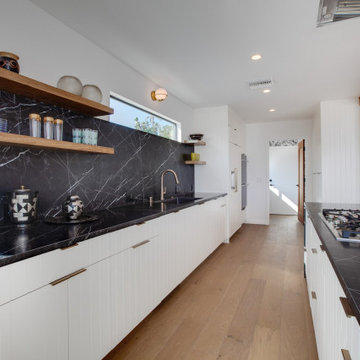
Photo of a midcentury galley kitchen in Los Angeles with an undermount sink, flat-panel cabinets, white cabinets, black splashback, stone slab splashback, panelled appliances, medium hardwood floors, with island, brown floor and black benchtop.
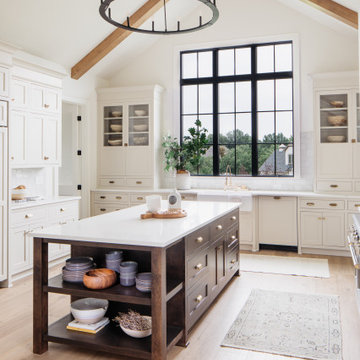
This fall, Amethyst had the opportunity to partner with Freeman Custom Homes of Kansas City to furnish this 5000 sq ft European Modern designed home for the Artisan Home Tour 2020!
Every square inch of this home was magical -- from the secret staircase in the master bath leading to a private shuttered plunge pool to the vaulted kitchen with sky high mushroom colored cabinetry and handmade zellige tile.
We met the builders during the cabinetry phase and watching their final, thoughtful design details evolve was such full of over-the-top surprises like the unique valet-like storage in the entry and limestone fireplace!
As soon as we saw their vision for the home, we knew our furnishings would be a great match as our design style celebrates handmade rugs, artisan handmade custom seating, old-meets-new art, and let's be honest -- we love to go big! They trusted us to do our thing on the entire main level and we enjoyed every minute.
The load in took 3 full trucks and fortunately for us -- the homeowners fell in love with several pieces so our uninstall trip was significantly lighter. I think we were all a little emotional leaving this masterpiece but sooooo happy for the owners and just hoping we get invited to a Christmas party...
Here are some of the highlights -- 90% of the furnishings and rugs were from our shop and we filled in the gaps with some extra special pieces!
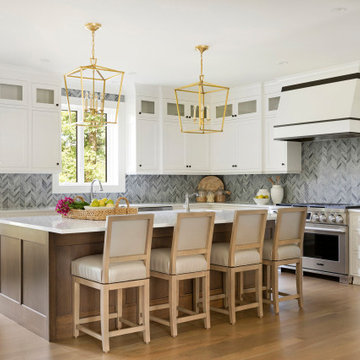
Inspiration for a transitional u-shaped open plan kitchen in Minneapolis with recessed-panel cabinets, white cabinets, grey splashback, panelled appliances, medium hardwood floors, with island, brown floor and white benchtop.
Kitchen with White Cabinets and Panelled Appliances Design Ideas
5