Kitchen with White Cabinets and Panelled Appliances Design Ideas
Refine by:
Budget
Sort by:Popular Today
101 - 120 of 46,950 photos
Item 1 of 3

This is an example of a beach style galley open plan kitchen in Sydney with white splashback, ceramic splashback, an undermount sink, flat-panel cabinets, white cabinets, panelled appliances, medium hardwood floors, with island, brown floor, white benchtop, exposed beam and vaulted.
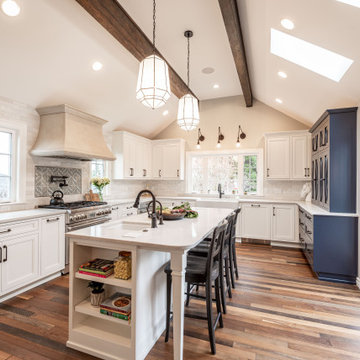
Award winning chefs kitchen featuring inset cabinetry, a cast stone hood, Thermador appliances, refinished beams and milk-glass pendants. Beautiful multi-colored flooring from Guild creates a dynamic base throughout the floor. Finished off with bronze hardware and dark accents.
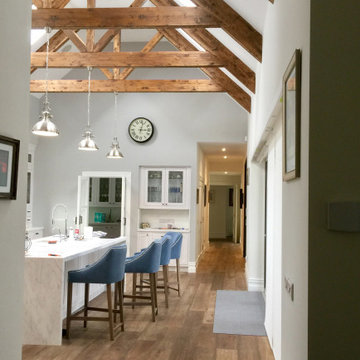
Design ideas for a mid-sized modern galley open plan kitchen in Other with a drop-in sink, glass-front cabinets, white cabinets, marble benchtops, white splashback, marble splashback, panelled appliances, medium hardwood floors, brown floor, white benchtop and exposed beam.

Project Number: M1197
Design/Manufacturer/Installer: Marquis Fine Cabinetry
Collection: Milano
Finish: Rockefeller
Features: Tandem Metal Drawer Box (Standard), Adjustable Legs/Soft Close (Standard), Stainless Steel Toe-Kick
Cabinet/Drawer Extra Options: Touch Latch, Custom Appliance Panels, Floating Shelves, Tip-Ups
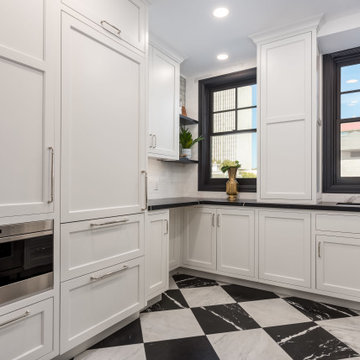
Remodeled kitchen for a 1920's building. Includes a single (paneled) dishwasher drawer, microwave drawer and a paneled refrigerator.
Open shelving, undercabinet lighting and inset cabinetry.
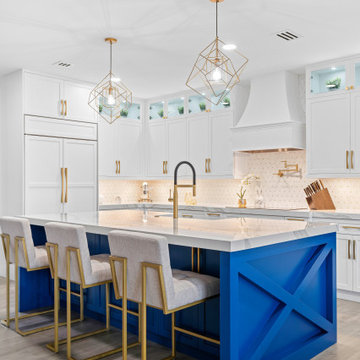
Transitional l-shaped kitchen in Miami with a farmhouse sink, shaker cabinets, white cabinets, white splashback, mosaic tile splashback, panelled appliances, light hardwood floors, with island, grey floor and white benchtop.
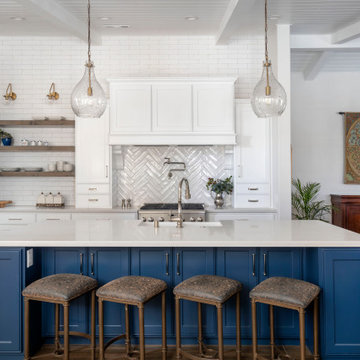
Mom's old home is transformed for the next generation to gather and entertain.
Inspiration for a large traditional l-shaped eat-in kitchen in Los Angeles with a farmhouse sink, recessed-panel cabinets, white cabinets, quartz benchtops, white splashback, ceramic splashback, panelled appliances, ceramic floors, with island, brown floor, white benchtop and wood.
Inspiration for a large traditional l-shaped eat-in kitchen in Los Angeles with a farmhouse sink, recessed-panel cabinets, white cabinets, quartz benchtops, white splashback, ceramic splashback, panelled appliances, ceramic floors, with island, brown floor, white benchtop and wood.
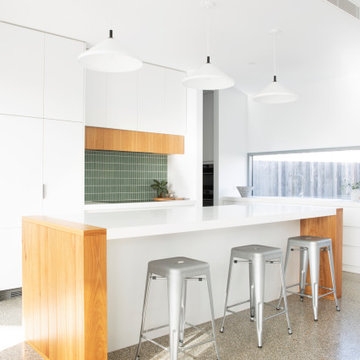
White kitchen featuring timber ends to island bench and timber overhead cupboards. Green Japanese tile splashback and polished concrete floors.
Design ideas for a mid-sized modern l-shaped open plan kitchen in Melbourne with flat-panel cabinets, white cabinets, green splashback, with island, grey floor, white benchtop, an undermount sink, quartz benchtops, ceramic splashback, panelled appliances and concrete floors.
Design ideas for a mid-sized modern l-shaped open plan kitchen in Melbourne with flat-panel cabinets, white cabinets, green splashback, with island, grey floor, white benchtop, an undermount sink, quartz benchtops, ceramic splashback, panelled appliances and concrete floors.
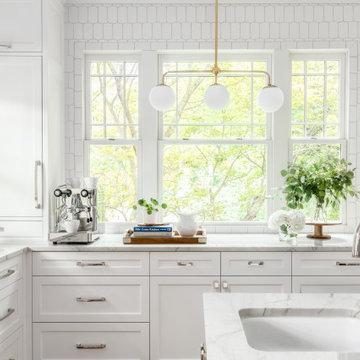
Our clients wanted to stay true to the style of this 1930's home with their kitchen renovation. Changing the footprint of the kitchen to include smaller rooms, we were able to provide this family their dream kitchen with all of the modern conveniences like a walk in pantry, a large seating island, custom cabinetry and appliances. It is now a sunny, open family kitchen.
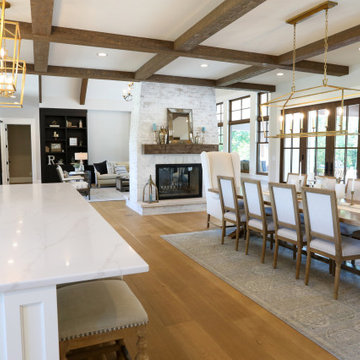
Two sided fireplace, large dining area, hardscraped pine beams.
Amazing luxury custom kitchen by Ayr Cabinet Co. features painted two-sided brick fireplace and pine beams. Hardscraped rift and quarter sawn white oak floors. Visual Comfort & Co. Darlana Pendants. Artistic Tile Calacatta Gold polished and honed marble backsplash tile. Luxury appliances.
General contracting by Martin Bros. Contracting, Inc.; Architecture by Helman Sechrist Architecture; Home Design by Maple & White Design; Photography by Marie Kinney Photography.
Images are the property of Martin Bros. Contracting, Inc. and may not be used without written permission.
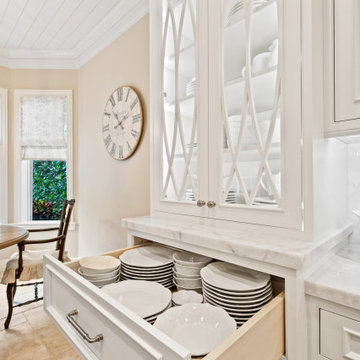
Gorgeous French Country style kitchen featuring a rustic cherry hood with coordinating island. White inset cabinetry frames the dark cherry creating a timeless design.
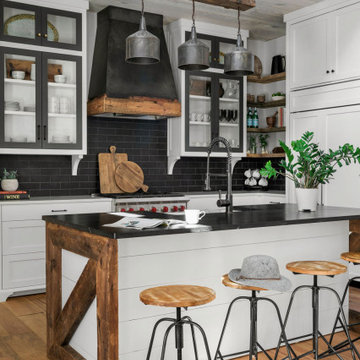
Farmhouse kitchen with black, white, and wood palette. Inset cabinets with glass doors; decorative feet on base cabinets. Appliance panels. Nickel gap-clad island with stained wood end supports. Custom metal and wood decorative range hood surround.
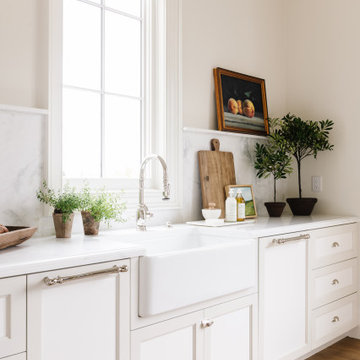
Design ideas for a traditional kitchen pantry in Salt Lake City with a farmhouse sink, shaker cabinets, white cabinets, white splashback, panelled appliances, light hardwood floors, with island and white benchtop.

Inspiration for a transitional l-shaped kitchen in Chicago with an undermount sink, recessed-panel cabinets, white cabinets, panelled appliances, medium hardwood floors, with island, brown floor and grey benchtop.
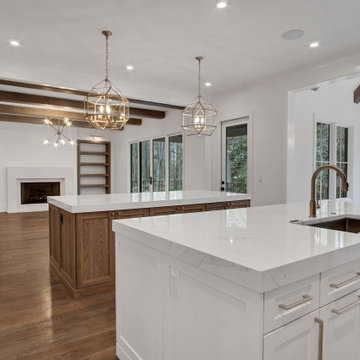
Expansive transitional l-shaped eat-in kitchen in Atlanta with a single-bowl sink, shaker cabinets, white cabinets, quartzite benchtops, white splashback, porcelain splashback, panelled appliances, medium hardwood floors, multiple islands, grey floor and white benchtop.
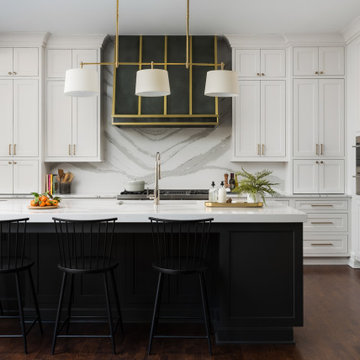
This stunning home is a combination of the best of traditional styling with clean and modern design, creating a look that will be as fresh tomorrow as it is today. Traditional white painted cabinetry in the kitchen, combined with the slab backsplash, a simpler door style and crown moldings with straight lines add a sleek, non-fussy style. An architectural hood with polished brass accents and stainless steel appliances dress up this painted kitchen for upscale, contemporary appeal. The kitchen islands offers a notable color contrast with their rich, dark, gray finish.
The stunning bar area is the entertaining hub of the home. The second bar allows the homeowners an area for their guests to hang out and keeps them out of the main work zone.
The family room used to be shut off from the kitchen. Opening up the wall between the two rooms allows for the function of modern living. The room was full of built ins that were removed to give the clean esthetic the homeowners wanted. It was a joy to redesign the fireplace to give it the contemporary feel they longed for.
Their used to be a large angled wall in the kitchen (the wall the double oven and refrigerator are on) by straightening that out, the homeowners gained better function in the kitchen as well as allowing for the first floor laundry to now double as a much needed mudroom room as well.
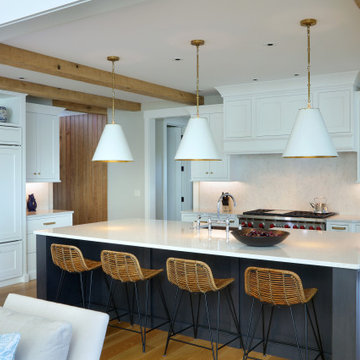
Expansive transitional l-shaped open plan kitchen in Grand Rapids with a farmhouse sink, recessed-panel cabinets, white cabinets, granite benchtops, white splashback, granite splashback, panelled appliances, light hardwood floors, with island, white benchtop and brown floor.
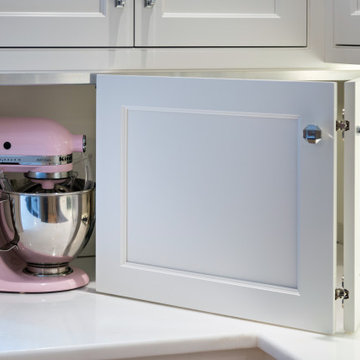
Large traditional u-shaped eat-in kitchen in Boston with an undermount sink, beaded inset cabinets, white cabinets, quartzite benchtops, white splashback, marble splashback, panelled appliances, light hardwood floors, with island and white benchtop.
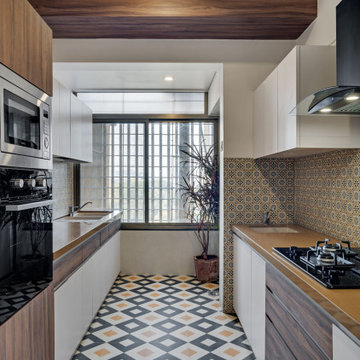
Design ideas for a large contemporary galley kitchen in Bengaluru with an undermount sink, flat-panel cabinets, white cabinets, wood benchtops, multi-coloured splashback, panelled appliances, porcelain floors, no island, multi-coloured floor and brown benchtop.
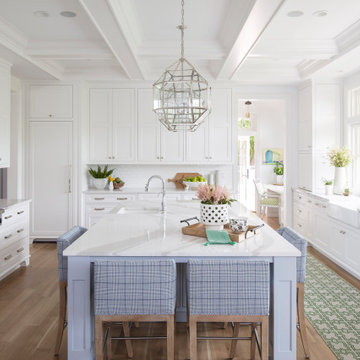
Martha O'Hara Interiors, Interior Design & Photo Styling | Troy Thies, Photography | Swan Architecture, Architect | Great Neighborhood Homes, Builder
Please Note: All “related,” “similar,” and “sponsored” products tagged or listed by Houzz are not actual products pictured. They have not been approved by Martha O’Hara Interiors nor any of the professionals credited. For info about our work: design@oharainteriors.com
Kitchen with White Cabinets and Panelled Appliances Design Ideas
6