Kitchen with White Cabinets and Panelled Appliances Design Ideas
Refine by:
Budget
Sort by:Popular Today
141 - 160 of 46,383 photos
Item 1 of 3
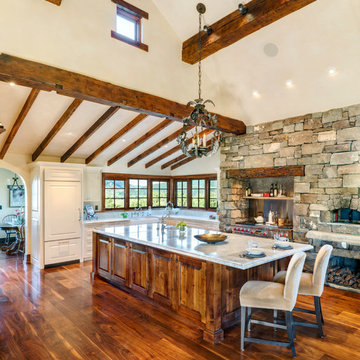
Design ideas for a large country l-shaped kitchen in Other with a farmhouse sink, raised-panel cabinets, white cabinets, quartzite benchtops, panelled appliances, medium hardwood floors, with island and brown floor.
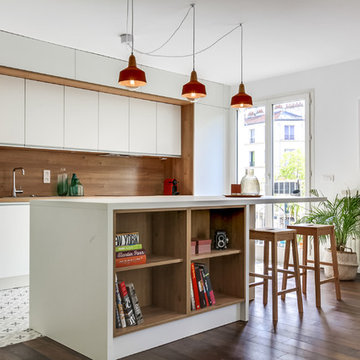
Cuisinella Paris 11
Référence Cuisinella : Light Jet Blanc Brillant
Caisson : Chene Honey
Poignée intégrée : Jet
Plan de travail : Chene Honey & blanc brillant
Crédit photo : Agence Meero
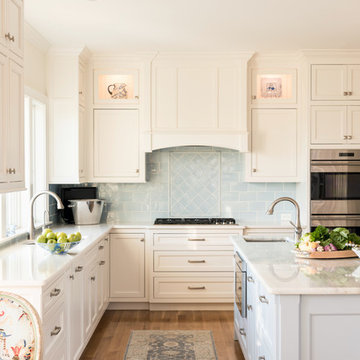
Dan Cutrona, photographer
Beach style l-shaped eat-in kitchen in Boston with an undermount sink, recessed-panel cabinets, white cabinets, blue splashback, panelled appliances, light hardwood floors and with island.
Beach style l-shaped eat-in kitchen in Boston with an undermount sink, recessed-panel cabinets, white cabinets, blue splashback, panelled appliances, light hardwood floors and with island.
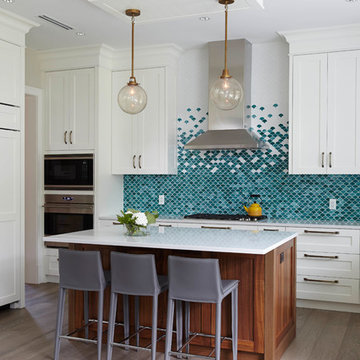
Mid-sized transitional u-shaped open plan kitchen in Vancouver with an undermount sink, shaker cabinets, white cabinets, quartz benchtops, multi-coloured splashback, glass sheet splashback, panelled appliances, light hardwood floors, with island and grey floor.
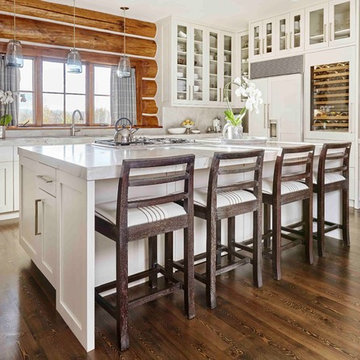
Inspiration for a country l-shaped kitchen in Other with glass-front cabinets, white cabinets, window splashback, panelled appliances, medium hardwood floors, with island and brown floor.
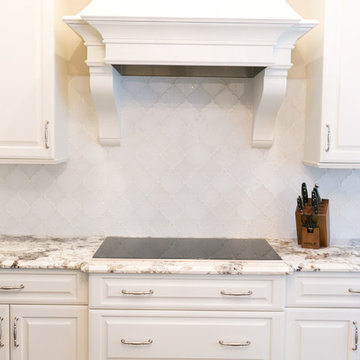
New homeowners wanted to update the kitchen before moving in. KBF replaced all the flooring with a mid-tone plank engineered wood, and designed a gorgeous new kitchen that is truly the centerpiece of the home. The crystal chandelier over the center island is the first thing you notice when you enter the space, but there is so much more to see! The architectural details include corbels on the range hood, cabinet panels and matching hardware on the integrated fridge, crown molding on cabinets of varying heights, creamy granite countertops with hints of gray, black, brown and sparkle, and a glass arabasque tile backsplash to reflect the sparkle from that stunning chandelier.
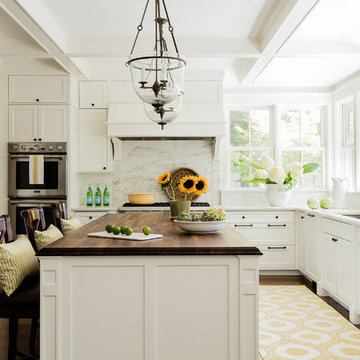
Traditional white marble New England kitchen with walnut wood island and bronze fixtures for added warmth. Photo: Michael J Lee Photography
Inspiration for a traditional kitchen in Boston with an undermount sink, shaker cabinets, white cabinets, white splashback, marble splashback, panelled appliances, dark hardwood floors, with island, brown floor and wood benchtops.
Inspiration for a traditional kitchen in Boston with an undermount sink, shaker cabinets, white cabinets, white splashback, marble splashback, panelled appliances, dark hardwood floors, with island, brown floor and wood benchtops.
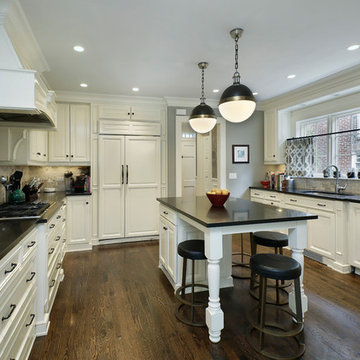
Larry Malvin
Eclectic eat-in kitchen in Chicago with an undermount sink, raised-panel cabinets, white cabinets, granite benchtops, beige splashback, marble splashback, panelled appliances, dark hardwood floors and with island.
Eclectic eat-in kitchen in Chicago with an undermount sink, raised-panel cabinets, white cabinets, granite benchtops, beige splashback, marble splashback, panelled appliances, dark hardwood floors and with island.
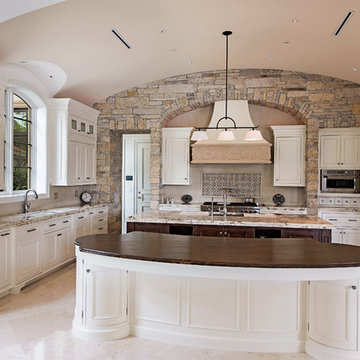
Design ideas for an expansive mediterranean open plan kitchen in Miami with an undermount sink, beaded inset cabinets, white cabinets, granite benchtops, multi-coloured splashback, ceramic splashback, panelled appliances, limestone floors and multiple islands.
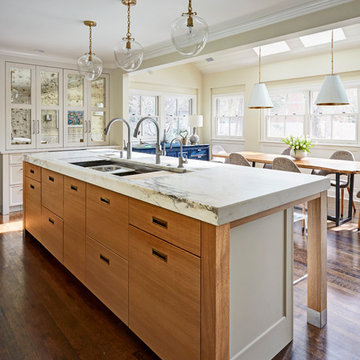
Free ebook, Creating the Ideal Kitchen. DOWNLOAD NOW
This large open concept kitchen and dining space was created by removing a load bearing wall between the old kitchen and a porch area. The new porch was insulated and incorporated into the overall space. The kitchen remodel was part of a whole house remodel so new quarter sawn oak flooring, a vaulted ceiling, windows and skylights were added.
A large calcutta marble topped island takes center stage. It houses a 5’ galley workstation - a sink that provides a convenient spot for prepping, serving, entertaining and clean up. A 36” induction cooktop is located directly across from the island for easy access. Two appliance garages on either side of the cooktop house small appliances that are used on a daily basis.
Honeycomb tile by Ann Sacks and open shelving along the cooktop wall add an interesting focal point to the room. Antique mirrored glass faces the storage unit housing dry goods and a beverage center. “I chose details for the space that had a bit of a mid-century vibe that would work well with what was originally a 1950s ranch. Along the way a previous owner added a 2nd floor making it more of a Cape Cod style home, a few eclectic details felt appropriate”, adds Klimala.
The wall opposite the cooktop houses a full size fridge, freezer, double oven, coffee machine and microwave. “There is a lot of functionality going on along that wall”, adds Klimala. A small pull out countertop below the coffee machine provides a spot for hot items coming out of the ovens.
The rooms creamy cabinetry is accented by quartersawn white oak at the island and wrapped ceiling beam. The golden tones are repeated in the antique brass light fixtures.
“This is the second kitchen I’ve had the opportunity to design for myself. My taste has gotten a little less traditional over the years, and although I’m still a traditionalist at heart, I had some fun with this kitchen and took some chances. The kitchen is super functional, easy to keep clean and has lots of storage to tuck things away when I’m done using them. The casual dining room is fabulous and is proving to be a great spot to linger after dinner. We love it!”
Designed by: Susan Klimala, CKD, CBD
For more information on kitchen and bath design ideas go to: www.kitchenstudio-ge.com
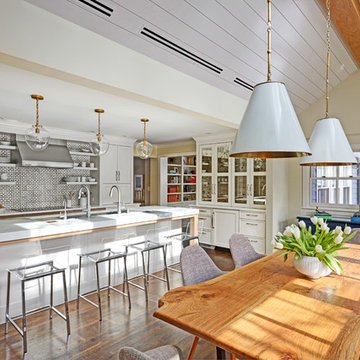
Free ebook, Creating the Ideal Kitchen. DOWNLOAD NOW
This large open concept kitchen and dining space was created by removing a load bearing wall between the old kitchen and a porch area. The new porch was insulated and incorporated into the overall space. The kitchen remodel was part of a whole house remodel so new quarter sawn oak flooring, a vaulted ceiling, windows and skylights were added.
A large calcutta marble topped island takes center stage. It houses a 5’ galley workstation - a sink that provides a convenient spot for prepping, serving, entertaining and clean up. A 36” induction cooktop is located directly across from the island for easy access. Two appliance garages on either side of the cooktop house small appliances that are used on a daily basis.
Honeycomb tile by Ann Sacks and open shelving along the cooktop wall add an interesting focal point to the room. Antique mirrored glass faces the storage unit housing dry goods and a beverage center. “I chose details for the space that had a bit of a mid-century vibe that would work well with what was originally a 1950s ranch. Along the way a previous owner added a 2nd floor making it more of a Cape Cod style home, a few eclectic details felt appropriate”, adds Klimala.
The wall opposite the cooktop houses a full size fridge, freezer, double oven, coffee machine and microwave. “There is a lot of functionality going on along that wall”, adds Klimala. A small pull out countertop below the coffee machine provides a spot for hot items coming out of the ovens.
The rooms creamy cabinetry is accented by quartersawn white oak at the island and wrapped ceiling beam. The golden tones are repeated in the antique brass light fixtures.
“This is the second kitchen I’ve had the opportunity to design for myself. My taste has gotten a little less traditional over the years, and although I’m still a traditionalist at heart, I had some fun with this kitchen and took some chances. The kitchen is super functional, easy to keep clean and has lots of storage to tuck things away when I’m done using them. The casual dining room is fabulous and is proving to be a great spot to linger after dinner. We love it!”
Designed by: Susan Klimala, CKD, CBD
For more information on kitchen and bath design ideas go to: www.kitchenstudio-ge.com
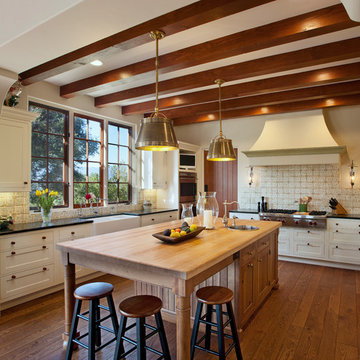
Photo By: Jim Bartsch
Mid-sized mediterranean kitchen in Santa Barbara with a farmhouse sink, white cabinets, wood benchtops, panelled appliances, medium hardwood floors, with island, shaker cabinets, multi-coloured splashback and orange floor.
Mid-sized mediterranean kitchen in Santa Barbara with a farmhouse sink, white cabinets, wood benchtops, panelled appliances, medium hardwood floors, with island, shaker cabinets, multi-coloured splashback and orange floor.
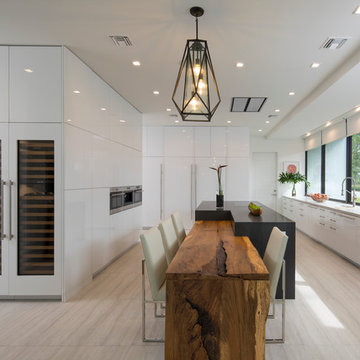
The kitchen is open to the family room and has a wall of glass facing the outside. It features a wonderful Robin Wade live-edge-eat island. The state-of-the-art appliances are from Sub-Zero and Wolf. A hidden door disguises a full walk-in pantry. Kitchens supplied the modern gloss and glass cabinets. An elevator provides easy access to the roof terrace. The wine coolers and wine storage room separates and flows into the dining area.
Photography: Jeff Davis Photography
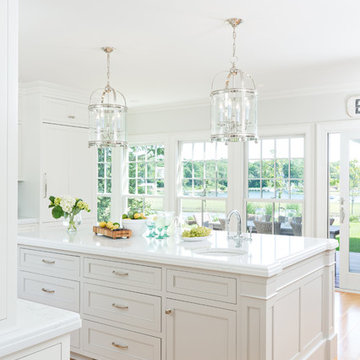
This is an example of a large traditional l-shaped separate kitchen in Boston with a farmhouse sink, recessed-panel cabinets, white cabinets, marble benchtops, grey splashback, panelled appliances, medium hardwood floors, with island, brown floor and white benchtop.
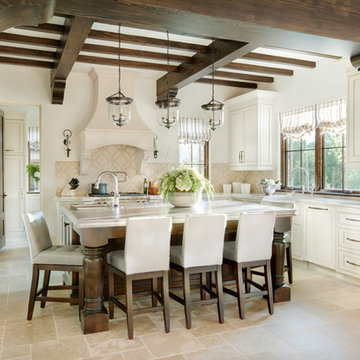
Design showroom Kitchen for Gabriel Builders featuring a limestone hood, mosaic tile backsplash, pewter island, wolf appliances, exposed fir beams, limestone floors, and pot filler. Rear pantry hosts a wine cooler and ice machine and storage for parties or set up space for caterers
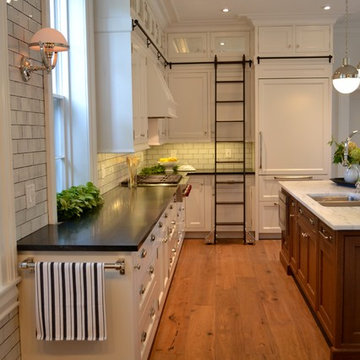
http://www.ccabinet.com
Understated Elegance for Historic Saratoga Home
Project Details
Designer: Ray Roberts
Cabinetry: Wood-Mode Framed Cabinetry
Wood: Perimeter – Maple; Island – Quarter Sawn Oak
Finishes: Perimeter – Nordic White; Island – Nut Brown
Door: Perimeter – Regent Recessed Inset; Island – Alexandria Recessed Inset
Countertop: Perimeter – Soapstone; Island – Calacatta Marble
Perhaps one of my favorite projects of the year, this historic home on Broadway in Saratoga Springs deserved the finest of kitchens. And that it always fun to design. The real challenge here was to capture an understated elegance worthy of the history of the home, the street, the town itself. This particular refinement meant having the sum of the parts be greater than the whole…meticulous focus on every detail to create something grand but livable, historically appropriate but adapted for today’s modern family, luxe but quietly graceful. Some of the details include a beautifully detailed wooden hood, a rolling ladder to access the double stacked upper cabinets which feature antiqued mirror inserts, a substantial, grounding quarter sawn oak island in a contrasting nut brown finish as well as historically appropriate hardware contrasted with modern fixtures and lighting.
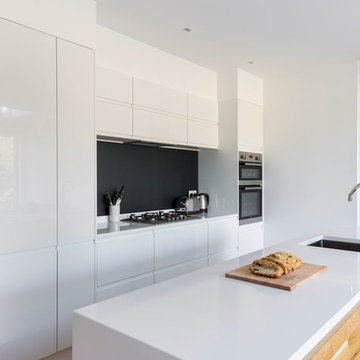
An open plan kitchen, dining and sitting area with external terrace.
Photography by Chris Snook
Inspiration for a large modern galley open plan kitchen in London with an integrated sink, flat-panel cabinets, white cabinets, quartzite benchtops, panelled appliances, with island and black splashback.
Inspiration for a large modern galley open plan kitchen in London with an integrated sink, flat-panel cabinets, white cabinets, quartzite benchtops, panelled appliances, with island and black splashback.
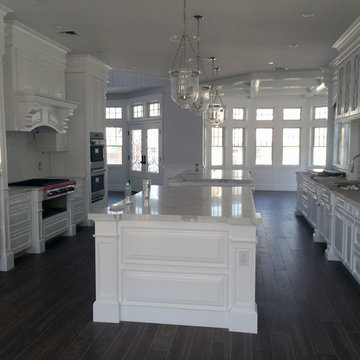
Inspiration for an expansive traditional galley eat-in kitchen in New York with an undermount sink, raised-panel cabinets, white cabinets, marble benchtops, panelled appliances, dark hardwood floors and multiple islands.
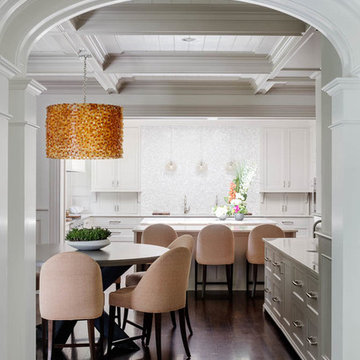
Greg Premru
This is an example of an expansive traditional u-shaped eat-in kitchen in Boston with an undermount sink, recessed-panel cabinets, white cabinets, marble benchtops, white splashback, mosaic tile splashback, panelled appliances, dark hardwood floors and multiple islands.
This is an example of an expansive traditional u-shaped eat-in kitchen in Boston with an undermount sink, recessed-panel cabinets, white cabinets, marble benchtops, white splashback, mosaic tile splashback, panelled appliances, dark hardwood floors and multiple islands.
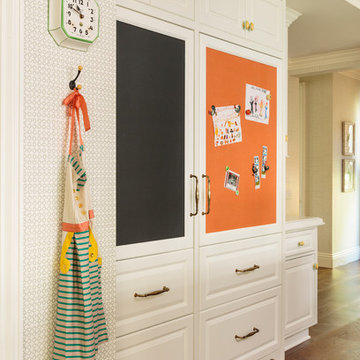
Mark Lohman, Taunton Books
Design ideas for a traditional open plan kitchen in Los Angeles with raised-panel cabinets, white cabinets, panelled appliances and dark hardwood floors.
Design ideas for a traditional open plan kitchen in Los Angeles with raised-panel cabinets, white cabinets, panelled appliances and dark hardwood floors.
Kitchen with White Cabinets and Panelled Appliances Design Ideas
8