Kitchen with White Cabinets and Panelled Appliances Design Ideas
Refine by:
Budget
Sort by:Popular Today
161 - 180 of 46,383 photos
Item 1 of 3
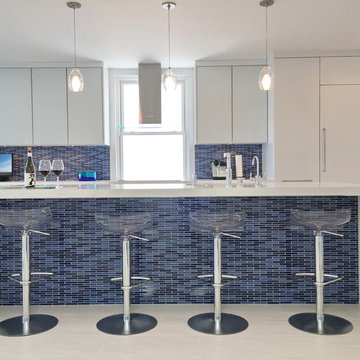
Design ideas for a contemporary single-wall kitchen in Los Angeles with flat-panel cabinets, white cabinets, blue splashback, with island, an undermount sink, quartz benchtops, mosaic tile splashback and panelled appliances.
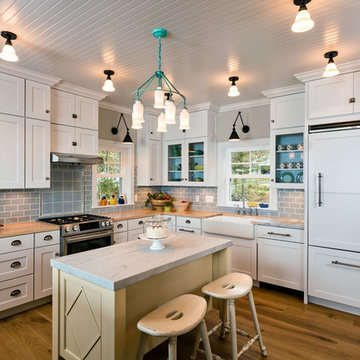
www.steinbergerphotos.com
Design ideas for a mid-sized country l-shaped kitchen in Milwaukee with a farmhouse sink, shaker cabinets, white cabinets, wood benchtops, blue splashback, subway tile splashback, panelled appliances, medium hardwood floors, with island and brown floor.
Design ideas for a mid-sized country l-shaped kitchen in Milwaukee with a farmhouse sink, shaker cabinets, white cabinets, wood benchtops, blue splashback, subway tile splashback, panelled appliances, medium hardwood floors, with island and brown floor.
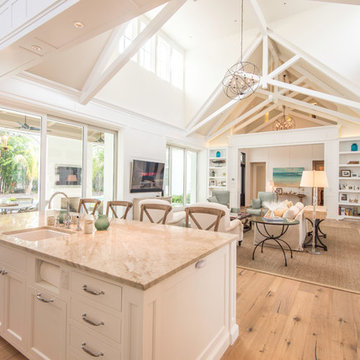
This great room is so well detailed. With every wall paneled, clerestory windows bringing light directly in, and exposed beams spanning 30', this space is large yet inviting and comfortable.
Environmentally-friendly sisal rug (made from Agave Sisalana plant -- hardy, fast-growing, and renewable) matching the tone of the European white oak DuChateau wood floors with oil finish. Foucault's Orb chandeliers (from Restoration Hardware) provide an accent of radiuses that tie in with the end table.
When the weather is perfect, the sliding glass doors pocket out of sight, leaving a seamless transition from the outside living to the inside. The perfect space for entertaining.
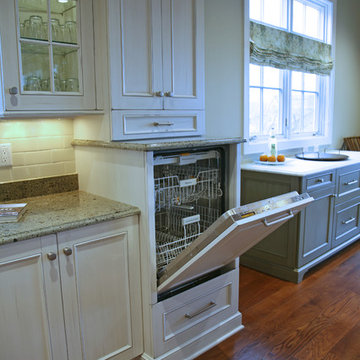
Geneva Cabinet Company, LLC, Lake Geneva Wi
Wood-Mode Cabinetry is featured throughout this home in a Lake Geneva resort community.
Builder: Tracy Group, Walworth, WI
Designer: Mary Myers of Paper Dolls Home Furnishings
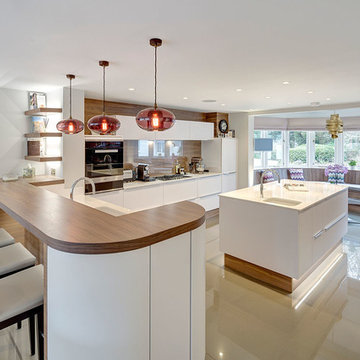
A contemporary kitchen. The lighting over the island are hand blown coloured glass pendants
A bespoke bench in the bay window with a gold leaf chandelier hanging in the middle .
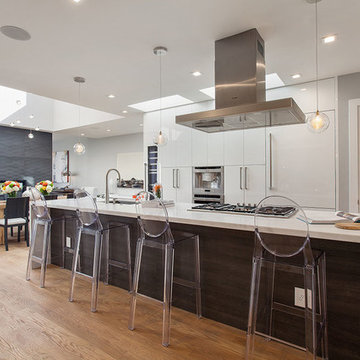
Mid-sized modern galley eat-in kitchen in San Francisco with an undermount sink, flat-panel cabinets, white cabinets, marble benchtops, panelled appliances and light hardwood floors.
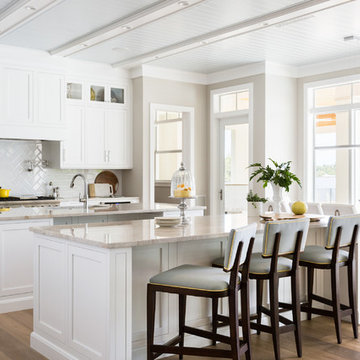
Design by Krista Watterworth Design Studio in Palm Beach Gardens, Florida. Photo by Lesley Unruh. A view to the intercoastal waterway in this beautiful double island chef's kitchen. Shaker Nordic White cabinetry with Quartzite counters and white ceramic herringbone backsplash. Kravet counter stools in Sunbrella fabric with contrasting sunflower welt. Wood floors throughout.
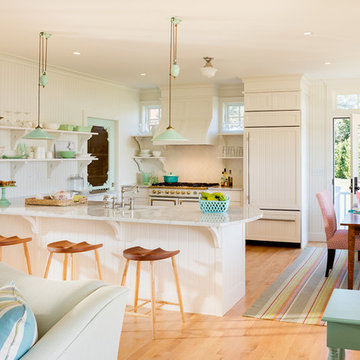
Photos: Warren Jagger
This is an example of a country u-shaped open plan kitchen in Providence with white cabinets, white splashback, panelled appliances, light hardwood floors and a peninsula.
This is an example of a country u-shaped open plan kitchen in Providence with white cabinets, white splashback, panelled appliances, light hardwood floors and a peninsula.
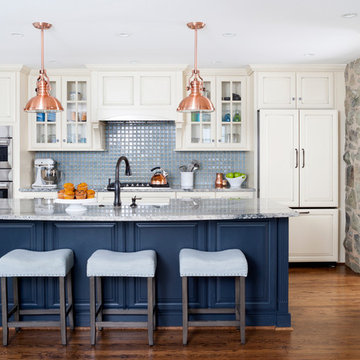
Mid-sized traditional galley open plan kitchen in DC Metro with a farmhouse sink, granite benchtops, blue splashback, ceramic splashback, panelled appliances, with island, raised-panel cabinets, white cabinets and dark hardwood floors.
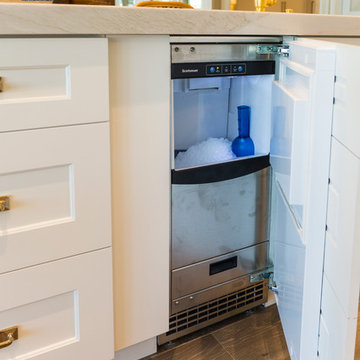
This is an example of an expansive transitional l-shaped kitchen in Salt Lake City with a farmhouse sink, shaker cabinets, white cabinets, quartzite benchtops, white splashback, stone slab splashback, panelled appliances, medium hardwood floors, multiple islands and brown floor.
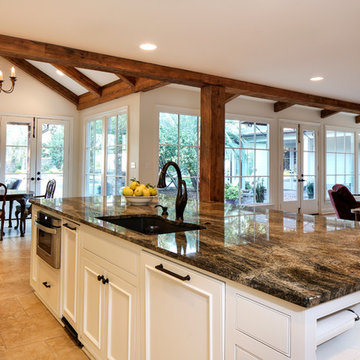
Oivanki Photography | www.oivanki.com
This is an example of a large traditional u-shaped open plan kitchen in New Orleans with an undermount sink, white cabinets, granite benchtops, white splashback, ceramic splashback, panelled appliances and with island.
This is an example of a large traditional u-shaped open plan kitchen in New Orleans with an undermount sink, white cabinets, granite benchtops, white splashback, ceramic splashback, panelled appliances and with island.
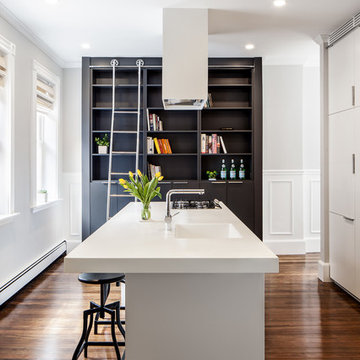
Matt Delphenich
Small modern eat-in kitchen in Boston with an integrated sink, flat-panel cabinets, white cabinets, solid surface benchtops, panelled appliances, dark hardwood floors and with island.
Small modern eat-in kitchen in Boston with an integrated sink, flat-panel cabinets, white cabinets, solid surface benchtops, panelled appliances, dark hardwood floors and with island.
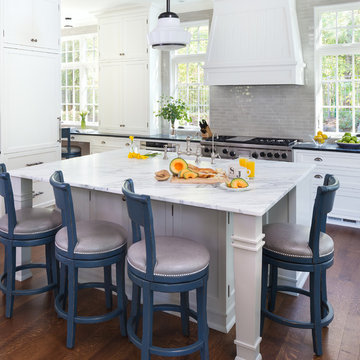
Builder: John Kraemer & Sons | Architect: Swan Architecture | Interiors: Katie Redpath Constable | Landscaping: Bechler Landscapes | Photography: Landmark Photography
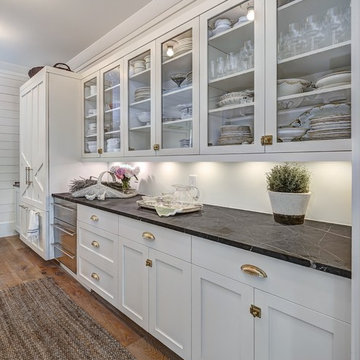
Photos by William Quarles.
Designed by Homeowner and Robert Paige Cabinetry.
Built by Robert Paige Cabinetry.
Inspiration for a large country single-wall eat-in kitchen in Charleston with white splashback, white cabinets, marble benchtops, with island, panelled appliances, shaker cabinets and medium hardwood floors.
Inspiration for a large country single-wall eat-in kitchen in Charleston with white splashback, white cabinets, marble benchtops, with island, panelled appliances, shaker cabinets and medium hardwood floors.
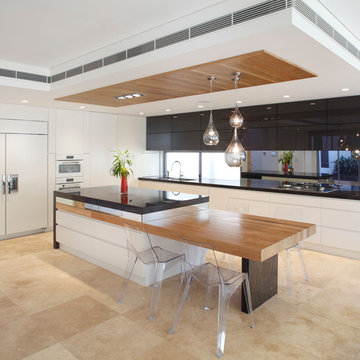
Eliot Cohen
Inspiration for a contemporary kitchen in Sydney with flat-panel cabinets, white cabinets, travertine floors, with island and panelled appliances.
Inspiration for a contemporary kitchen in Sydney with flat-panel cabinets, white cabinets, travertine floors, with island and panelled appliances.
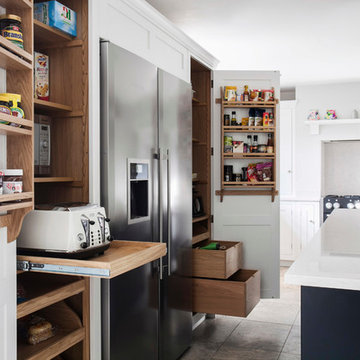
There is a lot to consider when designing a kitchen for a busy family. The kitchen is the centre of family life which means it's important to create a space that all the family can enjoy at the same time.
Our brief was to design and create a kitchen that is both practical and beautiful for a busy working family, who enjoy socialising and entertaining guests.
The result: "The new kitchen has really made a difference to day to day life, the end result has exceeded our expectations."
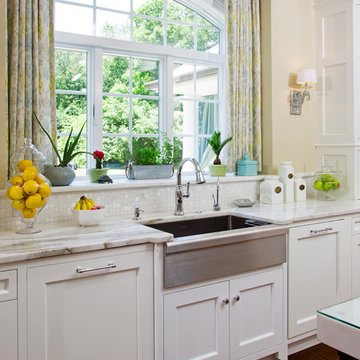
Superior Woodcraft's custom-made shaker cabinetry painted white is the foundation of this modern kitchen with marble counter tops. The integrated Wolf and Sub Zero appliances are cleverly concealed as furniture-like cabinetry. The two large cherry islands provide plenty of counter space and manage the flow of traffic in this larger kitchen. The design of the custom kitchen creates the feeling of being in a traditional living space as opposed to being in a messy kitchen.
Photo Credit; Randl Bye
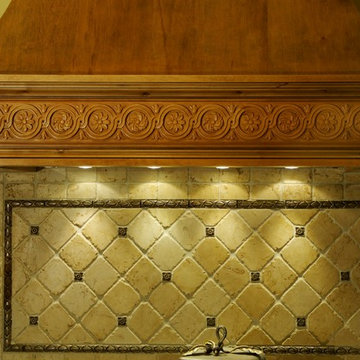
Photo of an expansive traditional l-shaped eat-in kitchen in Philadelphia with an undermount sink, recessed-panel cabinets, white cabinets, granite benchtops, beige splashback, ceramic splashback, panelled appliances, ceramic floors, with island and beige floor.
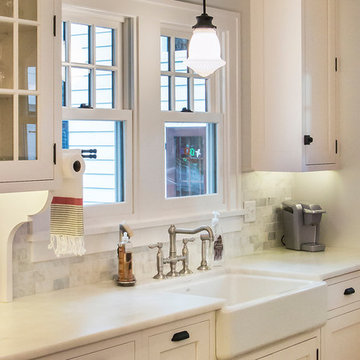
This is an example of a large traditional l-shaped eat-in kitchen in Chicago with a farmhouse sink, flat-panel cabinets, white cabinets, marble benchtops, white splashback, stone tile splashback, panelled appliances, medium hardwood floors and with island.
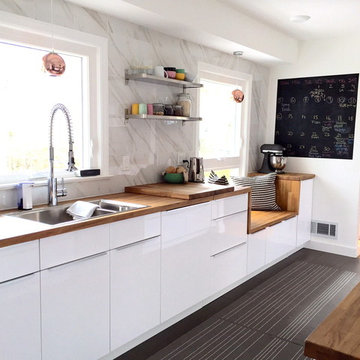
Design ideas for a mid-sized modern galley kitchen in New York with flat-panel cabinets, white cabinets, wood benchtops and panelled appliances.
Kitchen with White Cabinets and Panelled Appliances Design Ideas
9