Kitchen with White Cabinets and Panelled Appliances Design Ideas
Refine by:
Budget
Sort by:Popular Today
181 - 200 of 46,383 photos
Item 1 of 3
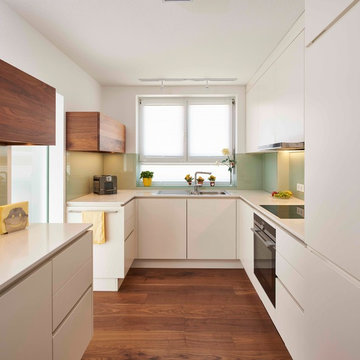
Die Küche dieser Wohnung ist mit Nussbaum Furnier und Schichtstoff ausgestattet. Mintfarbene Glasrückwände dienen als Spritzschutz. Indirekte LED Beleuchtungen unter den Hängeschränken stellen, genau wie die zahlreichen Schubladen und Schränke, Ausstattungsdetails dar.
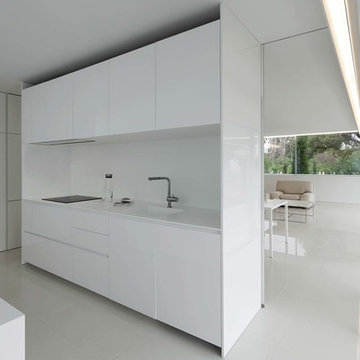
Diego Opazo
Design ideas for a modern single-wall open plan kitchen in Other with an integrated sink, flat-panel cabinets, white cabinets, white splashback, no island, white benchtop, panelled appliances and white floor.
Design ideas for a modern single-wall open plan kitchen in Other with an integrated sink, flat-panel cabinets, white cabinets, white splashback, no island, white benchtop, panelled appliances and white floor.
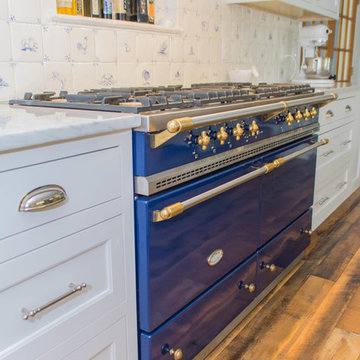
This is an example of a mid-sized country galley eat-in kitchen in DC Metro with a farmhouse sink, flat-panel cabinets, white cabinets, wood benchtops, multi-coloured splashback, panelled appliances, medium hardwood floors, with island, brown floor and brown benchtop.
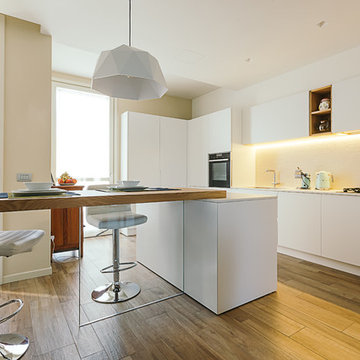
Fotografia: Sara Soliani Foto e Design (Parma)
Progetto: Living Design (Parma)
Design ideas for a contemporary l-shaped eat-in kitchen in Other with white cabinets, white splashback, with island, an undermount sink, flat-panel cabinets, panelled appliances, medium hardwood floors, brown floor and white benchtop.
Design ideas for a contemporary l-shaped eat-in kitchen in Other with white cabinets, white splashback, with island, an undermount sink, flat-panel cabinets, panelled appliances, medium hardwood floors, brown floor and white benchtop.
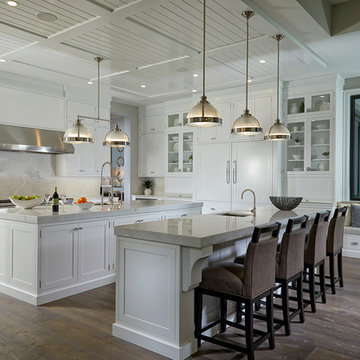
This transitional home in Weston, FL has elegant design details that creates a contemporary comfort and a modern finish. With a beautiful color palette ranging from creams to dark browns and blacks, this transitional home includes lots of different textures, silver finishes, and bold statement pieces.
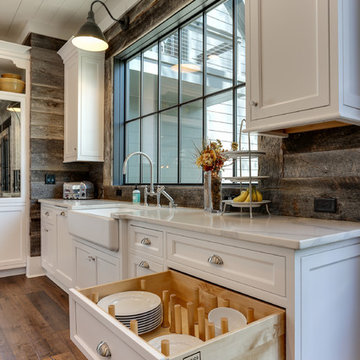
Tad Davis
Inspiration for a large country u-shaped open plan kitchen in Raleigh with a farmhouse sink, beaded inset cabinets, white cabinets, quartz benchtops, brown splashback, panelled appliances, medium hardwood floors, with island, brown floor and white benchtop.
Inspiration for a large country u-shaped open plan kitchen in Raleigh with a farmhouse sink, beaded inset cabinets, white cabinets, quartz benchtops, brown splashback, panelled appliances, medium hardwood floors, with island, brown floor and white benchtop.
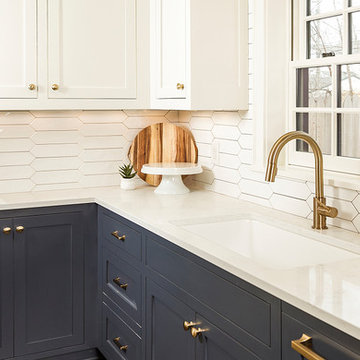
Photo Cred: Seth Hannula
Photo of a mid-sized transitional galley eat-in kitchen in Minneapolis with an undermount sink, shaker cabinets, white cabinets, quartz benchtops, white splashback, ceramic splashback, panelled appliances, dark hardwood floors, no island and brown floor.
Photo of a mid-sized transitional galley eat-in kitchen in Minneapolis with an undermount sink, shaker cabinets, white cabinets, quartz benchtops, white splashback, ceramic splashback, panelled appliances, dark hardwood floors, no island and brown floor.
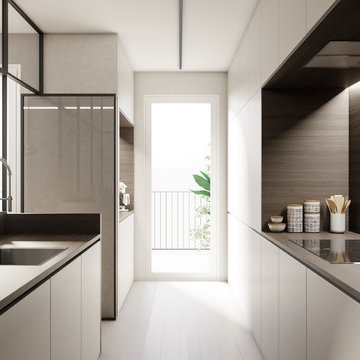
Vista della cucina. Grande vetrata di separazione con la zona giorno.
Photo of a mid-sized modern galley separate kitchen in Milan with flat-panel cabinets, wood benchtops, timber splashback, porcelain floors, with island, grey floor, a single-bowl sink, white cabinets, brown splashback, panelled appliances and brown benchtop.
Photo of a mid-sized modern galley separate kitchen in Milan with flat-panel cabinets, wood benchtops, timber splashback, porcelain floors, with island, grey floor, a single-bowl sink, white cabinets, brown splashback, panelled appliances and brown benchtop.
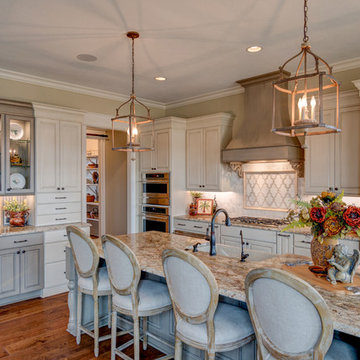
This French inspired kitchen utilizes panel front appliances to create the room's chic appearance.
Photo Credit: Tom Graham
Design ideas for a large traditional l-shaped eat-in kitchen in Indianapolis with a farmhouse sink, raised-panel cabinets, white cabinets, panelled appliances, medium hardwood floors, with island, brown floor, beige benchtop, granite benchtops, white splashback and marble splashback.
Design ideas for a large traditional l-shaped eat-in kitchen in Indianapolis with a farmhouse sink, raised-panel cabinets, white cabinets, panelled appliances, medium hardwood floors, with island, brown floor, beige benchtop, granite benchtops, white splashback and marble splashback.
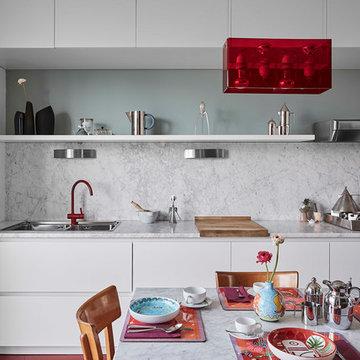
Matteo Imbriani
This is an example of a mid-sized contemporary single-wall eat-in kitchen in Milan with a double-bowl sink, flat-panel cabinets, white cabinets, marble benchtops, white splashback, marble splashback, no island, panelled appliances and red floor.
This is an example of a mid-sized contemporary single-wall eat-in kitchen in Milan with a double-bowl sink, flat-panel cabinets, white cabinets, marble benchtops, white splashback, marble splashback, no island, panelled appliances and red floor.
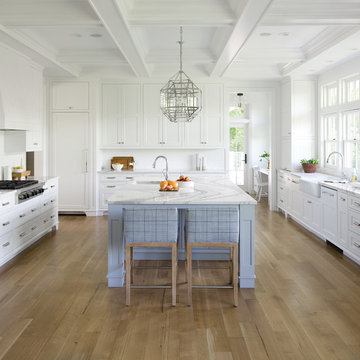
A coastal color palette paired with white Cambria designs from our Marble Collection give this home an East Coast Chic style. Design by Martha O'hara Interiors // Build by Swan Architecture. Featured designs: Brittanicca, Weybourne, White Cliff
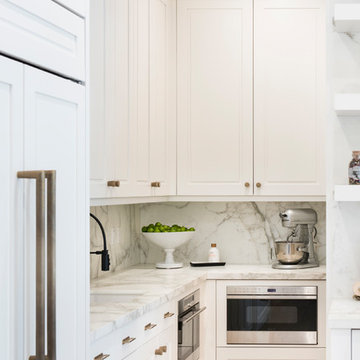
Design ideas for a large contemporary l-shaped eat-in kitchen in Salt Lake City with a farmhouse sink, shaker cabinets, white cabinets, marble benchtops, white splashback, marble splashback, panelled appliances, medium hardwood floors, multiple islands and brown floor.
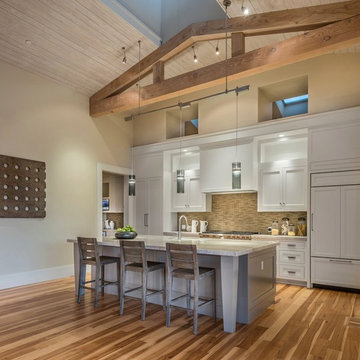
My client for this project was a builder/ developer. He had purchased a flat two acre parcel with vineyards that was within easy walking distance of downtown St. Helena. He planned to “build for sale” a three bedroom home with a separate one bedroom guest house, a pool and a pool house. He wanted a modern type farmhouse design that opened up to the site and to the views of the hills beyond and to keep as much of the vineyards as possible. The house was designed with a central Great Room consisting of a kitchen area, a dining area, and a living area all under one roof with a central linear cupola to bring natural light into the middle of the room. One approaches the entrance to the home through a small garden with water features on both sides of a path that leads to a covered entry porch and the front door. The entry hall runs the length of the Great Room and serves as both a link to the bedroom wings, the garage, the laundry room and a small study. The entry hall also serves as an art gallery for the future owner. An interstitial space between the entry hall and the Great Room contains a pantry, a wine room, an entry closet, an electrical room and a powder room. A large deep porch on the pool/garden side of the house extends most of the length of the Great Room with a small breakfast Room at one end that opens both to the kitchen and to this porch. The Great Room and porch open up to a swimming pool that is on on axis with the front door.
The main house has two wings. One wing contains the master bedroom suite with a walk in closet and a bathroom with soaking tub in a bay window and separate toilet room and shower. The other wing at the opposite end of the househas two children’s bedrooms each with their own bathroom a small play room serving both bedrooms. A rear hallway serves the children’s wing, a Laundry Room and a Study, the garage and a stair to an Au Pair unit above the garage.
A separate small one bedroom guest house has a small living room, a kitchen, a toilet room to serve the pool and a small covered porch. The bedroom is ensuite with a full bath. This guest house faces the side of the pool and serves to provide privacy and block views ofthe neighbors to the east. A Pool house at the far end of the pool on the main axis of the house has a covered sitting area with a pizza oven, a bar area and a small bathroom. Vineyards were saved on all sides of the house to help provide a private enclave within the vines.
The exterior of the house has simple gable roofs over the major rooms of the house with sloping ceilings and large wooden trusses in the Great Room and plaster sloping ceilings in the bedrooms. The exterior siding through out is painted board and batten siding similar to farmhouses of other older homes in the area.
Clyde Construction: General Contractor
Photographed by: Paul Rollins
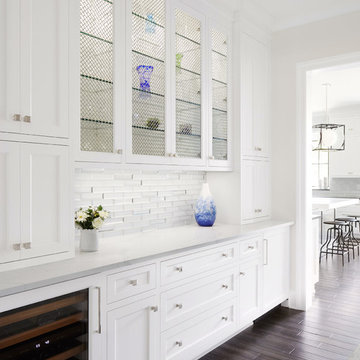
Dustin Halleck www.dustinhalleck.com
614.581.5531
Mid-sized transitional galley kitchen pantry in Chicago with glass-front cabinets, white cabinets, white splashback, glass tile splashback, panelled appliances, dark hardwood floors and brown floor.
Mid-sized transitional galley kitchen pantry in Chicago with glass-front cabinets, white cabinets, white splashback, glass tile splashback, panelled appliances, dark hardwood floors and brown floor.
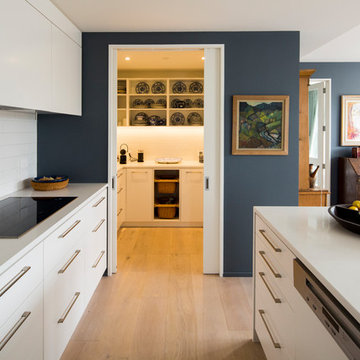
Beautiful lacquered cabinets sit with an engineered stone bench top and denim blue walls for an open, modern Kitchen and Butler's Pantry
Mid-sized contemporary galley kitchen in Christchurch with an undermount sink, white cabinets, quartz benchtops, white splashback, porcelain splashback, panelled appliances, light hardwood floors, with island, flat-panel cabinets and brown floor.
Mid-sized contemporary galley kitchen in Christchurch with an undermount sink, white cabinets, quartz benchtops, white splashback, porcelain splashback, panelled appliances, light hardwood floors, with island, flat-panel cabinets and brown floor.
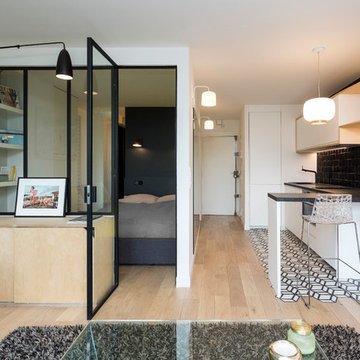
Stéphane Vasco © 2017 Houzz
Small scandinavian single-wall open plan kitchen in Paris with an undermount sink, white cabinets, laminate benchtops, black splashback, terra-cotta splashback, panelled appliances, cement tiles, no island, white floor and flat-panel cabinets.
Small scandinavian single-wall open plan kitchen in Paris with an undermount sink, white cabinets, laminate benchtops, black splashback, terra-cotta splashback, panelled appliances, cement tiles, no island, white floor and flat-panel cabinets.
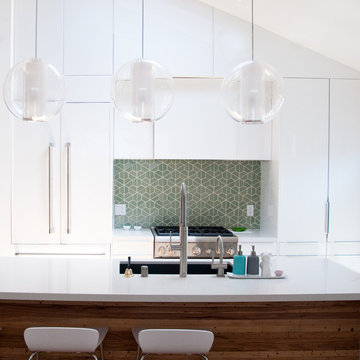
This is an example of a mid-sized modern galley open plan kitchen in San Francisco with an undermount sink, flat-panel cabinets, white cabinets, quartz benchtops, green splashback, mosaic tile splashback, panelled appliances, light hardwood floors, with island and brown floor.
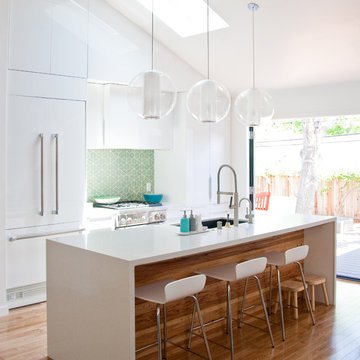
Inspiration for a mid-sized modern galley open plan kitchen in San Francisco with an undermount sink, flat-panel cabinets, white cabinets, quartz benchtops, green splashback, mosaic tile splashback, panelled appliances, light hardwood floors, with island and brown floor.
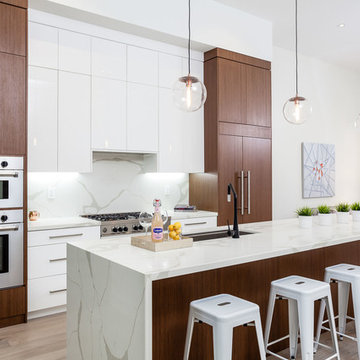
Developer & Listing Realtor: Anastasia Florin
Photographer: Rob Howloka
Photo of a mid-sized contemporary galley open plan kitchen in Toronto with an undermount sink, flat-panel cabinets, white cabinets, white splashback, panelled appliances, light hardwood floors, with island, beige floor, marble benchtops and marble splashback.
Photo of a mid-sized contemporary galley open plan kitchen in Toronto with an undermount sink, flat-panel cabinets, white cabinets, white splashback, panelled appliances, light hardwood floors, with island, beige floor, marble benchtops and marble splashback.
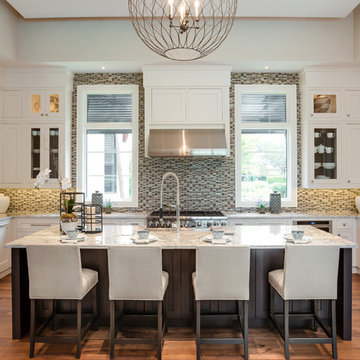
Photo of a large transitional u-shaped open plan kitchen in Miami with recessed-panel cabinets, white cabinets, granite benchtops, multi-coloured splashback, mosaic tile splashback, panelled appliances, medium hardwood floors, with island, brown floor and a farmhouse sink.
Kitchen with White Cabinets and Panelled Appliances Design Ideas
10