Kitchen with White Splashback and Limestone Splashback Design Ideas
Refine by:
Budget
Sort by:Popular Today
41 - 60 of 473 photos
Item 1 of 3
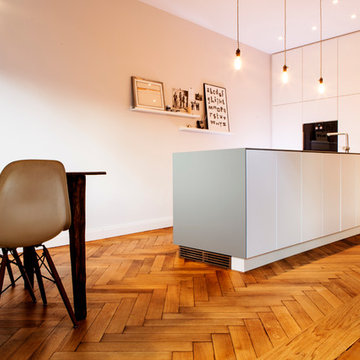
Photo of a mid-sized contemporary single-wall open plan kitchen in Munich with flat-panel cabinets, white cabinets, medium hardwood floors, with island, an integrated sink, solid surface benchtops, white splashback, limestone splashback, stainless steel appliances and brown floor.
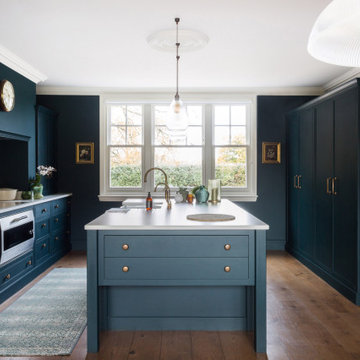
Located in the most beautiful serene great British countryside in Essex, we can understand why Mr & Mrs Green fell so in love with this beautiful property, and saw the potential it had to be such a wonderful family home. The homeowners began an extensive renovation process just a couple of years ago, and the results really are outstanding. Burlanes were commissioned to design, handmake and install a bespoke family kitchen, and our Chelmsford design team worked alongside interior designer Fiona Duke.
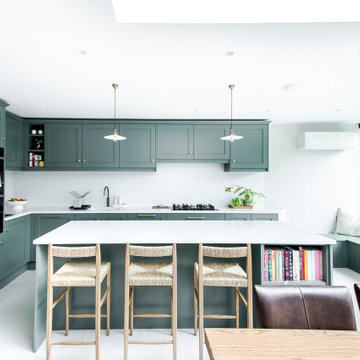
Ground floor extension of an end-of-1970s property.
Making the most of an open-plan space with fitted furniture that allows more than one option to accommodate guests when entertaining. The new rear addition has allowed us to create a clean and bright space, as well as to optimize the space flow for what originally were dark and cramped ground floor spaces.
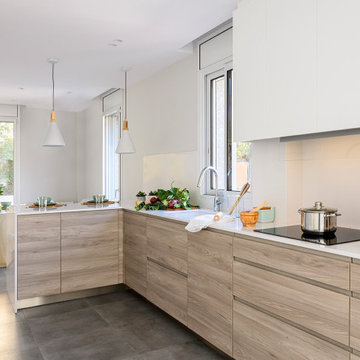
This is an example of a mid-sized contemporary l-shaped eat-in kitchen in Other with an undermount sink, flat-panel cabinets, quartzite benchtops, white splashback, limestone splashback, stainless steel appliances, ceramic floors, a peninsula, grey floor, white benchtop, recessed and light wood cabinets.
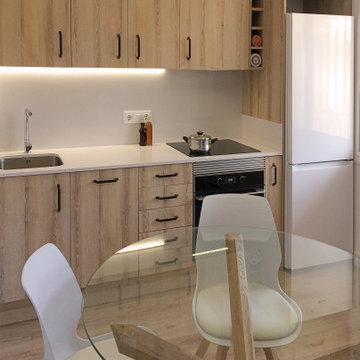
Reforma integral e Interiorismo de un atelier en Lloret de mar
Photo of a small transitional single-wall eat-in kitchen in Other with an undermount sink, light wood cabinets, limestone benchtops, white splashback, limestone splashback, white appliances, laminate floors, no island, brown floor and white benchtop.
Photo of a small transitional single-wall eat-in kitchen in Other with an undermount sink, light wood cabinets, limestone benchtops, white splashback, limestone splashback, white appliances, laminate floors, no island, brown floor and white benchtop.
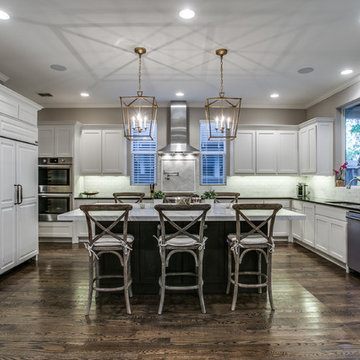
Photo of a large transitional u-shaped kitchen in Dallas with shaker cabinets, white cabinets, quartz benchtops, white splashback, limestone splashback, stainless steel appliances, medium hardwood floors, with island, brown floor, black benchtop and an undermount sink.
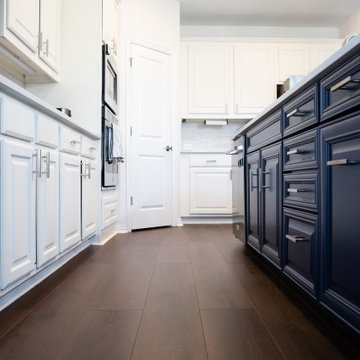
A rich, even, walnut tone with a smooth finish. This versatile color works flawlessly with both modern and classic styles. With the Modin Collection, we have raised the bar on luxury vinyl plank. The result is a new standard in resilient flooring. Modin offers true embossed in register texture, a low sheen level, a rigid SPC core, an industry-leading wear layer, and so much more.
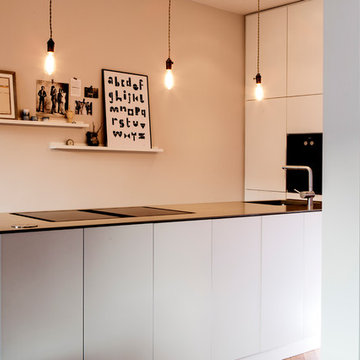
Photo of a mid-sized contemporary single-wall open plan kitchen in Munich with an integrated sink, flat-panel cabinets, white cabinets, solid surface benchtops, white splashback, limestone splashback, stainless steel appliances, medium hardwood floors, with island and brown floor.
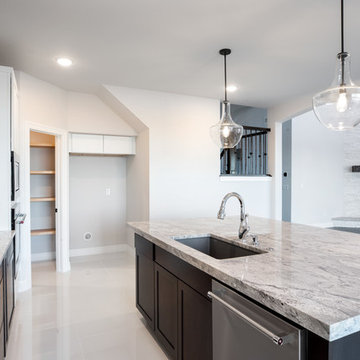
The timeless design and luxurious features in this stunning kitchen design provide the perfect place to prepare any gourmet meal.
Design ideas for a transitional kitchen in Wichita with an undermount sink, recessed-panel cabinets, white cabinets, quartz benchtops, white splashback, limestone splashback, stainless steel appliances, porcelain floors, with island, white floor and white benchtop.
Design ideas for a transitional kitchen in Wichita with an undermount sink, recessed-panel cabinets, white cabinets, quartz benchtops, white splashback, limestone splashback, stainless steel appliances, porcelain floors, with island, white floor and white benchtop.
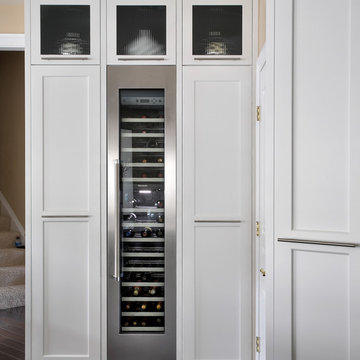
Olson Photographic, LLC
Inspiration for a large contemporary u-shaped eat-in kitchen in DC Metro with an undermount sink, shaker cabinets, white cabinets, marble benchtops, white splashback, stainless steel appliances, dark hardwood floors, with island and limestone splashback.
Inspiration for a large contemporary u-shaped eat-in kitchen in DC Metro with an undermount sink, shaker cabinets, white cabinets, marble benchtops, white splashback, stainless steel appliances, dark hardwood floors, with island and limestone splashback.
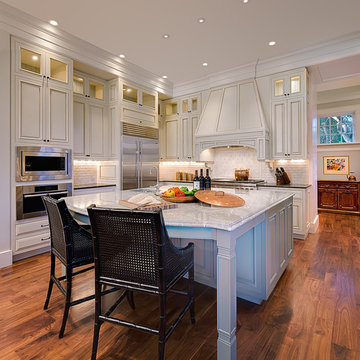
Photo Credit: Holger Obenaus
Description: Built as a refuge for a busy California couple, this creek-side cottage was constructed on land populated with ancient live oaks; sited to preserve the oaks and accentuate the creek-side vistas. The owners wanted their Kiawah home to be less formal than their primary residence, ensuring that it would accommodate 3 – 4 vacationing couples. Volumes, room shapes and arrangements provide classical symmetries, while careful detailing with variations in colors, finishes and furnishings provide soothing spaces for relaxation.
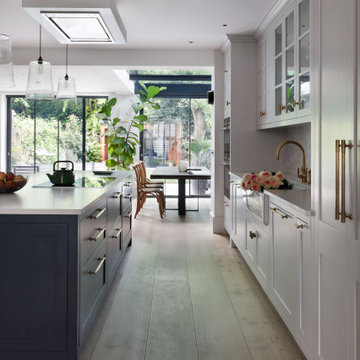
Another view of the finished kitchen extension at our project in Maida Vale, London. The island is hand painted in a dark grey finish and contrasts against the rear wall cabinets, painted in a pale French grey. At the rear is a side return extension with a glass roof and wall-to-wall glass sliding doors. Perfect for the dining table and view out into the garden.
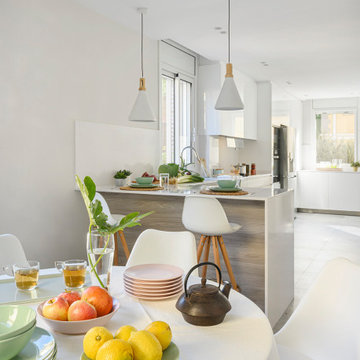
Design ideas for a large mediterranean single-wall separate kitchen in Other with an undermount sink, flat-panel cabinets, white cabinets, quartzite benchtops, white splashback, limestone splashback, stainless steel appliances, ceramic floors, a peninsula, grey floor, white benchtop and recessed.
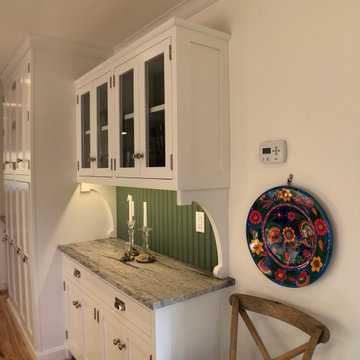
This custom kitchen is complete with extraordinary details.
Inspiration for a large transitional u-shaped eat-in kitchen in New York with recessed-panel cabinets, white cabinets, marble benchtops, no island, multi-coloured benchtop, a double-bowl sink, white splashback, limestone splashback, stainless steel appliances, light hardwood floors, brown floor and vaulted.
Inspiration for a large transitional u-shaped eat-in kitchen in New York with recessed-panel cabinets, white cabinets, marble benchtops, no island, multi-coloured benchtop, a double-bowl sink, white splashback, limestone splashback, stainless steel appliances, light hardwood floors, brown floor and vaulted.
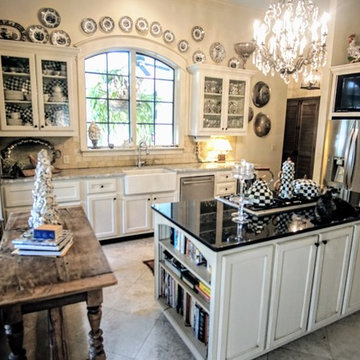
J. Frank Robbins
Photo of an expansive country eat-in kitchen in Miami with a farmhouse sink, raised-panel cabinets, white cabinets, granite benchtops, white splashback, limestone splashback, stainless steel appliances, limestone floors, with island, beige floor and white benchtop.
Photo of an expansive country eat-in kitchen in Miami with a farmhouse sink, raised-panel cabinets, white cabinets, granite benchtops, white splashback, limestone splashback, stainless steel appliances, limestone floors, with island, beige floor and white benchtop.
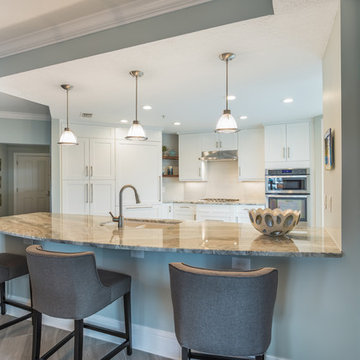
Blanco sink. Hood Zephr. Executive Cabinets. Blanco Sink.
Design ideas for a beach style kitchen in Jacksonville with an undermount sink, shaker cabinets, white cabinets, granite benchtops, white splashback, limestone splashback, stainless steel appliances, ceramic floors, with island, grey floor and brown benchtop.
Design ideas for a beach style kitchen in Jacksonville with an undermount sink, shaker cabinets, white cabinets, granite benchtops, white splashback, limestone splashback, stainless steel appliances, ceramic floors, with island, grey floor and brown benchtop.
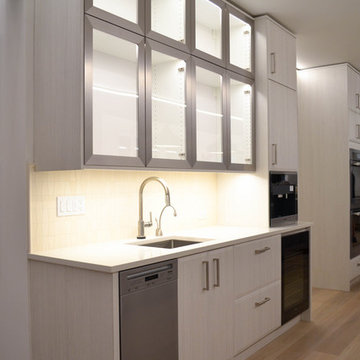
Here is an architecturally built house from the early 1970's which was brought into the new century during this complete home remodel by opening up the main living space with two small additions off the back of the house creating a seamless exterior wall, dropping the floor to one level throughout, exposing the post an beam supports, creating main level on-suite, den/office space, refurbishing the existing powder room, adding a butlers pantry, creating an over sized kitchen with 17' island, refurbishing the existing bedrooms and creating a new master bedroom floor plan with walk in closet, adding an upstairs bonus room off an existing porch, remodeling the existing guest bathroom, and creating an in-law suite out of the existing workshop and garden tool room.
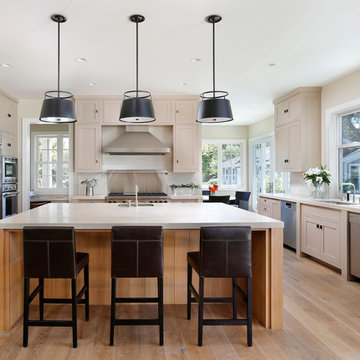
Bernard Andre
Design ideas for a country u-shaped eat-in kitchen in San Francisco with an undermount sink, shaker cabinets, beige cabinets, white splashback, stainless steel appliances and limestone splashback.
Design ideas for a country u-shaped eat-in kitchen in San Francisco with an undermount sink, shaker cabinets, beige cabinets, white splashback, stainless steel appliances and limestone splashback.
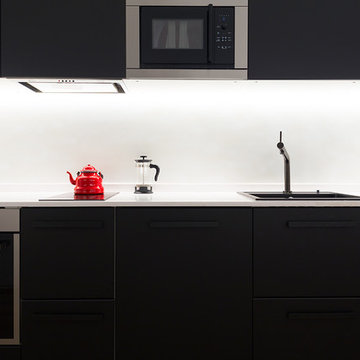
Fotografía: Valentín Hincû
Photo of a small contemporary single-wall open plan kitchen in Barcelona with a single-bowl sink, flat-panel cabinets, black cabinets, quartz benchtops, white splashback, limestone splashback, panelled appliances, medium hardwood floors, no island, brown floor and white benchtop.
Photo of a small contemporary single-wall open plan kitchen in Barcelona with a single-bowl sink, flat-panel cabinets, black cabinets, quartz benchtops, white splashback, limestone splashback, panelled appliances, medium hardwood floors, no island, brown floor and white benchtop.
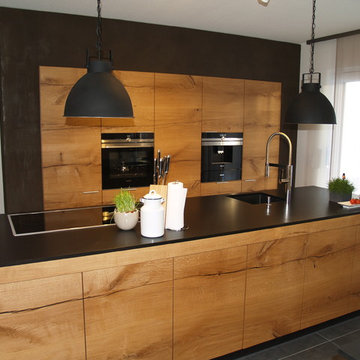
Kochinsel mit Steinplatte, Arbeitstiefe 100 cm , viel Stauraum,
eigenes Bild
Design ideas for an expansive contemporary single-wall eat-in kitchen in Munich with an undermount sink, flat-panel cabinets, medium wood cabinets, granite benchtops, black appliances, ceramic floors, with island, white splashback, limestone splashback and grey floor.
Design ideas for an expansive contemporary single-wall eat-in kitchen in Munich with an undermount sink, flat-panel cabinets, medium wood cabinets, granite benchtops, black appliances, ceramic floors, with island, white splashback, limestone splashback and grey floor.
Kitchen with White Splashback and Limestone Splashback Design Ideas
3