Kitchen with White Splashback and Limestone Splashback Design Ideas
Refine by:
Budget
Sort by:Popular Today
81 - 100 of 473 photos
Item 1 of 3
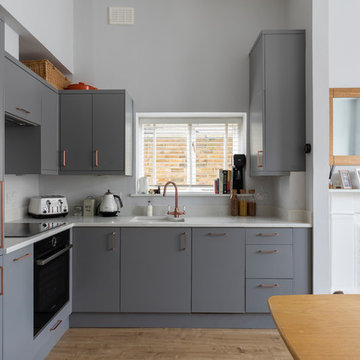
Perfect bed place with the sun reaching out to you every morning
Small arts and crafts l-shaped open plan kitchen in London with an integrated sink, flat-panel cabinets, grey cabinets, solid surface benchtops, white splashback, limestone splashback, stainless steel appliances, laminate floors and no island.
Small arts and crafts l-shaped open plan kitchen in London with an integrated sink, flat-panel cabinets, grey cabinets, solid surface benchtops, white splashback, limestone splashback, stainless steel appliances, laminate floors and no island.
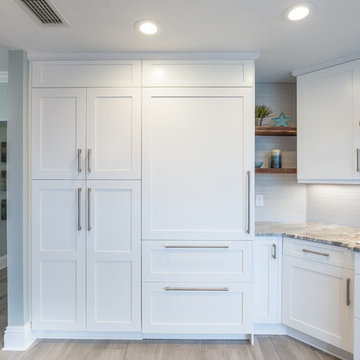
Inspirational Kitchens by Design provided Cabinetry. Executive Cabinets. Ferguson provided appliance. Viking Range. Subzero Refrigerator. Hood by Zephr. Manzoni Cabinet Hardware. Fantasy Brown Granite. Imola Porcelain Tile - Koshi Gray - Italian backsplash
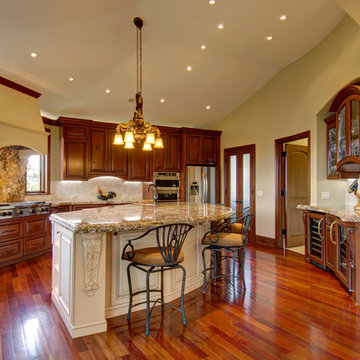
This is an example of an expansive traditional u-shaped open plan kitchen in Denver with an undermount sink, louvered cabinets, medium wood cabinets, granite benchtops, white splashback, limestone splashback, stainless steel appliances, medium hardwood floors, with island and brown floor.
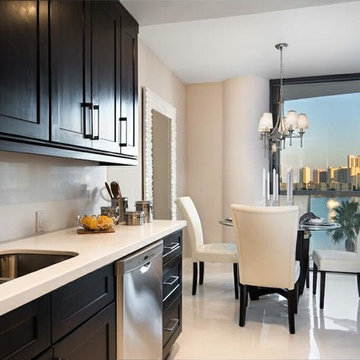
10′ x 10′ PACKAGE DEAL. Shaker Espresso offers a warm, rich finish and simple, clean lines creating a classic look that blends beautifully with both traditional and contemporary styles. Its Espresso color is the perfect backdrop for welcoming family and friends and entertaining.
Call for your FREE Estimate
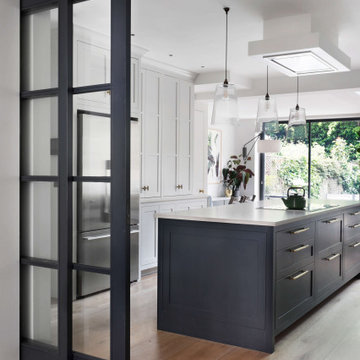
The transformation of our extension project in Maida Vale, West London. The family home was redesigned with a rear extension to create a new kitchen and dining area. Light floods in through the skylight and sliding glass doors by @maxlightltd by which open out onto the garden. The bespoke banquette seating with a soft grey fabric offers plenty of room for the family and provides useful storage.
The kitchen island is hand-painted in a dark grey finish and contrasts against the rear wall cabinets, painted in a pale French grey. The open-plan design is enhanced with the concealing sliding French doors, painted to match the island. We love this kitchen and extension. It ticks all the boxes for a family home.
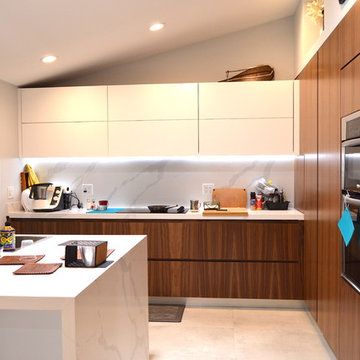
Interior adaptation and design for a new kitchen space connecting the existing living with the other connections with the house. The kitchen remain as the most important area of the house updating the results.
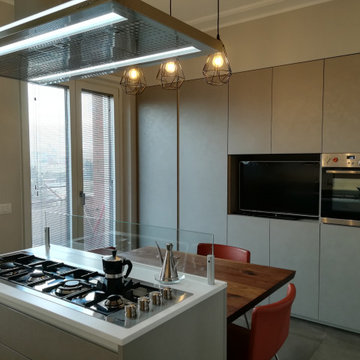
Large modern galley separate kitchen in Other with an integrated sink, flat-panel cabinets, white cabinets, solid surface benchtops, white splashback, limestone splashback, stainless steel appliances, porcelain floors, with island, grey floor and white benchtop.
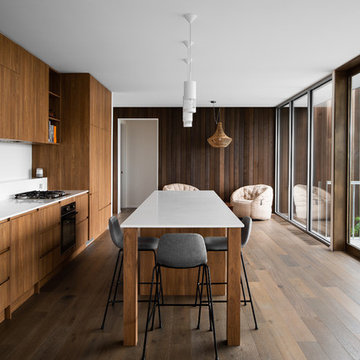
Beginning with a podium-like form, Shearwater House subtly peaks above the sand dunes and low-line shrubbery. To help soften the elevated silhouette, mirrored curves were introduced within the roof line and ground floor brickwork.
Upstairs, priority is given to the beach view, with expansive living areas and floor to ceiling windows to the north and east. Throughout the interior native timbers provide further context within the surrounding shack environment.
Photography: Anjie Blair
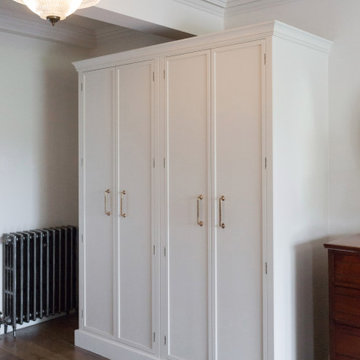
Located in the most beautiful serene great British countryside in Essex, we can understand why Mr & Mrs Green fell so in love with this beautiful property, and saw the potential it had to be such a wonderful family home. The homeowners began an extensive renovation process just a couple of years ago, and the results really are outstanding. Burlanes were commissioned to design, handmake and install a bespoke family kitchen, and our Chelmsford design team worked alongside interior designer Fiona Duke.
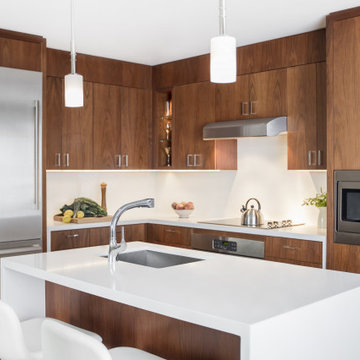
Contemporary style kitchen that combined rich wood tone with white quartz and ceramic backsplash.
This is an example of a mid-sized l-shaped eat-in kitchen in DC Metro with flat-panel cabinets, dark wood cabinets, quartzite benchtops, white splashback, limestone splashback, stainless steel appliances and with island.
This is an example of a mid-sized l-shaped eat-in kitchen in DC Metro with flat-panel cabinets, dark wood cabinets, quartzite benchtops, white splashback, limestone splashback, stainless steel appliances and with island.
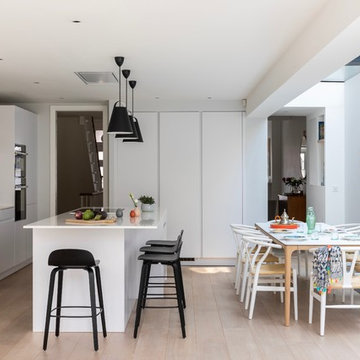
Chris Snook
Design ideas for a large contemporary galley eat-in kitchen in London with an integrated sink, flat-panel cabinets, white cabinets, limestone benchtops, white splashback, limestone splashback, black appliances, light hardwood floors, with island, beige floor and white benchtop.
Design ideas for a large contemporary galley eat-in kitchen in London with an integrated sink, flat-panel cabinets, white cabinets, limestone benchtops, white splashback, limestone splashback, black appliances, light hardwood floors, with island, beige floor and white benchtop.
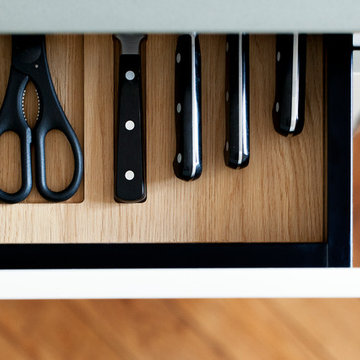
Inspiration for a mid-sized contemporary single-wall open plan kitchen in Munich with an integrated sink, flat-panel cabinets, white cabinets, solid surface benchtops, white splashback, limestone splashback, stainless steel appliances, medium hardwood floors, with island and brown floor.
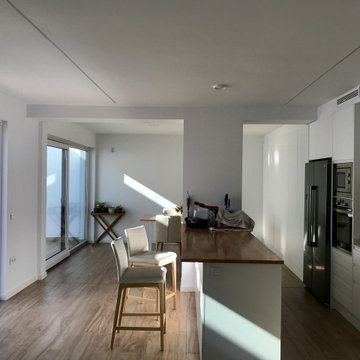
VIVIENDA MODULAR ALB 2+2 en la Ribera Alta (Valencia).
Proyecto: TRES60 Arquitectura
Mid-sized modern single-wall eat-in kitchen in Valencia with an undermount sink, recessed-panel cabinets, white cabinets, limestone benchtops, white splashback, limestone splashback, stainless steel appliances, ceramic floors, with island, brown floor and white benchtop.
Mid-sized modern single-wall eat-in kitchen in Valencia with an undermount sink, recessed-panel cabinets, white cabinets, limestone benchtops, white splashback, limestone splashback, stainless steel appliances, ceramic floors, with island, brown floor and white benchtop.
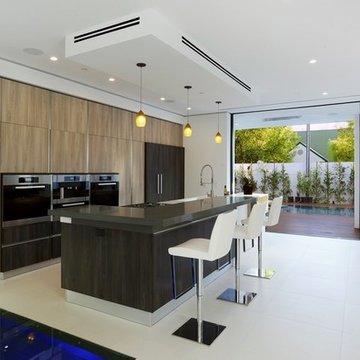
Design ideas for a mid-sized modern u-shaped eat-in kitchen in Los Angeles with a farmhouse sink, flat-panel cabinets, light wood cabinets, limestone benchtops, white splashback, limestone splashback, stainless steel appliances, ceramic floors and with island.
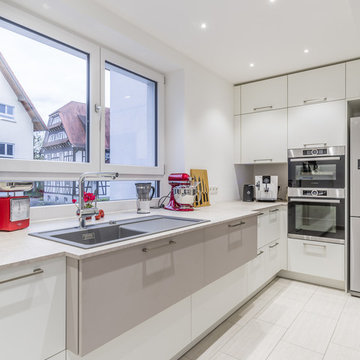
Moderne Wohnküche in ausgewogener Farbkombination Weiss und Braun matt. Ergonomisch angeordnete Hausgerätetechnik von BOSCH, Miele und Bauknecht. Der herausgestellte Spülenbereich bricht dabei die lange Möbelzeile optisch auf und bietet dadurch zusätzlichen Abstand vom Fenster.
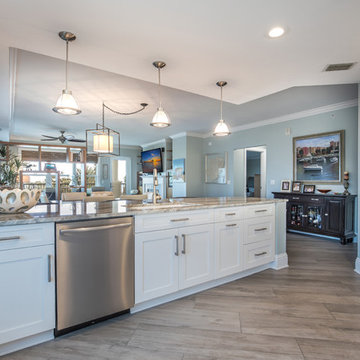
Inspirational Kitchens by Design provided Cabinetry. Executive Cabinets. Ferguson provided appliance. . Subzero Refrigerator. Blanco sink. Manzoni Cabinet Hardware. Fantasy Brown Granite.
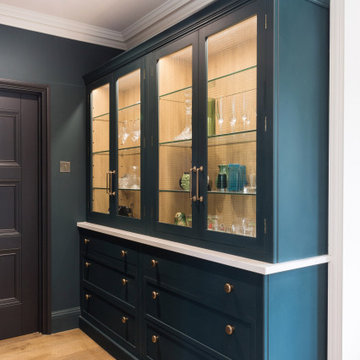
Located in the most beautiful serene great British countryside in Essex, we can understand why Mr & Mrs Green fell so in love with this beautiful property, and saw the potential it had to be such a wonderful family home. The homeowners began an extensive renovation process just a couple of years ago, and the results really are outstanding. Burlanes were commissioned to design, handmake and install a bespoke family kitchen, and our Chelmsford design team worked alongside interior designer Fiona Duke.
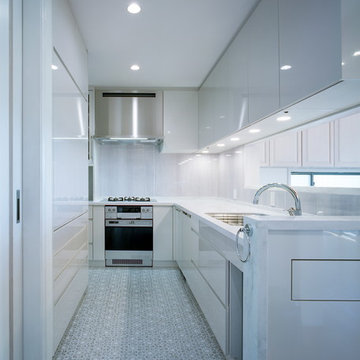
photo by katsuya taira
Inspiration for a modern l-shaped separate kitchen in Kobe with a drop-in sink, beaded inset cabinets, white cabinets, solid surface benchtops, white splashback, limestone splashback, stainless steel appliances, vinyl floors, multi-coloured floor and grey benchtop.
Inspiration for a modern l-shaped separate kitchen in Kobe with a drop-in sink, beaded inset cabinets, white cabinets, solid surface benchtops, white splashback, limestone splashback, stainless steel appliances, vinyl floors, multi-coloured floor and grey benchtop.
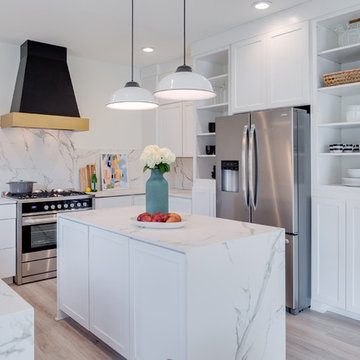
Design ideas for a mid-sized contemporary u-shaped kitchen in Boston with an undermount sink, shaker cabinets, white cabinets, marble benchtops, white splashback, limestone splashback, stainless steel appliances, light hardwood floors, with island, beige floor and white benchtop.
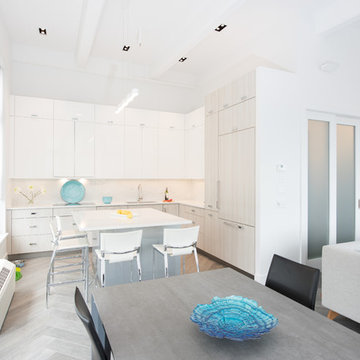
Kitchen renovation in penthouse suite, raised the floors with steel beams to accommodate the relocated plumbing lines. Insulated ceiling to add recessed lighting. Added ceiling fans for better circulation. Automatic shades, Fire place, new PTAC units with remote thermostat. Herringbone ceramic floors. Island with wine refrigerator, microwave and seating for 4. Great NYC views.
Photo's by Marcello D'Aureli
Kitchen with White Splashback and Limestone Splashback Design Ideas
5