Kitchen with White Splashback Design Ideas
Refine by:
Budget
Sort by:Popular Today
21 - 40 of 84,501 photos
Item 1 of 3
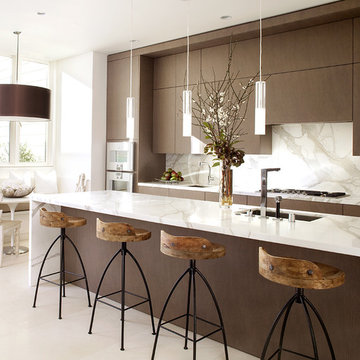
Inspiration for a contemporary galley kitchen in San Francisco with an undermount sink, flat-panel cabinets, dark wood cabinets, marble benchtops, white splashback, stone slab splashback, stainless steel appliances and white benchtop.
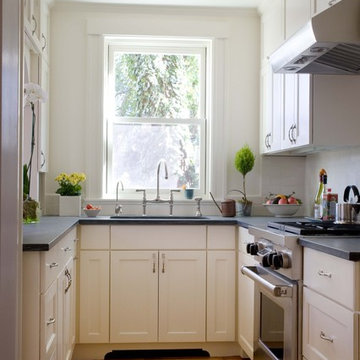
a small galley kitchen opens up to the Dining Room in a 19th century Row House
Inspiration for a small traditional separate kitchen in Boston with stainless steel appliances, recessed-panel cabinets, white cabinets and white splashback.
Inspiration for a small traditional separate kitchen in Boston with stainless steel appliances, recessed-panel cabinets, white cabinets and white splashback.
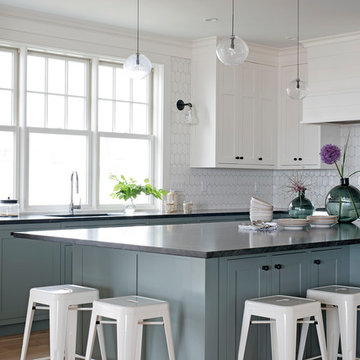
A beach-front new construction home on Wells Beach. A collaboration with R. Moody and Sons construction. Photographs by James R. Salomon.
Photo of a large beach style l-shaped kitchen in Portland Maine with shaker cabinets, granite benchtops, white splashback, porcelain splashback, stainless steel appliances, light hardwood floors, with island, black benchtop, blue cabinets and beige floor.
Photo of a large beach style l-shaped kitchen in Portland Maine with shaker cabinets, granite benchtops, white splashback, porcelain splashback, stainless steel appliances, light hardwood floors, with island, black benchtop, blue cabinets and beige floor.
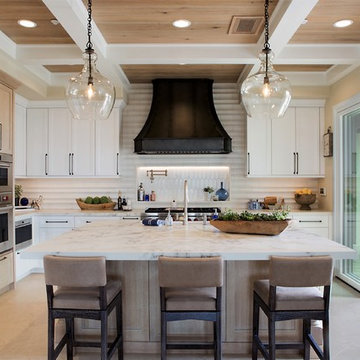
Our client desired a bespoke farmhouse kitchen and sought unique items to create this one of a kind farmhouse kitchen their family. We transformed this kitchen by changing the orientation, removed walls and opened up the exterior with a 3 panel stacking door.
The oversized pendants are the subtle frame work for an artfully made metal hood cover. The statement hood which I discovered on one of my trips inspired the design and added flare and style to this home.
Nothing is as it seems, the white cabinetry looks like shaker until you look closer it is beveled for a sophisticated finish upscale finish.
The backsplash looks like subway until you look closer it is actually 3d concave tile that simply looks like it was formed around a wine bottle.
We added the coffered ceiling and wood flooring to create this warm enhanced featured of the space. The custom cabinetry then was made to match the oak wood on the ceiling. The pedestal legs on the island enhance the characterizes for the cerused oak cabinetry.
Fabulous clients make fabulous projects.
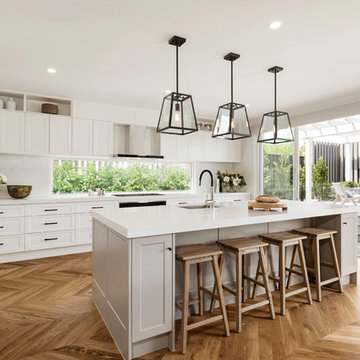
Benchtop & splashback: Michelangelo Quartz.
Builder: Fairhaven Homes.
This is an example of a large transitional galley eat-in kitchen in Melbourne with an undermount sink, shaker cabinets, white cabinets, quartz benchtops, white splashback, stone slab splashback, black appliances, light hardwood floors, with island, brown floor and white benchtop.
This is an example of a large transitional galley eat-in kitchen in Melbourne with an undermount sink, shaker cabinets, white cabinets, quartz benchtops, white splashback, stone slab splashback, black appliances, light hardwood floors, with island, brown floor and white benchtop.
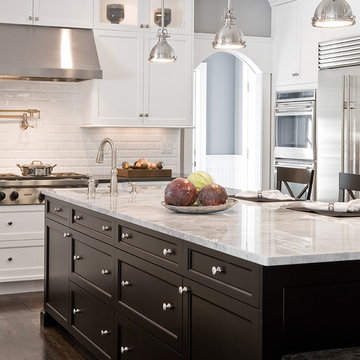
This is an example of a traditional kitchen in Boston with stainless steel appliances, granite benchtops, recessed-panel cabinets, white cabinets, white splashback, subway tile splashback and white benchtop.
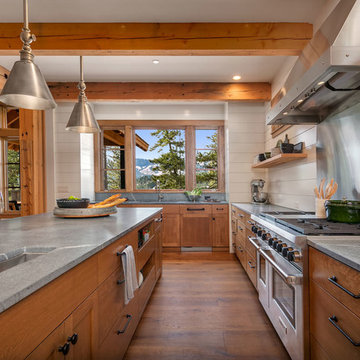
We added a cool touch to this rustic mountain kitchen through rugged metals and matte gray countertops. Organic wooden accents stand out against the soft white paneled walls and unique glassware perched on the open display shelves. Plenty of natural light and the open floor plan keeps the kitchen from looking dark or heavy.
Designed by Michelle Yorke Interiors who also serves Seattle as well as Seattle's Eastside suburbs from Mercer Island all the way through Issaquah.
For more about Michelle Yorke, click here: https://michelleyorkedesign.com/
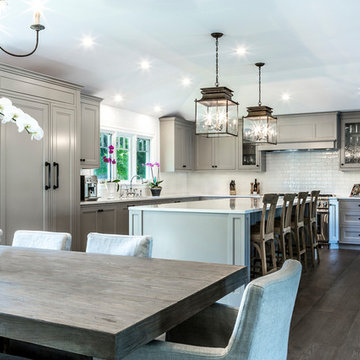
adamtaylorphotos.com
Photo of a large traditional l-shaped eat-in kitchen in Los Angeles with an undermount sink, white splashback, panelled appliances, dark hardwood floors, with island, brown floor, recessed-panel cabinets, grey cabinets, quartz benchtops and subway tile splashback.
Photo of a large traditional l-shaped eat-in kitchen in Los Angeles with an undermount sink, white splashback, panelled appliances, dark hardwood floors, with island, brown floor, recessed-panel cabinets, grey cabinets, quartz benchtops and subway tile splashback.
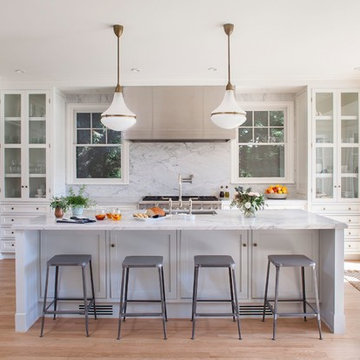
James Ray Spahn
Inspiration for a mid-sized transitional l-shaped eat-in kitchen in Los Angeles with an undermount sink, glass-front cabinets, white cabinets, marble benchtops, white splashback, stone slab splashback, stainless steel appliances, light hardwood floors and with island.
Inspiration for a mid-sized transitional l-shaped eat-in kitchen in Los Angeles with an undermount sink, glass-front cabinets, white cabinets, marble benchtops, white splashback, stone slab splashback, stainless steel appliances, light hardwood floors and with island.
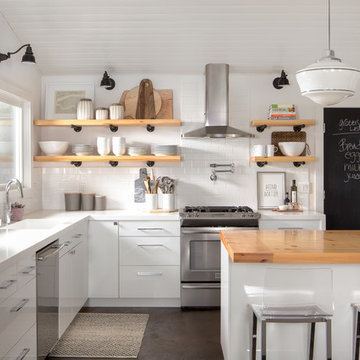
Photo of a country l-shaped kitchen in Sacramento with an integrated sink, flat-panel cabinets, white cabinets, wood benchtops, white splashback, subway tile splashback, stainless steel appliances and with island.
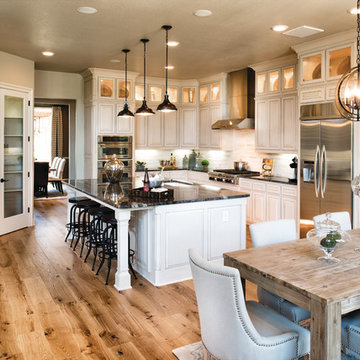
Photo of a traditional l-shaped eat-in kitchen in Philadelphia with an undermount sink, raised-panel cabinets, white cabinets, white splashback, stainless steel appliances, with island and medium hardwood floors.
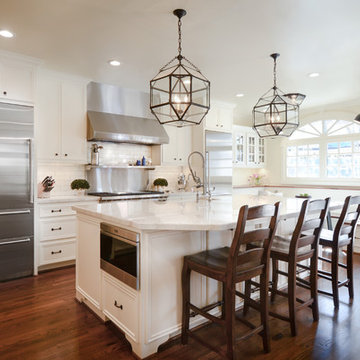
French Blue Photography
www.frenchbluephotography.com
This is an example of a large traditional l-shaped eat-in kitchen in Houston with a farmhouse sink, recessed-panel cabinets, white cabinets, quartzite benchtops, white splashback, stainless steel appliances, dark hardwood floors, with island and subway tile splashback.
This is an example of a large traditional l-shaped eat-in kitchen in Houston with a farmhouse sink, recessed-panel cabinets, white cabinets, quartzite benchtops, white splashback, stainless steel appliances, dark hardwood floors, with island and subway tile splashback.
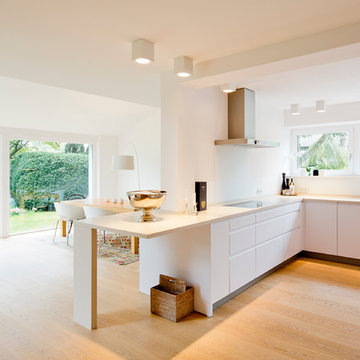
Foto: Julia Vogel | Köln
Design ideas for a large contemporary l-shaped open plan kitchen in Dusseldorf with an undermount sink, flat-panel cabinets, white cabinets, white splashback, panelled appliances and light hardwood floors.
Design ideas for a large contemporary l-shaped open plan kitchen in Dusseldorf with an undermount sink, flat-panel cabinets, white cabinets, white splashback, panelled appliances and light hardwood floors.
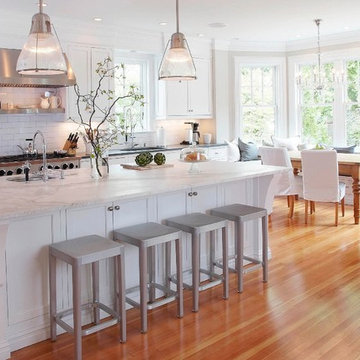
Photo Credit - Katrina Mojzesz
topkatphoto.com
Interior Design - Katja van der Loo
Papyrus Home Design
papyrushomedesign.com
Homeowner & Design Director -
Sue Walter, subeeskitchen.com
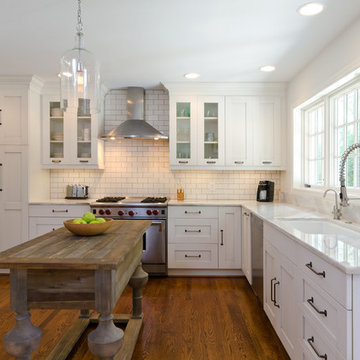
Homeowner wanted more natural light in the kitchen. Eliminate the tight opening between the kitchen and family room. Create an elegant, clean, modern look with marble counter tops. Add more drawers and tall storage. Build the refrigerator into the wall cabinetry. Single window was replaced with a triple unit, allowing natural light to flow through kitchen. Under-cabinet LED lights installed for energy efficiency. Dove White cabinets coupled with Calcutta Gold marble and Crackle White subway tile brought all the elegance the homeowner wanted to achieve.
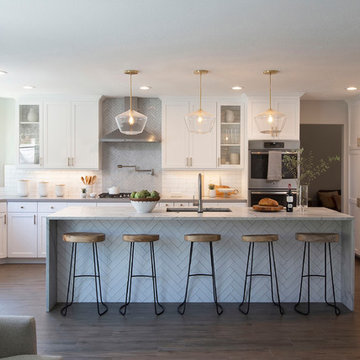
This is an example of a mid-sized transitional u-shaped open plan kitchen in San Diego with an undermount sink, shaker cabinets, white cabinets, white splashback, subway tile splashback, stainless steel appliances, with island, brown floor, grey benchtop, marble benchtops and medium hardwood floors.
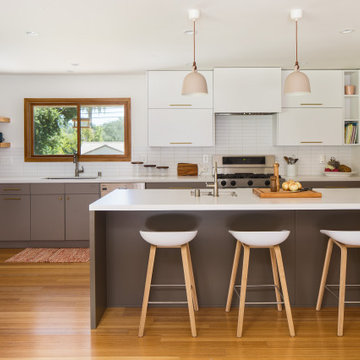
Complete overhaul of the common area in this wonderful Arcadia home.
The living room, dining room and kitchen were redone.
The direction was to obtain a contemporary look but to preserve the warmth of a ranch home.
The perfect combination of modern colors such as grays and whites blend and work perfectly together with the abundant amount of wood tones in this design.
The open kitchen is separated from the dining area with a large 10' peninsula with a waterfall finish detail.
Notice the 3 different cabinet colors, the white of the upper cabinets, the Ash gray for the base cabinets and the magnificent olive of the peninsula are proof that you don't have to be afraid of using more than 1 color in your kitchen cabinets.
The kitchen layout includes a secondary sink and a secondary dishwasher! For the busy life style of a modern family.
The fireplace was completely redone with classic materials but in a contemporary layout.
Notice the porcelain slab material on the hearth of the fireplace, the subway tile layout is a modern aligned pattern and the comfortable sitting nook on the side facing the large windows so you can enjoy a good book with a bright view.
The bamboo flooring is continues throughout the house for a combining effect, tying together all the different spaces of the house.
All the finish details and hardware are honed gold finish, gold tones compliment the wooden materials perfectly.
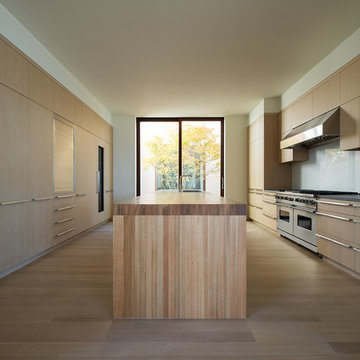
Gilbert McCarragher
Inspiration for a modern galley separate kitchen in New York with flat-panel cabinets, light wood cabinets, white splashback, panelled appliances, light hardwood floors, with island, beige floor and beige benchtop.
Inspiration for a modern galley separate kitchen in New York with flat-panel cabinets, light wood cabinets, white splashback, panelled appliances, light hardwood floors, with island, beige floor and beige benchtop.
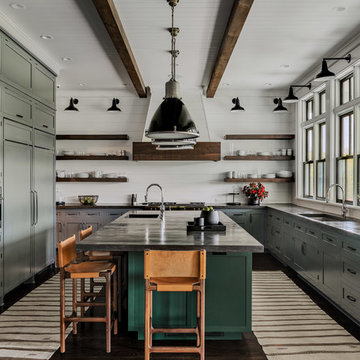
Big bright kitchen with concrete countertops and a lot of windows.
Photographer: Rob Karosis
Photo of a large country kitchen in New York with with island, shaker cabinets, grey cabinets, concrete benchtops, white splashback, timber splashback, stainless steel appliances, dark hardwood floors, an undermount sink and grey benchtop.
Photo of a large country kitchen in New York with with island, shaker cabinets, grey cabinets, concrete benchtops, white splashback, timber splashback, stainless steel appliances, dark hardwood floors, an undermount sink and grey benchtop.
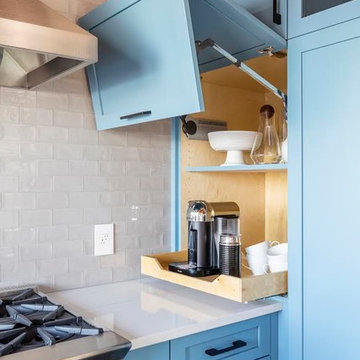
When we drove out to Mukilteo for our initial consultation, we immediately fell in love with this house. With its tall ceilings, eclectic mix of wood, glass and steel, and gorgeous view of the Puget Sound, we quickly nicknamed this project "The Mukilteo Gem". Our client, a cook and baker, did not like her existing kitchen. The main points of issue were short runs of available counter tops, lack of storage and shortage of light. So, we were called in to implement some big, bold ideas into a small footprint kitchen with big potential. We completely changed the layout of the room by creating a tall, built-in storage wall and a continuous u-shape counter top. Early in the project, we took inventory of every item our clients wanted to store in the kitchen and ensured that every spoon, gadget, or bowl would have a dedicated "home" in their new kitchen. The finishes were meticulously selected to ensure continuity throughout the house. We also played with the color scheme to achieve a bold yet natural feel.This kitchen is a prime example of how color can be used to both make a statement and project peace and balance simultaneously. While busy at work on our client's kitchen improvement, we also updated the entry and gave the homeowner a modern laundry room with triple the storage space they originally had.
End result: ecstatic clients and a very happy design team. That's what we call a big success!
John Granen.
Kitchen with White Splashback Design Ideas
2