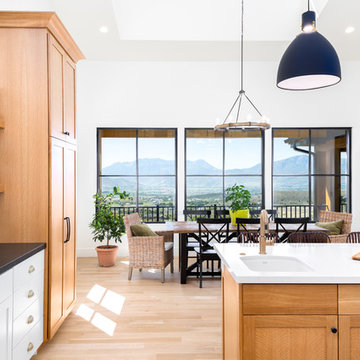Kitchen with White Splashback Design Ideas
Refine by:
Budget
Sort by:Popular Today
61 - 80 of 791 photos
Item 1 of 3
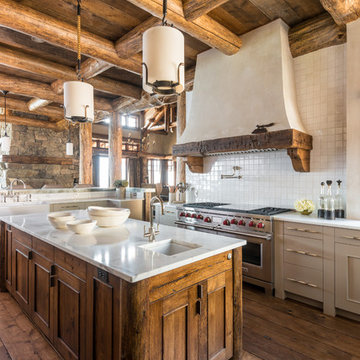
Design ideas for a traditional open plan kitchen in Other with an undermount sink, flat-panel cabinets, beige cabinets, white splashback and stainless steel appliances.
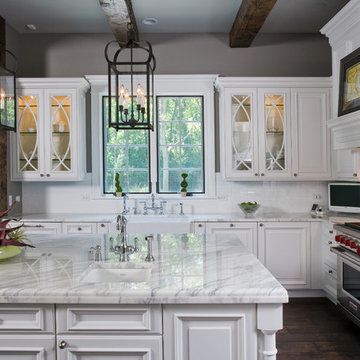
Linda Oyama Bryan, photographer
Raised panel, white cabinet kitchen with oversize island, hand hewn ceiling beams, apron front farmhouse sink and calcutta gold countertops. Dark, distressed hardwood floors. Two pendant lights. Cabinet style range hood.
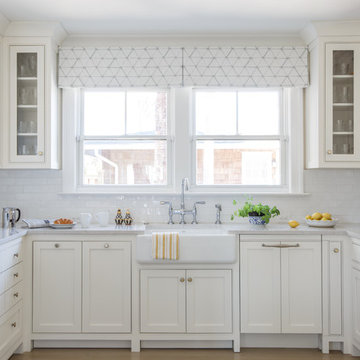
Photo of a mid-sized beach style u-shaped kitchen in Jacksonville with a farmhouse sink, beaded inset cabinets, white cabinets, white splashback, coloured appliances, light hardwood floors, no island, beige floor, marble benchtops and subway tile splashback.
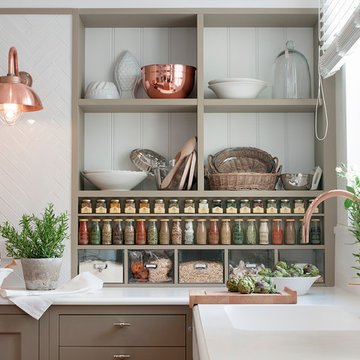
This is an example of a transitional eat-in kitchen in Barcelona with an integrated sink, beige cabinets, quartz benchtops, white splashback, ceramic splashback, stainless steel appliances, light hardwood floors, with island and brown floor.
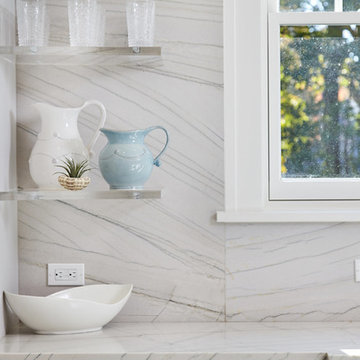
Floating Lucite Shelves were created for this Kitchen and accented with Juliska Blue and White Pottery
Design ideas for a transitional kitchen in New York with an undermount sink, shaker cabinets, quartzite benchtops, white splashback, stone slab splashback, stainless steel appliances, light hardwood floors and with island.
Design ideas for a transitional kitchen in New York with an undermount sink, shaker cabinets, quartzite benchtops, white splashback, stone slab splashback, stainless steel appliances, light hardwood floors and with island.
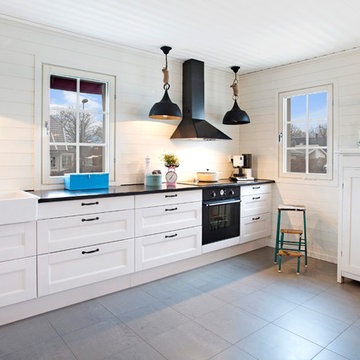
Design ideas for a large scandinavian single-wall kitchen in Other with a farmhouse sink, recessed-panel cabinets, white splashback, black appliances and no island.
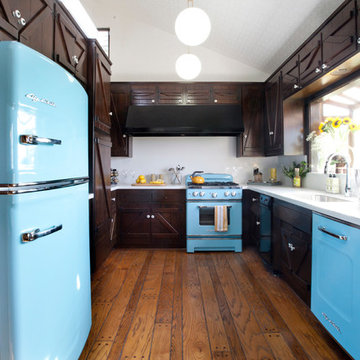
Rustic meets luxe in the home of a fashionista and hunter couple. Wood paneled cabinets, hardwood flooring, and wood paneled walls play the more masculine counterpart to white snakeskin counters and backsplash. A chandelier made from deer antlers pops off the dark backdrop of a focal wall made with shou sugi ban technique. Aqua, retro kitchen appliances give a pop of color in this rustic space, while a live edge bar made from California redwood slabs tops off a glass partition between the dining room and living room, seamlessly blending the connected yet distinct spaces.
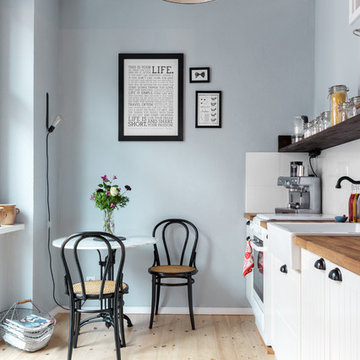
Zoë Noble Photography
A labour of love that took over a year to complete, the evolution of this space represents my personal style whilst respecting rental restrictions. With an emphasis on the significance of individual objects and some minimalist restraint, the multifunctional living space utilises a high/low mix of furnishings. The kitchen features Ikea cupboards and custom shelving. A farmhouse sink, oak worktop and vintage milk pails are a gentle nod towards my country roots.
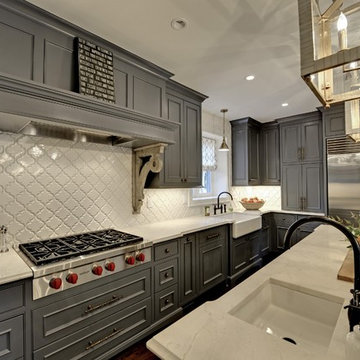
This is an example of a large traditional u-shaped eat-in kitchen in Minneapolis with raised-panel cabinets, grey cabinets, white splashback, stainless steel appliances, dark hardwood floors, with island, a farmhouse sink, solid surface benchtops, glass tile splashback and brown floor.
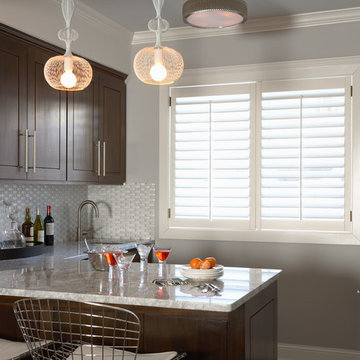
Martha O'Hara Interiors, Interior Design & Photo Styling | Carl M Hansen Companies, Remodel | Susan Gilmore, Photography
Please Note: All “related,” “similar,” and “sponsored” products tagged or listed by Houzz are not actual products pictured. They have not been approved by Martha O’Hara Interiors nor any of the professionals credited. For information about our work, please contact design@oharainteriors.com.
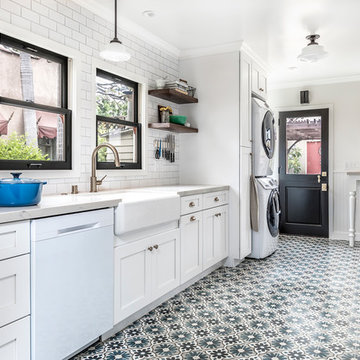
Taking a step back to take in all the beauty.
Mid-sized country galley separate kitchen in Los Angeles with white cabinets, marble benchtops, white splashback, ceramic splashback, white appliances, cement tiles, no island, multi-coloured floor, a farmhouse sink and shaker cabinets.
Mid-sized country galley separate kitchen in Los Angeles with white cabinets, marble benchtops, white splashback, ceramic splashback, white appliances, cement tiles, no island, multi-coloured floor, a farmhouse sink and shaker cabinets.
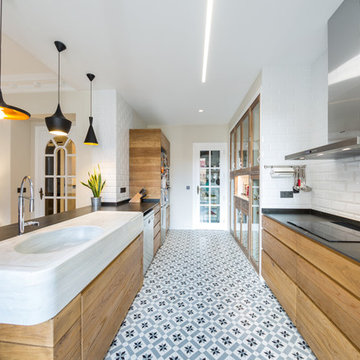
Ébano arquitectura de interiores reforma este antiguo apartamento en el centro de Alcoy, de fuerte personalidad. El diseño respeta la estética clásica original recuperando muchos elementos existentes y modernizándolos. En los espacios comunes utilizamos la madera, colores claros y elementos en negro e inoxidable. Esta neutralidad contrasta con la decoración de los baños y dormitorios, mucho más atrevidos, que sin duda no pasan desapercibidos.
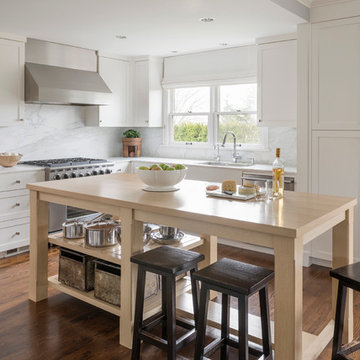
Traditional l-shaped kitchen in Seattle with an undermount sink, recessed-panel cabinets, white cabinets, white splashback, stainless steel appliances and dark hardwood floors.
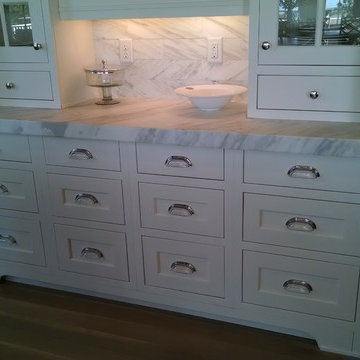
Large transitional l-shaped open plan kitchen in Denver with a farmhouse sink, beaded inset cabinets, white cabinets, marble benchtops, white splashback, stone slab splashback, stainless steel appliances, light hardwood floors and multiple islands.
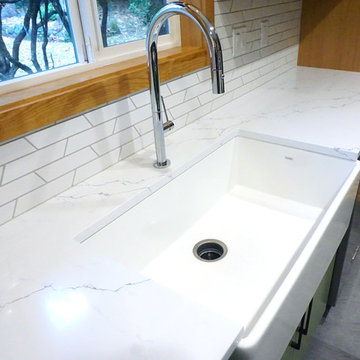
This is an example of a mid-sized midcentury galley kitchen in Portland with a farmhouse sink, flat-panel cabinets, medium wood cabinets, quartz benchtops, white splashback, porcelain splashback, stainless steel appliances, vinyl floors, grey floor and white benchtop.
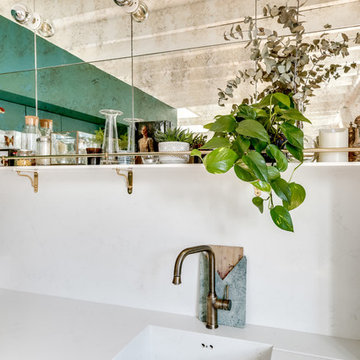
shoootin
Photo of a large contemporary l-shaped open plan kitchen in Paris with green cabinets, no island, an integrated sink, flat-panel cabinets, white splashback, black appliances, light hardwood floors, brown floor and white benchtop.
Photo of a large contemporary l-shaped open plan kitchen in Paris with green cabinets, no island, an integrated sink, flat-panel cabinets, white splashback, black appliances, light hardwood floors, brown floor and white benchtop.
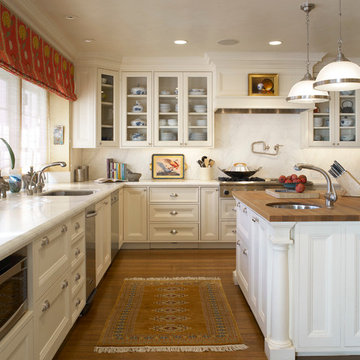
This is a Peninsula Custom Homes project. http://www.houzz.com/pro/jsbpch/peninsula-custom-homes
A bright and well appointed kitchen offers lots of creative cooking space.
John Sutton Photography
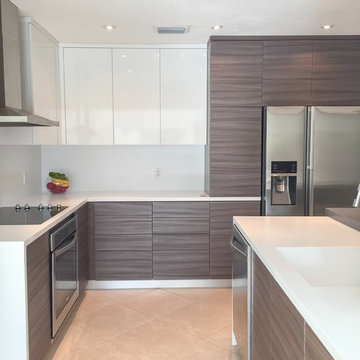
Designer White Corian countertops and backsplash. Designed by IDAS Architecture + Design
This is an example of a mid-sized modern l-shaped open plan kitchen in Miami with solid surface benchtops, an integrated sink, flat-panel cabinets, medium wood cabinets, white splashback, stone slab splashback, stainless steel appliances, ceramic floors, with island, beige floor and grey benchtop.
This is an example of a mid-sized modern l-shaped open plan kitchen in Miami with solid surface benchtops, an integrated sink, flat-panel cabinets, medium wood cabinets, white splashback, stone slab splashback, stainless steel appliances, ceramic floors, with island, beige floor and grey benchtop.
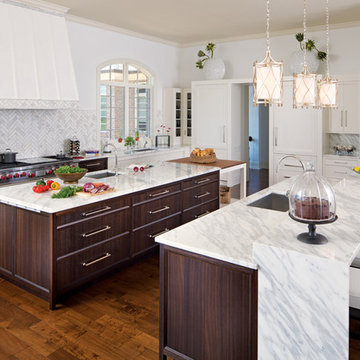
Photo of a contemporary kitchen in Indianapolis with shaker cabinets, dark wood cabinets, white splashback, stone tile splashback and panelled appliances.
Kitchen with White Splashback Design Ideas
4
