Kitchen with White Splashback Design Ideas
Refine by:
Budget
Sort by:Popular Today
141 - 160 of 791 photos
Item 1 of 3
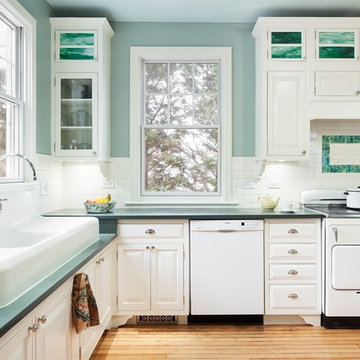
Sam Oberter
Large country l-shaped eat-in kitchen in Philadelphia with a farmhouse sink, raised-panel cabinets, white cabinets, granite benchtops, white splashback, ceramic splashback, white appliances, light hardwood floors, no island, brown floor and black benchtop.
Large country l-shaped eat-in kitchen in Philadelphia with a farmhouse sink, raised-panel cabinets, white cabinets, granite benchtops, white splashback, ceramic splashback, white appliances, light hardwood floors, no island, brown floor and black benchtop.
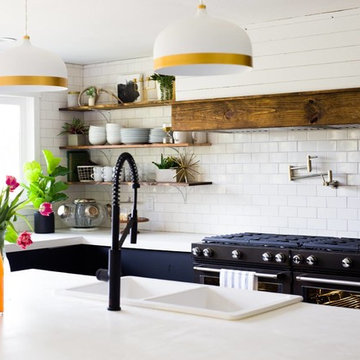
This space was the living room before. We opened up the floorplan, painted the walls white, added subway tile to the ceiling and opened up the space with big windows that look out to 5 acres.
We did white concrete countertops, black matte cabinets and black chrome appliances
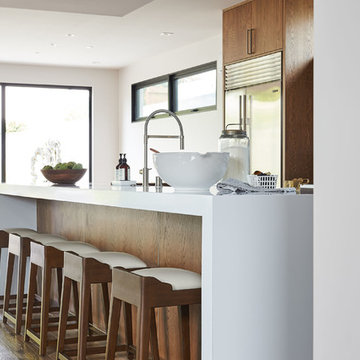
This is an example of a large contemporary l-shaped open plan kitchen in San Diego with an undermount sink, flat-panel cabinets, medium wood cabinets, quartz benchtops, white splashback, porcelain splashback, stainless steel appliances, medium hardwood floors, with island, brown floor and white benchtop.
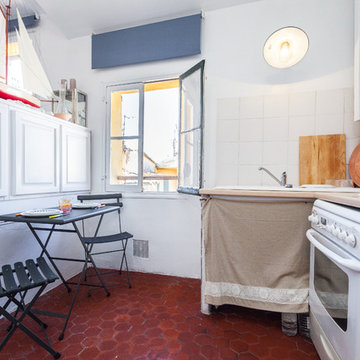
Merci de me contacter pour toute publication et utilisation des photos.
Franck Minieri | Photographe
www.franckminieri.com
Photo of a small beach style l-shaped eat-in kitchen in Nice with a drop-in sink, open cabinets, white splashback, ceramic splashback, white appliances, terra-cotta floors and no island.
Photo of a small beach style l-shaped eat-in kitchen in Nice with a drop-in sink, open cabinets, white splashback, ceramic splashback, white appliances, terra-cotta floors and no island.
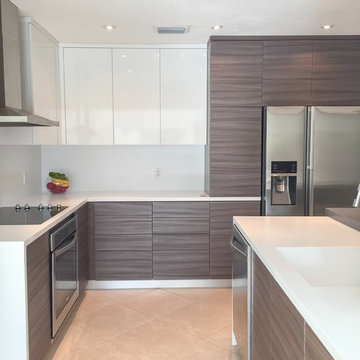
Designer White Corian countertops and backsplash. Designed by IDAS Architecture + Design
This is an example of a mid-sized modern l-shaped open plan kitchen in Miami with solid surface benchtops, an integrated sink, flat-panel cabinets, medium wood cabinets, white splashback, stone slab splashback, stainless steel appliances, ceramic floors, with island, beige floor and grey benchtop.
This is an example of a mid-sized modern l-shaped open plan kitchen in Miami with solid surface benchtops, an integrated sink, flat-panel cabinets, medium wood cabinets, white splashback, stone slab splashback, stainless steel appliances, ceramic floors, with island, beige floor and grey benchtop.
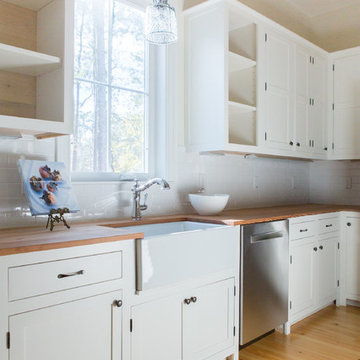
Minette Hand Photography
Design ideas for a mid-sized country l-shaped eat-in kitchen in Charleston with a farmhouse sink, shaker cabinets, white cabinets, soapstone benchtops, white splashback, subway tile splashback, stainless steel appliances, medium hardwood floors, with island and beige floor.
Design ideas for a mid-sized country l-shaped eat-in kitchen in Charleston with a farmhouse sink, shaker cabinets, white cabinets, soapstone benchtops, white splashback, subway tile splashback, stainless steel appliances, medium hardwood floors, with island and beige floor.
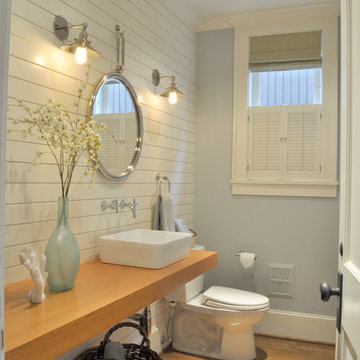
The original kitchen featured an island that divided the space and was out of scale for the space, the tile and countertops that were dated. Our goal was to create an inviting kitchen for gatherings, and integrate our clients color palette without doing a complete kitchen remodel. We designed a new island with high gloss paint finish in turquoise, added new quartz countertops, subway and sea glass tile, vent hood, light fixtures, farm style sink, faucet and cabinet hardware. The space is now open and offers plenty of space to cook and entertain.
Keeping our environment in mind and sustainable design approach, we recycled the original Island and countertops to 2nd Used Seattle.
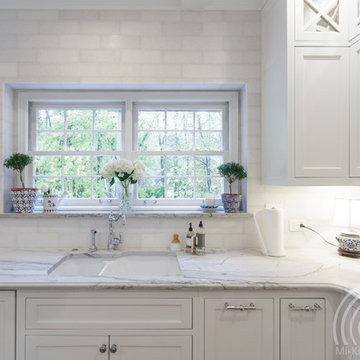
Sink view and double corner cabinet door to maximise space.
Inspiration for a small traditional u-shaped eat-in kitchen in Atlanta with an undermount sink, shaker cabinets, white cabinets, quartzite benchtops, white splashback, marble splashback, stainless steel appliances, light hardwood floors, with island, brown floor and white benchtop.
Inspiration for a small traditional u-shaped eat-in kitchen in Atlanta with an undermount sink, shaker cabinets, white cabinets, quartzite benchtops, white splashback, marble splashback, stainless steel appliances, light hardwood floors, with island, brown floor and white benchtop.
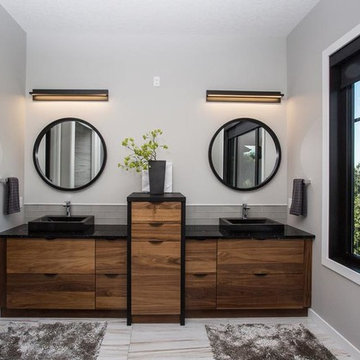
Maritne Martell Photography / Legacy Homes
This is an example of a mid-sized contemporary single-wall eat-in kitchen in Edmonton with an undermount sink, flat-panel cabinets, quartz benchtops, white splashback, marble splashback, stainless steel appliances, medium hardwood floors, with island, brown floor, white benchtop and black cabinets.
This is an example of a mid-sized contemporary single-wall eat-in kitchen in Edmonton with an undermount sink, flat-panel cabinets, quartz benchtops, white splashback, marble splashback, stainless steel appliances, medium hardwood floors, with island, brown floor, white benchtop and black cabinets.
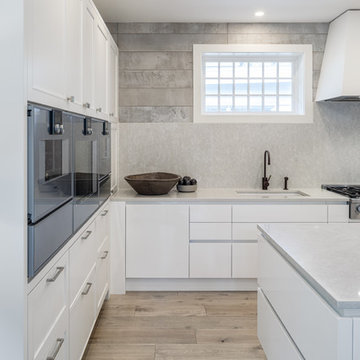
Serene Kitchen Design with Downsview Cabinetry, design + supplied by Astro.
Cabinets, counters, sinks, faucets, flooring, and lights all sold via Astro Design Centre.
Ottawa, Canada.
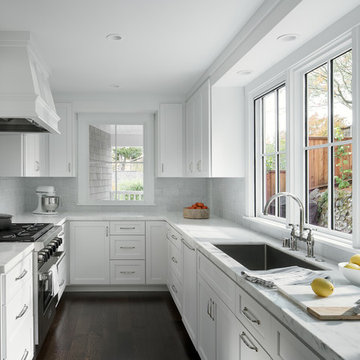
Design by Mill Valley based Richardson Architects.
Design ideas for a transitional u-shaped kitchen in San Francisco with an undermount sink, shaker cabinets, white cabinets, white splashback, subway tile splashback, stainless steel appliances, dark hardwood floors and brown floor.
Design ideas for a transitional u-shaped kitchen in San Francisco with an undermount sink, shaker cabinets, white cabinets, white splashback, subway tile splashback, stainless steel appliances, dark hardwood floors and brown floor.
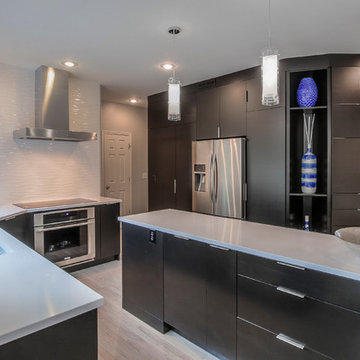
Danny Clapp
This is an example of a large transitional u-shaped open plan kitchen in Kansas City with an undermount sink, flat-panel cabinets, dark wood cabinets, quartzite benchtops, white splashback, ceramic splashback, stainless steel appliances, light hardwood floors and with island.
This is an example of a large transitional u-shaped open plan kitchen in Kansas City with an undermount sink, flat-panel cabinets, dark wood cabinets, quartzite benchtops, white splashback, ceramic splashback, stainless steel appliances, light hardwood floors and with island.
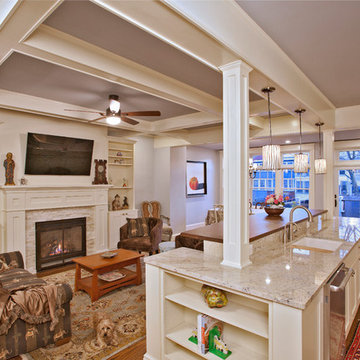
Kenneth M Wyner Photography
This is an example of a large traditional single-wall open plan kitchen in DC Metro with an undermount sink, shaker cabinets, white cabinets, granite benchtops, white splashback, ceramic splashback, stainless steel appliances, dark hardwood floors, with island and brown floor.
This is an example of a large traditional single-wall open plan kitchen in DC Metro with an undermount sink, shaker cabinets, white cabinets, granite benchtops, white splashback, ceramic splashback, stainless steel appliances, dark hardwood floors, with island and brown floor.
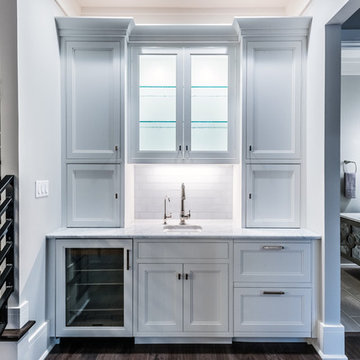
Alan Wycheck Photography
Design ideas for a modern kitchen in Other with a farmhouse sink, white cabinets, marble benchtops, white splashback, glass tile splashback, panelled appliances, dark hardwood floors and white benchtop.
Design ideas for a modern kitchen in Other with a farmhouse sink, white cabinets, marble benchtops, white splashback, glass tile splashback, panelled appliances, dark hardwood floors and white benchtop.
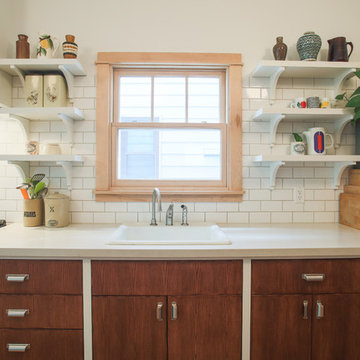
Photo of a transitional galley eat-in kitchen in Toronto with a drop-in sink, flat-panel cabinets, medium wood cabinets, white splashback, subway tile splashback, stainless steel appliances, medium hardwood floors, no island and brown floor.
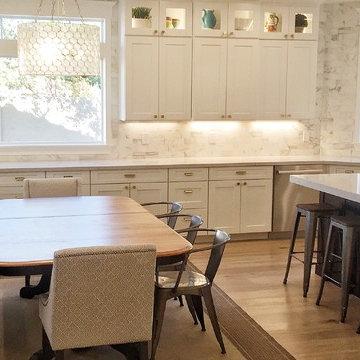
White Shaker cabinets with Lyra Silestone and marble back splash. We stacked the cabinetry and used the backsplash from countertop to ceiling to achieve a more stunning, opulent look for a relatively small increase in price. Think: cost VS reward. The cost of a few extra cabinets and marble tiles was a small price to pay for the stunning final results.
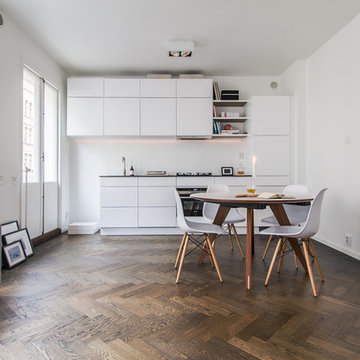
This is an example of a scandinavian single-wall kitchen in Stockholm with flat-panel cabinets, white cabinets, white splashback, dark hardwood floors and no island.
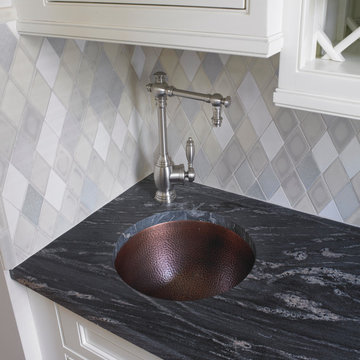
Design ideas for a large traditional u-shaped kitchen pantry in Boston with recessed-panel cabinets, white cabinets, solid surface benchtops, white splashback, timber splashback, medium hardwood floors and no island.
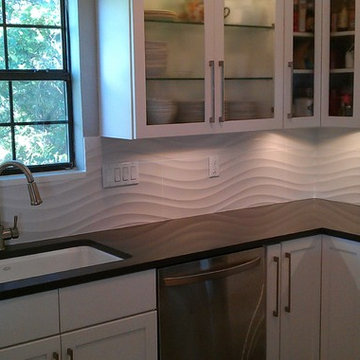
Custom Surface Solutions - Owner Craig Thompson (512) 430-1215. This album shows a kitchen backsplash with UBkitchen cabinets, large 35" x 12.5" white wave pattern tile.
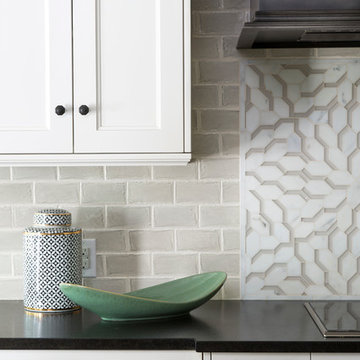
Emily Redfield; EMR Photography
Inspiration for a large transitional u-shaped eat-in kitchen in Denver with recessed-panel cabinets, light wood cabinets, marble benchtops, white splashback, stone tile splashback, panelled appliances, dark hardwood floors and with island.
Inspiration for a large transitional u-shaped eat-in kitchen in Denver with recessed-panel cabinets, light wood cabinets, marble benchtops, white splashback, stone tile splashback, panelled appliances, dark hardwood floors and with island.
Kitchen with White Splashback Design Ideas
8