Kitchen with White Splashback Design Ideas
Refine by:
Budget
Sort by:Popular Today
81 - 100 of 791 photos
Item 1 of 3
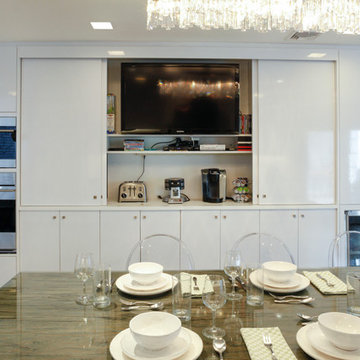
Catherine "Cie" Stroud Photography
Inspiration for a large modern kitchen pantry in New York with an undermount sink, flat-panel cabinets, white cabinets, quartz benchtops, white splashback, stone slab splashback, panelled appliances, travertine floors and no island.
Inspiration for a large modern kitchen pantry in New York with an undermount sink, flat-panel cabinets, white cabinets, quartz benchtops, white splashback, stone slab splashback, panelled appliances, travertine floors and no island.
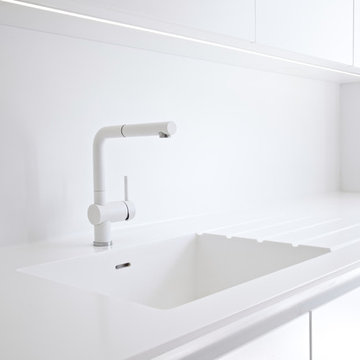
Polly Tootal
Inspiration for a contemporary eat-in kitchen in London with a single-bowl sink, flat-panel cabinets, white cabinets, white splashback and light hardwood floors.
Inspiration for a contemporary eat-in kitchen in London with a single-bowl sink, flat-panel cabinets, white cabinets, white splashback and light hardwood floors.
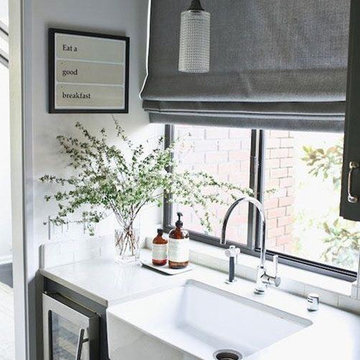
Small transitional l-shaped open plan kitchen in Los Angeles with a farmhouse sink, shaker cabinets, grey cabinets, solid surface benchtops, white splashback, subway tile splashback, stainless steel appliances, dark hardwood floors, a peninsula and brown floor.
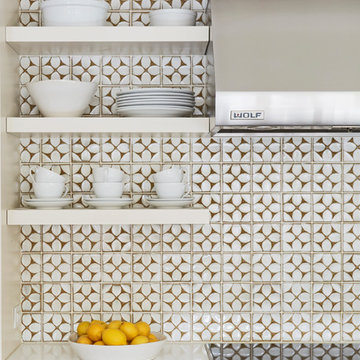
Free ebook, Creating the Ideal Kitchen. DOWNLOAD NOW
This large open concept kitchen and dining space was created by removing a load bearing wall between the old kitchen and a porch area. The new porch was insulated and incorporated into the overall space. The kitchen remodel was part of a whole house remodel so new quarter sawn oak flooring, a vaulted ceiling, windows and skylights were added.
A large calcutta marble topped island takes center stage. It houses a 5’ galley workstation - a sink that provides a convenient spot for prepping, serving, entertaining and clean up. A 36” induction cooktop is located directly across from the island for easy access. Two appliance garages on either side of the cooktop house small appliances that are used on a daily basis.
Honeycomb tile by Ann Sacks and open shelving along the cooktop wall add an interesting focal point to the room. Antique mirrored glass faces the storage unit housing dry goods and a beverage center. “I chose details for the space that had a bit of a mid-century vibe that would work well with what was originally a 1950s ranch. Along the way a previous owner added a 2nd floor making it more of a Cape Cod style home, a few eclectic details felt appropriate”, adds Klimala.
The wall opposite the cooktop houses a full size fridge, freezer, double oven, coffee machine and microwave. “There is a lot of functionality going on along that wall”, adds Klimala. A small pull out countertop below the coffee machine provides a spot for hot items coming out of the ovens.
The rooms creamy cabinetry is accented by quartersawn white oak at the island and wrapped ceiling beam. The golden tones are repeated in the antique brass light fixtures.
“This is the second kitchen I’ve had the opportunity to design for myself. My taste has gotten a little less traditional over the years, and although I’m still a traditionalist at heart, I had some fun with this kitchen and took some chances. The kitchen is super functional, easy to keep clean and has lots of storage to tuck things away when I’m done using them. The casual dining room is fabulous and is proving to be a great spot to linger after dinner. We love it!”
Designed by: Susan Klimala, CKD, CBD
For more information on kitchen and bath design ideas go to: www.kitchenstudio-ge.com
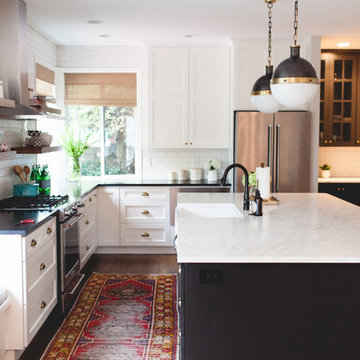
Photo of a transitional u-shaped kitchen in New York with a farmhouse sink, shaker cabinets, white cabinets, white splashback, subway tile splashback, stainless steel appliances, dark hardwood floors and with island.
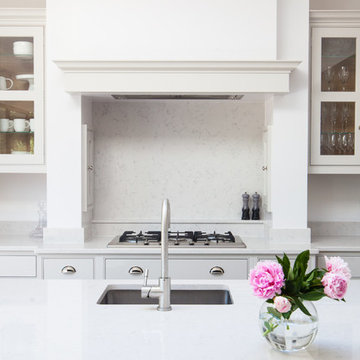
Anita Fraser
Inspiration for a large transitional single-wall kitchen in London with quartzite benchtops, with island, an undermount sink, glass-front cabinets, white cabinets, white splashback and stone slab splashback.
Inspiration for a large transitional single-wall kitchen in London with quartzite benchtops, with island, an undermount sink, glass-front cabinets, white cabinets, white splashback and stone slab splashback.
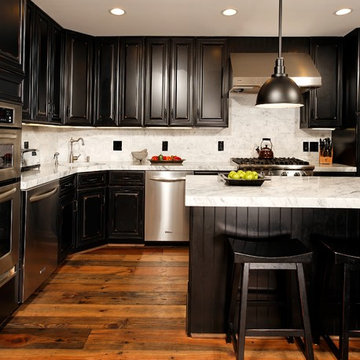
We had a batch of reclaimed heart pine beams and decking from a textile mill in Lincolnton, NC that had so much character it could not be graded like our other reclaimed heart pine. So we began work on a prefinished color that would do this unique wood justice. Finally, after numerous attempts, we found the perfect color. Now, what do you call a floor with this kind of attitude? After a few beers on a Friday afternoon, the “Old Dirty Goat” was born. Just take a look at this floor and you’ll understand the name.
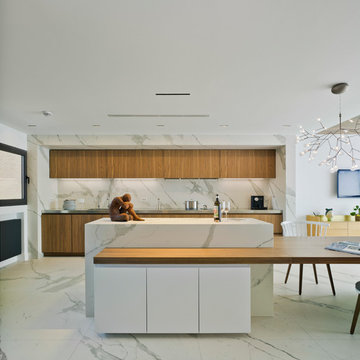
Fotografía David Frutos. Proyecto ESTUDIO CODE
Design ideas for a large contemporary open plan kitchen in Alicante-Costa Blanca with flat-panel cabinets, medium wood cabinets, marble benchtops, white splashback, marble splashback and with island.
Design ideas for a large contemporary open plan kitchen in Alicante-Costa Blanca with flat-panel cabinets, medium wood cabinets, marble benchtops, white splashback, marble splashback and with island.
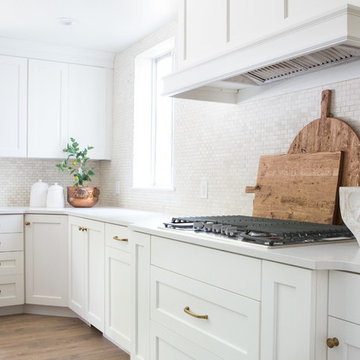
Vanessa Welch
Photo of a mid-sized transitional l-shaped kitchen in Salt Lake City with a farmhouse sink, recessed-panel cabinets, white cabinets, white splashback, stone tile splashback, stainless steel appliances, medium hardwood floors, with island, brown floor and white benchtop.
Photo of a mid-sized transitional l-shaped kitchen in Salt Lake City with a farmhouse sink, recessed-panel cabinets, white cabinets, white splashback, stone tile splashback, stainless steel appliances, medium hardwood floors, with island, brown floor and white benchtop.
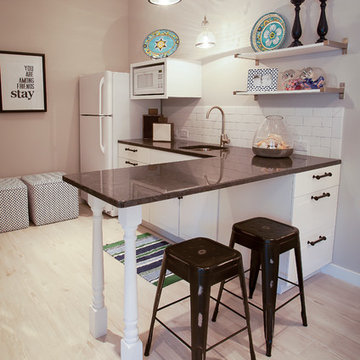
Pool house kitchen with a subway tile backsplash, white cabinets, granite countertop, black stools, patterned ottomans, and glass pendant lighting.
Project designed by Atlanta interior design firm, Nandina Home & Design. Their Sandy Springs home decor showroom and design studio also serve Midtown, Buckhead, and outside the perimeter.
For more about Nandina Home & Design, click here: https://nandinahome.com/
To learn more about this project, click here: https://nandinahome.com/portfolio/pool-house-2/
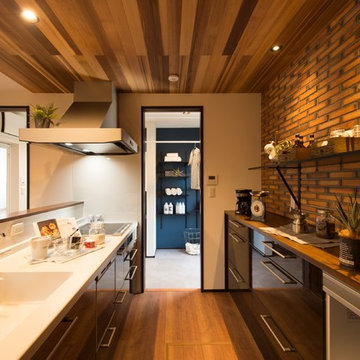
キッチンの天井を板張りにしてヴィンテージの雰囲気に。水回りの洗面所まで直線で移動もできて家事の動きも無駄なくはかどります。
Asian single-wall kitchen in Other with an integrated sink, flat-panel cabinets, brown cabinets, white splashback, medium hardwood floors, a peninsula, brown floor and brown benchtop.
Asian single-wall kitchen in Other with an integrated sink, flat-panel cabinets, brown cabinets, white splashback, medium hardwood floors, a peninsula, brown floor and brown benchtop.
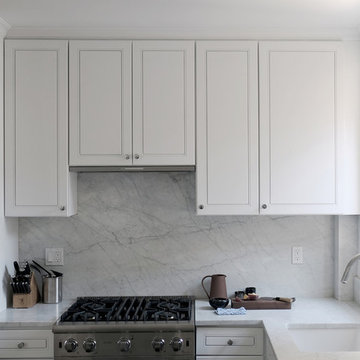
This is an example of a transitional eat-in kitchen in New York with white cabinets, marble benchtops, white splashback, stone slab splashback and stainless steel appliances.
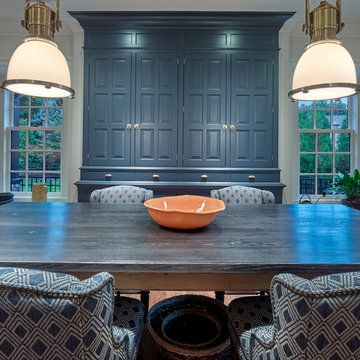
Don Pearse Photographers
This is an example of a large traditional u-shaped separate kitchen in Philadelphia with raised-panel cabinets, blue cabinets, panelled appliances, medium hardwood floors, with island, an undermount sink, marble benchtops, white splashback, timber splashback, brown floor and white benchtop.
This is an example of a large traditional u-shaped separate kitchen in Philadelphia with raised-panel cabinets, blue cabinets, panelled appliances, medium hardwood floors, with island, an undermount sink, marble benchtops, white splashback, timber splashback, brown floor and white benchtop.
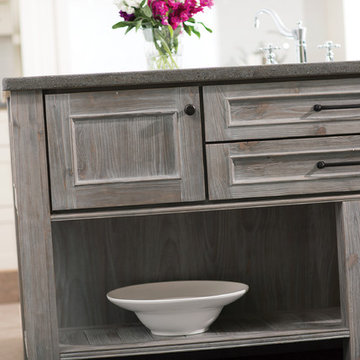
Reminiscent of softly weathered wood, Dura Supreme’s Weathered collection of finishes looks as if it has been exposed to years of sun, wind and rain. Like an old drift fence, tumbled driftwood, or seasoned barn planks; each of Dura Supreme’s Weathered finishes portrays wood that has been exposed to the elements.
Dura Supreme’s special finishing process raises the grain to expose swirls and patterns with a uniquely textured surface. The wood is then lightly distressed by hand to replicate age and wear. After staining, glaze is applied to highlight the grain and then lightly buffed on edges and around knots to reveal the stain color shown. Because each cut of wood is unique, every Weathered finish is a one-of-a-kind rendition that appears to have been aged and worn by time itself.
Dura Supreme’s Weathered finish collection includes an array of colors that evoke images of driftwood, dock planks or charred campfire wood. Choose from Dura Supreme’s four different wood species, each with their own charm and character marks. Select from any of Dura Supreme’s wood door styles to create a look that’s uniquely your own.
Request a FREE Dura Supreme Cabinetry Brochure Packet at:
http://www.durasupreme.com/request-brochure
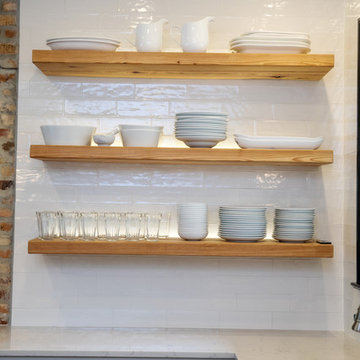
Photos by Collin Richie. Space planning by Ourso Designs.
Design ideas for a mid-sized modern l-shaped kitchen in New Orleans with white splashback, subway tile splashback, with island and white benchtop.
Design ideas for a mid-sized modern l-shaped kitchen in New Orleans with white splashback, subway tile splashback, with island and white benchtop.
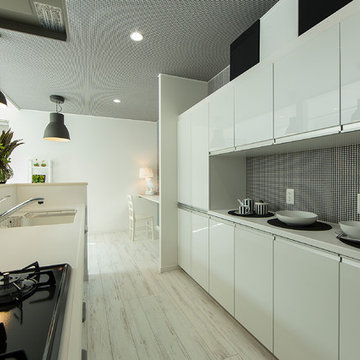
デザイナーズ賃貸 戸建
This is an example of a contemporary galley open plan kitchen in Sapporo with an undermount sink, flat-panel cabinets, white cabinets, white splashback, black appliances and painted wood floors.
This is an example of a contemporary galley open plan kitchen in Sapporo with an undermount sink, flat-panel cabinets, white cabinets, white splashback, black appliances and painted wood floors.
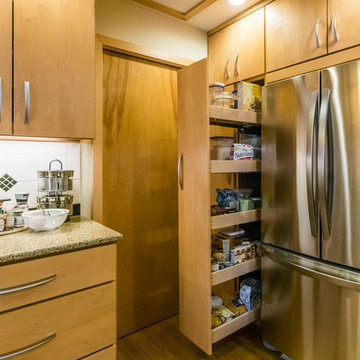
Custom built-in storage options like this large pullout pantry with adjustable shelves.
Buras Photography
Photo of a mid-sized midcentury u-shaped separate kitchen in Chicago with an undermount sink, flat-panel cabinets, light wood cabinets, granite benchtops, white splashback, ceramic splashback, stainless steel appliances, bamboo floors and with island.
Photo of a mid-sized midcentury u-shaped separate kitchen in Chicago with an undermount sink, flat-panel cabinets, light wood cabinets, granite benchtops, white splashback, ceramic splashback, stainless steel appliances, bamboo floors and with island.
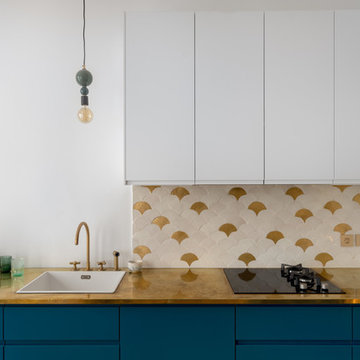
Thomas Leclerc
This is an example of a mid-sized scandinavian galley open plan kitchen in Paris with a single-bowl sink, beaded inset cabinets, blue cabinets, copper benchtops, white splashback, ceramic splashback, black appliances, light hardwood floors, no island, brown floor and yellow benchtop.
This is an example of a mid-sized scandinavian galley open plan kitchen in Paris with a single-bowl sink, beaded inset cabinets, blue cabinets, copper benchtops, white splashback, ceramic splashback, black appliances, light hardwood floors, no island, brown floor and yellow benchtop.
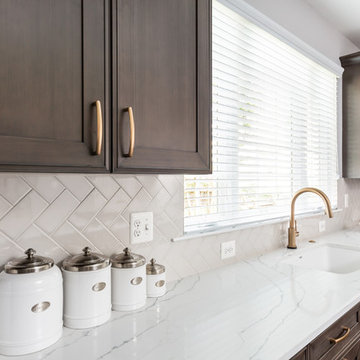
Inspiration for a large transitional single-wall open plan kitchen in DC Metro with an undermount sink, recessed-panel cabinets, quartzite benchtops, white splashback, ceramic splashback, stainless steel appliances, medium hardwood floors, with island, brown floor, white benchtop and dark wood cabinets.
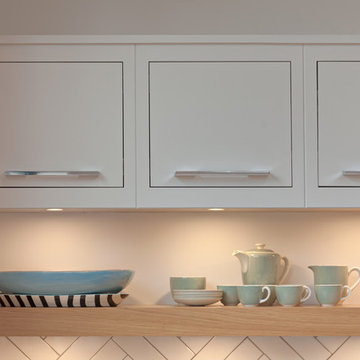
Funky cabinets and shelving.
David Bleeker Photography
Inspiration for a mid-sized contemporary single-wall open plan kitchen in London with an undermount sink, flat-panel cabinets, blue cabinets, white splashback, porcelain splashback, stainless steel appliances, medium hardwood floors, with island and brown floor.
Inspiration for a mid-sized contemporary single-wall open plan kitchen in London with an undermount sink, flat-panel cabinets, blue cabinets, white splashback, porcelain splashback, stainless steel appliances, medium hardwood floors, with island and brown floor.
Kitchen with White Splashback Design Ideas
5