Kitchen with White Splashback Design Ideas
Refine by:
Budget
Sort by:Popular Today
121 - 140 of 791 photos
Item 1 of 3
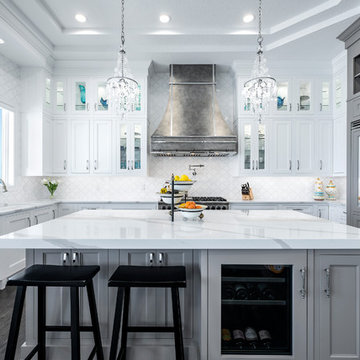
Photos by Project Focus Photography
This is an example of an expansive transitional u-shaped separate kitchen in Tampa with an undermount sink, recessed-panel cabinets, white cabinets, quartz benchtops, white splashback, mosaic tile splashback, panelled appliances, dark hardwood floors, with island, brown floor and white benchtop.
This is an example of an expansive transitional u-shaped separate kitchen in Tampa with an undermount sink, recessed-panel cabinets, white cabinets, quartz benchtops, white splashback, mosaic tile splashback, panelled appliances, dark hardwood floors, with island, brown floor and white benchtop.
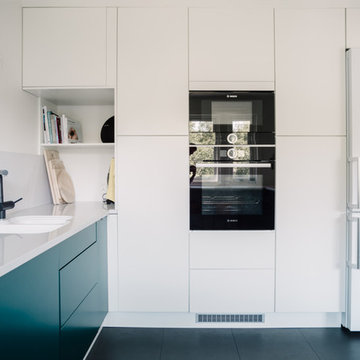
Martin Faltejsek
This is an example of a mid-sized modern u-shaped separate kitchen in Other with an undermount sink, flat-panel cabinets, green cabinets, quartz benchtops, white splashback, stone slab splashback, black appliances, vinyl floors, no island, black floor and white benchtop.
This is an example of a mid-sized modern u-shaped separate kitchen in Other with an undermount sink, flat-panel cabinets, green cabinets, quartz benchtops, white splashback, stone slab splashback, black appliances, vinyl floors, no island, black floor and white benchtop.
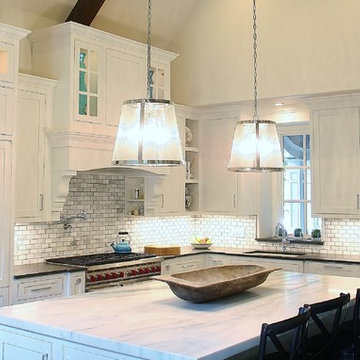
John Campbell
Design ideas for a mid-sized transitional l-shaped open plan kitchen in Orlando with an undermount sink, shaker cabinets, white cabinets, granite benchtops, white splashback, subway tile splashback, stainless steel appliances, dark hardwood floors and with island.
Design ideas for a mid-sized transitional l-shaped open plan kitchen in Orlando with an undermount sink, shaker cabinets, white cabinets, granite benchtops, white splashback, subway tile splashback, stainless steel appliances, dark hardwood floors and with island.
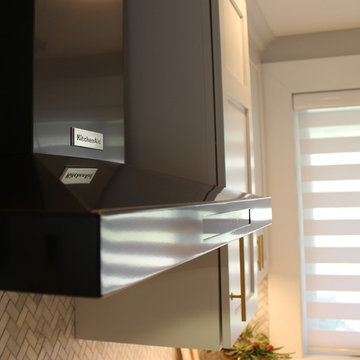
Black and White painted cabinetry paired with White Quartz and gold accents. A Black Stainless Steel appliance package completes the look in this remodeled Coal Valley, IL kitchen.
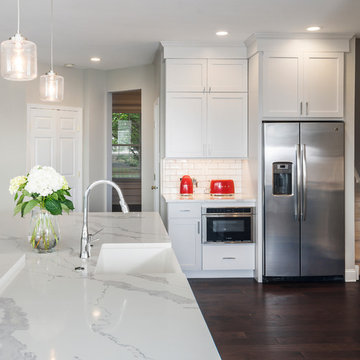
This spacious kitchen design in Yardley is a bright, open plan space bathed in natural light from the large windows, doors, and skylights. The white perimeter cabinets from Koch and Company are complemented by handmade subway tile and MSI Surfaces Calcatta Venice quartz countertop. The white color scheme is beautifully contrasted by blue island cabinetry with a bi-level countertop and barstool seating. The island also includes a Task Lighting angled power strip, a narrow wine refrigerator, and a white Blanco Siligranit apron front sink with a Riobel Edge faucet and chrome soap dispenser. The kitchen cabinets are accented by Top Knobs Lydia style pulls in chrome. Bosch stainless appliances feature throughout the kitchen, including a microwave drawer and a Bosch stainless chimney hood. Dark hardwood flooring from Meridian brings depth to the style. The natural lighting is complemented by pendant lights from Wage Lighting, undercabinet lighting, and upper glass front cabinets with in cabinet lighting.
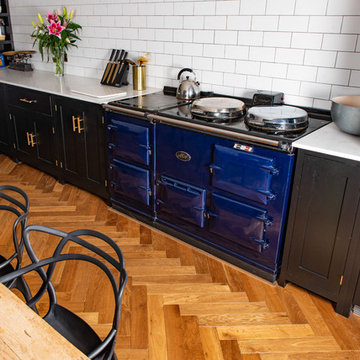
Rustic Smoked European Oak Herringbone for a Kitchen in Histon, Cambridge.
The 500x90x20/6mm Engineered Oak Herringbone blocks were Dark Smoked and Tumbled to create a Bespoke Rustic finish.
Photography by Saavy Photography - Paul Lane
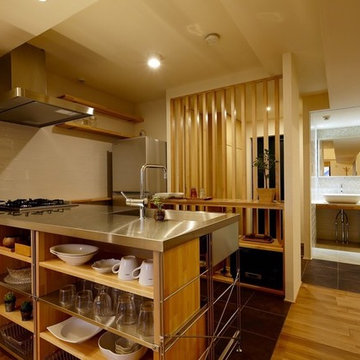
Photo of an asian kitchen in Other with an integrated sink, open cabinets, light wood cabinets, stainless steel benchtops, white splashback, stainless steel appliances and a peninsula.
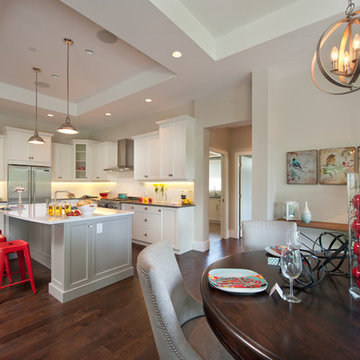
http://www.lipsettphotographygroup.com/
This beautiful 2-level home is located in Birdie Lake Place - Predator Ridge’s newest neighborhood. This Executive style home offers luxurious finishes throughout including hardwood floors, quartz counters, Jenn-Air kitchen appliances, outdoor kitchen, gym, wine room, theater room and generous outdoor living space. This south-facing luxury home sits overlooking the tranquil Birdie Lake and the critically acclaimed Ridge Course. The kitchen truly is the heart of this home; with open concept living; the dining room, living room and kitchen are all connected. And everyone knows the kitchen is where the party is. The furniture and accessories really complete this home; Adding pops of colour to a natural space makes it feel more alive. What’s our favorite item in the house? Hands down, it’s the Red farm house bar stools.
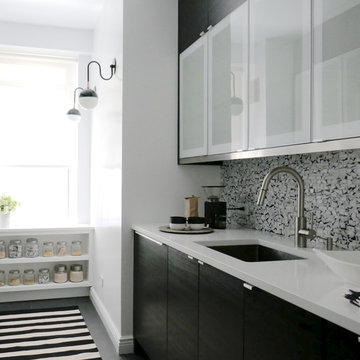
Copyright One to One Studio
Design ideas for a small modern galley eat-in kitchen in New York with a drop-in sink, flat-panel cabinets, white cabinets, quartz benchtops, white splashback, mosaic tile splashback, black appliances, porcelain floors and grey floor.
Design ideas for a small modern galley eat-in kitchen in New York with a drop-in sink, flat-panel cabinets, white cabinets, quartz benchtops, white splashback, mosaic tile splashback, black appliances, porcelain floors and grey floor.
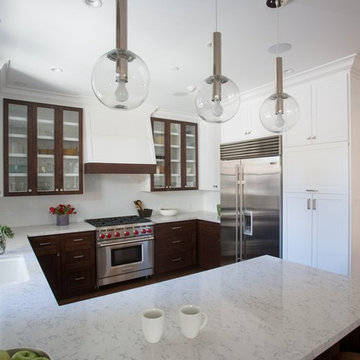
Christophe Testi
Photo of a mid-sized transitional u-shaped open plan kitchen in San Francisco with an undermount sink, shaker cabinets, white cabinets, quartz benchtops, white splashback, glass tile splashback, dark hardwood floors and a peninsula.
Photo of a mid-sized transitional u-shaped open plan kitchen in San Francisco with an undermount sink, shaker cabinets, white cabinets, quartz benchtops, white splashback, glass tile splashback, dark hardwood floors and a peninsula.
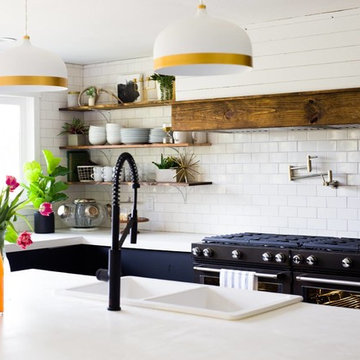
This space was the living room before. We opened up the floorplan, painted the walls white, added subway tile to the ceiling and opened up the space with big windows that look out to 5 acres.
We did white concrete countertops, black matte cabinets and black chrome appliances
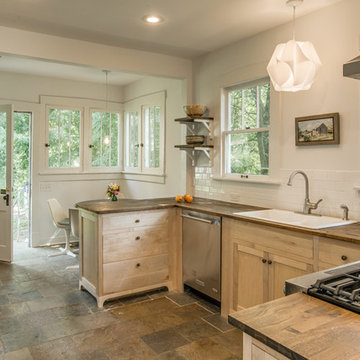
An emphasis on natural materials in a historic bungalow situates this kitchen firmly in a Craftsman tradition, while modern details keep it open and functional for an active family.
Fully inset Shaker-style cabinetry with hand-carved furniture-style toe kicks gives a sense of serenity and timelessness. White subway tile by Allen + Roth is dressed up by a marble chevron detail by the same designers. The custom cabinetry features a broom closet, recycling bins, a baking station, and open platter storage.
Garrett Buell
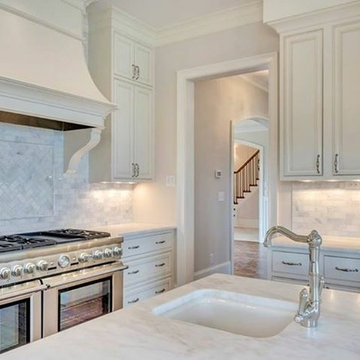
Inspiration for a large traditional u-shaped separate kitchen in Other with white cabinets, marble benchtops, a farmhouse sink, recessed-panel cabinets, white splashback, stone tile splashback, stainless steel appliances, medium hardwood floors, with island and brown floor.
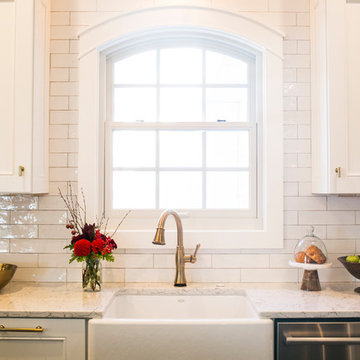
I love a kitchen sink with a view. This arch window is beautifully trimmed out and surrounded by a variation on subway tile. Love the visual texture.
This delta cassidy faucet has touch technology. It keeps water spots from staining the quartz around the faucet.
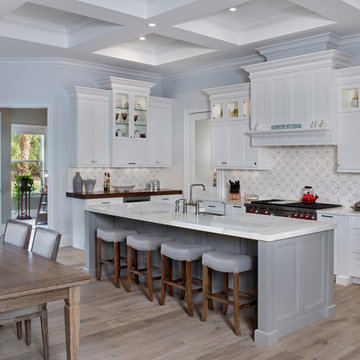
Mid-sized transitional open plan kitchen in Miami with a farmhouse sink, recessed-panel cabinets, white cabinets, quartz benchtops, white splashback, cement tile splashback, stainless steel appliances, medium hardwood floors, with island, brown floor and white benchtop.
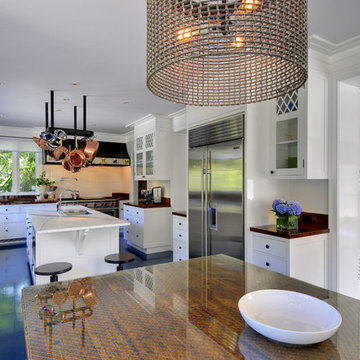
The recently renovated kitchen has ample storage with glass cabinets above and wood cabinets for the remainder. The mahogany counters are offset by the white wood cabinets and the center island provides additional work space
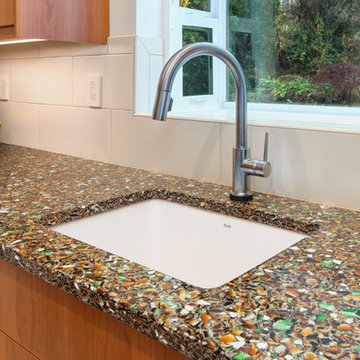
Ash Creek Photography
Contemporary galley separate kitchen in Portland with flat-panel cabinets, light wood cabinets, recycled glass benchtops, white splashback, no island, an undermount sink, porcelain splashback, stainless steel appliances and porcelain floors.
Contemporary galley separate kitchen in Portland with flat-panel cabinets, light wood cabinets, recycled glass benchtops, white splashback, no island, an undermount sink, porcelain splashback, stainless steel appliances and porcelain floors.
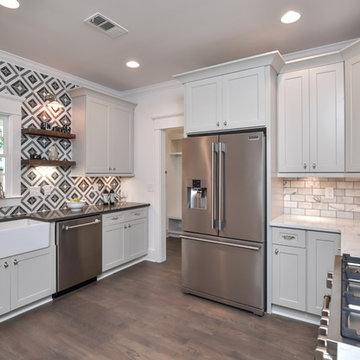
the kitchen
Design ideas for a mid-sized transitional kitchen in Atlanta with a farmhouse sink, shaker cabinets, grey cabinets, quartz benchtops, white splashback, marble splashback, stainless steel appliances, light hardwood floors, no island, brown floor and black benchtop.
Design ideas for a mid-sized transitional kitchen in Atlanta with a farmhouse sink, shaker cabinets, grey cabinets, quartz benchtops, white splashback, marble splashback, stainless steel appliances, light hardwood floors, no island, brown floor and black benchtop.
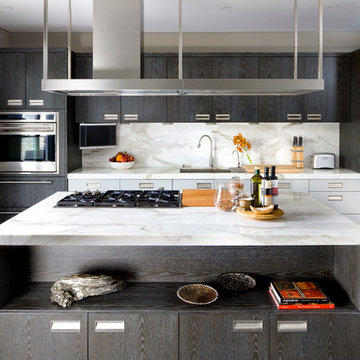
Photographed by Brandon Barre
Contemporary kitchen in Toronto with flat-panel cabinets, white splashback, stone slab splashback, panelled appliances and dark wood cabinets.
Contemporary kitchen in Toronto with flat-panel cabinets, white splashback, stone slab splashback, panelled appliances and dark wood cabinets.
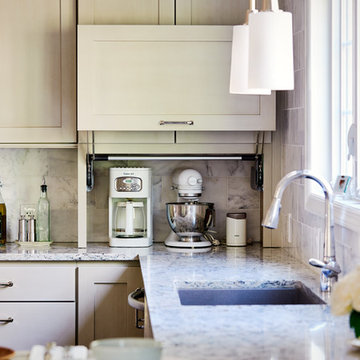
Design ideas for a mid-sized transitional l-shaped open plan kitchen in Philadelphia with a drop-in sink, shaker cabinets, grey cabinets, quartz benchtops, white splashback, stone tile splashback, stainless steel appliances, medium hardwood floors and no island.
Kitchen with White Splashback Design Ideas
7