Kitchen with Window Splashback and Brown Floor Design Ideas
Refine by:
Budget
Sort by:Popular Today
61 - 80 of 1,231 photos
Item 1 of 3
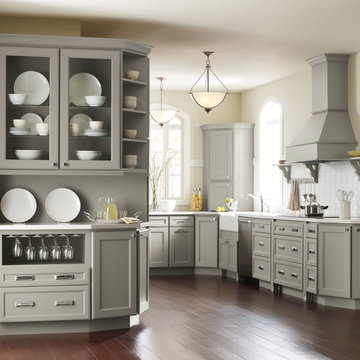
Design ideas for a large traditional u-shaped separate kitchen in New York with a farmhouse sink, recessed-panel cabinets, grey cabinets, window splashback, stainless steel appliances, dark hardwood floors, no island and brown floor.
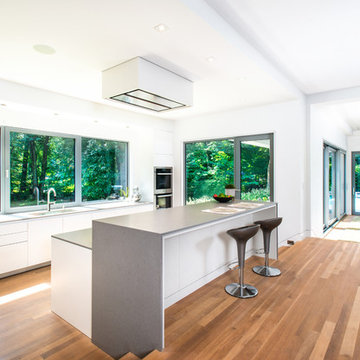
Inspiration for a mid-sized contemporary galley open plan kitchen in New York with flat-panel cabinets, white cabinets, window splashback, light hardwood floors, with island, grey benchtop, quartz benchtops and brown floor.

Photo of a mid-sized modern l-shaped eat-in kitchen in San Francisco with an undermount sink, flat-panel cabinets, medium wood cabinets, quartz benchtops, black splashback, window splashback, stainless steel appliances, dark hardwood floors, with island, brown floor and white benchtop.
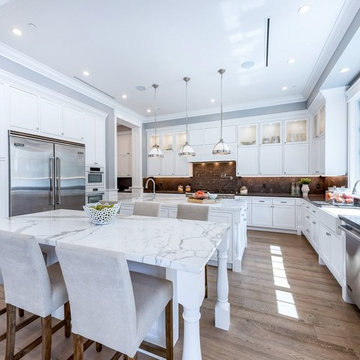
Joana Morrison
Large transitional u-shaped eat-in kitchen in Los Angeles with an undermount sink, glass-front cabinets, white cabinets, marble benchtops, white splashback, window splashback, stainless steel appliances, light hardwood floors, multiple islands, brown floor and white benchtop.
Large transitional u-shaped eat-in kitchen in Los Angeles with an undermount sink, glass-front cabinets, white cabinets, marble benchtops, white splashback, window splashback, stainless steel appliances, light hardwood floors, multiple islands, brown floor and white benchtop.
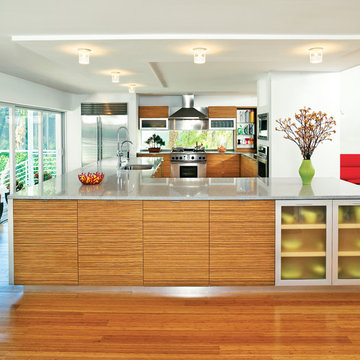
Inspiration for a mid-sized modern u-shaped open plan kitchen in Tampa with a drop-in sink, flat-panel cabinets, medium wood cabinets, granite benchtops, window splashback, stainless steel appliances, medium hardwood floors, with island, brown floor and grey benchtop.
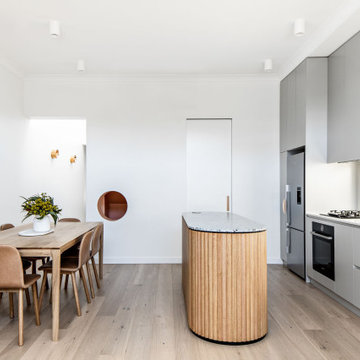
Contemporary galley eat-in kitchen in Sydney with a double-bowl sink, flat-panel cabinets, grey cabinets, quartz benchtops, window splashback, stainless steel appliances, medium hardwood floors, with island, brown floor and white benchtop.
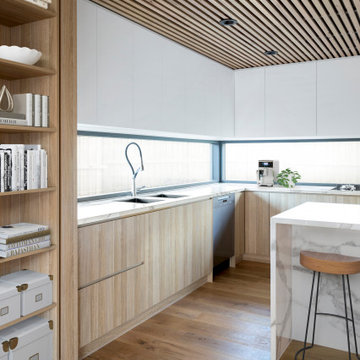
we created a practical, L-shaped kitchen layout with an island bench integrated into the “golden triangle” that reduces steps between sink, stovetop and refrigerator for efficient use of space and ergonomics.
Instead of a splashback, windows are slotted in between the kitchen benchtop and overhead cupboards to allow natural light to enter the generous kitchen space. Overhead cupboards have been stretched to ceiling height to maximise storage space.
Timber screening was installed on the kitchen ceiling and wrapped down to form a bookshelf in the living area, then linked to the timber flooring. This creates a continuous flow and draws attention from the living area to establish an ambience of natural warmth, creating a minimalist and elegant kitchen.
The island benchtop is covered with extra large format porcelain tiles in a 'Calacatta' profile which are have the look of marble but are scratch and stain resistant. The 'crisp white' finish applied on the overhead cupboards blends well into the 'natural oak' look over the lower cupboards to balance the neutral timber floor colour.
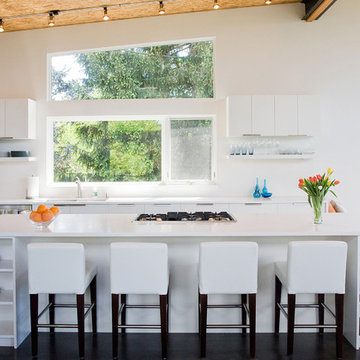
Midcentury l-shaped kitchen in Seattle with a double-bowl sink, flat-panel cabinets, white cabinets, window splashback, stainless steel appliances, dark hardwood floors, with island and brown floor.
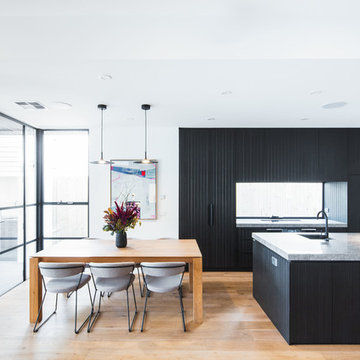
Julian Gries
Inspiration for a mid-sized contemporary galley open plan kitchen in Melbourne with black cabinets, quartz benchtops, window splashback, black appliances, with island, grey benchtop, an undermount sink, flat-panel cabinets, medium hardwood floors and brown floor.
Inspiration for a mid-sized contemporary galley open plan kitchen in Melbourne with black cabinets, quartz benchtops, window splashback, black appliances, with island, grey benchtop, an undermount sink, flat-panel cabinets, medium hardwood floors and brown floor.
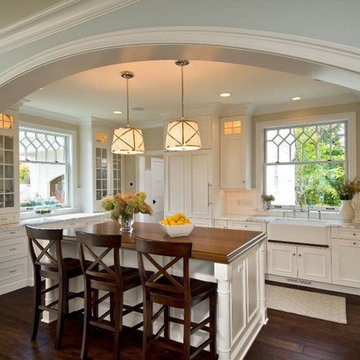
Farmhouse style updated for a transitional feel
Traditional kitchen in Philadelphia with a farmhouse sink, glass-front cabinets, white cabinets, window splashback, stainless steel appliances, dark hardwood floors, with island and brown floor.
Traditional kitchen in Philadelphia with a farmhouse sink, glass-front cabinets, white cabinets, window splashback, stainless steel appliances, dark hardwood floors, with island and brown floor.
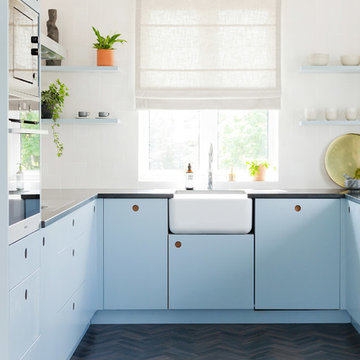
Megan Taylor
Photo of a mid-sized contemporary u-shaped kitchen in London with a farmhouse sink, flat-panel cabinets, blue cabinets, dark hardwood floors, window splashback and brown floor.
Photo of a mid-sized contemporary u-shaped kitchen in London with a farmhouse sink, flat-panel cabinets, blue cabinets, dark hardwood floors, window splashback and brown floor.
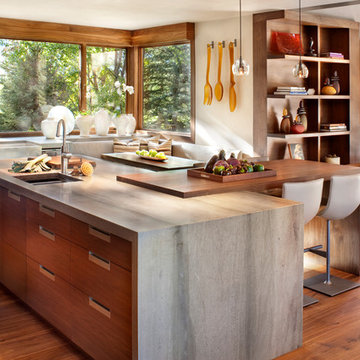
Gibeon Photography
Inspiration for a contemporary kitchen in Denver with a farmhouse sink, flat-panel cabinets, medium wood cabinets, window splashback, medium hardwood floors, with island, brown floor and grey benchtop.
Inspiration for a contemporary kitchen in Denver with a farmhouse sink, flat-panel cabinets, medium wood cabinets, window splashback, medium hardwood floors, with island, brown floor and grey benchtop.
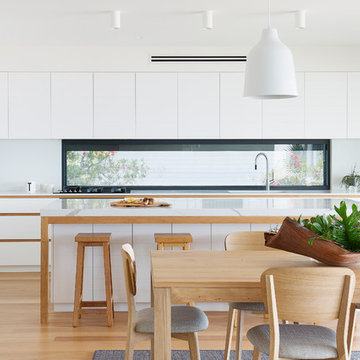
This busy Northern Beaches family was looking for a contemporary beach house kitchen that was family friendly. Christina Prescott Design created a fresh, light-filled space where they could come together.
With a spacious island in Smartstone Calacatta Blanco as the centrepiece of the generously proportioned kitchen, the family can easily connect while preparing and sharing meals.
Credits:
Interior Design – Christina Prescott Design
Building Design – Danny Vise from Elevate Design and Drafting
Photography – Simon Whitbread
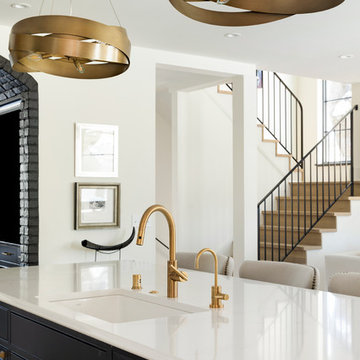
Photo of a mid-sized mediterranean galley open plan kitchen in Minneapolis with an undermount sink, beaded inset cabinets, light wood cabinets, granite benchtops, white splashback, window splashback, panelled appliances, light hardwood floors, with island, brown floor and white benchtop.
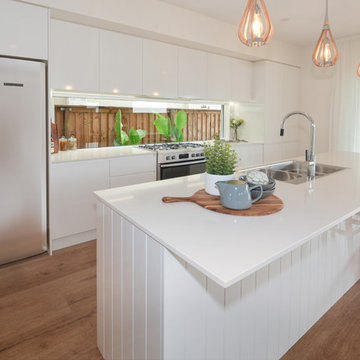
This is an example of a large beach style galley kitchen in Sunshine Coast with a drop-in sink, white cabinets, quartz benchtops, stainless steel appliances, with island, brown floor, white benchtop, flat-panel cabinets, window splashback and medium hardwood floors.
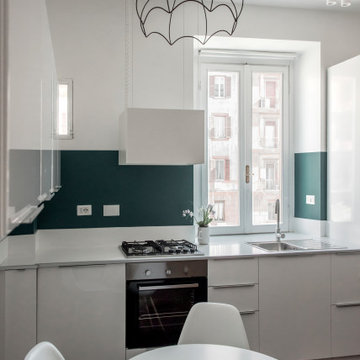
Per una abitazione versatile da destinare al mercato della locazione a breve termine, si è lavorato per un ambiente fresco e spensierato. Un segno orizzontale dalla cromia a contrasto che abbraccia tutta l’abitazione è il principale elemento caratterizzante il progetto.
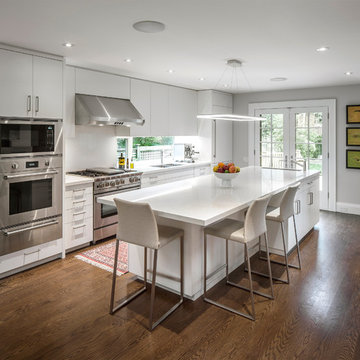
Steven Evans Photography
This is an example of a large transitional single-wall open plan kitchen in Toronto with a double-bowl sink, flat-panel cabinets, white cabinets, quartz benchtops, white splashback, window splashback, stainless steel appliances, dark hardwood floors, with island and brown floor.
This is an example of a large transitional single-wall open plan kitchen in Toronto with a double-bowl sink, flat-panel cabinets, white cabinets, quartz benchtops, white splashback, window splashback, stainless steel appliances, dark hardwood floors, with island and brown floor.
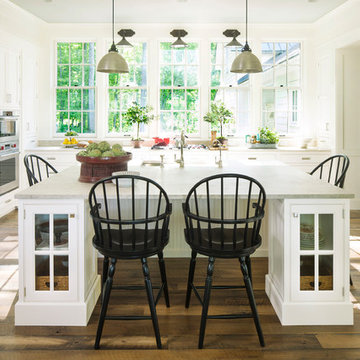
Large country u-shaped eat-in kitchen in Denver with recessed-panel cabinets, white cabinets, window splashback, stainless steel appliances, medium hardwood floors, with island, an undermount sink, concrete benchtops and brown floor.
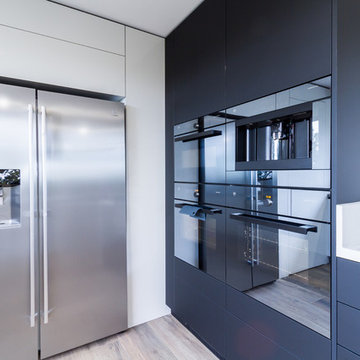
Designer: Corey Johnson; Photographer: Yvonne Menegol
This is an example of an expansive modern u-shaped eat-in kitchen in Melbourne with a double-bowl sink, flat-panel cabinets, black cabinets, quartz benchtops, white splashback, window splashback, stainless steel appliances, porcelain floors, with island, brown floor and white benchtop.
This is an example of an expansive modern u-shaped eat-in kitchen in Melbourne with a double-bowl sink, flat-panel cabinets, black cabinets, quartz benchtops, white splashback, window splashback, stainless steel appliances, porcelain floors, with island, brown floor and white benchtop.
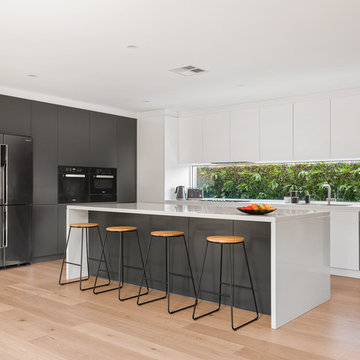
The new kitchen design balanced both form and function. Push to open doors finger pull mechanisms contribute to the contemporary and minimalist style our client wanted. The cabinetry design symmetry allowing the focal point - an eye catching window splashback - to take centre stage. Wash and preparation zones were allocated to the rear of the kitchen freeing up the grand island bench for casual family dining, entertaining and everyday activities. Photography: Urban Angles
Kitchen with Window Splashback and Brown Floor Design Ideas
4