Kitchen with Window Splashback and Brown Floor Design Ideas
Sort by:Popular Today
1 - 20 of 1,231 photos

This is an example of a contemporary galley open plan kitchen in Brisbane with a double-bowl sink, flat-panel cabinets, dark wood cabinets, quartz benchtops, window splashback, panelled appliances, medium hardwood floors, with island, brown floor and white benchtop.

Mid-century meets modern – this project demonstrates the potential of a heritage renovation that builds upon the past. The major renovations and extension encourage a strong relationship between the landscape, as part of daily life, and cater to a large family passionate about their neighbourhood and entertaining.

Inspiration for a mid-sized contemporary galley open plan kitchen in Brisbane with a farmhouse sink, shaker cabinets, white cabinets, marble benchtops, white splashback, window splashback, stainless steel appliances, light hardwood floors, with island, brown floor, white benchtop and recessed.

Design ideas for a large midcentury l-shaped eat-in kitchen in Sydney with a double-bowl sink, flat-panel cabinets, white cabinets, marble benchtops, window splashback, light hardwood floors, with island, brown floor and white benchtop.

The street location of this property had already undergone substantial demolition and rebuilds, and our clients wanted to re-establish a sense of the original history to the area. The existing Edwardian home needed to be demolished to create a new home that accommodated a growing family ranging from their pre-teens until late 20’s.
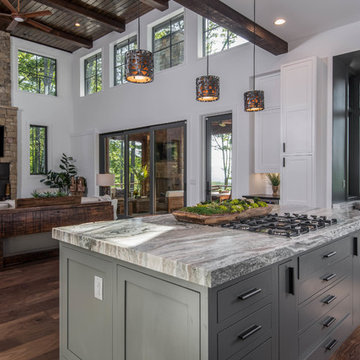
Inspiration for a large country open plan kitchen in Other with shaker cabinets, white cabinets, granite benchtops, white splashback, window splashback, stainless steel appliances, dark hardwood floors, with island, brown floor and black benchtop.

Photo of a small contemporary u-shaped separate kitchen in Los Angeles with an undermount sink, medium wood cabinets, granite benchtops, window splashback, stainless steel appliances, a peninsula, brown floor, flat-panel cabinets, medium hardwood floors and grey benchtop.
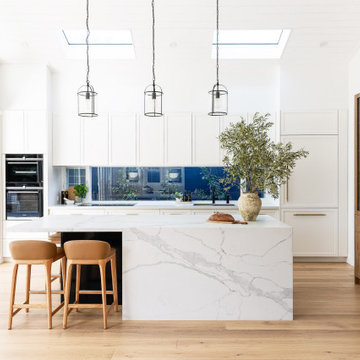
Integrated bespoke cabinetry, butlers pantry and feature island bench are just some of the features of this functional and beautiful kitchen.
Inspiration for a large beach style galley kitchen in Sydney with shaker cabinets, white cabinets, marble benchtops, with island, white benchtop, vaulted, timber, window splashback, panelled appliances, medium hardwood floors and brown floor.
Inspiration for a large beach style galley kitchen in Sydney with shaker cabinets, white cabinets, marble benchtops, with island, white benchtop, vaulted, timber, window splashback, panelled appliances, medium hardwood floors and brown floor.
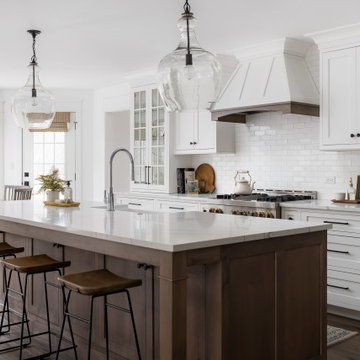
The homeowners wanted to open up their living and kitchen area to create a more open plan. We relocated doors and tore open a wall to make that happen. New cabinetry and floors where installed and the ceiling and fireplace where painted. This home now functions the way it should for this young family!
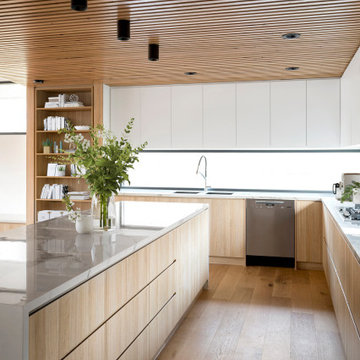
we created a practical, L-shaped kitchen layout with an island bench integrated into the “golden triangle” that reduces steps between sink, stovetop and refrigerator for efficient use of space and ergonomics.
Instead of a splashback, windows are slotted in between the kitchen benchtop and overhead cupboards to allow natural light to enter the generous kitchen space. Overhead cupboards have been stretched to ceiling height to maximise storage space.
Timber screening was installed on the kitchen ceiling and wrapped down to form a bookshelf in the living area, then linked to the timber flooring. This creates a continuous flow and draws attention from the living area to establish an ambience of natural warmth, creating a minimalist and elegant kitchen.
The island benchtop is covered with extra large format porcelain tiles in a 'Calacatta' profile which are have the look of marble but are scratch and stain resistant. The 'crisp white' finish applied on the overhead cupboards blends well into the 'natural oak' look over the lower cupboards to balance the neutral timber floor colour.
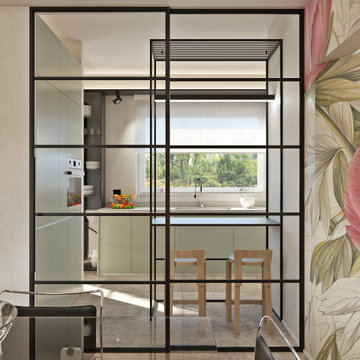
Cucina su misura con piano in @silestonebycosentino nella colorazione "Et Serena" ed elementi in ferro.
Divisori scorrevoli a tutta altezza in alluminio nero e vetro di sicurezza realizzati su disegno.
Elettrodomestici @smegitalia.
Sgabello in legno di betulla K65 di @artekglobal - design Alvar Aalto.
Scopri il mio metodo di lavoro su
www.andreavertua.com
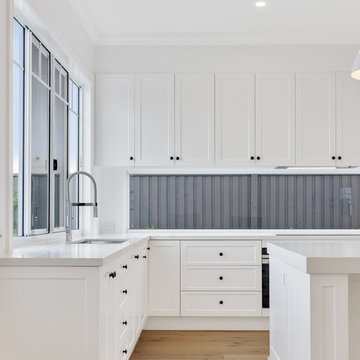
A coastal Hamptons home that is every bit the definition of 'Chic!'
Hezzelic Homes were founded in 2008 and have been operating successfully in SE Queensland ever since. They pride themselves on their attention to detail and turning dreams to reality from concept to completion.
This is one of their magnificent homes which has every detail meticulously considered, demonstrating the undeniable quality and passion that goes into the creation of every one of their homes. With white wash rinse throughout, a wine cellar, heated floors and brushed swiss brass tapware, this home is a true work of art.
Intrim supplied Intrim SK767 in 135mm for skirting and 90mm for architrave.
Build & Design: Hezzelic Homes
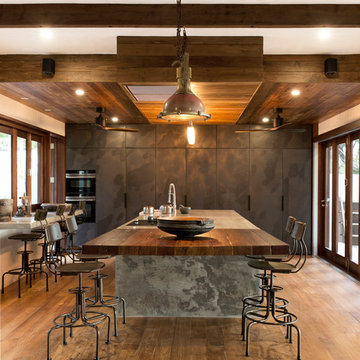
Design ideas for a tropical l-shaped eat-in kitchen in Cairns with flat-panel cabinets, brown cabinets, concrete benchtops, window splashback, medium hardwood floors, with island, brown floor and grey benchtop.
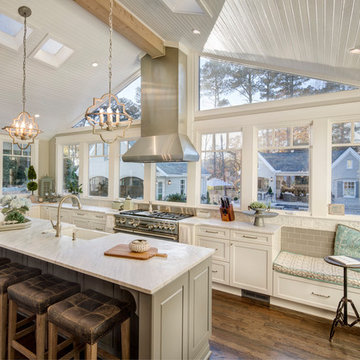
John Clemmer
Inspiration for a traditional l-shaped kitchen in Other with shaker cabinets, marble benchtops, stainless steel appliances, with island, brown floor, white cabinets, window splashback and dark hardwood floors.
Inspiration for a traditional l-shaped kitchen in Other with shaker cabinets, marble benchtops, stainless steel appliances, with island, brown floor, white cabinets, window splashback and dark hardwood floors.
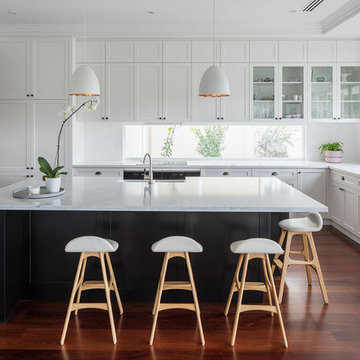
This is an example of a transitional l-shaped kitchen in Perth with a farmhouse sink, shaker cabinets, white cabinets, window splashback, medium hardwood floors, with island and brown floor.
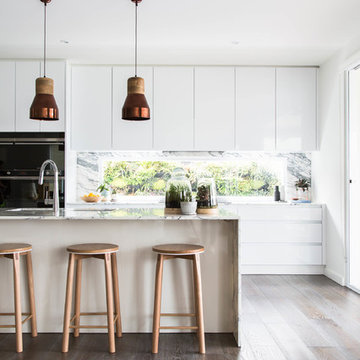
Suzi Appel Photography
Design ideas for a scandinavian galley kitchen in Melbourne with flat-panel cabinets, white cabinets, window splashback, dark hardwood floors, with island, brown floor, marble benchtops, black appliances and white benchtop.
Design ideas for a scandinavian galley kitchen in Melbourne with flat-panel cabinets, white cabinets, window splashback, dark hardwood floors, with island, brown floor, marble benchtops, black appliances and white benchtop.
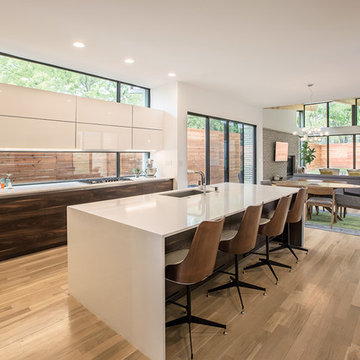
A mid-century modern open floor plan is accentuated by the natural light coming from MI Windows and Doors windows and sliding glass doors. Windows serve as the backsplash of this sleek kitchen.
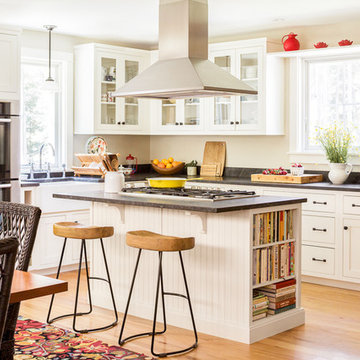
Jeff Roberts Imaging
Design ideas for a mid-sized traditional l-shaped eat-in kitchen in Portland Maine with a farmhouse sink, glass-front cabinets, white cabinets, stainless steel appliances, light hardwood floors, with island, granite benchtops, window splashback and brown floor.
Design ideas for a mid-sized traditional l-shaped eat-in kitchen in Portland Maine with a farmhouse sink, glass-front cabinets, white cabinets, stainless steel appliances, light hardwood floors, with island, granite benchtops, window splashback and brown floor.
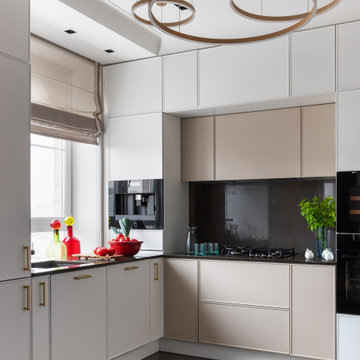
This is an example of a transitional l-shaped kitchen in Moscow with a single-bowl sink, white cabinets, black splashback, black appliances, no island, brown floor, black benchtop and window splashback.
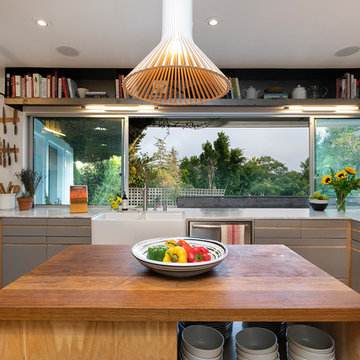
Design ideas for a contemporary u-shaped kitchen in Los Angeles with a farmhouse sink, flat-panel cabinets, grey cabinets, window splashback, stainless steel appliances, medium hardwood floors, with island, brown floor and white benchtop.
Kitchen with Window Splashback and Brown Floor Design Ideas
1