Kitchen with Window Splashback and Brown Floor Design Ideas
Refine by:
Budget
Sort by:Popular Today
121 - 140 of 1,231 photos
Item 1 of 3
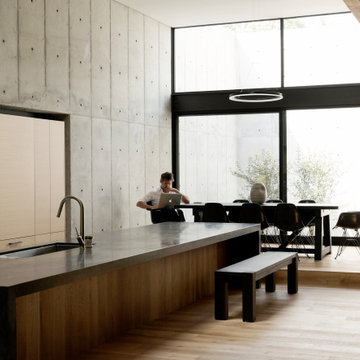
This is an example of a modern galley eat-in kitchen in Houston with an undermount sink, flat-panel cabinets, light wood cabinets, window splashback, with island, brown floor, grey benchtop and light hardwood floors.
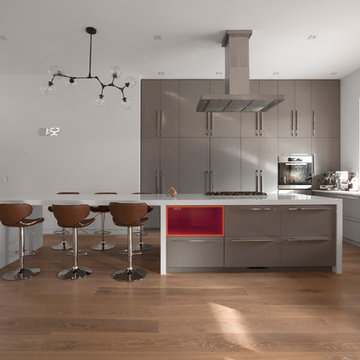
Minimal modern kitchen with orange niche accent adjacent to industrial modern stair with open risers - Architect: HAUS | Architecture For Modern Lifestyles with Joe Trojanowski Architect PC - General Contractor: Illinois Designers & Builders - Photography: HAUS
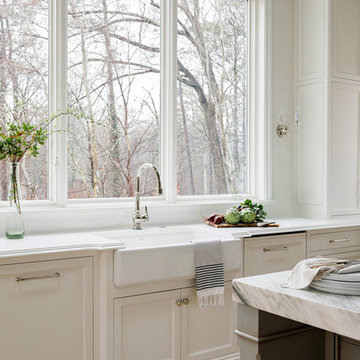
Country l-shaped eat-in kitchen in Atlanta with a farmhouse sink, recessed-panel cabinets, white cabinets, quartz benchtops, white splashback, window splashback, stainless steel appliances, medium hardwood floors, with island, brown floor and white benchtop.
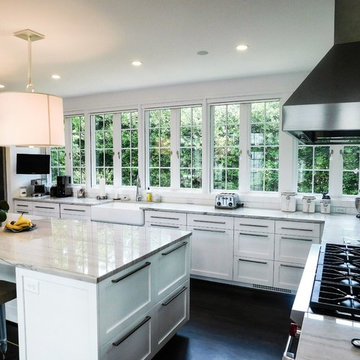
This is an example of a large transitional l-shaped kitchen in Raleigh with a farmhouse sink, shaker cabinets, white cabinets, quartzite benchtops, window splashback, stainless steel appliances, dark hardwood floors, with island, brown floor and white benchtop.
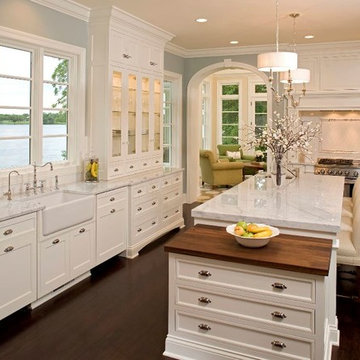
Inspiration for a large traditional kitchen in Philadelphia with a farmhouse sink, white cabinets, marble benchtops, stainless steel appliances, brown floor, recessed-panel cabinets, window splashback, dark hardwood floors and with island.
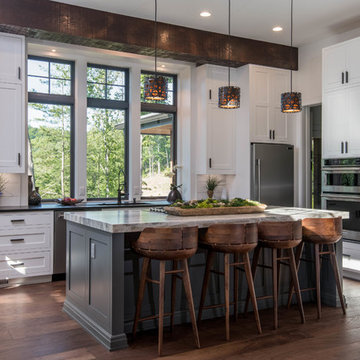
Design ideas for a large country l-shaped eat-in kitchen in Other with an undermount sink, shaker cabinets, white cabinets, granite benchtops, white splashback, window splashback, stainless steel appliances, dark hardwood floors, with island, brown floor and black benchtop.
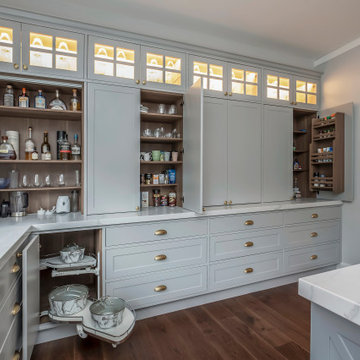
A Hamptons entertainer with every appliance you could wish for and storage solutions. This kitchen is a kitchen that is beyond the norm. Not only does it deliver instant impact by way of it's size & features. It houses the very best of modern day appliances that money can buy. It's highly functional with everything at your fingertips. This space is a dream experience for everyone in the home, & is especially a real treat for the cooks when they entertain
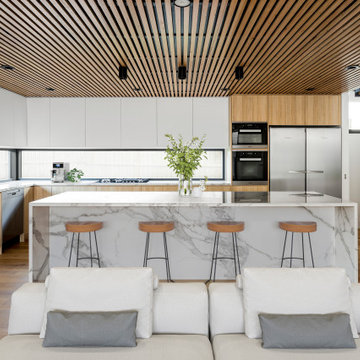
we created a practical, L-shaped kitchen layout with an island bench integrated into the “golden triangle” that reduces steps between sink, stovetop and refrigerator for efficient use of space and ergonomics.
Instead of a splashback, windows are slotted in between the kitchen benchtop and overhead cupboards to allow natural light to enter the generous kitchen space. Overhead cupboards have been stretched to ceiling height to maximise storage space.
Timber screening was installed on the kitchen ceiling and wrapped down to form a bookshelf in the living area, then linked to the timber flooring. This creates a continuous flow and draws attention from the living area to establish an ambience of natural warmth, creating a minimalist and elegant kitchen.
The island benchtop is covered with extra large format porcelain tiles in a 'Calacatta' profile which are have the look of marble but are scratch and stain resistant. The 'crisp white' finish applied on the overhead cupboards blends well into the 'natural oak' look over the lower cupboards to balance the neutral timber floor colour.
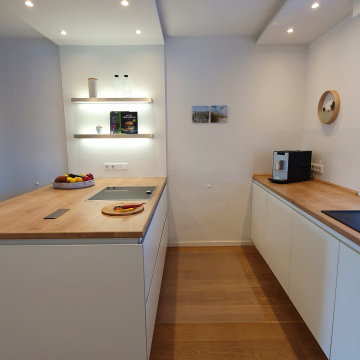
Die Trennwand zum Wohnbereich wurde entfernt, dadurch entsteht ein offener Wohn-Essbereich. Der Küchenblock trennt die Bereiche zusätzlich durch ein Deckensegel, welches sich wie eine Spange um den Raum fügt.
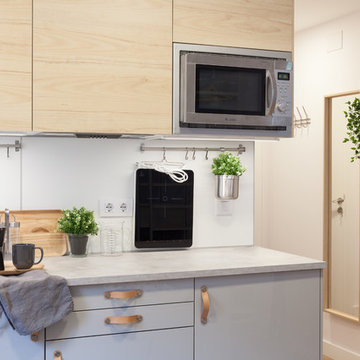
Fotografía y estilismo Nora Zubia
Design ideas for a small scandinavian single-wall open plan kitchen in Madrid with a drop-in sink, flat-panel cabinets, light wood cabinets, laminate benchtops, white splashback, window splashback, stainless steel appliances, laminate floors, no island, brown floor and grey benchtop.
Design ideas for a small scandinavian single-wall open plan kitchen in Madrid with a drop-in sink, flat-panel cabinets, light wood cabinets, laminate benchtops, white splashback, window splashback, stainless steel appliances, laminate floors, no island, brown floor and grey benchtop.
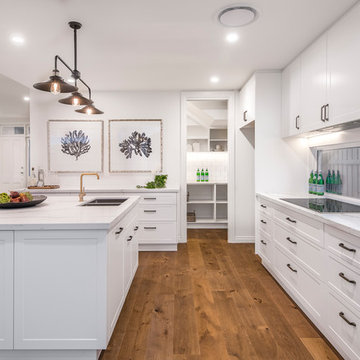
Design ideas for a large transitional kitchen in Brisbane with a double-bowl sink, white cabinets, marble benchtops, stainless steel appliances, medium hardwood floors, brown floor, white benchtop, shaker cabinets, window splashback and with island.
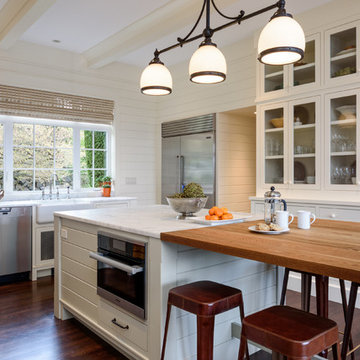
Photo of a country kitchen in Seattle with a farmhouse sink, glass-front cabinets, white cabinets, window splashback, stainless steel appliances, dark hardwood floors, brown floor and white benchtop.
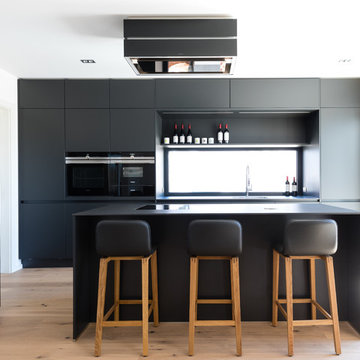
Mid-sized modern single-wall open plan kitchen in Frankfurt with a single-bowl sink, black cabinets, black appliances, with island, flat-panel cabinets, window splashback, light hardwood floors, brown floor and black benchtop.
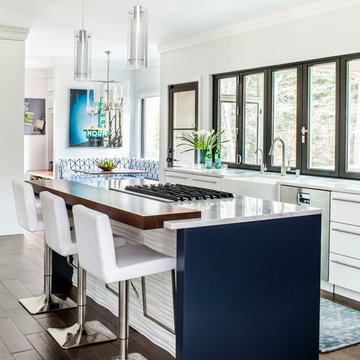
Transitional kitchen in Atlanta with a farmhouse sink, flat-panel cabinets, white cabinets, window splashback, stainless steel appliances, dark hardwood floors, with island, brown floor and white benchtop.
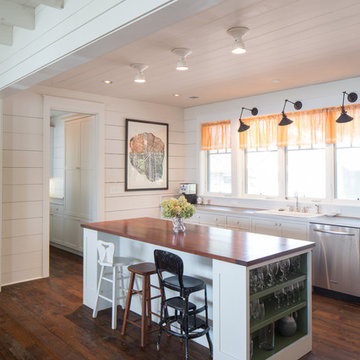
Kitchen Chad Melon
This is an example of a large country kitchen in Other with a drop-in sink, shaker cabinets, white cabinets, window splashback, stainless steel appliances, dark hardwood floors, with island and brown floor.
This is an example of a large country kitchen in Other with a drop-in sink, shaker cabinets, white cabinets, window splashback, stainless steel appliances, dark hardwood floors, with island and brown floor.

A black steel backsplash extends from the kitchen counter to the ceiling. Floating steel shelves free up counterspace while emphasizing the feature wall.The kitchen counter is topped with a white Caeserstone and a stained oak base.
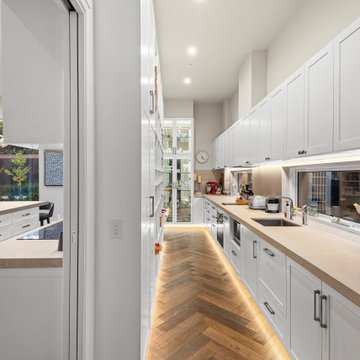
Photo of a large contemporary galley kitchen pantry in Melbourne with a single-bowl sink, recessed-panel cabinets, white cabinets, window splashback, stainless steel appliances, medium hardwood floors, no island, brown floor, beige benchtop and granite benchtops.
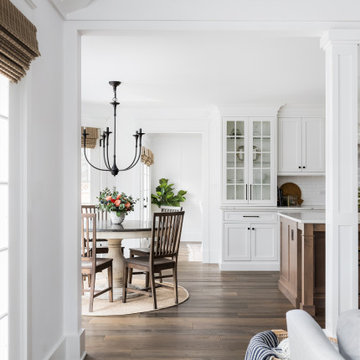
The homeowners wanted to open up their living and kitchen area to create a more open plan. We relocated doors and tore open a wall to make that happen. New cabinetry and floors where installed and the ceiling and fireplace where painted. This home now functions the way it should for this young family!
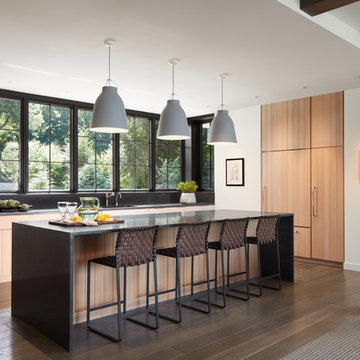
Steve Hall @Hall+Merrick Photography
An open Great Room for this family's casual lakefront lifestyle.
Photo of a transitional l-shaped open plan kitchen in Other with dark hardwood floors, with island, brown floor, an undermount sink, medium wood cabinets, window splashback, panelled appliances and black benchtop.
Photo of a transitional l-shaped open plan kitchen in Other with dark hardwood floors, with island, brown floor, an undermount sink, medium wood cabinets, window splashback, panelled appliances and black benchtop.
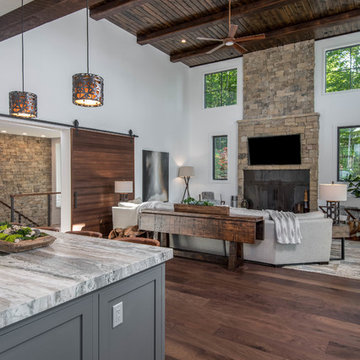
Inspiration for a large country l-shaped eat-in kitchen in Other with an undermount sink, shaker cabinets, white cabinets, granite benchtops, white splashback, window splashback, stainless steel appliances, dark hardwood floors, with island, brown floor and black benchtop.
Kitchen with Window Splashback and Brown Floor Design Ideas
7