Kitchen with Window Splashback Design Ideas
Refine by:
Budget
Sort by:Popular Today
161 - 180 of 630 photos
Item 1 of 3
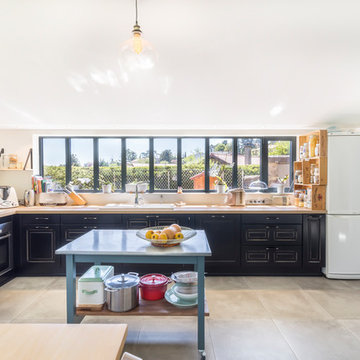
Nous avons démoli l’ancienne véranda pour construire cette extension lumineuse, dans laquelle nous avons installé la cuisine et un espace salle à manger.
Plusieurs corps de métier sont intervenus dans cette rénovation.
Le maçon s’est occupé de décaisser les sols et de construire les nouveaux murs de l’extension, les plâtriers et peintres ont réalisé les préparations, la peinture et l’isolation, le carreleur a posé de grands carreaux au sol, le plombier et l’électricien ont raccordé l’ensemble de la nouvelle pièce, le serrurier et le menuisier ont créé les verrières, les velux, ainsi que les portes, le menuisier s’est occupé de l’aménagement et de la création des rangements, de l’îlot central ainsi que de la desserte. Enfin le charpentier et le couvreur ont créé entièrement la toiture.
Cette maison familiale gagne ainsi une grande pièce de vie ensoleillée, chaleureuse, fonctionnelle et résolument tournée vers la nature.
Photos de Pierre Coussié
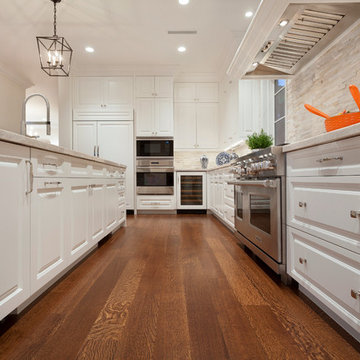
Small modern galley separate kitchen in Miami with white cabinets, granite benchtops, beige splashback, window splashback, stainless steel appliances, light hardwood floors and no island.
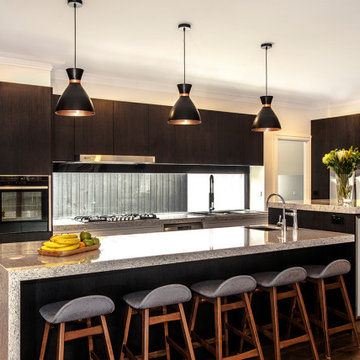
This stylish kitchen and bathroom renovation in Balwyn was designed and built for a young family who needed functional spaces for everyday use but they also wanted a kitchen suitable for entertaining and a bathroom that could be a real sanctuary. With a raised bar section to the end of the expansive island bench which includes a built in wine fridge this kitchen ticks all of the homeowner's boxes. The bathroom is dark and moody and gives the user a feeling of being cocooned and protected from the outside world. Featuring an elegant freestanding tub, double sinks, timber vanity top and large shower this bathroom is fully equipped for relaxation and rejuvenation.
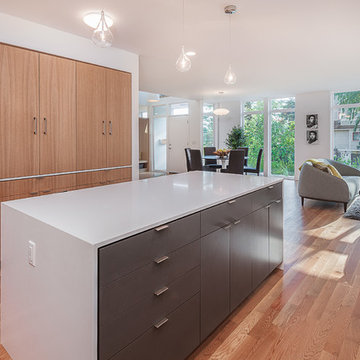
Looking back, you can see the entry and all of the western light coming into the house. The kitchen has ample storage and lots of big work surfaces, like the caesarstone kitchen island. Custom cabinets, white trim, floor to ceiling windows, white oak hardwood floors are all features of this home.
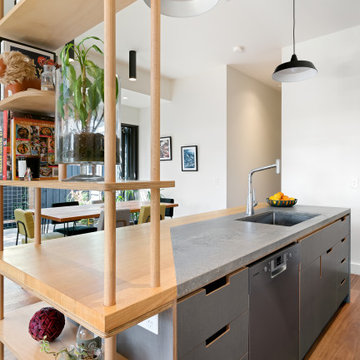
The Snug is a cosy, thermally efficient home for a couple of young professionals on a modest Coburg block. The brief called for a modest extension to the existing Californian bungalow that better connected the living spaces to the garden. The extension features a dynamic volume that reaches up to the sky to maximise north sun and natural light whilst the warm, classic material palette complements the landscape and provides longevity with a robust and beautiful finish.
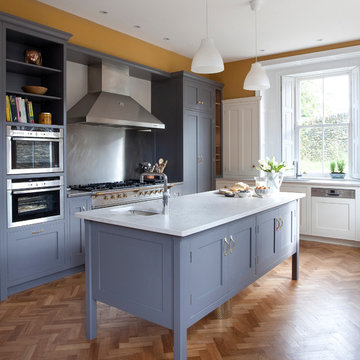
Derek Robinson
This is an example of a mid-sized transitional u-shaped eat-in kitchen in Dublin with a double-bowl sink, shaker cabinets, grey cabinets, quartzite benchtops, window splashback, stainless steel appliances, dark hardwood floors and with island.
This is an example of a mid-sized transitional u-shaped eat-in kitchen in Dublin with a double-bowl sink, shaker cabinets, grey cabinets, quartzite benchtops, window splashback, stainless steel appliances, dark hardwood floors and with island.
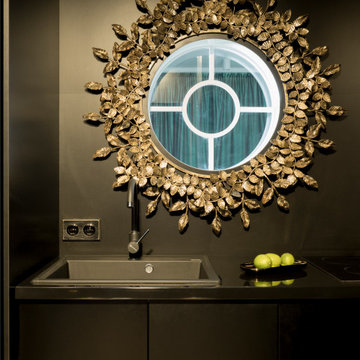
Photo of a small contemporary single-wall kitchen in Other with an undermount sink, flat-panel cabinets, black cabinets, solid surface benchtops, black splashback, window splashback, medium hardwood floors, no island and black benchtop.
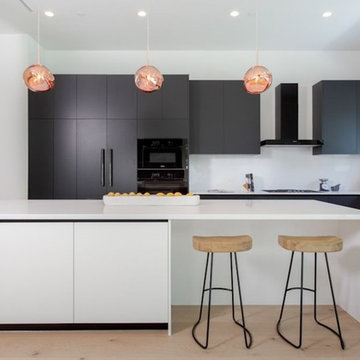
Joana Morrison
Mid-sized contemporary l-shaped eat-in kitchen in Los Angeles with an undermount sink, flat-panel cabinets, black cabinets, marble benchtops, white splashback, window splashback, black appliances, light hardwood floors, beige floor and white benchtop.
Mid-sized contemporary l-shaped eat-in kitchen in Los Angeles with an undermount sink, flat-panel cabinets, black cabinets, marble benchtops, white splashback, window splashback, black appliances, light hardwood floors, beige floor and white benchtop.
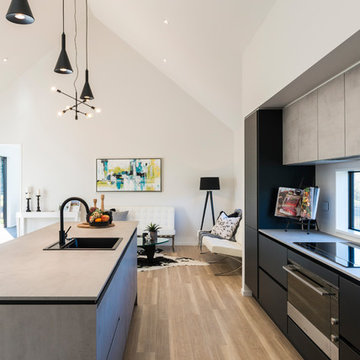
An impressive, close up view of the mat black lacquer, and the concrete bench/ wall cupboards.
The black granite sink, and black goose neck tap match the cabinets perfectly.
The handless design uses a matching mat black extrusion that travels the full length of the kitchen, creating a seamless modern design.
These large draws come complete with draw-in-draw technology, so while there appears to be only 2 draws on each side of the oven, there additional draw within each large draw!
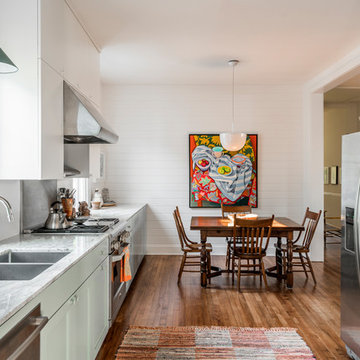
Cameron Blaylock
Design ideas for a mid-sized eclectic galley eat-in kitchen in Houston with an undermount sink, shaker cabinets, blue cabinets, granite benchtops, white splashback, window splashback, stainless steel appliances, light hardwood floors, no island, brown floor and multi-coloured benchtop.
Design ideas for a mid-sized eclectic galley eat-in kitchen in Houston with an undermount sink, shaker cabinets, blue cabinets, granite benchtops, white splashback, window splashback, stainless steel appliances, light hardwood floors, no island, brown floor and multi-coloured benchtop.
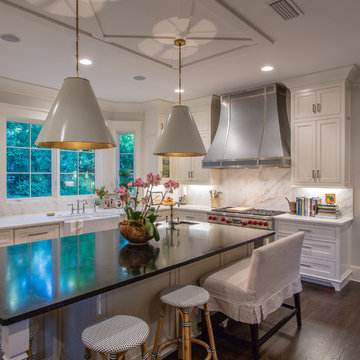
Cottage on the Corner in Fairhope, Alabama.
Mid-sized traditional l-shaped eat-in kitchen in Other with a farmhouse sink, white cabinets, stainless steel appliances, medium hardwood floors, with island, soapstone benchtops, window splashback and brown floor.
Mid-sized traditional l-shaped eat-in kitchen in Other with a farmhouse sink, white cabinets, stainless steel appliances, medium hardwood floors, with island, soapstone benchtops, window splashback and brown floor.
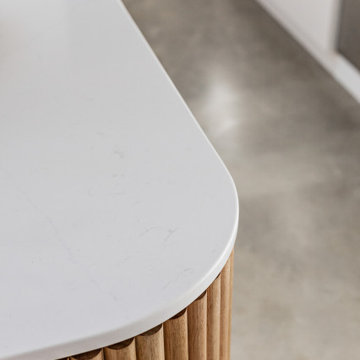
A muted palate of materials allows for the feature island to be the hero with its soft curves and timber lining.
Photo of a mid-sized modern galley eat-in kitchen in Sydney with an undermount sink, flat-panel cabinets, white cabinets, quartzite benchtops, window splashback, stainless steel appliances, concrete floors, with island, grey floor and white benchtop.
Photo of a mid-sized modern galley eat-in kitchen in Sydney with an undermount sink, flat-panel cabinets, white cabinets, quartzite benchtops, window splashback, stainless steel appliances, concrete floors, with island, grey floor and white benchtop.
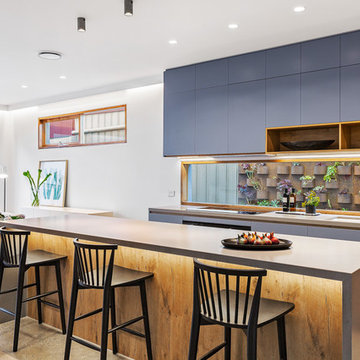
Sam Martin - 4 Walls Media
Inspiration for a mid-sized contemporary open plan kitchen in Melbourne with an undermount sink, medium wood cabinets, concrete benchtops, window splashback, concrete floors, with island, grey floor and grey benchtop.
Inspiration for a mid-sized contemporary open plan kitchen in Melbourne with an undermount sink, medium wood cabinets, concrete benchtops, window splashback, concrete floors, with island, grey floor and grey benchtop.
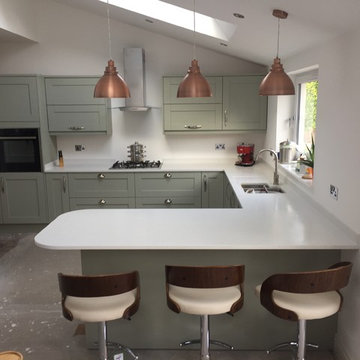
Photo of a mid-sized transitional u-shaped eat-in kitchen in Cardiff with an undermount sink, shaker cabinets, green cabinets, quartzite benchtops, white splashback, window splashback, stainless steel appliances, concrete floors, a peninsula, grey floor and white benchtop.
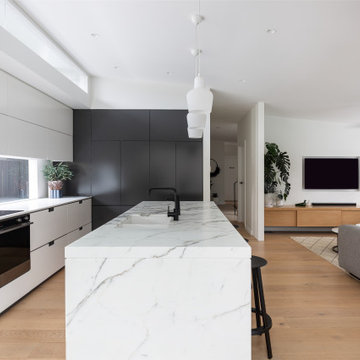
Large midcentury l-shaped eat-in kitchen in Sydney with a double-bowl sink, flat-panel cabinets, white cabinets, marble benchtops, window splashback, light hardwood floors, with island, brown floor and white benchtop.
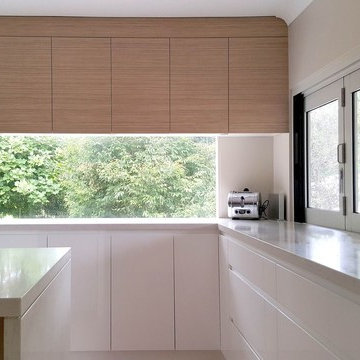
The windows surrounding this kitchen give the open feel of space a fluidity.
This is an example of a large modern u-shaped eat-in kitchen in Sydney with an undermount sink, flat-panel cabinets, medium wood cabinets, quartz benchtops, stainless steel appliances, light hardwood floors, with island and window splashback.
This is an example of a large modern u-shaped eat-in kitchen in Sydney with an undermount sink, flat-panel cabinets, medium wood cabinets, quartz benchtops, stainless steel appliances, light hardwood floors, with island and window splashback.
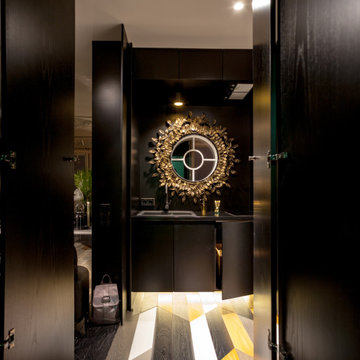
This is an example of a small contemporary single-wall open plan kitchen in Other with an undermount sink, flat-panel cabinets, black cabinets, solid surface benchtops, black splashback, window splashback, black appliances, medium hardwood floors, no island, multi-coloured floor and black benchtop.
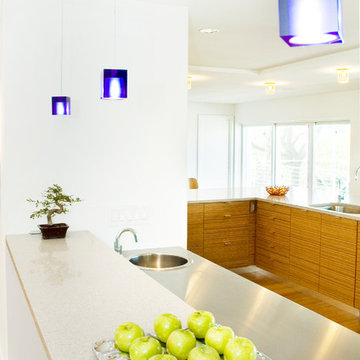
This is an example of a mid-sized modern u-shaped open plan kitchen in Tampa with a drop-in sink, flat-panel cabinets, medium wood cabinets, granite benchtops, window splashback, stainless steel appliances, medium hardwood floors, with island, brown floor and grey benchtop.
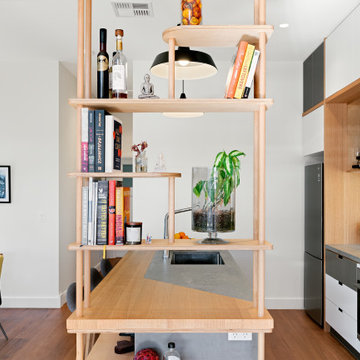
The Snug is a cosy, thermally efficient home for a couple of young professionals on a modest Coburg block. The brief called for a modest extension to the existing Californian bungalow that better connected the living spaces to the garden. The extension features a dynamic volume that reaches up to the sky to maximise north sun and natural light whilst the warm, classic material palette complements the landscape and provides longevity with a robust and beautiful finish.
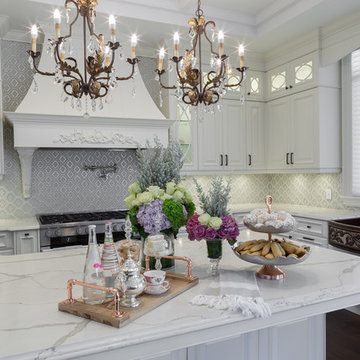
Design ideas for a large traditional u-shaped separate kitchen in Toronto with a farmhouse sink, raised-panel cabinets, white cabinets, marble benchtops, multi-coloured splashback, window splashback, stainless steel appliances, dark hardwood floors and with island.
Kitchen with Window Splashback Design Ideas
9