Kitchen with Window Splashback Design Ideas
Refine by:
Budget
Sort by:Popular Today
101 - 120 of 630 photos
Item 1 of 3
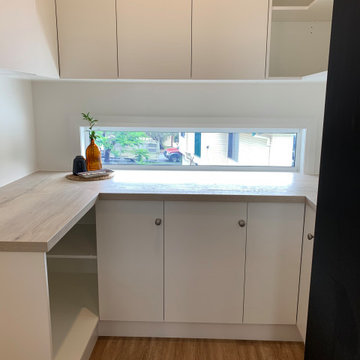
Butler's Pantry in residential renovation. The client wanted as much storage as possible within a very small footprint. A slim fixed window was included to allow natural light into what would have been a very dark space.
Benchtops are in a beautiful Nikpol laminate finish with a textured wood grain.
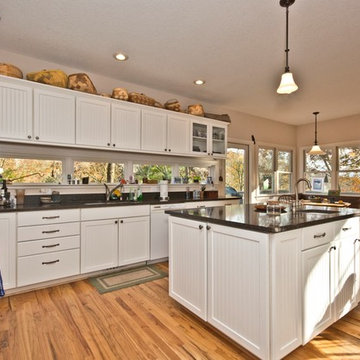
Inspiration for a mid-sized arts and crafts u-shaped eat-in kitchen in Other with an undermount sink, shaker cabinets, white cabinets, granite benchtops, window splashback, white appliances, light hardwood floors, with island, brown floor, black benchtop and black splashback.
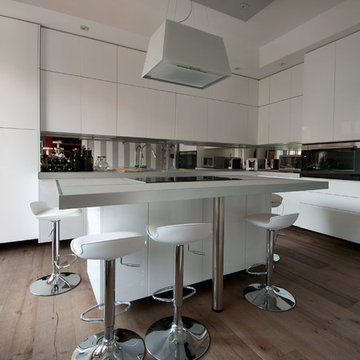
foto di paola ascoli
Photo of a mid-sized contemporary l-shaped open plan kitchen in Milan with a drop-in sink, flat-panel cabinets, white cabinets, marble benchtops, white splashback, window splashback, stainless steel appliances, dark hardwood floors and with island.
Photo of a mid-sized contemporary l-shaped open plan kitchen in Milan with a drop-in sink, flat-panel cabinets, white cabinets, marble benchtops, white splashback, window splashback, stainless steel appliances, dark hardwood floors and with island.
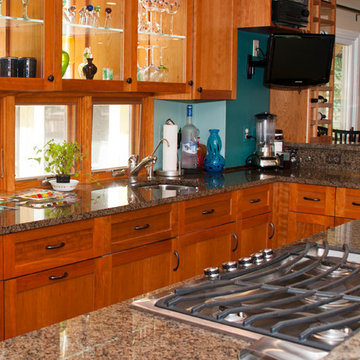
Design ideas for a large contemporary l-shaped separate kitchen in DC Metro with an undermount sink, shaker cabinets, medium wood cabinets, granite benchtops, stainless steel appliances, with island and window splashback.
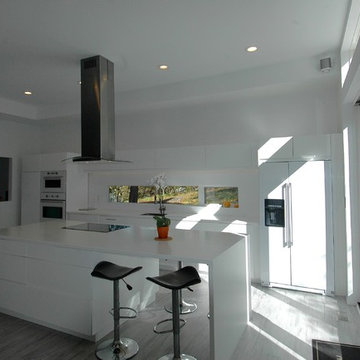
molly tee
Photo of a mid-sized modern galley eat-in kitchen in Boston with an undermount sink, flat-panel cabinets, white cabinets, solid surface benchtops, white splashback, window splashback, panelled appliances, linoleum floors and with island.
Photo of a mid-sized modern galley eat-in kitchen in Boston with an undermount sink, flat-panel cabinets, white cabinets, solid surface benchtops, white splashback, window splashback, panelled appliances, linoleum floors and with island.
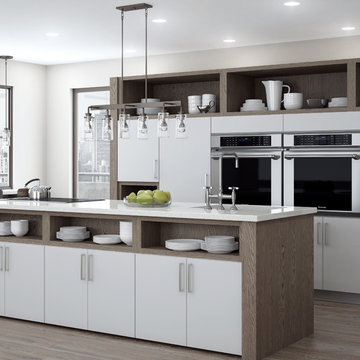
One important element with any design project is the development of a "design path" (or "color path"), that creates a coherent, well-planned look for the entire space. Oftentimes this is called a "color board" and all the swatches, finishes and fabrics are laid out together to see the entire room (or entire home) and how all the design elements coordinate and work together.
In kitchen design, this includes wall paint colors, cabinetry finish colors, flooring, countertops, and tile along with appliance, plumbing, and hardware finishes. For the interior design with a room or entire home, it includes furnishings and other surfaces as well. The idea is to create a cohesive look for the entire space.
To create a color path for your home or remodeling project, begin with your neutral colors and then select the other colors for your space. The colors you select may be based on your existing furnishings, a favorite piece of art, or simply colors that resonate to you. In order to create a visually appealing space, let this color page guide your color selections going forward.
Neutral colors (gray, beige, taupe or white) will usually be the background palette with 1-3 other dominant colors layered.
For contemporary or transitional designs, oftentimes a sleek, neutral palette is selected and it's important for all colors to be consistent with this palette. For this soft contemporary kitchen, a neutral palette of gray wood-tone (Weathered "A" finish on Oak) with white-gray paint, stainless and black appliances were selected and then carefully blended throughout the home for a clean, sleek appearance.
Once the "color path" was selected, the cabinetry was specified in the appropriate colors and all of the surfaces, soft goods, plateware, and accent pieces were selected to coordinate.
Featuring Dura Supreme's Bria Frameless Cabinetry shown with the Dura Supreme's Chroma door style. The Chrome door style is one of our many classic slab cabinet door styles. This design combines our Pearl light gray paint finish with our Weathered "A" finish on Red Oak for the accents and shelving.
Request a FREE Dura Supreme Brochure Packet:
http://www.durasupreme.com/request-brochure
Find a Dura Supreme Showroom near you today:
http://www.durasupreme.com/dealer-locator
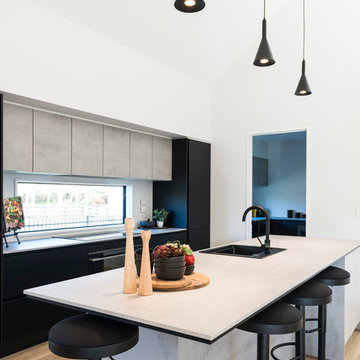
A closer view of the island bench shows that 2x 16mm panels have been used to create the negative details, that creates the contrast the island needs.
This stunning show kitchen located within the Christchurch David Reid Homes - show home.
This kitchen has used Nobilia exclusive matt black lacquer to create a soft yet bold affect.
The Lacquer is incredibly durable and gives the kitchen cabinets a "depth" un-achievable using standard laminates finished.
This lacquer is popular, as the cost factor is close enough to a standard laminate door, that many clients are pleasantly surprised they can upgrade to lacquer within their budget!
The concrete effect is new to the Nobilia range, and Palazzo has used it extensively, as the perfect contrast with many of colors available from our range.
The concrete Laminate has been used on the bench at 16mm and an impressive negative detail to match the black cabinet highlights the modern appeal of this kitchen.
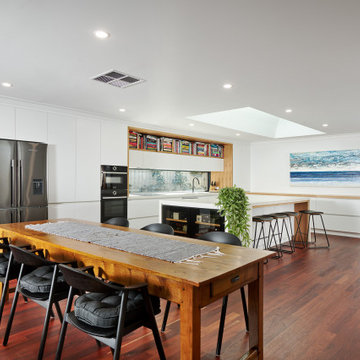
Cookbooks. A place for my clients much loved books was high on the list of reccommendations for thier family‘s new kitchen design. Not being able to part from any, my client needed a dedicated space for them to display amongst the design. The existing formal closed loving at the front of the home, entered into a separate compact kitchen and dining were to be transformed into an open, free flowing interior not disrupted by walls but somewhere the whole family were able to gather.
A soft palette layered with fresh whites, large slabs of clouded concrete benches, planked Jarrah timber floors finished with solid timber Blackbutt accents allow for seamless integration into the home‘s interior. Cabinetry compliments the expansive length of the kitchen, whilst the simplicity of design provides impact to the home.
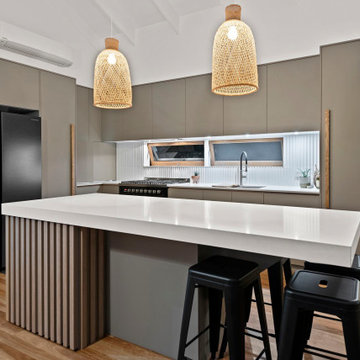
Small scandinavian l-shaped eat-in kitchen in Brisbane with an undermount sink, grey cabinets, quartz benchtops, grey splashback, window splashback, black appliances, light hardwood floors, with island, beige floor and white benchtop.
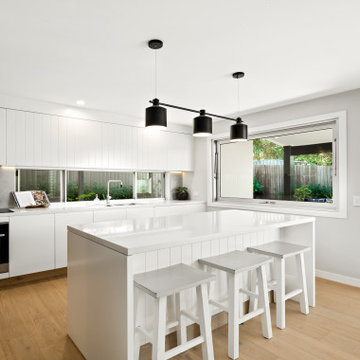
Design ideas for a mid-sized beach style l-shaped open plan kitchen in Sunshine Coast with an undermount sink, flat-panel cabinets, white cabinets, quartz benchtops, grey splashback, window splashback, panelled appliances, light hardwood floors, with island and white benchtop.
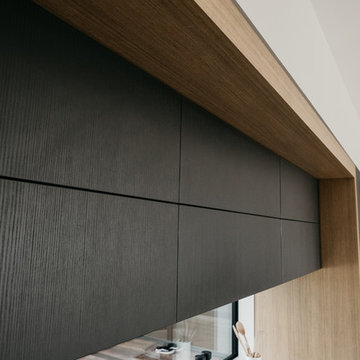
Inspiration for a large contemporary galley eat-in kitchen in Hamilton with flat-panel cabinets, black cabinets, window splashback, black appliances and with island.
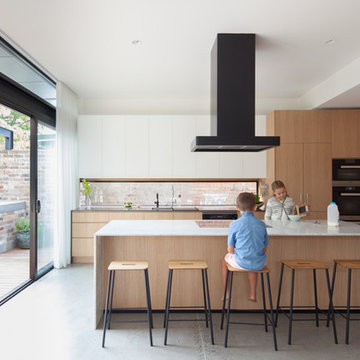
Inspiration for a mid-sized contemporary l-shaped open plan kitchen in Sydney with a double-bowl sink, light wood cabinets, marble benchtops, window splashback, black appliances, concrete floors and with island.
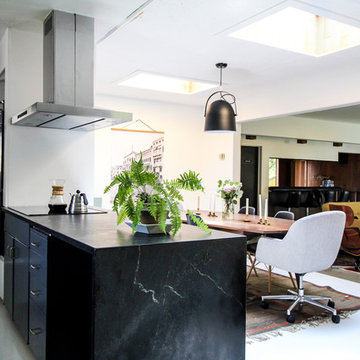
The peninsula countertop has a solid mitered waterfall end showcasing the white calcite veining of the Alberene Soapstone countertops from the Polycor Virginia quarry.
Photo: Karen Krum
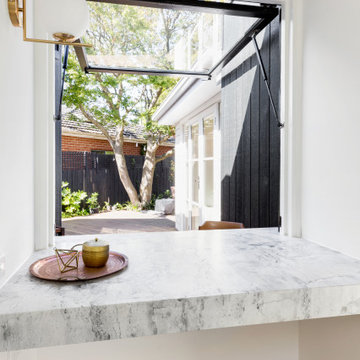
Servery Window
Design ideas for a mid-sized scandinavian galley open plan kitchen in Melbourne with an undermount sink, flat-panel cabinets, white cabinets, quartz benchtops, window splashback, stainless steel appliances, light hardwood floors, with island, beige floor and white benchtop.
Design ideas for a mid-sized scandinavian galley open plan kitchen in Melbourne with an undermount sink, flat-panel cabinets, white cabinets, quartz benchtops, window splashback, stainless steel appliances, light hardwood floors, with island, beige floor and white benchtop.
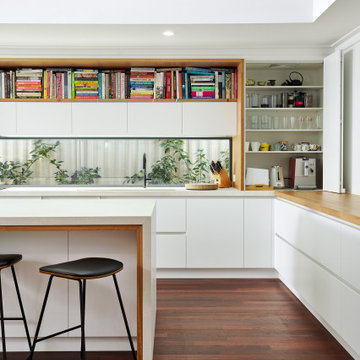
Cookbooks. A place for my clients much loved books was high on the list of reccommendations for thier family‘s new kitchen design. Not being able to part from any, my client needed a dedicated space for them to display amongst the design. The existing formal closed loving at the front of the home, entered into a separate compact kitchen and dining were to be transformed into an open, free flowing interior not disrupted by walls but somewhere the whole family were able to gather.
A soft palette layered with fresh whites, large slabs of clouded concrete benches, planked Jarrah timber floors finished with solid timber Blackbutt accents allow for seamless integration into the home‘s interior. Cabinetry compliments the expansive length of the kitchen, whilst the simplicity of design provides impact to the home.
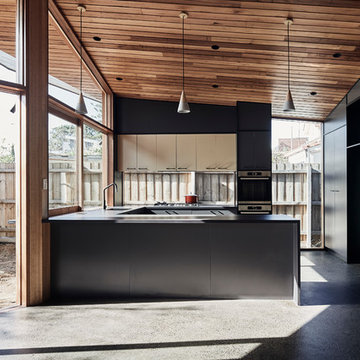
The kitchen has views to the living and dining areas and is highly connected to the garden, with a servery as well as window splash-backs. True to the midcentury palette, the character of the materials is expressed, resulting in a pleasing clash of hardwood, ground concrete, dark joinery and garden views.
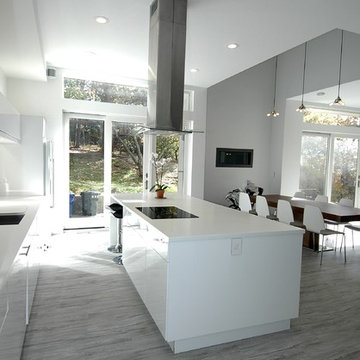
molly tee
Inspiration for a mid-sized modern galley eat-in kitchen in Boston with an undermount sink, flat-panel cabinets, white cabinets, solid surface benchtops, linoleum floors, with island, white splashback, window splashback and panelled appliances.
Inspiration for a mid-sized modern galley eat-in kitchen in Boston with an undermount sink, flat-panel cabinets, white cabinets, solid surface benchtops, linoleum floors, with island, white splashback, window splashback and panelled appliances.
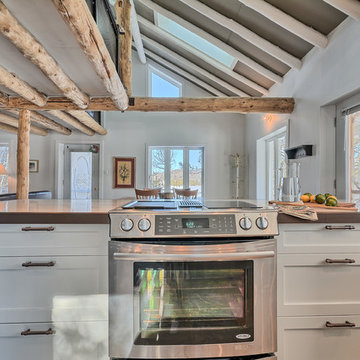
Mid-sized eclectic u-shaped eat-in kitchen in Montreal with a double-bowl sink, shaker cabinets, white cabinets, tile benchtops, white splashback, window splashback, stainless steel appliances, slate floors and a peninsula.
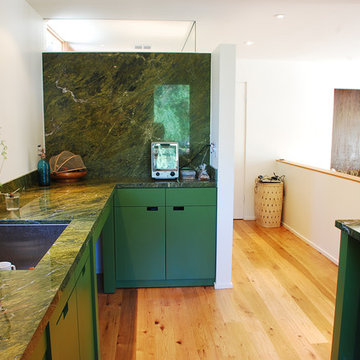
Large modern separate kitchen in Los Angeles with an undermount sink, flat-panel cabinets, green cabinets, onyx benchtops, green splashback, window splashback, coloured appliances, light hardwood floors, with island and beige floor.
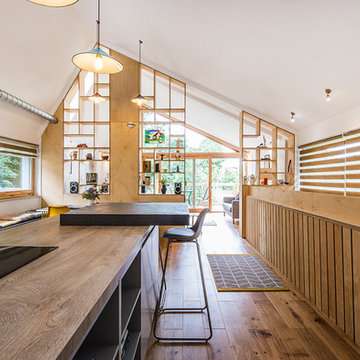
Open plan kitchen diner with plywood floor-to-ceiling feature storage wall. Contemporary dark grey kitchen with exposed services.
Photo of a mid-sized contemporary galley open plan kitchen in Other with a double-bowl sink, grey cabinets, wood benchtops, window splashback, medium hardwood floors, with island, brown floor, brown benchtop, flat-panel cabinets and vaulted.
Photo of a mid-sized contemporary galley open plan kitchen in Other with a double-bowl sink, grey cabinets, wood benchtops, window splashback, medium hardwood floors, with island, brown floor, brown benchtop, flat-panel cabinets and vaulted.
Kitchen with Window Splashback Design Ideas
6