Kitchen with Window Splashback Design Ideas
Refine by:
Budget
Sort by:Popular Today
81 - 100 of 630 photos
Item 1 of 3
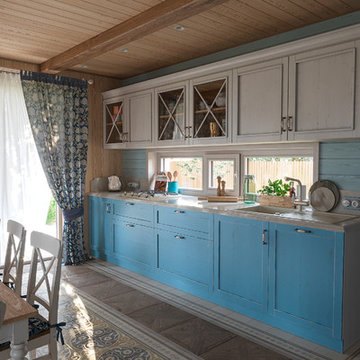
Кухня с фартуком в виде окна.
Mid-sized country single-wall open plan kitchen in Moscow with recessed-panel cabinets, blue cabinets, quartz benchtops, porcelain floors, brown floor, a drop-in sink, window splashback and no island.
Mid-sized country single-wall open plan kitchen in Moscow with recessed-panel cabinets, blue cabinets, quartz benchtops, porcelain floors, brown floor, a drop-in sink, window splashback and no island.
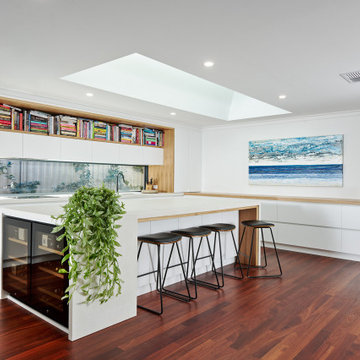
Cookbooks. A place for my clients much loved books was high on the list of reccommendations for thier family‘s new kitchen design. Not being able to part from any, my client needed a dedicated space for them to display amongst the design. The existing formal closed loving at the front of the home, entered into a separate compact kitchen and dining were to be transformed into an open, free flowing interior not disrupted by walls but somewhere the whole family were able to gather.
A soft palette layered with fresh whites, large slabs of clouded concrete benches, planked Jarrah timber floors finished with solid timber Blackbutt accents allow for seamless integration into the home‘s interior. Cabinetry compliments the expansive length of the kitchen, whilst the simplicity of design provides impact to the home.
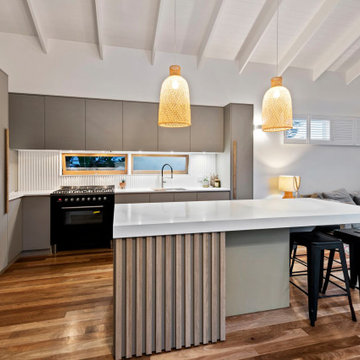
Inspiration for a small contemporary l-shaped eat-in kitchen in Brisbane with an undermount sink, grey cabinets, quartz benchtops, grey splashback, window splashback, black appliances, with island, white benchtop, flat-panel cabinets, medium hardwood floors, brown floor and exposed beam.
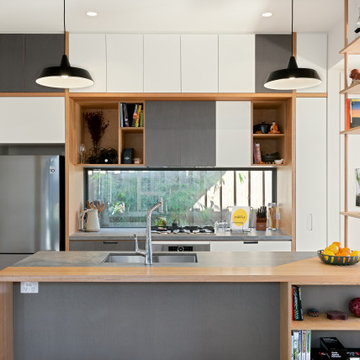
The Snug is a cosy, thermally efficient home for a couple of young professionals on a modest Coburg block. The brief called for a modest extension to the existing Californian bungalow that better connected the living spaces to the garden. The extension features a dynamic volume that reaches up to the sky to maximise north sun and natural light whilst the warm, classic material palette complements the landscape and provides longevity with a robust and beautiful finish.
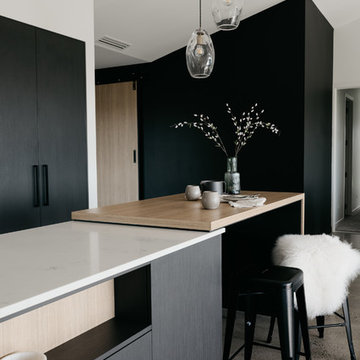
Photo of a large contemporary galley eat-in kitchen in Other with an undermount sink, flat-panel cabinets, black cabinets, quartz benchtops, window splashback, black appliances, concrete floors, with island, grey floor and white benchtop.
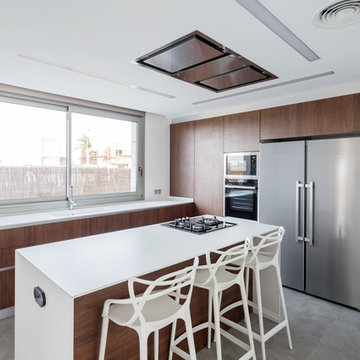
Vivienda proyectada por:
navarro+vicedo arquitectura
Fotografía:
Alejandro Gómez Vives
Design ideas for a mid-sized modern kitchen in Other with flat-panel cabinets, dark wood cabinets, quartz benchtops, ceramic floors, with island, grey floor, white benchtop, stainless steel appliances, a single-bowl sink and window splashback.
Design ideas for a mid-sized modern kitchen in Other with flat-panel cabinets, dark wood cabinets, quartz benchtops, ceramic floors, with island, grey floor, white benchtop, stainless steel appliances, a single-bowl sink and window splashback.
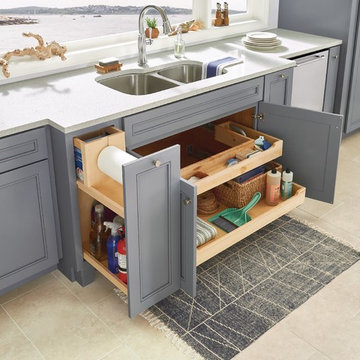
KraftMaid under sink pullout. KraftMaid Base Cleaning storage cabinet.
This is an example of a transitional eat-in kitchen in Houston with an undermount sink, shaker cabinets, grey cabinets, quartz benchtops, white splashback, window splashback, stainless steel appliances, travertine floors, beige floor and white benchtop.
This is an example of a transitional eat-in kitchen in Houston with an undermount sink, shaker cabinets, grey cabinets, quartz benchtops, white splashback, window splashback, stainless steel appliances, travertine floors, beige floor and white benchtop.
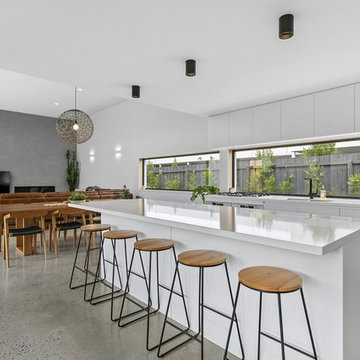
This is an example of a large contemporary galley open plan kitchen in Geelong with a double-bowl sink, flat-panel cabinets, white cabinets, quartz benchtops, window splashback, stainless steel appliances, concrete floors, with island, white benchtop and grey floor.
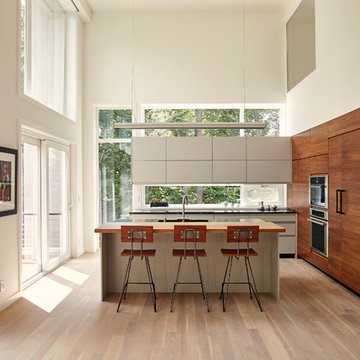
Photography by David Leach.
Remodel and 1,500 square foot addition to an historic 1950s mid-century modern house originally designed by iconic sculptor Tony Smith.
Construction completed in Fall of 2017.
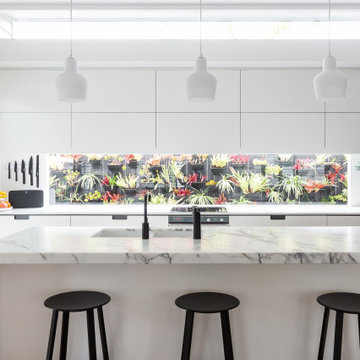
Photo of a large midcentury l-shaped eat-in kitchen in Sydney with a double-bowl sink, flat-panel cabinets, white cabinets, marble benchtops, window splashback, light hardwood floors, with island, brown floor and white benchtop.
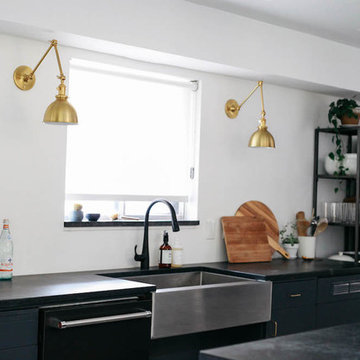
The clean, contrasting light / dark tonality is carried throughout the kitchen and enhanced by the waxed Alberene Soapstone honed countertops from the Polycor Schuyler, Virginia quarry.
Photo: Karen Krum
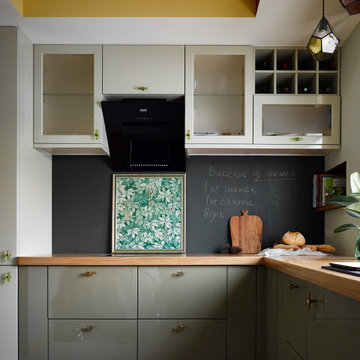
This is an example of a mid-sized contemporary l-shaped separate kitchen in Moscow with an undermount sink, flat-panel cabinets, beige cabinets, wood benchtops, black splashback, window splashback, black appliances, porcelain floors, no island, grey floor and beige benchtop.
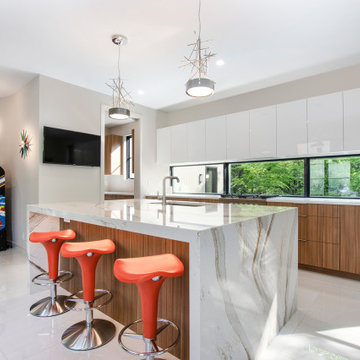
Design ideas for a mid-sized contemporary galley eat-in kitchen in Grand Rapids with an undermount sink, flat-panel cabinets, light wood cabinets, quartzite benchtops, black splashback, window splashback, stainless steel appliances, porcelain floors, with island, white floor and white benchtop.
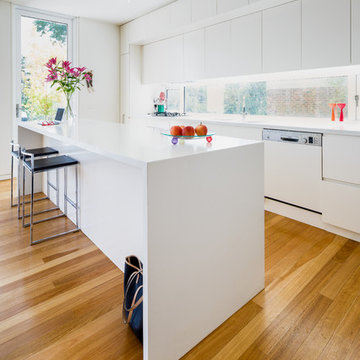
White on white minimalism. Photo Chalk Studio
This is an example of a mid-sized contemporary galley kitchen in Canberra - Queanbeyan with white cabinets, quartz benchtops, window splashback, white appliances, medium hardwood floors, with island, brown floor, white benchtop and flat-panel cabinets.
This is an example of a mid-sized contemporary galley kitchen in Canberra - Queanbeyan with white cabinets, quartz benchtops, window splashback, white appliances, medium hardwood floors, with island, brown floor, white benchtop and flat-panel cabinets.
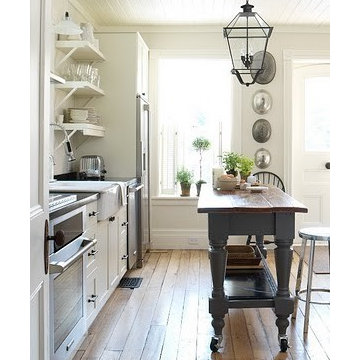
http://timberbarn.blogspot.com/2012/01/kitchen-update-new-cabinet-doors.html
IKEA Cabinets with Scherr's Shaker Doors
http://www.scherrs.com/contents/en-us/d35_Style__400_Doors.html
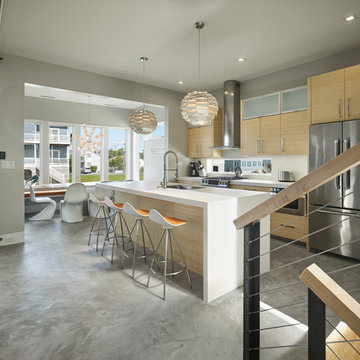
Todd Mason - Halkin Mason Photography
Photo of a small contemporary galley open plan kitchen in Other with an undermount sink, flat-panel cabinets, light wood cabinets, solid surface benchtops, white splashback, window splashback, stainless steel appliances, concrete floors, with island and grey floor.
Photo of a small contemporary galley open plan kitchen in Other with an undermount sink, flat-panel cabinets, light wood cabinets, solid surface benchtops, white splashback, window splashback, stainless steel appliances, concrete floors, with island and grey floor.
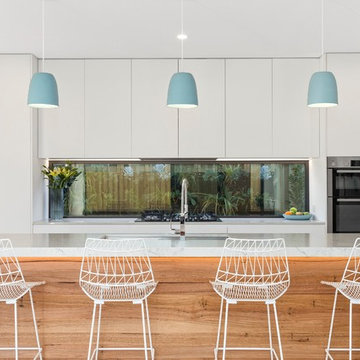
Large contemporary galley eat-in kitchen in Geelong with stainless steel appliances, medium hardwood floors, with island, brown floor, white benchtop, an undermount sink, flat-panel cabinets, white cabinets and window splashback.
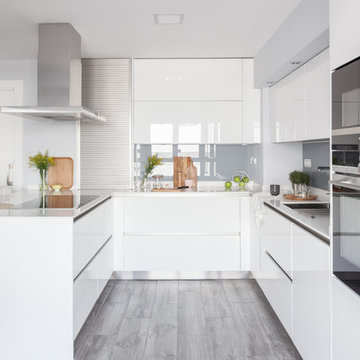
Cocina por AGV Tecnichal Kitchens
Fotografía y Estilismo Slow & Chic
Mid-sized modern u-shaped open plan kitchen in Madrid with an undermount sink, flat-panel cabinets, white cabinets, laminate benchtops, grey splashback, window splashback, stainless steel appliances, laminate floors, a peninsula, grey floor and white benchtop.
Mid-sized modern u-shaped open plan kitchen in Madrid with an undermount sink, flat-panel cabinets, white cabinets, laminate benchtops, grey splashback, window splashback, stainless steel appliances, laminate floors, a peninsula, grey floor and white benchtop.
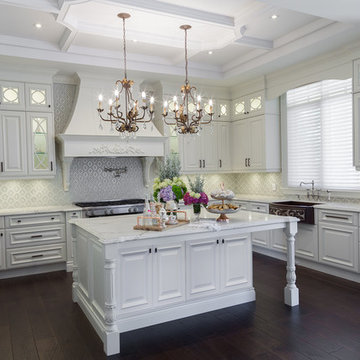
Photo of a large traditional u-shaped separate kitchen in Toronto with a farmhouse sink, raised-panel cabinets, white cabinets, marble benchtops, multi-coloured splashback, window splashback, stainless steel appliances, dark hardwood floors and with island.
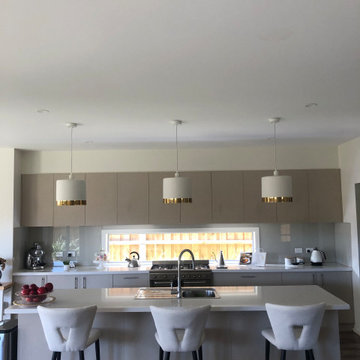
This is an example of a large contemporary l-shaped open plan kitchen in Geelong with a single-bowl sink, flat-panel cabinets, light wood cabinets, quartz benchtops, window splashback, stainless steel appliances, medium hardwood floors, with island, brown floor and white benchtop.
Kitchen with Window Splashback Design Ideas
5