Kitchen with Window Splashback Design Ideas
Refine by:
Budget
Sort by:Popular Today
141 - 160 of 630 photos
Item 1 of 3
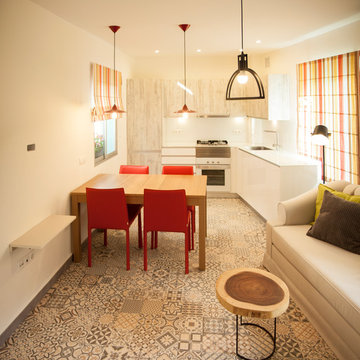
en esta imagen podemos apreciar el buen diseño del espacio. La mesa de la cocina es extensible y puede albergar de 4 a 6 pax. Los cables del televisor se introducen por una canaleta embutida en la pared con dos orificios para introducir el número de cables que necesitemos y ampliar en caso necesario de nuevas compras de aparatos.
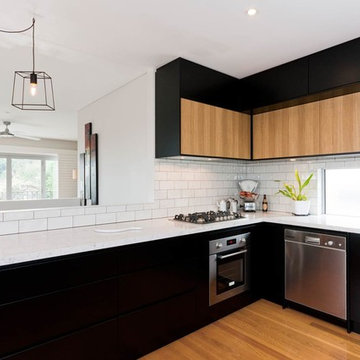
The client wanted a kitchen with an industrial look, open entertaining space and double wall cabinets to suit high ceilings. They also required a design that worked when the external wall was eventually removed during future extensions.
The client was thrilled with the functionality and design of the space. A beautiful neutral toned kitchen that is modern and sleek.
Stand outs are the minimal timber doors and industrial feature pendant lights.
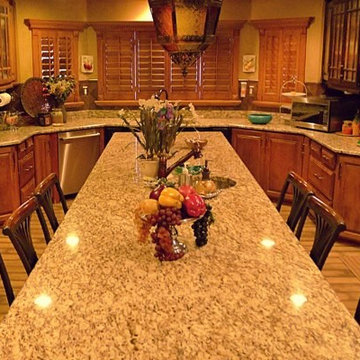
Photo of a large arts and crafts u-shaped separate kitchen in Austin with raised-panel cabinets, medium wood cabinets, granite benchtops, window splashback, stainless steel appliances, dark hardwood floors, with island and brown floor.
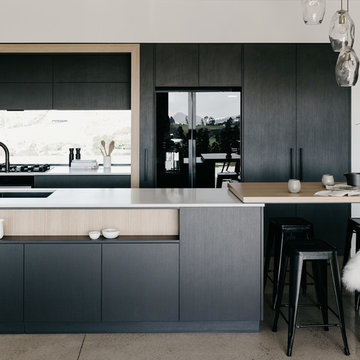
This is an example of a large contemporary galley eat-in kitchen in Other with an undermount sink, flat-panel cabinets, black cabinets, quartz benchtops, window splashback, black appliances, concrete floors, with island, grey floor and white benchtop.
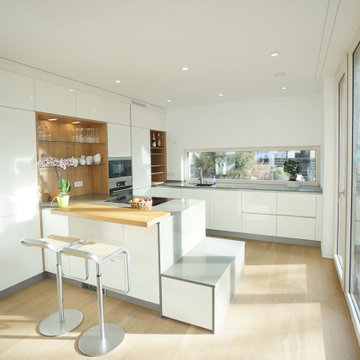
Die Küche wurde von uns entworfen und einer nahe liegenden Schreinerei gebaut
Photo of a mid-sized modern u-shaped open plan kitchen in Munich with an integrated sink, flat-panel cabinets, white cabinets, solid surface benchtops, white splashback, window splashback, stainless steel appliances, light hardwood floors, a peninsula, beige floor and grey benchtop.
Photo of a mid-sized modern u-shaped open plan kitchen in Munich with an integrated sink, flat-panel cabinets, white cabinets, solid surface benchtops, white splashback, window splashback, stainless steel appliances, light hardwood floors, a peninsula, beige floor and grey benchtop.
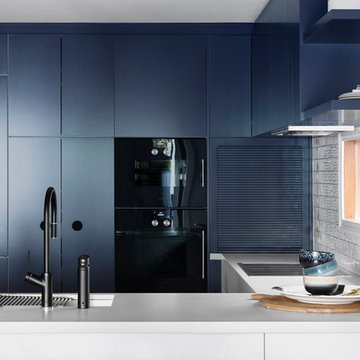
GIA Bathrooms & Kitchens
Mid-sized contemporary u-shaped eat-in kitchen in Melbourne with an undermount sink, flat-panel cabinets, blue cabinets, quartz benchtops, white splashback, window splashback, black appliances, dark hardwood floors, with island and white benchtop.
Mid-sized contemporary u-shaped eat-in kitchen in Melbourne with an undermount sink, flat-panel cabinets, blue cabinets, quartz benchtops, white splashback, window splashback, black appliances, dark hardwood floors, with island and white benchtop.
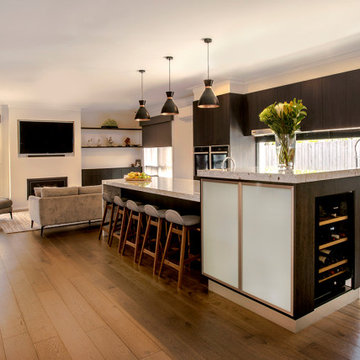
This stylish kitchen and bathroom renovation in Balwyn was designed and built for a young family who needed functional spaces for everyday use but they also wanted a kitchen suitable for entertaining and a bathroom that could be a real sanctuary. With a raised bar section to the end of the expansive island bench which includes a built in wine fridge this kitchen ticks all of the homeowner's boxes. The bathroom is dark and moody and gives the user a feeling of being cocooned and protected from the outside world. Featuring an elegant freestanding tub, double sinks, timber vanity top and large shower this bathroom is fully equipped for relaxation and rejuvenation.
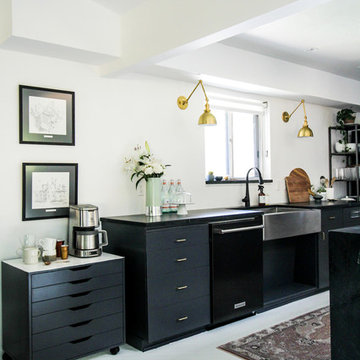
Photo: Karen Krum
This is an example of a mid-sized scandinavian galley eat-in kitchen in Boise with a farmhouse sink, flat-panel cabinets, grey cabinets, soapstone benchtops, white splashback, window splashback, black appliances, painted wood floors, a peninsula and white floor.
This is an example of a mid-sized scandinavian galley eat-in kitchen in Boise with a farmhouse sink, flat-panel cabinets, grey cabinets, soapstone benchtops, white splashback, window splashback, black appliances, painted wood floors, a peninsula and white floor.
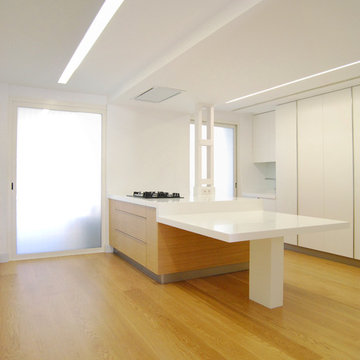
Large modern single-wall separate kitchen in Valencia with an integrated sink, flat-panel cabinets, white cabinets, quartz benchtops, white splashback, window splashback, stainless steel appliances, laminate floors, with island and brown floor.
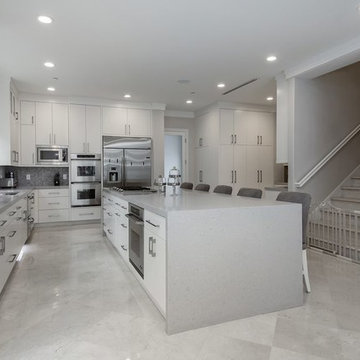
Joana Morrison
Mid-sized contemporary l-shaped eat-in kitchen in Los Angeles with an undermount sink, flat-panel cabinets, white cabinets, quartz benchtops, grey splashback, window splashback, stainless steel appliances, porcelain floors, with island, beige floor and grey benchtop.
Mid-sized contemporary l-shaped eat-in kitchen in Los Angeles with an undermount sink, flat-panel cabinets, white cabinets, quartz benchtops, grey splashback, window splashback, stainless steel appliances, porcelain floors, with island, beige floor and grey benchtop.
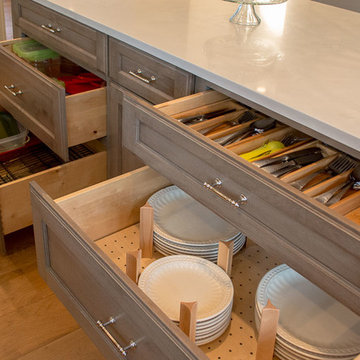
Inspiration for a large beach style u-shaped open plan kitchen in Portland with a farmhouse sink, recessed-panel cabinets, grey cabinets, quartz benchtops, white splashback, window splashback, stainless steel appliances, light hardwood floors and with island.
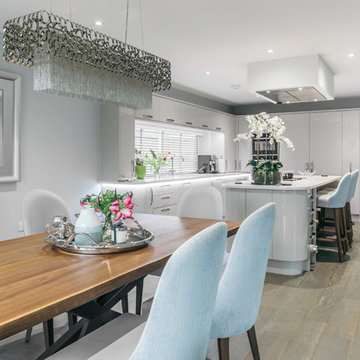
A careful yet fresh colour palette creates a series of bright and modern rooms for this luxury home. Ornaments and plants add personality with sumptuous materials used for a sophisticated finish.
Photo Credit: Robert Mills
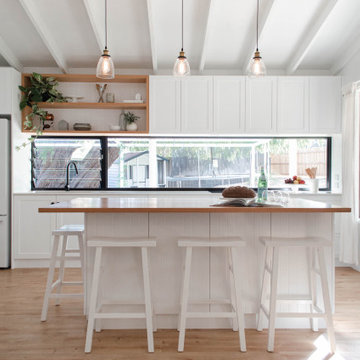
Inspiration for a mid-sized contemporary galley open plan kitchen in Perth with an undermount sink, shaker cabinets, white cabinets, quartz benchtops, window splashback, white appliances, medium hardwood floors, with island, brown floor and white benchtop.
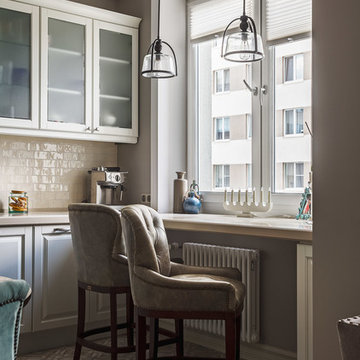
Сергей Красюк
Inspiration for a large contemporary u-shaped open plan kitchen in Moscow with a drop-in sink, recessed-panel cabinets, solid surface benchtops, stainless steel appliances, porcelain floors, white cabinets, white splashback, a peninsula, grey floor, beige benchtop and window splashback.
Inspiration for a large contemporary u-shaped open plan kitchen in Moscow with a drop-in sink, recessed-panel cabinets, solid surface benchtops, stainless steel appliances, porcelain floors, white cabinets, white splashback, a peninsula, grey floor, beige benchtop and window splashback.
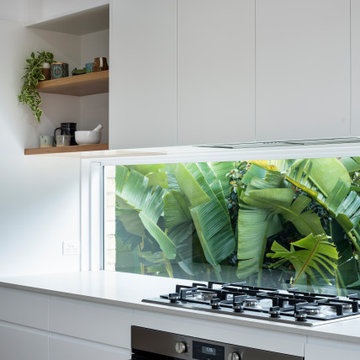
Design ideas for a small beach style galley eat-in kitchen in Newcastle - Maitland with an undermount sink, flat-panel cabinets, white cabinets, quartz benchtops, white splashback, window splashback, stainless steel appliances, with island and white benchtop.
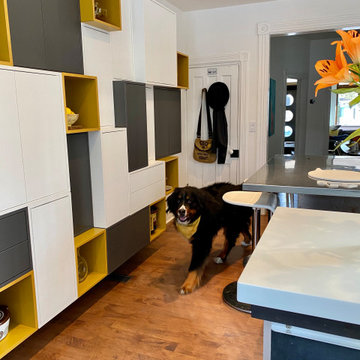
We replaced our wall of white cupboards with an eclectic pattern of Ikea Eket cabinets in white, grey & mustard yellow to create a functional sculpture. We refinished the wood floor that was golden to a medium wood colour to match the window frames and tie in with the rest of the main floor.
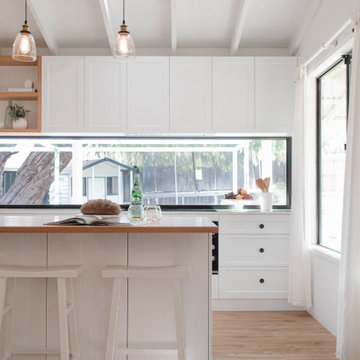
Photo of a mid-sized contemporary galley open plan kitchen in Perth with an undermount sink, shaker cabinets, white cabinets, quartz benchtops, window splashback, white appliances, medium hardwood floors, with island, brown floor and white benchtop.
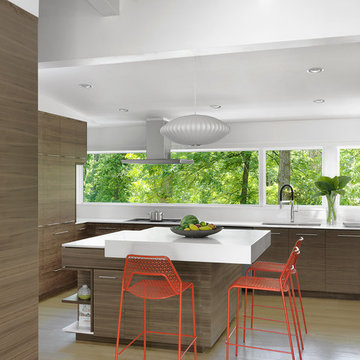
View of renovated kitchen with reframed window view to the rear yard. Photo: ©Alise O'Brien Photography
Mid-sized midcentury eat-in kitchen in St Louis with an undermount sink, flat-panel cabinets, quartz benchtops, white splashback, window splashback, stainless steel appliances, light hardwood floors, with island, white benchtop and dark wood cabinets.
Mid-sized midcentury eat-in kitchen in St Louis with an undermount sink, flat-panel cabinets, quartz benchtops, white splashback, window splashback, stainless steel appliances, light hardwood floors, with island, white benchtop and dark wood cabinets.
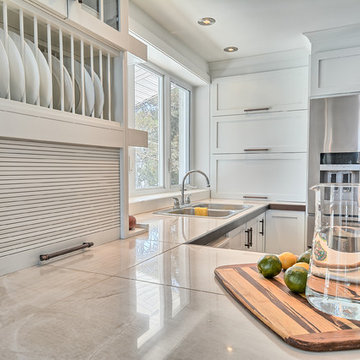
Inspiration for a mid-sized eclectic u-shaped eat-in kitchen in Montreal with a double-bowl sink, shaker cabinets, white cabinets, tile benchtops, white splashback, window splashback, stainless steel appliances, slate floors and a peninsula.
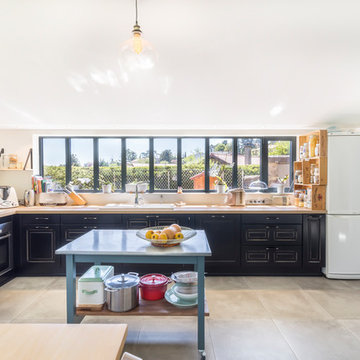
Nous avons démoli l’ancienne véranda pour construire cette extension lumineuse, dans laquelle nous avons installé la cuisine et un espace salle à manger.
Plusieurs corps de métier sont intervenus dans cette rénovation.
Le maçon s’est occupé de décaisser les sols et de construire les nouveaux murs de l’extension, les plâtriers et peintres ont réalisé les préparations, la peinture et l’isolation, le carreleur a posé de grands carreaux au sol, le plombier et l’électricien ont raccordé l’ensemble de la nouvelle pièce, le serrurier et le menuisier ont créé les verrières, les velux, ainsi que les portes, le menuisier s’est occupé de l’aménagement et de la création des rangements, de l’îlot central ainsi que de la desserte. Enfin le charpentier et le couvreur ont créé entièrement la toiture.
Cette maison familiale gagne ainsi une grande pièce de vie ensoleillée, chaleureuse, fonctionnelle et résolument tournée vers la nature.
Photos de Pierre Coussié
Kitchen with Window Splashback Design Ideas
8