Kitchen with with Island Design Ideas
Refine by:
Budget
Sort by:Popular Today
21 - 40 of 327 photos
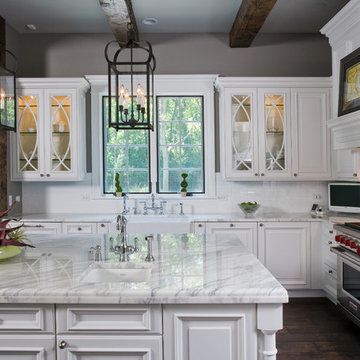
Linda Oyama Bryan, photographer
Raised panel, white cabinet kitchen with oversize island, hand hewn ceiling beams, apron front farmhouse sink and calcutta gold countertops. Dark, distressed hardwood floors. Two pendant lights. Cabinet style range hood.
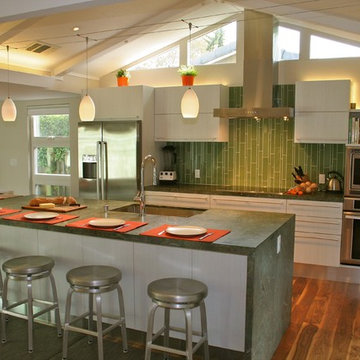
Sunnyvale Kitchen
Photo: Devon Carlock, Chris Donatelli Builders
Inspiration for a mid-sized modern galley open plan kitchen in San Francisco with stainless steel appliances, an undermount sink, flat-panel cabinets, grey cabinets, granite benchtops, green splashback, glass tile splashback, medium hardwood floors and with island.
Inspiration for a mid-sized modern galley open plan kitchen in San Francisco with stainless steel appliances, an undermount sink, flat-panel cabinets, grey cabinets, granite benchtops, green splashback, glass tile splashback, medium hardwood floors and with island.
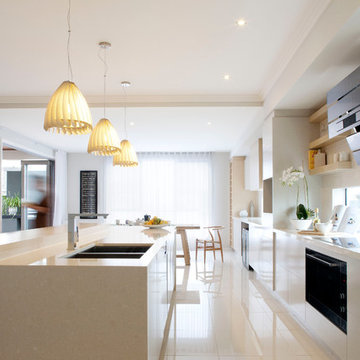
Kitchen space of the Orbit Homes, Seavue luxury home.
Inspiration for a mid-sized contemporary eat-in kitchen in Melbourne with flat-panel cabinets, white cabinets, an undermount sink, quartz benchtops, stainless steel appliances, ceramic floors and with island.
Inspiration for a mid-sized contemporary eat-in kitchen in Melbourne with flat-panel cabinets, white cabinets, an undermount sink, quartz benchtops, stainless steel appliances, ceramic floors and with island.
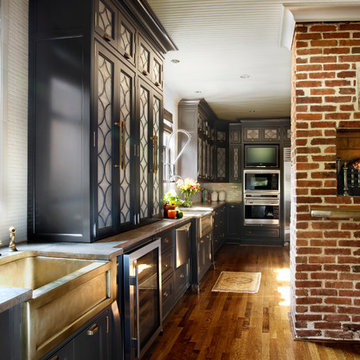
An antique Chinese frieze hangs above this kitchen’s original fireplace. Bronze farm sinks, bronze hardware and a bronze raised bar are accented by fossil limestone countertops; a subzero wine refrigerator, dishwasher drawers, a Wolf gas, five-burner cooktop and a restaurant-style faucet of brushed nickel, giving this kitchen a gourmet touch. The flatscreen television on an articulating arm makes it even more tempting to spend hours in this family’s favorite spot!
An original brick fireplace and woven wood blinds add warmth alongside the many stainless steel appliances. A light tile backsplash, ceiling, lights, and glass leaded cabinet fronts provide a good contrast that keeps the kitchen, with its dark cabinets, from being heavy and oppressive.
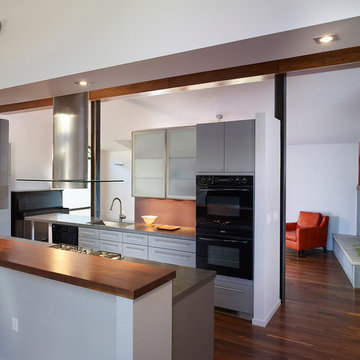
Mid-sized modern galley open plan kitchen in DC Metro with black appliances, an undermount sink, flat-panel cabinets, grey cabinets, solid surface benchtops, dark hardwood floors, with island and brown floor.
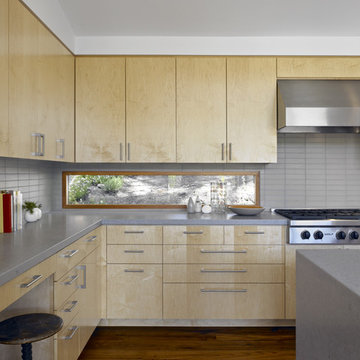
mill valley, bruce damonte® photography
This is an example of a large modern kitchen in San Francisco with stainless steel appliances, flat-panel cabinets, light wood cabinets, grey splashback, quartz benchtops, medium hardwood floors, with island and grey benchtop.
This is an example of a large modern kitchen in San Francisco with stainless steel appliances, flat-panel cabinets, light wood cabinets, grey splashback, quartz benchtops, medium hardwood floors, with island and grey benchtop.
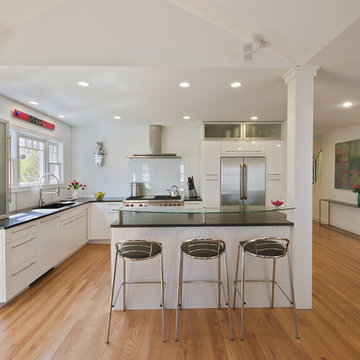
Architect: Studio Z Architecture
Contractor: Beechwood Building and Design
Photo: Steve Kuzma Photography
Inspiration for a large modern l-shaped open plan kitchen in Columbus with stainless steel appliances, an undermount sink, flat-panel cabinets, white cabinets, granite benchtops, glass sheet splashback, light hardwood floors and with island.
Inspiration for a large modern l-shaped open plan kitchen in Columbus with stainless steel appliances, an undermount sink, flat-panel cabinets, white cabinets, granite benchtops, glass sheet splashback, light hardwood floors and with island.
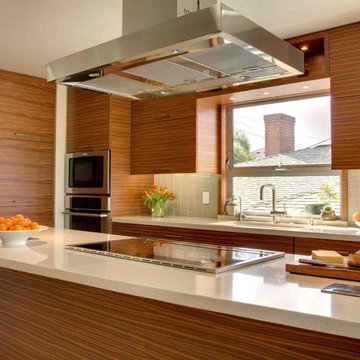
This highly customized kitchen was designed in such a way to make use of as much space as possible in an elegant and modern way. The combination of walnut veneer cabinets and buttermilk caesarstone countertops creates contrast in a subtle and eye catching way. The angled island adds dimension and intrigue to the design, as well as creates a solution for seating at the island.
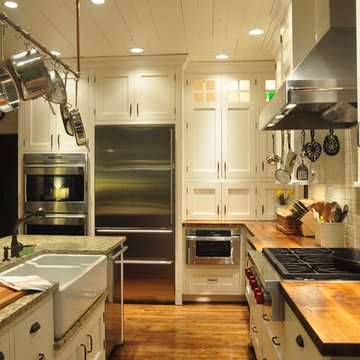
My favorite farmhouse kitchen.. :)
Inspiration for a mid-sized country l-shaped kitchen in Louisville with a farmhouse sink, stainless steel appliances, shaker cabinets, wood benchtops, white cabinets, white splashback, ceramic splashback, medium hardwood floors and with island.
Inspiration for a mid-sized country l-shaped kitchen in Louisville with a farmhouse sink, stainless steel appliances, shaker cabinets, wood benchtops, white cabinets, white splashback, ceramic splashback, medium hardwood floors and with island.
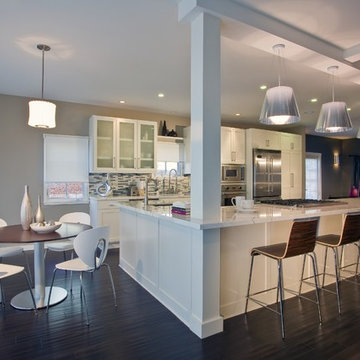
Photos by Emily Hagopian
Inspiration for a large contemporary eat-in kitchen in Santa Barbara with stainless steel appliances, white cabinets, multi-coloured splashback, matchstick tile splashback, dark hardwood floors and with island.
Inspiration for a large contemporary eat-in kitchen in Santa Barbara with stainless steel appliances, white cabinets, multi-coloured splashback, matchstick tile splashback, dark hardwood floors and with island.
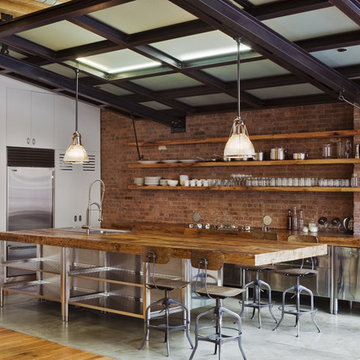
Photography by Eduard Hueber / archphoto
North and south exposures in this 3000 square foot loft in Tribeca allowed us to line the south facing wall with two guest bedrooms and a 900 sf master suite. The trapezoid shaped plan creates an exaggerated perspective as one looks through the main living space space to the kitchen. The ceilings and columns are stripped to bring the industrial space back to its most elemental state. The blackened steel canopy and blackened steel doors were designed to complement the raw wood and wrought iron columns of the stripped space. Salvaged materials such as reclaimed barn wood for the counters and reclaimed marble slabs in the master bathroom were used to enhance the industrial feel of the space.
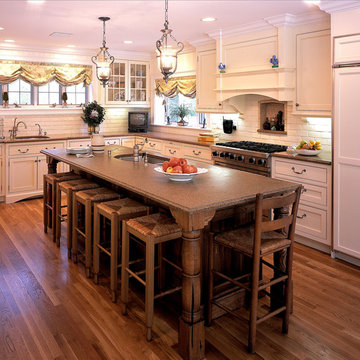
Mid-sized traditional u-shaped eat-in kitchen in New York with subway tile splashback, panelled appliances, an undermount sink, recessed-panel cabinets, white cabinets, granite benchtops, white splashback, with island and dark hardwood floors.
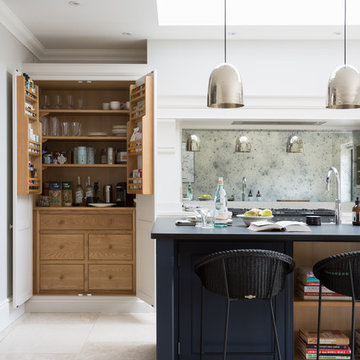
The Spenlow kitchen design really suits the classic contemporary feel of this Victorian family home in Chelmsford, Essex. With two young children, the homeowners wanted a versatile space that was suitable for everyday family life but also somewhere they could entertain family and friends easily.
Embracing the classic H|M design values of symmetry, simplicity, proportion and restraint, the Spenlow design is an understated, contemporary take on classic English cabinetry design. With metallic accents throughout – from the pendant lighting, to the polished nickel hardware, this design is the perfect balance of classic and contemporary.
Photo Credit: Paul Craig
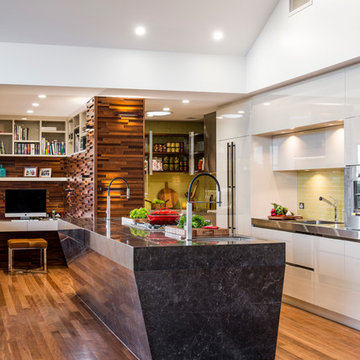
Design ideas for a contemporary open plan kitchen in Brisbane with medium hardwood floors and with island.
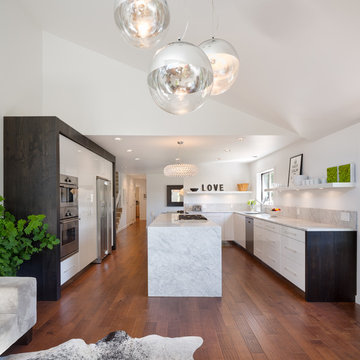
© Josh Partee 2013
This is an example of a contemporary open plan kitchen in Portland with flat-panel cabinets, white cabinets, stainless steel appliances, marble benchtops and with island.
This is an example of a contemporary open plan kitchen in Portland with flat-panel cabinets, white cabinets, stainless steel appliances, marble benchtops and with island.
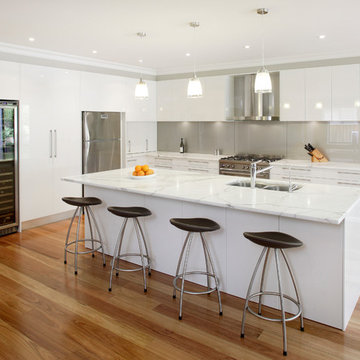
Eliot Cohen
Inspiration for a mid-sized contemporary l-shaped kitchen in Sydney with stainless steel appliances, an undermount sink, white cabinets, marble benchtops, metallic splashback, glass sheet splashback, with island and medium hardwood floors.
Inspiration for a mid-sized contemporary l-shaped kitchen in Sydney with stainless steel appliances, an undermount sink, white cabinets, marble benchtops, metallic splashback, glass sheet splashback, with island and medium hardwood floors.
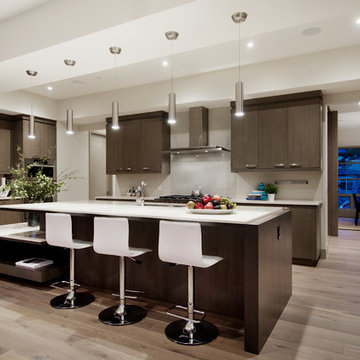
Design ideas for a contemporary kitchen in Calgary with stainless steel appliances, an undermount sink, flat-panel cabinets, dark wood cabinets, quartzite benchtops, white splashback, light hardwood floors, with island and glass sheet splashback.
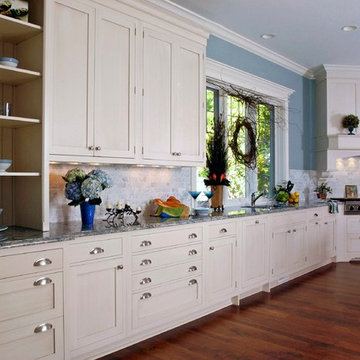
http://www.pickellbuilders.com. Photography by Linda Oyama Bryan. Painted White Shaker Style Brookhaven Kitchen, Statutory Marble Tile Backsplash, and Blue Ice Granite Countertops. Brazillian Cherry hardwood floors.
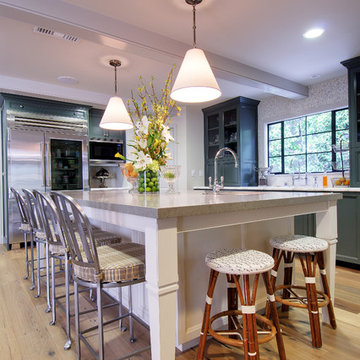
Photo of a large traditional l-shaped kitchen in Los Angeles with mosaic tile splashback, stainless steel appliances, green cabinets, with island, light hardwood floors, recessed-panel cabinets and granite benchtops.
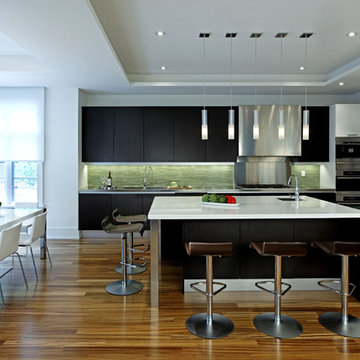
Photographer: David Whittaker
Photo of a large contemporary single-wall eat-in kitchen in Toronto with stainless steel appliances, an undermount sink, flat-panel cabinets, black cabinets, solid surface benchtops, green splashback, matchstick tile splashback, with island and dark hardwood floors.
Photo of a large contemporary single-wall eat-in kitchen in Toronto with stainless steel appliances, an undermount sink, flat-panel cabinets, black cabinets, solid surface benchtops, green splashback, matchstick tile splashback, with island and dark hardwood floors.
Kitchen with with Island Design Ideas
2