Kitchen with with Island Design Ideas
Refine by:
Budget
Sort by:Popular Today
41 - 60 of 327 photos
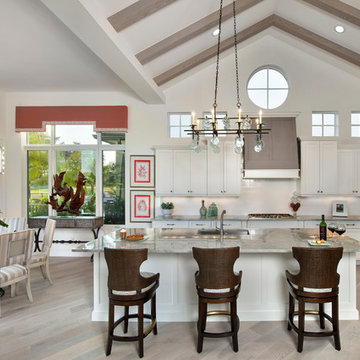
Photos by Giovanni Photography
This is an example of a large tropical eat-in kitchen in Tampa with white cabinets, granite benchtops, white splashback, stainless steel appliances, light hardwood floors, with island and shaker cabinets.
This is an example of a large tropical eat-in kitchen in Tampa with white cabinets, granite benchtops, white splashback, stainless steel appliances, light hardwood floors, with island and shaker cabinets.
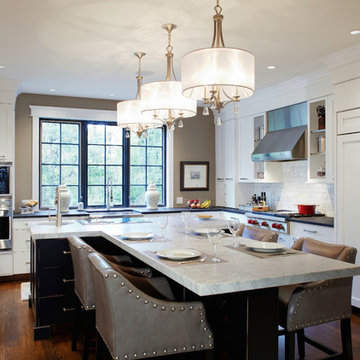
Design ideas for a large traditional l-shaped separate kitchen in Philadelphia with subway tile splashback, panelled appliances, a farmhouse sink, shaker cabinets, white cabinets, marble benchtops, white splashback, dark hardwood floors and with island.
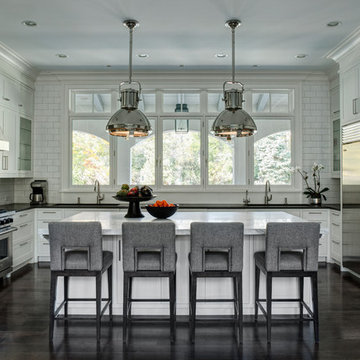
Design ideas for a large traditional u-shaped eat-in kitchen in Chicago with subway tile splashback, stainless steel appliances, white cabinets, marble benchtops, white splashback, dark hardwood floors, with island, an undermount sink, shaker cabinets, brown floor, white benchtop and vaulted.
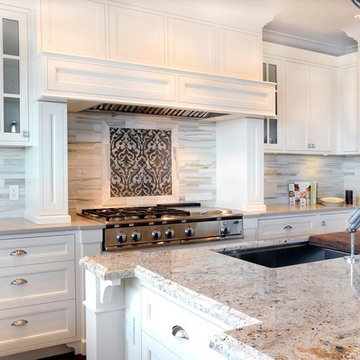
A new build home that Enviable Designs Inc. designed from the beginning to the end. Classic and transitional with extreme attention to intricate details.
Photographed by Vicky Tan
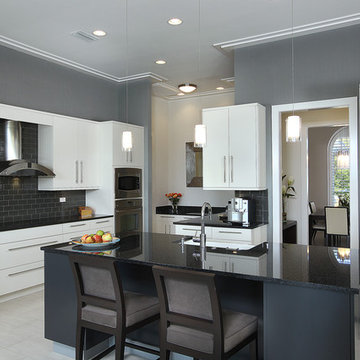
Inspiration for a mid-sized contemporary u-shaped kitchen in Miami with stainless steel appliances, a farmhouse sink, flat-panel cabinets, white cabinets, granite benchtops, black splashback, subway tile splashback, porcelain floors and with island.
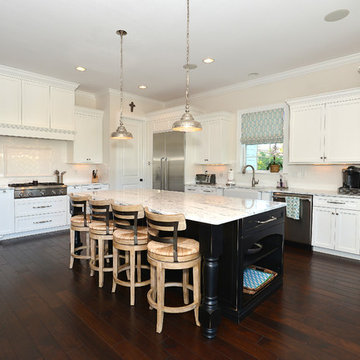
Inspiration for a beach style l-shaped open plan kitchen in Tampa with marble benchtops, stainless steel appliances, a farmhouse sink, shaker cabinets, white cabinets, white splashback, ceramic splashback, dark hardwood floors and with island.
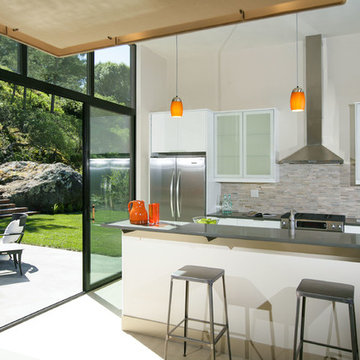
photo credit: Bob Morris
Design ideas for a mid-sized contemporary galley open plan kitchen in San Francisco with stainless steel appliances, an undermount sink, flat-panel cabinets, white cabinets, quartz benchtops, multi-coloured splashback, matchstick tile splashback, concrete floors and with island.
Design ideas for a mid-sized contemporary galley open plan kitchen in San Francisco with stainless steel appliances, an undermount sink, flat-panel cabinets, white cabinets, quartz benchtops, multi-coloured splashback, matchstick tile splashback, concrete floors and with island.
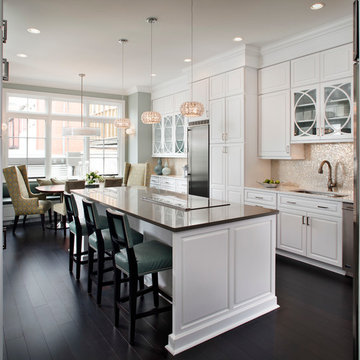
http://www.nicelydonekitchens.com
Design ideas for a mid-sized traditional l-shaped eat-in kitchen in DC Metro with raised-panel cabinets, stainless steel appliances, an undermount sink, white cabinets, dark hardwood floors, with island, solid surface benchtops, metallic splashback, metal splashback and brown floor.
Design ideas for a mid-sized traditional l-shaped eat-in kitchen in DC Metro with raised-panel cabinets, stainless steel appliances, an undermount sink, white cabinets, dark hardwood floors, with island, solid surface benchtops, metallic splashback, metal splashback and brown floor.
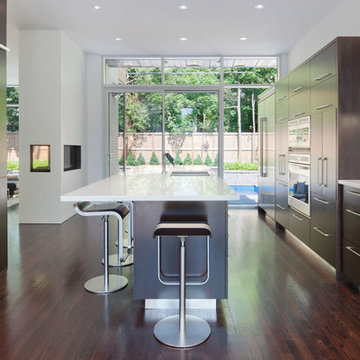
http://www.peterfritz.ca/
Inspiration for a large contemporary galley kitchen in Ottawa with panelled appliances, an undermount sink, flat-panel cabinets, dark wood cabinets, quartzite benchtops, white splashback, dark hardwood floors, with island, brown floor and white benchtop.
Inspiration for a large contemporary galley kitchen in Ottawa with panelled appliances, an undermount sink, flat-panel cabinets, dark wood cabinets, quartzite benchtops, white splashback, dark hardwood floors, with island, brown floor and white benchtop.
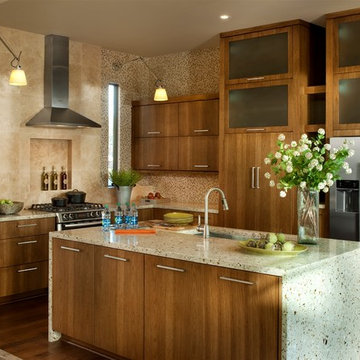
Photos copyright 2012 Scripps Network, LLC. Used with permission, all rights reserved.
This is an example of a mid-sized transitional l-shaped eat-in kitchen in Atlanta with stainless steel appliances, an undermount sink, flat-panel cabinets, medium wood cabinets, recycled glass benchtops, beige splashback, mosaic tile splashback, dark hardwood floors, with island and brown floor.
This is an example of a mid-sized transitional l-shaped eat-in kitchen in Atlanta with stainless steel appliances, an undermount sink, flat-panel cabinets, medium wood cabinets, recycled glass benchtops, beige splashback, mosaic tile splashback, dark hardwood floors, with island and brown floor.
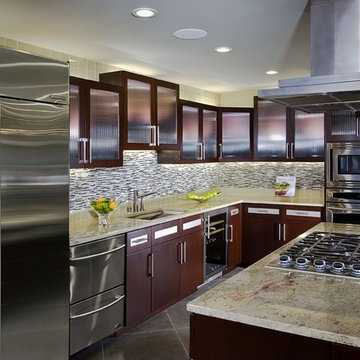
Custom designed wenge wood cabinetry, a mosaic glass backsplash with a second glass style above the cabinetry, both underlit and uplit to enhance the appearance, made the most of this small kitchen. Green Typhoon granite provided a beautiful and unique counter work surface .
Photography: Jim Doyle
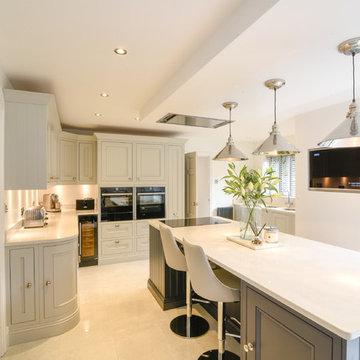
Vipera Images
Design ideas for a large transitional u-shaped eat-in kitchen in Manchester with a drop-in sink, shaker cabinets, grey cabinets, granite benchtops, panelled appliances, porcelain floors, with island, white floor and white benchtop.
Design ideas for a large transitional u-shaped eat-in kitchen in Manchester with a drop-in sink, shaker cabinets, grey cabinets, granite benchtops, panelled appliances, porcelain floors, with island, white floor and white benchtop.
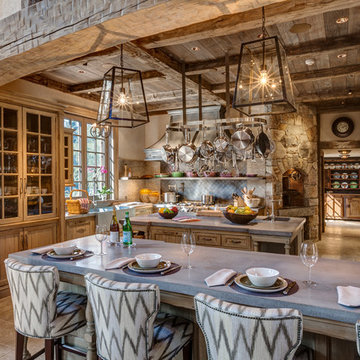
Photo of a country kitchen in New York with a farmhouse sink, recessed-panel cabinets, concrete benchtops, grey splashback, ceramic splashback, stainless steel appliances, limestone floors and with island.
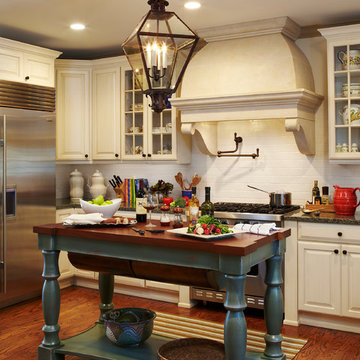
A new custom island with antique copper drawer was added to the kitchen to make it feel more connected to the adjacent dining room. The antique copper light fixture and custom fabricated-stone hood lend style to a small, well-used kitchen.
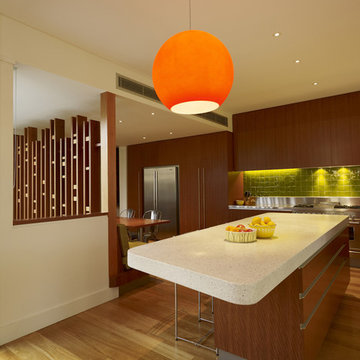
Photos by Brett Boardman
Inspiration for a mid-sized contemporary l-shaped eat-in kitchen in Sydney with stainless steel appliances, flat-panel cabinets, dark wood cabinets, green splashback, ceramic splashback, medium hardwood floors, granite benchtops and with island.
Inspiration for a mid-sized contemporary l-shaped eat-in kitchen in Sydney with stainless steel appliances, flat-panel cabinets, dark wood cabinets, green splashback, ceramic splashback, medium hardwood floors, granite benchtops and with island.
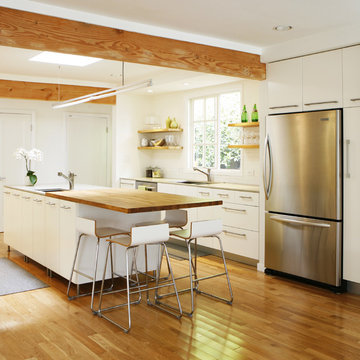
photography: Roel Kuiper ©2012
Design ideas for a modern kitchen in Los Angeles with stainless steel appliances, wood benchtops, flat-panel cabinets, white cabinets, white splashback, subway tile splashback, an undermount sink and with island.
Design ideas for a modern kitchen in Los Angeles with stainless steel appliances, wood benchtops, flat-panel cabinets, white cabinets, white splashback, subway tile splashback, an undermount sink and with island.
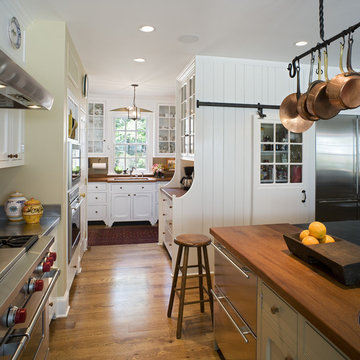
Photographer: Tom Crane
This is an example of a large traditional kitchen in Philadelphia with stainless steel appliances, wood benchtops, an undermount sink, white cabinets, medium hardwood floors and with island.
This is an example of a large traditional kitchen in Philadelphia with stainless steel appliances, wood benchtops, an undermount sink, white cabinets, medium hardwood floors and with island.
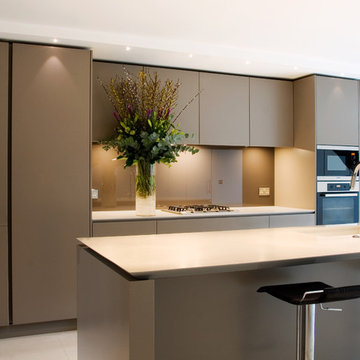
Shark is an elegant handleless kitchen which captures the essence of minimalism. This open plan kitchen features fine mitred edges of the worktops and the cabinetry creates the illusion of a floating worksurface, which seems to rise and flow with a lightness of touch. Beveled edges on doors and drawer fronts allow for optimum storage. Drawers and cabinets can be opened with ease without detracting from the seamless look. Perfectly thought through and precision finished.
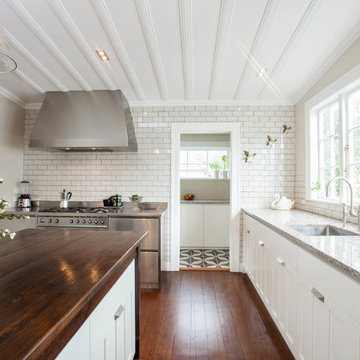
The kitchen was reloacted to the back of the house and a walk-in scullery/laundry added to the rear.
A dining table was repurposed as the kitchen island, raised with copper feet.
A mix of stainless steel, composite stone and timber benchtops create an eclectic feel.
Kitchen was designed by Hayley Dryland
Photography - Stephanie Creigh
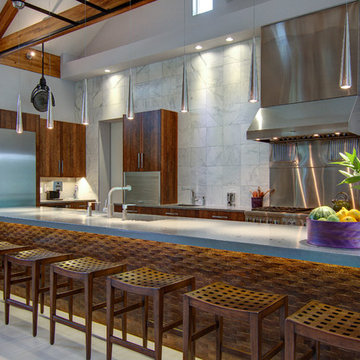
The Pearl is a Contemporary styled Florida Tropical home. The Pearl was designed and built by Josh Wynne Construction. The design was a reflection of the unusually shaped lot which is quite pie shaped. This green home is expected to achieve the LEED Platinum rating and is certified Energy Star, FGBC Platinum and FPL BuildSmart. Photos by Ryan Gamma
Kitchen with with Island Design Ideas
3