Kitchen with with Island Design Ideas
Refine by:
Budget
Sort by:Popular Today
81 - 100 of 327 photos
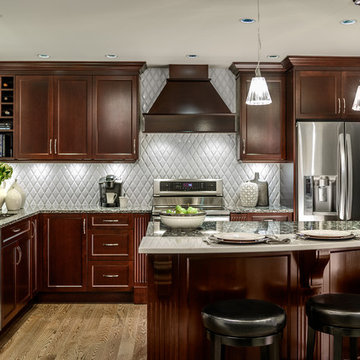
Design ideas for a mid-sized traditional l-shaped separate kitchen in Vancouver with stainless steel appliances, a double-bowl sink, shaker cabinets, dark wood cabinets, granite benchtops, grey splashback, ceramic splashback, light hardwood floors, with island and brown floor.
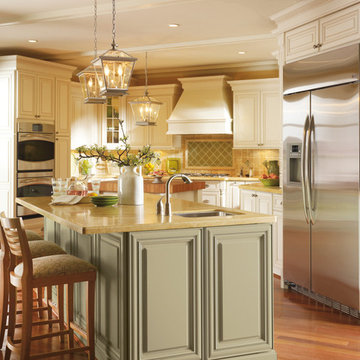
Inspiration for a traditional eat-in kitchen in Other with stainless steel appliances, raised-panel cabinets, green cabinets, with island, yellow splashback and brown benchtop.
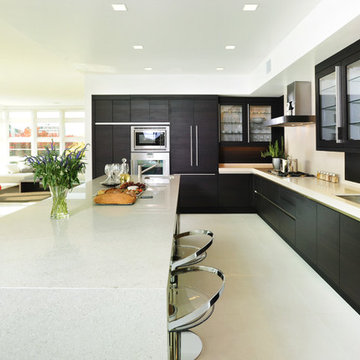
Chi Fang
Photo of a large contemporary l-shaped open plan kitchen in San Francisco with flat-panel cabinets, panelled appliances, dark wood cabinets, quartz benchtops, beige splashback, stone tile splashback and with island.
Photo of a large contemporary l-shaped open plan kitchen in San Francisco with flat-panel cabinets, panelled appliances, dark wood cabinets, quartz benchtops, beige splashback, stone tile splashback and with island.
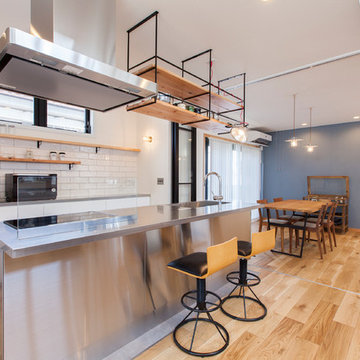
Inspiration for an industrial eat-in kitchen in Other with an integrated sink, stainless steel benchtops, white splashback, subway tile splashback, light hardwood floors and with island.
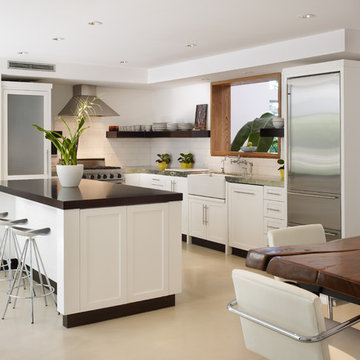
Photo by Eric Staudenmaier
This is an example of a mid-sized country l-shaped open plan kitchen in Orange County with concrete benchtops, stainless steel appliances, a farmhouse sink, shaker cabinets, white cabinets, white splashback, subway tile splashback, beige floor, concrete floors and with island.
This is an example of a mid-sized country l-shaped open plan kitchen in Orange County with concrete benchtops, stainless steel appliances, a farmhouse sink, shaker cabinets, white cabinets, white splashback, subway tile splashback, beige floor, concrete floors and with island.
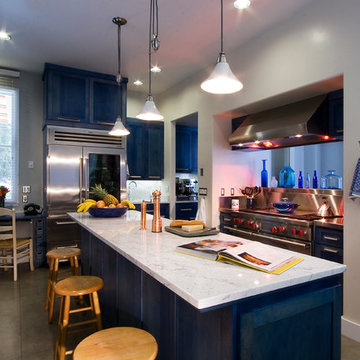
kitchen bar island
Photo of a mid-sized contemporary l-shaped separate kitchen in San Luis Obispo with stainless steel appliances, shaker cabinets, blue cabinets, marble benchtops, white splashback, stone slab splashback, concrete floors, with island and grey floor.
Photo of a mid-sized contemporary l-shaped separate kitchen in San Luis Obispo with stainless steel appliances, shaker cabinets, blue cabinets, marble benchtops, white splashback, stone slab splashback, concrete floors, with island and grey floor.
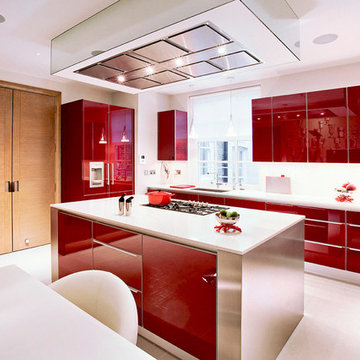
The contemporary kitchen features modern appliances cased in a sleek, red gloss. The kitchen provides a great amount of space with several cabinets for storage. The island features a practical, built-in oven for easy use. The heavy red is offset by clean, white counter tops and a white dining table and broad wooden doors.
Photography by Daniel Swallow.
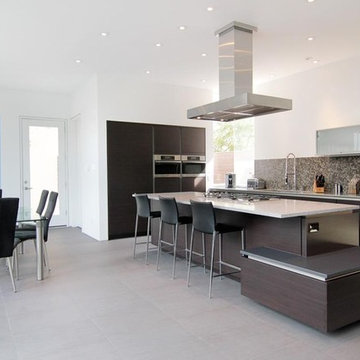
Crestview Homes,LLC
Contemporary single-wall open plan kitchen in Houston with stainless steel appliances, flat-panel cabinets, dark wood cabinets, grey splashback, porcelain floors, with island and grey floor.
Contemporary single-wall open plan kitchen in Houston with stainless steel appliances, flat-panel cabinets, dark wood cabinets, grey splashback, porcelain floors, with island and grey floor.
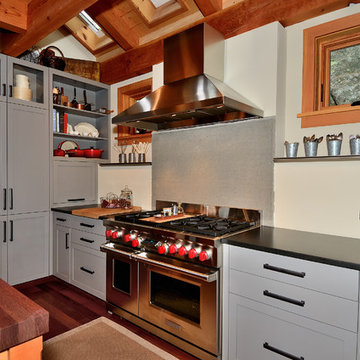
Designed by Evolve Design Group, http://www.evolvedesigngroup.net
Photo by Jim Fuhrmann, http://www.jimfuhrmann.com/photography.html
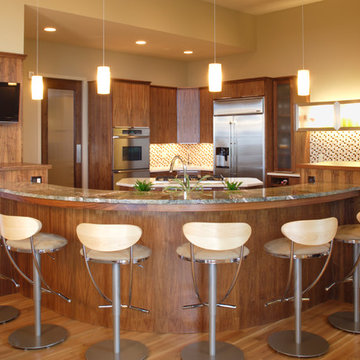
This is an example of a large contemporary l-shaped open plan kitchen in Portland with stainless steel appliances, flat-panel cabinets, medium wood cabinets, an undermount sink, granite benchtops, multi-coloured splashback, mosaic tile splashback, medium hardwood floors and with island.
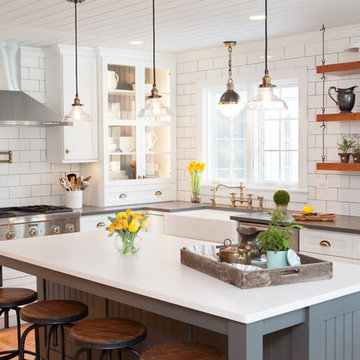
When this suburban family decided to renovate their kitchen, they knew that they wanted a little more space. Advance Design worked together with the homeowner to design a kitchen that would work for a large family who loved to gather regularly and always ended up in the kitchen! So the project began with extending out an exterior wall to accommodate a larger island and more moving-around space between the island and the perimeter cabinetry.
Style was important to the cook, who began collecting accessories and photos of the look she loved for months prior to the project design. She was drawn to the brightness of whites and grays, and the design accentuated this color palette brilliantly with the incorporation of a warm shade of brown woods that originated from a dining room table that was a family favorite. Classic gray and white cabinetry from Dura Supreme hits the mark creating a perfect balance between bright and subdued. Hints of gray appear in the bead board detail peeking just behind glass doors, and in the application of the handsome floating wood shelves between cabinets. White subway tile is made extra interesting with the application of dark gray grout lines causing it to be a subtle but noticeable detail worthy of attention.
Suede quartz Silestone graces the countertops with a soft matte hint of color that contrasts nicely with the presence of white painted cabinetry finished smartly with the brightness of a milky white farm sink. Old melds nicely with new, as antique bronze accents are sprinkled throughout hardware and fixtures, and work together unassumingly with the sleekness of stainless steel appliances.
The grace and timelessness of this sparkling new kitchen maintains the charm and character of a space that has seen generations past. And now this family will enjoy this new space for many more generations to come in the future with the help of the team at Advance Design Studio.
Photographer: Joe Nowak
Dura Supreme Cabinetry
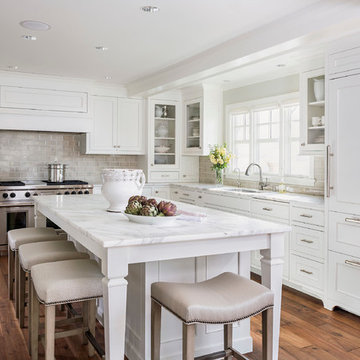
Kitchen Size: 14 Ft. x 15 1/2 Ft.
Island Size: 98" x 44"
Wood Floor: Stang-Lund Forde 5” walnut hard wax oil finish
Tile Backsplash: Here is a link to the exact tile and color: http://encoreceramics.com/product/silver-crackle-glaze/
•2014 MN ASID Awards: First Place Kitchens
•2013 Minnesota NKBA Awards: First Place Medium Kitchens
•Photography by Andrea Rugg
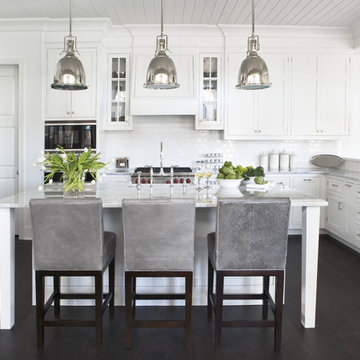
The kitchen is designed for functionality with a 48” Subzero refrigerator and Wolf range. Add in the marble countertops and industrial pendants over the large island and you have a stunning area.
Rachael Boling Photography
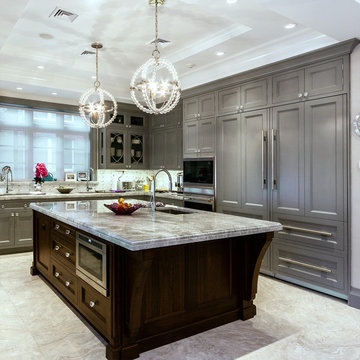
Photographed by Donald Grant
Photo of a large traditional kitchen in New York with panelled appliances, recessed-panel cabinets, grey cabinets, marble benchtops, with island, an undermount sink, grey splashback and white floor.
Photo of a large traditional kitchen in New York with panelled appliances, recessed-panel cabinets, grey cabinets, marble benchtops, with island, an undermount sink, grey splashback and white floor.
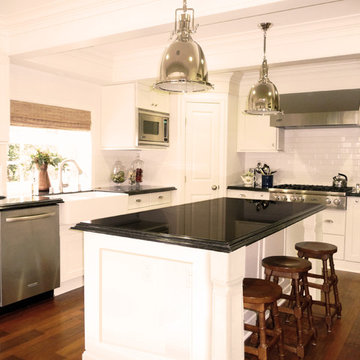
Photo of a mid-sized transitional l-shaped separate kitchen in Austin with subway tile splashback, a farmhouse sink, stainless steel appliances, shaker cabinets, white cabinets, white splashback, medium hardwood floors, with island, quartz benchtops and brown floor.
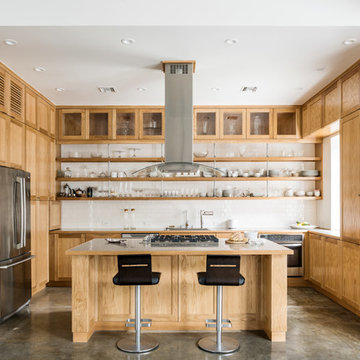
This project encompasses the renovation of two aging metal warehouses located on an acre just North of the 610 loop. The larger warehouse, previously an auto body shop, measures 6000 square feet and will contain a residence, art studio, and garage. A light well puncturing the middle of the main residence brightens the core of the deep building. The over-sized roof opening washes light down three masonry walls that define the light well and divide the public and private realms of the residence. The interior of the light well is conceived as a serene place of reflection while providing ample natural light into the Master Bedroom. Large windows infill the previous garage door openings and are shaded by a generous steel canopy as well as a new evergreen tree court to the west. Adjacent, a 1200 sf building is reconfigured for a guest or visiting artist residence and studio with a shared outdoor patio for entertaining. Photo by Peter Molick, Art by Karin Broker
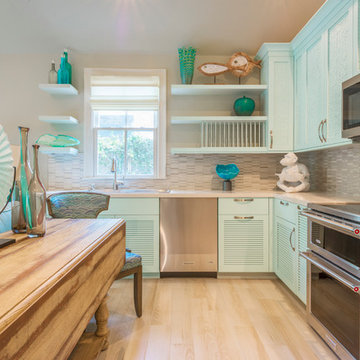
Custom Hansen & Bringle cabinetry painted in Benjamin Moore "White Rain" with Silestone "Yukon" countertops. The backsplash tile was sourced locally at Island City Tile. A Hooker Furniture Wakefield Dropleaf console provides a dining area when extended. The accessories from Global Views and Imax complete the room.
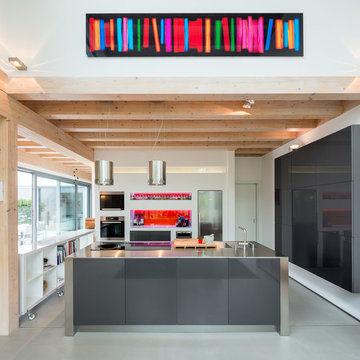
Stommel Haus
This is an example of a large modern open plan kitchen in Cologne with an integrated sink, flat-panel cabinets, grey cabinets, stainless steel appliances, with island, stainless steel benchtops and concrete floors.
This is an example of a large modern open plan kitchen in Cologne with an integrated sink, flat-panel cabinets, grey cabinets, stainless steel appliances, with island, stainless steel benchtops and concrete floors.
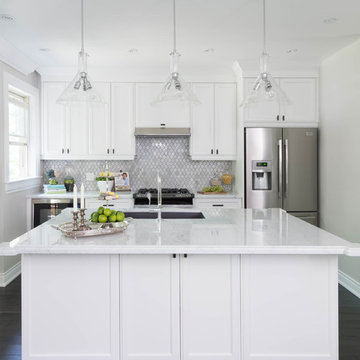
Photography: Stephani Buchman
Mid-sized transitional galley open plan kitchen in Toronto with an undermount sink, recessed-panel cabinets, white cabinets, marble benchtops, white splashback, stone tile splashback, stainless steel appliances, dark hardwood floors, with island, brown floor and grey benchtop.
Mid-sized transitional galley open plan kitchen in Toronto with an undermount sink, recessed-panel cabinets, white cabinets, marble benchtops, white splashback, stone tile splashback, stainless steel appliances, dark hardwood floors, with island, brown floor and grey benchtop.
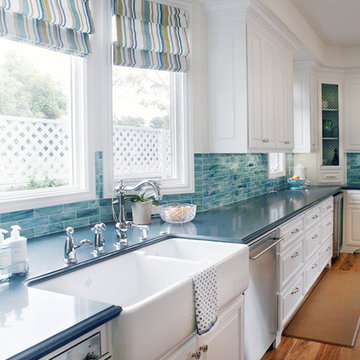
Mid-sized traditional open plan kitchen in Los Angeles with a farmhouse sink, raised-panel cabinets, white cabinets, stainless steel appliances, blue splashback, quartz benchtops, glass tile splashback, medium hardwood floors, with island and blue benchtop.
Kitchen with with Island Design Ideas
5