Kitchen with with Island Design Ideas
Refine by:
Budget
Sort by:Popular Today
101 - 120 of 327 photos
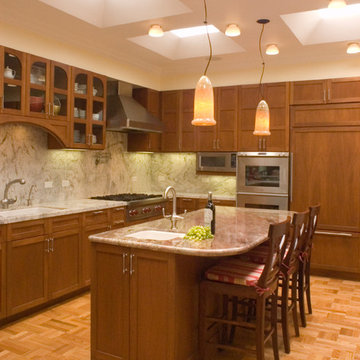
A San Francisco family bought a house they hoped would meet the needs of a modern city family. However, the tiny and dark 50 square foot galley kitchen prevented the family from gathering together and entertaining.
Ted Pratt, principal of MTP Architects, understood what the family’s needs and started brainstorming. Adjacent to the kitchen was a breakfast nook and an enclosed patio. MTP Architects saw a simple solution. By knocking down the wall separating the kitchen from the breakfast nook and the patio, MTP Architects was able to maximize the kitchen space for the family as well as improve the kitchen to dining room adjacency. The contemporary interpretation of a San Francisco kitchen blends well with the period detailing of this 1920's home. In order to capture natural light, MTP Architects choose overhead skylights, which animates the simple, yet rich materials. The modern family now has a space to eat, laugh and play.
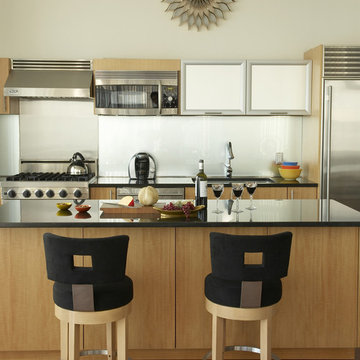
This great open kitchen is in a penthouse at Trump Lofts.
Photo by Mentis Studios
This is an example of a large modern single-wall eat-in kitchen in New York with stainless steel appliances, an undermount sink, flat-panel cabinets, medium wood cabinets, granite benchtops, grey splashback, medium hardwood floors and with island.
This is an example of a large modern single-wall eat-in kitchen in New York with stainless steel appliances, an undermount sink, flat-panel cabinets, medium wood cabinets, granite benchtops, grey splashback, medium hardwood floors and with island.
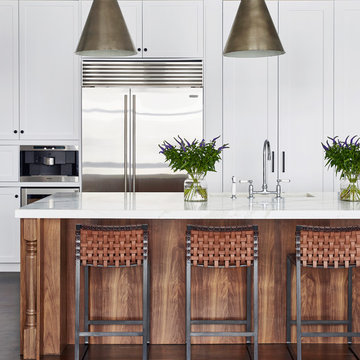
Interior Design, Interior Architecture, Custom Millwork & Furniture Design, AV Design & Art Curation by Chango & Co.
Photography by Jacob Snavely
Featured in Architectural Digest: "A Modern New York Apartment Awash in Neutral Hues"
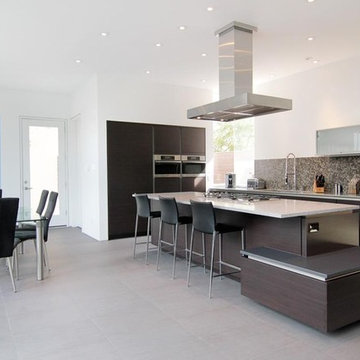
Crestview Homes,LLC
Contemporary single-wall open plan kitchen in Houston with stainless steel appliances, flat-panel cabinets, dark wood cabinets, grey splashback, porcelain floors, with island and grey floor.
Contemporary single-wall open plan kitchen in Houston with stainless steel appliances, flat-panel cabinets, dark wood cabinets, grey splashback, porcelain floors, with island and grey floor.
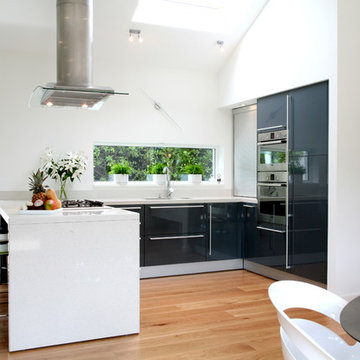
Contemporary kitchen in Foxrock, Dublin with doors and fronts in glossy dark grey lacquer. Worktops in white quartz. Aluminium handles, plinths and corner storage tambour unit.
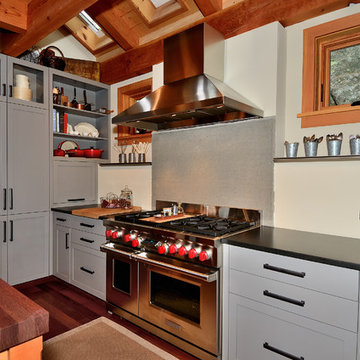
Designed by Evolve Design Group, http://www.evolvedesigngroup.net
Photo by Jim Fuhrmann, http://www.jimfuhrmann.com/photography.html
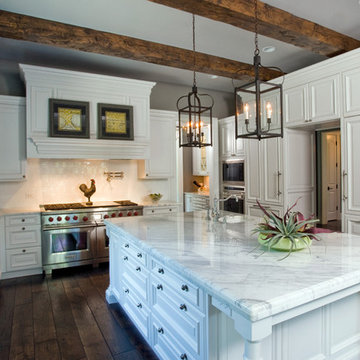
Linda Oyama Bryan, photographer
Raised panel, white cabinet kitchen with oversize island, hand hewn ceiling beams, apron front farmhouse sink and calcutta gold countertops. Dark, distressed hardwood floors. Two pendant lights.
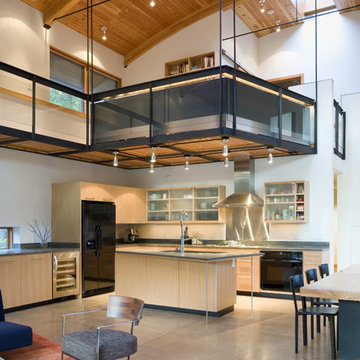
Steve Keating Photography
Design ideas for a mid-sized contemporary l-shaped open plan kitchen in Seattle with black appliances, glass-front cabinets, light wood cabinets, metallic splashback, metal splashback, solid surface benchtops, concrete floors and with island.
Design ideas for a mid-sized contemporary l-shaped open plan kitchen in Seattle with black appliances, glass-front cabinets, light wood cabinets, metallic splashback, metal splashback, solid surface benchtops, concrete floors and with island.
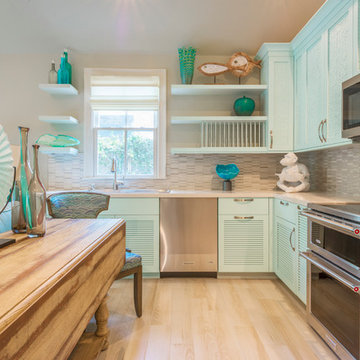
Custom Hansen & Bringle cabinetry painted in Benjamin Moore "White Rain" with Silestone "Yukon" countertops. The backsplash tile was sourced locally at Island City Tile. A Hooker Furniture Wakefield Dropleaf console provides a dining area when extended. The accessories from Global Views and Imax complete the room.
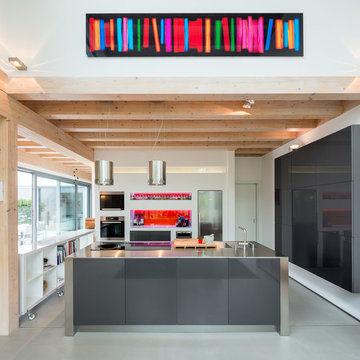
Stommel Haus
This is an example of a large modern open plan kitchen in Cologne with an integrated sink, flat-panel cabinets, grey cabinets, stainless steel appliances, with island, stainless steel benchtops and concrete floors.
This is an example of a large modern open plan kitchen in Cologne with an integrated sink, flat-panel cabinets, grey cabinets, stainless steel appliances, with island, stainless steel benchtops and concrete floors.
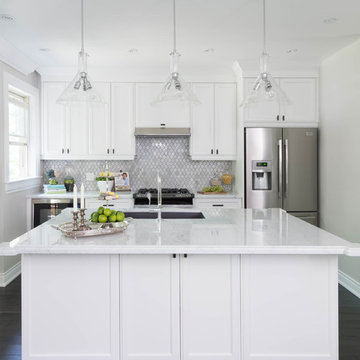
Photography: Stephani Buchman
Mid-sized transitional galley open plan kitchen in Toronto with an undermount sink, recessed-panel cabinets, white cabinets, marble benchtops, white splashback, stone tile splashback, stainless steel appliances, dark hardwood floors, with island, brown floor and grey benchtop.
Mid-sized transitional galley open plan kitchen in Toronto with an undermount sink, recessed-panel cabinets, white cabinets, marble benchtops, white splashback, stone tile splashback, stainless steel appliances, dark hardwood floors, with island, brown floor and grey benchtop.
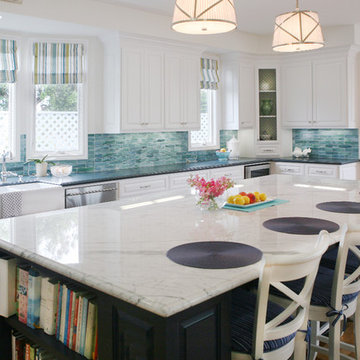
Inspiration for a mid-sized traditional l-shaped open plan kitchen in Los Angeles with a farmhouse sink, raised-panel cabinets, white cabinets, blue splashback, stainless steel appliances, quartz benchtops, glass tile splashback, medium hardwood floors, with island and grey benchtop.
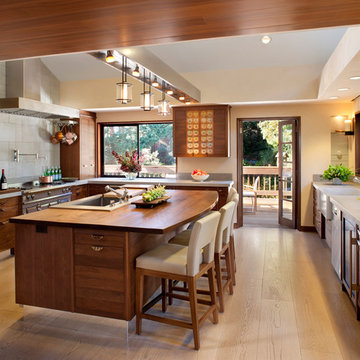
Gustave Carlson Design
Inspiration for a large transitional kitchen in San Francisco with stainless steel appliances, wood benchtops, a drop-in sink, flat-panel cabinets, medium wood cabinets, grey splashback, cement tile splashback, light hardwood floors, with island and brown floor.
Inspiration for a large transitional kitchen in San Francisco with stainless steel appliances, wood benchtops, a drop-in sink, flat-panel cabinets, medium wood cabinets, grey splashback, cement tile splashback, light hardwood floors, with island and brown floor.
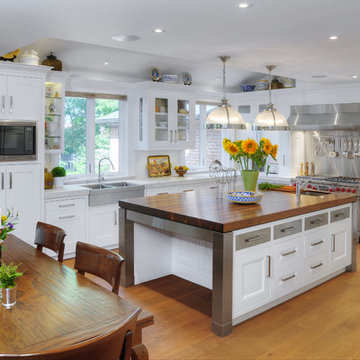
STYLE: Wright | MATERIAL: Painted | FINISH: 320 White / Stainless Steel | SURFACE: Marble/ Walnut
PHOTOGRAPHY: Shouldice Media
Photo of an expansive traditional u-shaped eat-in kitchen in Toronto with stainless steel appliances, wood benchtops, a farmhouse sink, recessed-panel cabinets, white cabinets, metallic splashback, metal splashback, medium hardwood floors and with island.
Photo of an expansive traditional u-shaped eat-in kitchen in Toronto with stainless steel appliances, wood benchtops, a farmhouse sink, recessed-panel cabinets, white cabinets, metallic splashback, metal splashback, medium hardwood floors and with island.
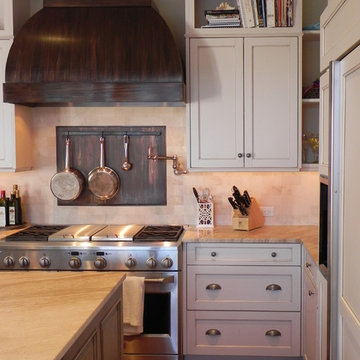
This renovation was for a family whose Kitchen is the heart of the home. The project goals were to create a warm, inviting space, comfortable for entertaining and every day use. Highlights of the Kitchen include the custom copper range hood and copper backsplash, beautiful distressed cream cabinetry and a built-in banquette overlooking the Magothy River. Photography: Michael McLaughlin
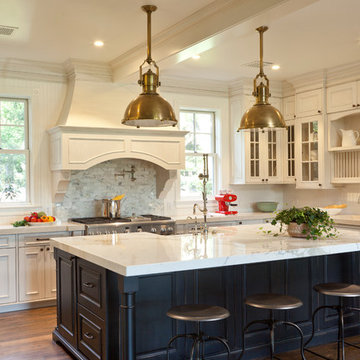
Request quote from Showcase Kitchens
Santa Barbara Design Home Kitchen. Kitchen Design and Layout by Charlie Rutledge from Showcase Kitchens and Baths.
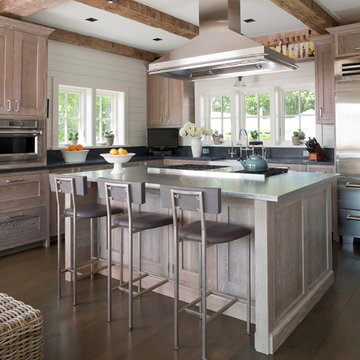
photos by Sequined Asphault Studio
We used Soapstone countertops and Steel on the Island. The cabinet are made out of French White Oak and the stain was custom from the manufacturer, Crown Point Cabinetry, in New Hampshire. We fell in love with the bar stools in this photo but are a discontinued item from a restaurant supply company.
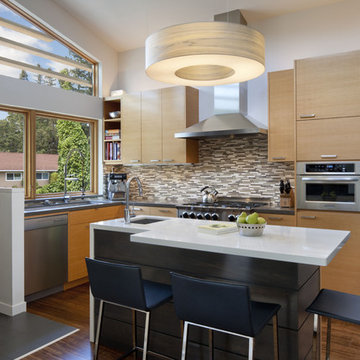
David Wakely Photography
While we appreciate your love for our work, and interest in our projects, we are unable to answer every question about details in our photos. Please send us a private message if you are interested in our architectural services on your next project.
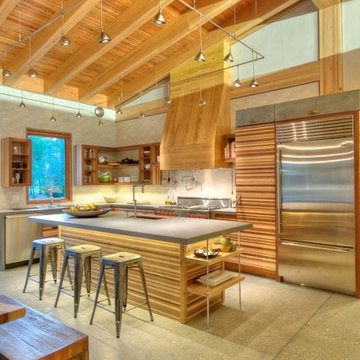
Kitchen Cabinets custom made from waste wood scraps. Concrete Counter tops with integrated sink. Bluestar Range. Sub-Zero fridge. Kohler Karbon faucets. Cypress beams and polished concrete floors.
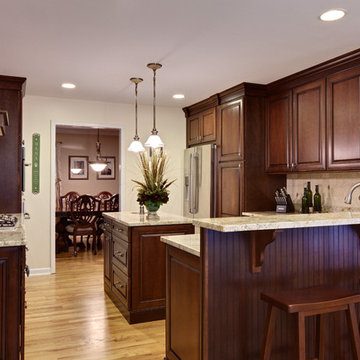
Traditional Dark Wood Kitchen
Sacha Griffin
Design ideas for a large traditional u-shaped eat-in kitchen in Atlanta with stainless steel appliances, an undermount sink, raised-panel cabinets, dark wood cabinets, granite benchtops, beige splashback, stone tile splashback, light hardwood floors, with island, brown floor and beige benchtop.
Design ideas for a large traditional u-shaped eat-in kitchen in Atlanta with stainless steel appliances, an undermount sink, raised-panel cabinets, dark wood cabinets, granite benchtops, beige splashback, stone tile splashback, light hardwood floors, with island, brown floor and beige benchtop.
Kitchen with with Island Design Ideas
6