Kitchen with Wood Benchtops and Black Benchtop Design Ideas
Refine by:
Budget
Sort by:Popular Today
221 - 240 of 688 photos
Item 1 of 3
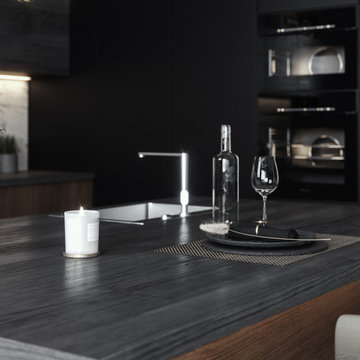
Design ideas for a mid-sized contemporary kitchen in Toronto with a drop-in sink, black cabinets, wood benchtops, white splashback, marble splashback, stainless steel appliances, dark hardwood floors, with island, brown floor and black benchtop.
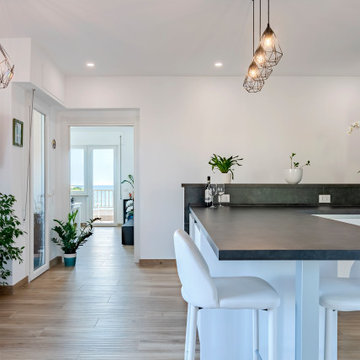
La zona giorno di casa m63, si articola in due ambienti contigui, la cucina e la zona salotto. La cucina è il cuore della casa, aperta rispetto allo spazio e con doppio accesso al terrazzo, presenta una generosa penisola con banco colazione integrato.
Il contrasto cromatico black and white fa risaltare la cucina dalla parete scura di fondo richiamando il colore con il top e il rivestimento del paraschizzi.
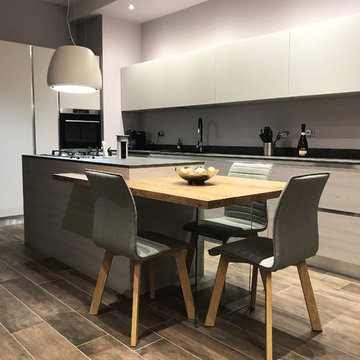
Ami la cucina e la vuoi a vista sul living per poterla vivere in ogni momento della giornata?
Prendi spunto dall’idea di Sonia e Majcol!
La loro vita si svolge qui: cucinando manicaretti tutta salute, preparando fantastiche cene sul bancone snack dell’isola, sulla quale hanno un super piano cottura professionale.
E’ la vera protagonista della stanza, una particolare configurazione che non deve essere vista soltanto come una moda, ma anche come una soluzione funzionale per lo spazio. Svincolare la cucina dal muro e porla al centro dell’ambiente significa viverla a 360 gradi e renderla il fulcro dell’ambiente.
L’idea in più? Sicuramente gli elettrodomestici super-tecnologici e il forno a vapore.
Ti aiuta come farebbe uno Chef, puoi interagire in maniera veloce e sorprendente, grazie alla termosonda, puoi scegliere la perfetta cottura della carne. Un po come faresti al ristorante, basta inserire nel display il livello di cottura desiderato: cruda, cotta o al sangue.
Ah dimenticavo, hai notato la cappa o un lampadario? E se ti dicessi che è entrambe le cose? Ebbene sì, è il tocco chic voluto fortemente da Majcol per una perfetta qualità dell’aria.
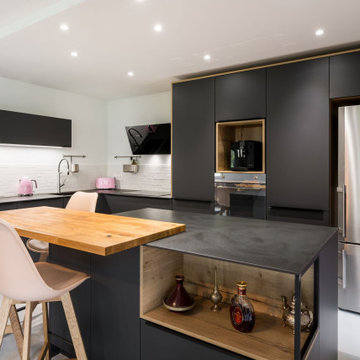
Le rose adoucit et rehausse l'ensemble de la composition épurée et singulière de la cuisine, avec sa crédence en briques blanches.
Inspiration for a mid-sized contemporary l-shaped open plan kitchen in Lyon with an undermount sink, black cabinets, wood benchtops, white splashback, brick splashback, with island, black benchtop, shaker cabinets, panelled appliances and grey floor.
Inspiration for a mid-sized contemporary l-shaped open plan kitchen in Lyon with an undermount sink, black cabinets, wood benchtops, white splashback, brick splashback, with island, black benchtop, shaker cabinets, panelled appliances and grey floor.
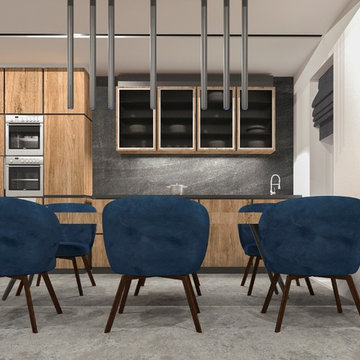
Photo of a large contemporary single-wall open plan kitchen in Other with a double-bowl sink, beaded inset cabinets, brown cabinets, wood benchtops, grey splashback, porcelain splashback, stainless steel appliances, linoleum floors, grey floor and black benchtop.
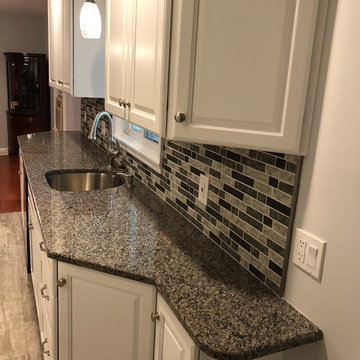
Installed angled cabinets on sink side and you can see right into the full dining area from this end of the kitchen.
Photo of a large modern l-shaped eat-in kitchen in New York with an undermount sink, raised-panel cabinets, white cabinets, wood benchtops, multi-coloured splashback, glass tile splashback, stainless steel appliances, porcelain floors, no island, grey floor and black benchtop.
Photo of a large modern l-shaped eat-in kitchen in New York with an undermount sink, raised-panel cabinets, white cabinets, wood benchtops, multi-coloured splashback, glass tile splashback, stainless steel appliances, porcelain floors, no island, grey floor and black benchtop.
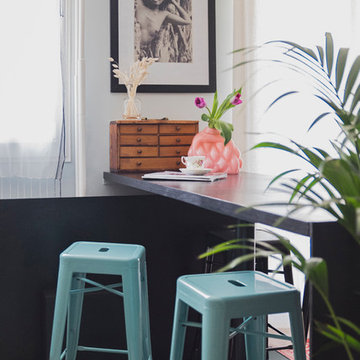
Design ideas for a contemporary kitchen in Paris with wood benchtops, green splashback, ceramic splashback, painted wood floors, blue floor and black benchtop.
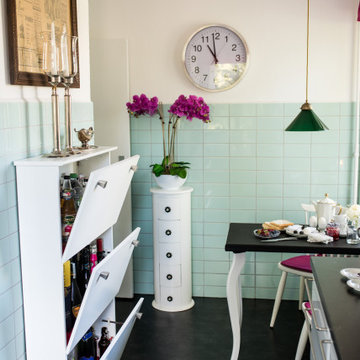
This is an example of a mid-sized eclectic galley separate kitchen in Berlin with a drop-in sink, white cabinets, wood benchtops, green splashback, glass tile splashback, stainless steel appliances, linoleum floors, black floor and black benchtop.
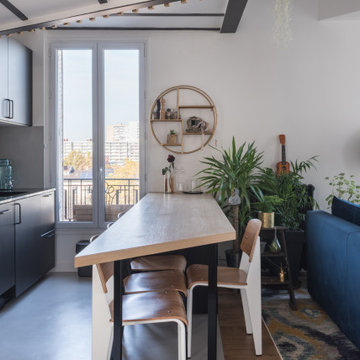
Mid-sized contemporary galley open plan kitchen in Paris with an integrated sink, beaded inset cabinets, black cabinets, wood benchtops, grey splashback, panelled appliances, concrete floors, with island, grey floor and black benchtop.
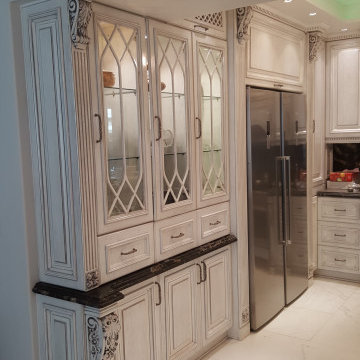
Mid-sized country u-shaped kitchen pantry in Vancouver with a single-bowl sink, shaker cabinets, white cabinets, wood benchtops, black splashback, stone slab splashback, stainless steel appliances, ceramic floors, white floor and black benchtop.
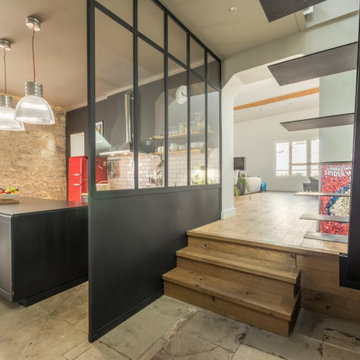
Cuisine avec ilot central dans un style loft New-yorkais à l'aide de ses carreaux métro et de sa verrière en métal.
La pierre du sol et de l'un des murs amène le cachet de l'ancien dans cet espace qui se veut pourtant très moderne par le choix des couleurs des meubles de cuisine et de l'électroménager. Le plateau en bois clair utilisé comme espace repas sur l'ilot central ressort à la perfection dans cette cuisine aux couleurs audacieuses.
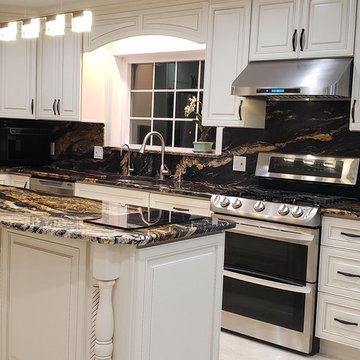
center island with cooktop. counter with full granite backsplash
Photo of a large traditional u-shaped eat-in kitchen in New York with a single-bowl sink, raised-panel cabinets, white cabinets, wood benchtops, black splashback, marble splashback, stainless steel appliances, porcelain floors, with island, beige floor and black benchtop.
Photo of a large traditional u-shaped eat-in kitchen in New York with a single-bowl sink, raised-panel cabinets, white cabinets, wood benchtops, black splashback, marble splashback, stainless steel appliances, porcelain floors, with island, beige floor and black benchtop.
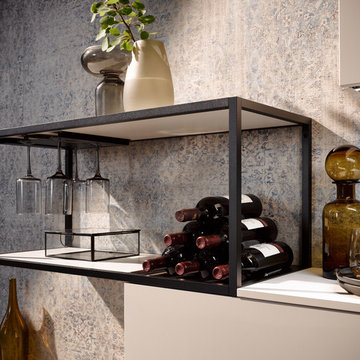
This is an example of a mid-sized modern l-shaped open plan kitchen in Dresden with an integrated sink, flat-panel cabinets, black cabinets, wood benchtops, blue splashback, timber splashback, black appliances, light hardwood floors, a peninsula, beige floor and black benchtop.
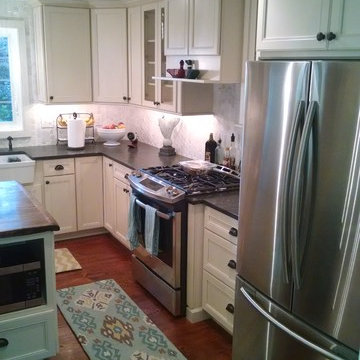
Inspiration for a mid-sized country l-shaped eat-in kitchen in Philadelphia with recessed-panel cabinets, white cabinets, wood benchtops, grey splashback, stainless steel appliances, dark hardwood floors, with island, a farmhouse sink, ceramic splashback, brown floor and black benchtop.
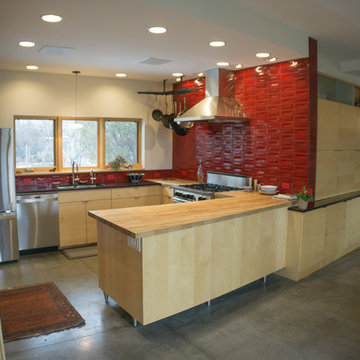
Photo of a mid-sized modern u-shaped eat-in kitchen in Other with a double-bowl sink, flat-panel cabinets, light wood cabinets, wood benchtops, red splashback, ceramic splashback, stainless steel appliances, concrete floors, grey floor and black benchtop.
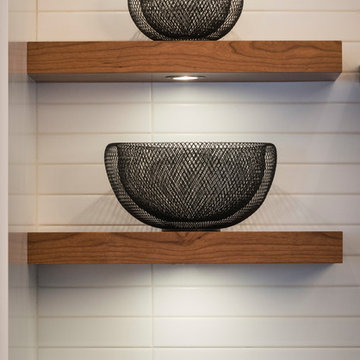
Our clients were an energetic and outgoing couple that loved life, laughter and their family including two well-loved Dachshund dogs.
Their home on a lushly treed cul de sac in Manor Park boasts plenty of character, with pockets of rooms devoted to their artistic and musical passions.
As a trained chef, the husband proudly and naturally commanded the lions share of the kitchen, leaving little room for his wife’s love of baking and crafting. Fine food, good wine and a myriad of guitars are at the root of their impromptu and casual
gatherings.
The original design request was to update the kitchen in functionality and
appearance. With one look at the adjacent space which was not visible to the kitchen but commanded a stunning view with south facing windows - and this project morphed into combining two separate spaces into one.
We opened up the kitchen to incorporate the sunroom and create one large open
concept sun-filled happy space with direct access to the rear yard and seating areas. The kitchen was designed to act as one space with clearly delineated zones, where each person could cook autonomously while being together. Additionally, we maintained a soft seating lounge area and a desk for crafting in natural light.
At the heart of the kitchen is a 6’ x 8’ solid black cherry island which serves as the
social hub for gatherings. We used different materials and textures in each zone to clearly represent the two uniquely individual and dynamic personalities of this
couple. A black and white glass mosaic tile backsplash speaks to the glass fused
hobby that is created in the same space while creating a dramatic statement of a
playful artistic expression.
The custom designed wine niches introduce abstract rectilinear forms. The use of
rich materials, two-toned cabinets, custom floating black cherry shelving and a
classic colour palette of black and white act as a backdrop or canvas, which intentionally allows room for each personal expression to shine.
We doubled the storage capacity within the kitchen which is still discreet and still allows for an abundance of glass front interior lit cabinets to showcase their treasured collections.
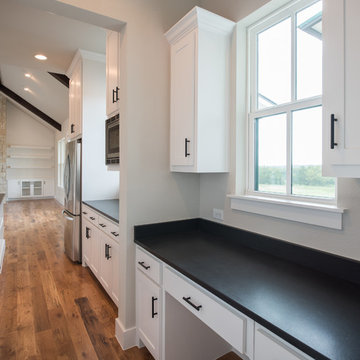
Enter into this one of a kind farmhouse built by Cleve Adamson Custom Homes in North Texas. We took our clients vision and made it a reality. Light and bright through out the home to enjoy the country views. Enter into an inviting family room with beautiful light hand scraped wood floors. White painted cabinets throughout with granite touches in the kitchen and all the bathrooms.
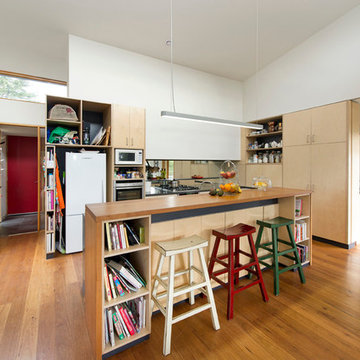
Design ideas for a mid-sized contemporary u-shaped eat-in kitchen in Melbourne with a drop-in sink, flat-panel cabinets, light wood cabinets, wood benchtops, metallic splashback, mirror splashback, stainless steel appliances, medium hardwood floors, with island, brown floor and black benchtop.
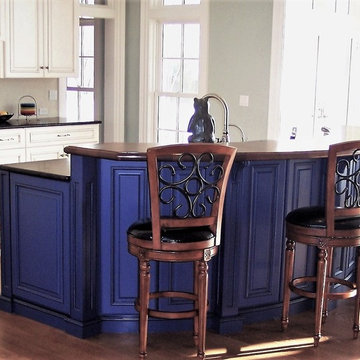
Mid-sized traditional u-shaped eat-in kitchen in DC Metro with raised-panel cabinets, white cabinets, wood benchtops, beige splashback, medium hardwood floors, with island and black benchtop.
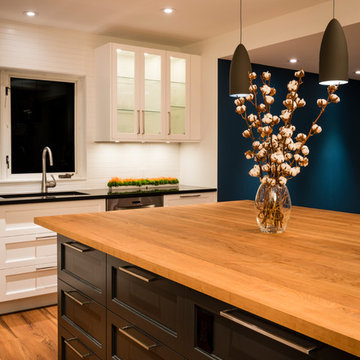
Our clients were an energetic and outgoing couple that loved life, laughter and their family including two well-loved Dachshund dogs.
Their home on a lushly treed cul de sac in Manor Park boasts plenty of character, with pockets of rooms devoted to their artistic and musical passions.
As a trained chef, the husband proudly and naturally commanded the lions share of the kitchen, leaving little room for his wife’s love of baking and crafting. Fine food, good wine and a myriad of guitars are at the root of their impromptu and casual
gatherings.
The original design request was to update the kitchen in functionality and
appearance. With one look at the adjacent space which was not visible to the kitchen but commanded a stunning view with south facing windows - and this project morphed into combining two separate spaces into one.
We opened up the kitchen to incorporate the sunroom and create one large open
concept sun-filled happy space with direct access to the rear yard and seating areas. The kitchen was designed to act as one space with clearly delineated zones, where each person could cook autonomously while being together. Additionally, we maintained a soft seating lounge area and a desk for crafting in natural light.
At the heart of the kitchen is a 6’ x 8’ solid black cherry island which serves as the
social hub for gatherings. We used different materials and textures in each zone to clearly represent the two uniquely individual and dynamic personalities of this
couple. A black and white glass mosaic tile backsplash speaks to the glass fused
hobby that is created in the same space while creating a dramatic statement of a
playful artistic expression.
The custom designed wine niches introduce abstract rectilinear forms. The use of
rich materials, two-toned cabinets, custom floating black cherry shelving and a
classic colour palette of black and white act as a backdrop or canvas, which intentionally allows room for each personal expression to shine.
We doubled the storage capacity within the kitchen which is still discreet and still allows for an abundance of glass front interior lit cabinets to showcase their treasured collections.
Kitchen with Wood Benchtops and Black Benchtop Design Ideas
12