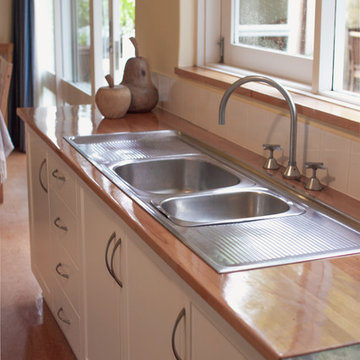Kitchen with Wood Benchtops and Cork Floors Design Ideas
Refine by:
Budget
Sort by:Popular Today
41 - 60 of 155 photos
Item 1 of 3
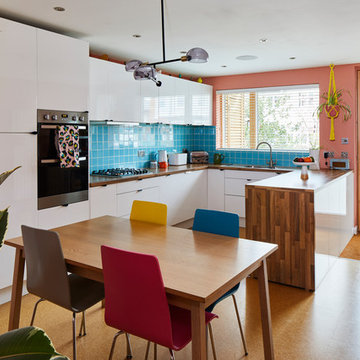
can't take any credit for the kitchen, it was always at the front of the house, but isnt it dazzling!
Inspiration for a midcentury u-shaped eat-in kitchen in London with a single-bowl sink, flat-panel cabinets, white cabinets, wood benchtops, blue splashback, cork floors and a peninsula.
Inspiration for a midcentury u-shaped eat-in kitchen in London with a single-bowl sink, flat-panel cabinets, white cabinets, wood benchtops, blue splashback, cork floors and a peninsula.
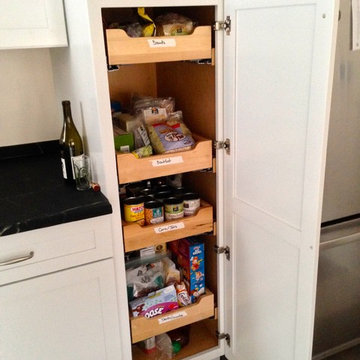
Photo by David Welsh
Large transitional kitchen in Baltimore with a farmhouse sink, flat-panel cabinets, white cabinets, wood benchtops, stainless steel appliances, cork floors and a peninsula.
Large transitional kitchen in Baltimore with a farmhouse sink, flat-panel cabinets, white cabinets, wood benchtops, stainless steel appliances, cork floors and a peninsula.
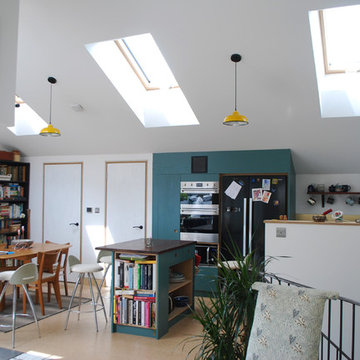
New eco house in Bristol following passivhaus principles. Photo shows open plan kitchen and living room. Painted plywood kitchen units and cork flooring. Plywood fabricated breakfast bar with dark stained reclaimed wood surface finish.
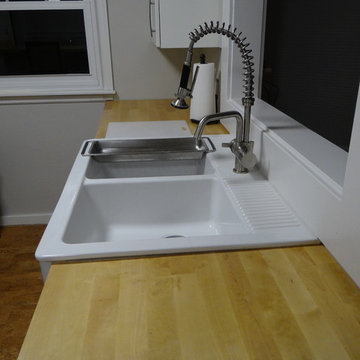
Photo of a mid-sized arts and crafts eat-in kitchen in Indianapolis with a farmhouse sink, shaker cabinets, white cabinets, wood benchtops, stainless steel appliances and cork floors.
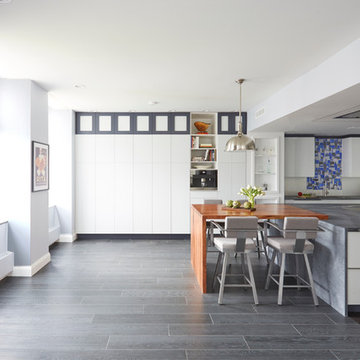
Mike Kaskel Photo
Inspiration for a large contemporary l-shaped eat-in kitchen in Chicago with an undermount sink, flat-panel cabinets, white cabinets, wood benchtops, grey splashback, glass sheet splashback, stainless steel appliances, cork floors and multiple islands.
Inspiration for a large contemporary l-shaped eat-in kitchen in Chicago with an undermount sink, flat-panel cabinets, white cabinets, wood benchtops, grey splashback, glass sheet splashback, stainless steel appliances, cork floors and multiple islands.
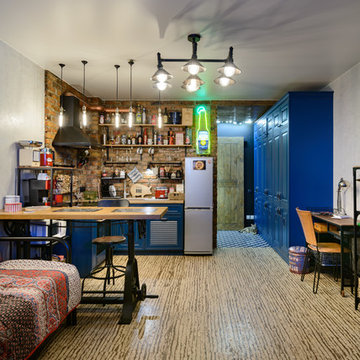
Happy House Architecture & Design
Кутенков Александр
Кутенкова Ирина
Фотограф Виталий Иванов
Inspiration for a small eclectic l-shaped open plan kitchen in Novosibirsk with an undermount sink, louvered cabinets, blue cabinets, wood benchtops, red splashback, brick splashback, black appliances, cork floors, no island, beige floor and brown benchtop.
Inspiration for a small eclectic l-shaped open plan kitchen in Novosibirsk with an undermount sink, louvered cabinets, blue cabinets, wood benchtops, red splashback, brick splashback, black appliances, cork floors, no island, beige floor and brown benchtop.
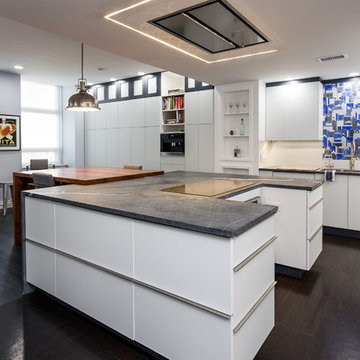
A client for whom we had previously undertaken a gut renovation decided to buy a larger home in the same building. The new unit was in "original condition;" the decor and layout was unchanged in 50 years. We worked with them to reconfigure the floor plan to better meet their needs and we replaced all flooring, lighting, plumbing, and kitchen fixtures. This home was totally transformed.
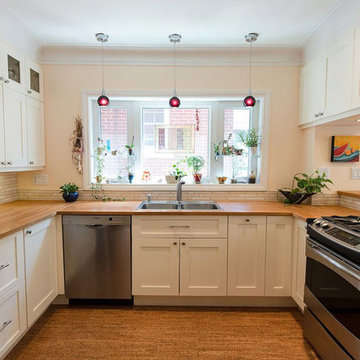
This is an example of a mid-sized traditional u-shaped eat-in kitchen in Ottawa with a double-bowl sink, shaker cabinets, beige cabinets, wood benchtops, beige splashback, ceramic splashback, stainless steel appliances, cork floors and a peninsula.
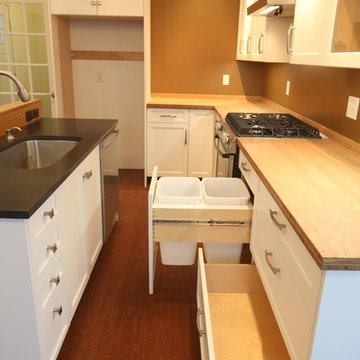
Terry Scholl Photography
This is an example of a small contemporary galley eat-in kitchen in Philadelphia with an undermount sink, recessed-panel cabinets, white cabinets, wood benchtops, brown splashback, stainless steel appliances and cork floors.
This is an example of a small contemporary galley eat-in kitchen in Philadelphia with an undermount sink, recessed-panel cabinets, white cabinets, wood benchtops, brown splashback, stainless steel appliances and cork floors.
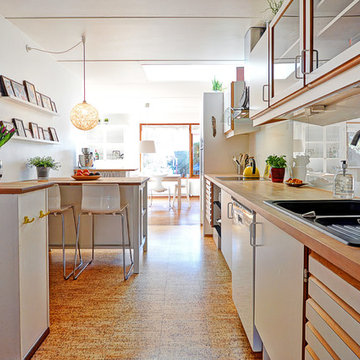
Mid-sized contemporary single-wall open plan kitchen in Other with a drop-in sink, flat-panel cabinets, white cabinets, wood benchtops, stainless steel appliances, a peninsula, grey splashback, glass sheet splashback and cork floors.
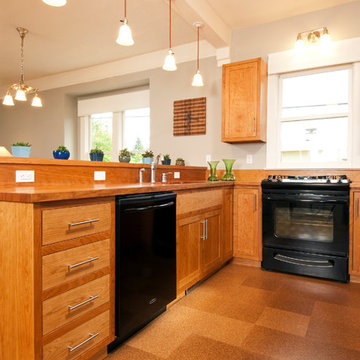
For this 1920’s bungalow, a comprehensive energy upgrade reduced energy consumption by 50%. Green Hammer worked in collaboration with furniture maker The Joinery to execute the fit and finish of the interiors.
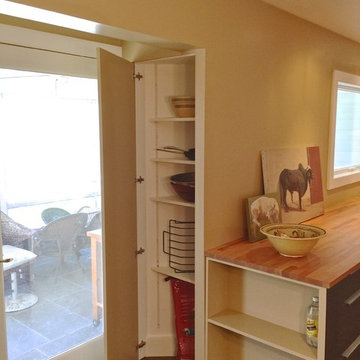
Hidden detail of storage on either side of doors. and built in cook book shelves
Inspiration for a mid-sized contemporary l-shaped separate kitchen in New York with a farmhouse sink, flat-panel cabinets, grey cabinets, wood benchtops, white appliances and cork floors.
Inspiration for a mid-sized contemporary l-shaped separate kitchen in New York with a farmhouse sink, flat-panel cabinets, grey cabinets, wood benchtops, white appliances and cork floors.
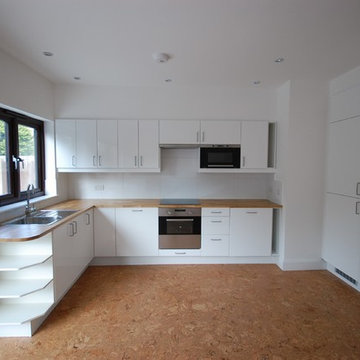
James Regan construction Ltd
Photo of a mid-sized contemporary l-shaped eat-in kitchen in London with a drop-in sink, flat-panel cabinets, white cabinets, wood benchtops, white splashback, glass sheet splashback, stainless steel appliances and cork floors.
Photo of a mid-sized contemporary l-shaped eat-in kitchen in London with a drop-in sink, flat-panel cabinets, white cabinets, wood benchtops, white splashback, glass sheet splashback, stainless steel appliances and cork floors.
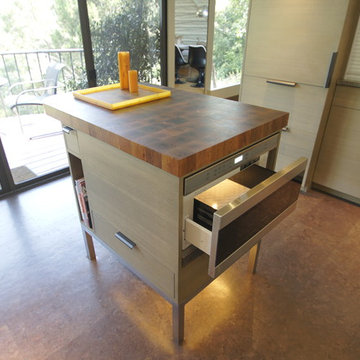
Meier Residential, LLC
Mid-sized modern u-shaped separate kitchen in Austin with flat-panel cabinets, grey cabinets, wood benchtops, stainless steel appliances, cork floors and with island.
Mid-sized modern u-shaped separate kitchen in Austin with flat-panel cabinets, grey cabinets, wood benchtops, stainless steel appliances, cork floors and with island.
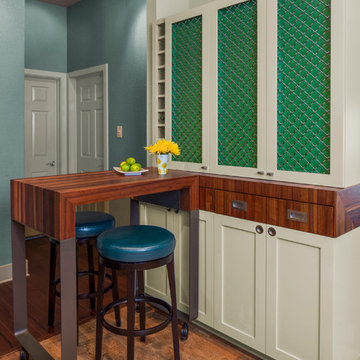
By removing a wall between a previously unused corner of the room and the adjacent hall, the space was immediately enlarged visually without any square footage. The corner was re-purposed for a pantry and eat-in bar, which can be moved and used as an additional preparation surface. The custom cart/table and pantry are clad with cherry butcher block by DeVos Custom Woodwork. Fine Focus Photography
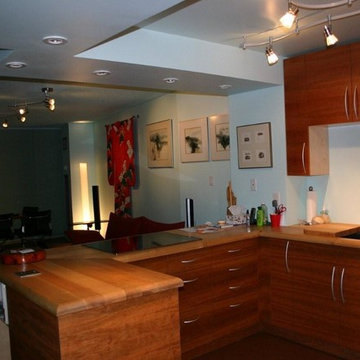
Megan Andrew photos, Rick Wink Architect
Ample room for wheel chair access, Drawers allow easy access to all items in the drawer. Handles easy for those with arthritis, or other hand problems. Rounded edge on counter safer for those with balance issues as will not cause open wounds if fallen against.
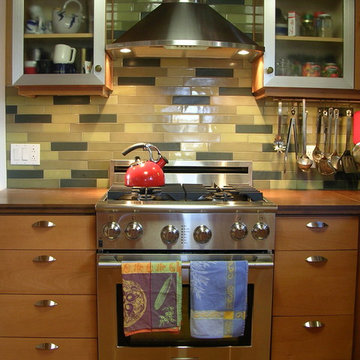
Michael Sheats
This is an example of a small contemporary u-shaped open plan kitchen in San Francisco with a single-bowl sink, shaker cabinets, medium wood cabinets, wood benchtops, multi-coloured splashback, subway tile splashback, stainless steel appliances and cork floors.
This is an example of a small contemporary u-shaped open plan kitchen in San Francisco with a single-bowl sink, shaker cabinets, medium wood cabinets, wood benchtops, multi-coloured splashback, subway tile splashback, stainless steel appliances and cork floors.
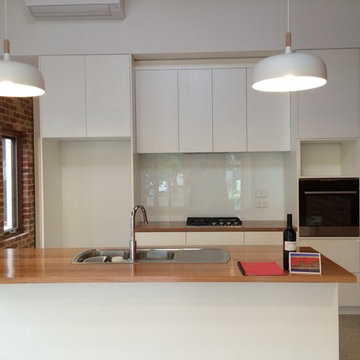
Positive Footprints
Photo of a small contemporary l-shaped eat-in kitchen in Melbourne with a double-bowl sink, flat-panel cabinets, white cabinets, wood benchtops, white splashback, glass sheet splashback, stainless steel appliances, cork floors, with island, beige floor and brown benchtop.
Photo of a small contemporary l-shaped eat-in kitchen in Melbourne with a double-bowl sink, flat-panel cabinets, white cabinets, wood benchtops, white splashback, glass sheet splashback, stainless steel appliances, cork floors, with island, beige floor and brown benchtop.
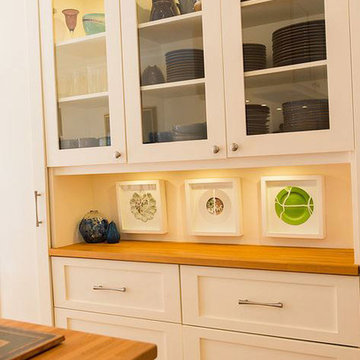
This is an example of a mid-sized traditional u-shaped eat-in kitchen in Ottawa with a double-bowl sink, shaker cabinets, beige cabinets, wood benchtops, beige splashback, ceramic splashback, stainless steel appliances, cork floors and a peninsula.
Kitchen with Wood Benchtops and Cork Floors Design Ideas
3
