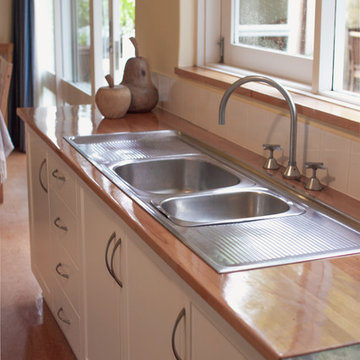Kitchen with Wood Benchtops and Cork Floors Design Ideas
Refine by:
Budget
Sort by:Popular Today
61 - 80 of 155 photos
Item 1 of 3
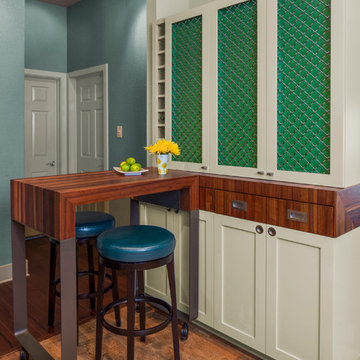
By removing a wall between a previously unused corner of the room and the adjacent hall, the space was immediately enlarged visually without any square footage. The corner was re-purposed for a pantry and eat-in bar, which can be moved and used as an additional preparation surface. The custom cart/table and pantry are clad with cherry butcher block by DeVos Custom Woodwork. Fine Focus Photography
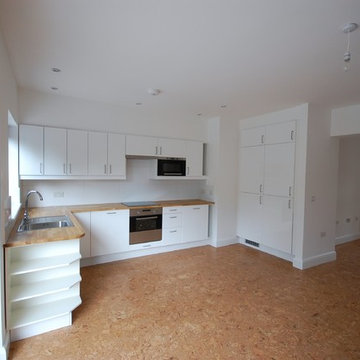
James Regan construction Ltd
Photo of a mid-sized contemporary l-shaped eat-in kitchen in London with a drop-in sink, flat-panel cabinets, white cabinets, wood benchtops, white splashback, glass sheet splashback, stainless steel appliances and cork floors.
Photo of a mid-sized contemporary l-shaped eat-in kitchen in London with a drop-in sink, flat-panel cabinets, white cabinets, wood benchtops, white splashback, glass sheet splashback, stainless steel appliances and cork floors.
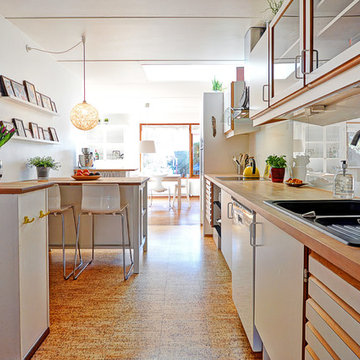
Mid-sized contemporary single-wall open plan kitchen in Other with a drop-in sink, flat-panel cabinets, white cabinets, wood benchtops, stainless steel appliances, a peninsula, grey splashback, glass sheet splashback and cork floors.
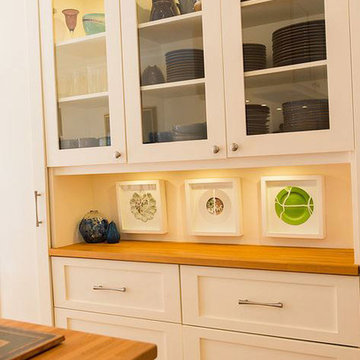
This is an example of a mid-sized traditional u-shaped eat-in kitchen in Ottawa with a double-bowl sink, shaker cabinets, beige cabinets, wood benchtops, beige splashback, ceramic splashback, stainless steel appliances, cork floors and a peninsula.
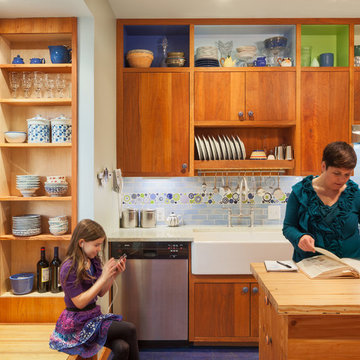
Sam Oberter
Galley eat-in kitchen in Philadelphia with a farmhouse sink, flat-panel cabinets, medium wood cabinets, wood benchtops, blue splashback, ceramic splashback, stainless steel appliances, cork floors, with island and blue floor.
Galley eat-in kitchen in Philadelphia with a farmhouse sink, flat-panel cabinets, medium wood cabinets, wood benchtops, blue splashback, ceramic splashback, stainless steel appliances, cork floors, with island and blue floor.
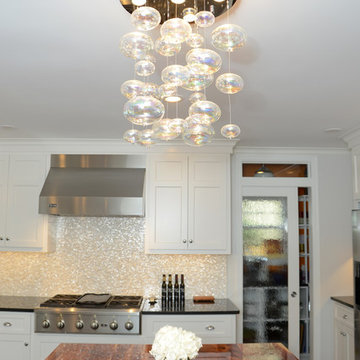
Mid-sized traditional u-shaped separate kitchen in Kansas City with a double-bowl sink, recessed-panel cabinets, white cabinets, wood benchtops, white splashback, mosaic tile splashback, stainless steel appliances, cork floors and with island.
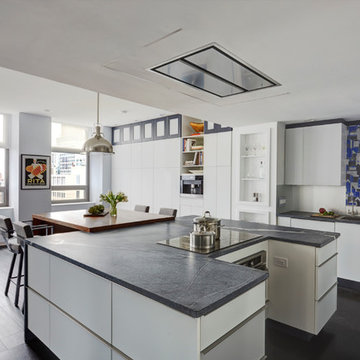
Mike Kaskel Photo
This is an example of a large contemporary l-shaped eat-in kitchen in Chicago with an undermount sink, flat-panel cabinets, white cabinets, wood benchtops, grey splashback, glass sheet splashback, stainless steel appliances, cork floors and multiple islands.
This is an example of a large contemporary l-shaped eat-in kitchen in Chicago with an undermount sink, flat-panel cabinets, white cabinets, wood benchtops, grey splashback, glass sheet splashback, stainless steel appliances, cork floors and multiple islands.
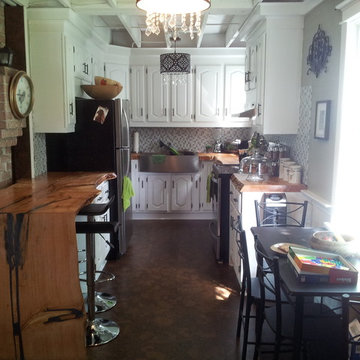
restored cabinetry, live edge fir, glass tile backsplash with cork flooring and stainless appliances and apron sink
Design ideas for a small arts and crafts u-shaped open plan kitchen in Vancouver with a farmhouse sink, raised-panel cabinets, white cabinets, wood benchtops, multi-coloured splashback, glass tile splashback, stainless steel appliances, cork floors and a peninsula.
Design ideas for a small arts and crafts u-shaped open plan kitchen in Vancouver with a farmhouse sink, raised-panel cabinets, white cabinets, wood benchtops, multi-coloured splashback, glass tile splashback, stainless steel appliances, cork floors and a peninsula.
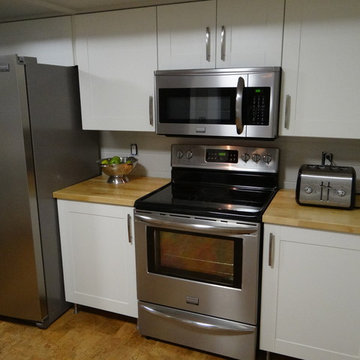
Inspiration for a mid-sized arts and crafts eat-in kitchen in Indianapolis with a farmhouse sink, shaker cabinets, white cabinets, wood benchtops, stainless steel appliances and cork floors.
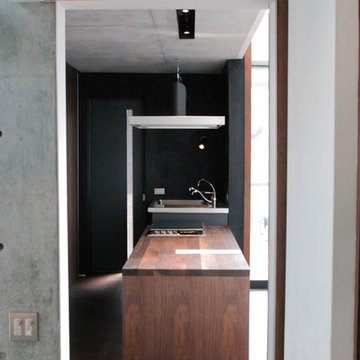
階段ホールからダイニングキッチンを見る。
正面は特注の換気扇で室内は吸い込みのみで換気扇が外(バルコニー)にあります。簡単に掃除ができる仕掛け。シンクは高さ90cm、ダイニングとコンロは72cm
ウオールナットのテーブルにコンロを仕込んで、使い易く、団欒しやすく。全てオリジナルデザインです。
Photo of a mid-sized modern galley open plan kitchen in Tokyo with an integrated sink, flat-panel cabinets, brown cabinets, wood benchtops, black splashback, black appliances, cork floors, a peninsula and brown floor.
Photo of a mid-sized modern galley open plan kitchen in Tokyo with an integrated sink, flat-panel cabinets, brown cabinets, wood benchtops, black splashback, black appliances, cork floors, a peninsula and brown floor.
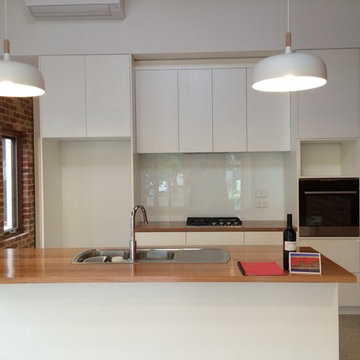
Positive Footprints
Photo of a small contemporary l-shaped eat-in kitchen in Melbourne with a double-bowl sink, flat-panel cabinets, white cabinets, wood benchtops, white splashback, glass sheet splashback, stainless steel appliances, cork floors, with island, beige floor and brown benchtop.
Photo of a small contemporary l-shaped eat-in kitchen in Melbourne with a double-bowl sink, flat-panel cabinets, white cabinets, wood benchtops, white splashback, glass sheet splashback, stainless steel appliances, cork floors, with island, beige floor and brown benchtop.
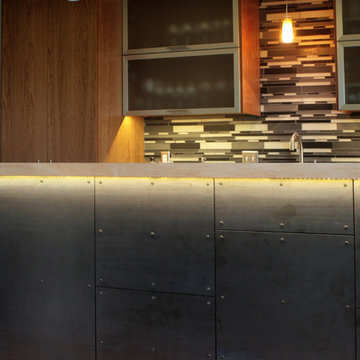
Photos with the LED under bar lighting installed. The flexible led tape is a great product and energy efficient.
This is an example of a mid-sized contemporary u-shaped open plan kitchen in Kansas City with an undermount sink, flat-panel cabinets, medium wood cabinets, wood benchtops, white splashback, stainless steel appliances and cork floors.
This is an example of a mid-sized contemporary u-shaped open plan kitchen in Kansas City with an undermount sink, flat-panel cabinets, medium wood cabinets, wood benchtops, white splashback, stainless steel appliances and cork floors.
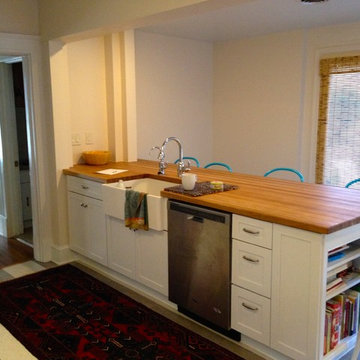
Photo by David Welsh
Large transitional kitchen in Baltimore with a farmhouse sink, flat-panel cabinets, white cabinets, wood benchtops, stainless steel appliances, cork floors and a peninsula.
Large transitional kitchen in Baltimore with a farmhouse sink, flat-panel cabinets, white cabinets, wood benchtops, stainless steel appliances, cork floors and a peninsula.
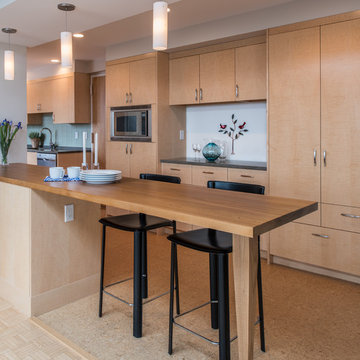
New mid-century modern kitchen with figured-maple cabinets and a walnut-topped peninsula
photos:Milton Trimitsis
Small contemporary galley eat-in kitchen in Denver with a single-bowl sink, flat-panel cabinets, light wood cabinets, wood benchtops, green splashback, glass tile splashback, stainless steel appliances and cork floors.
Small contemporary galley eat-in kitchen in Denver with a single-bowl sink, flat-panel cabinets, light wood cabinets, wood benchtops, green splashback, glass tile splashback, stainless steel appliances and cork floors.
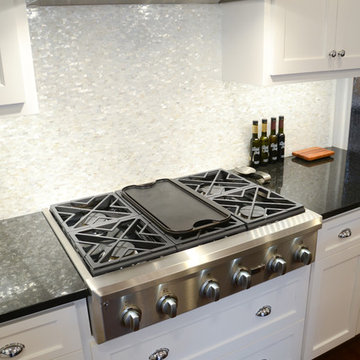
Photo of a mid-sized traditional u-shaped separate kitchen in Kansas City with a double-bowl sink, recessed-panel cabinets, white cabinets, wood benchtops, white splashback, mosaic tile splashback, stainless steel appliances, cork floors and with island.
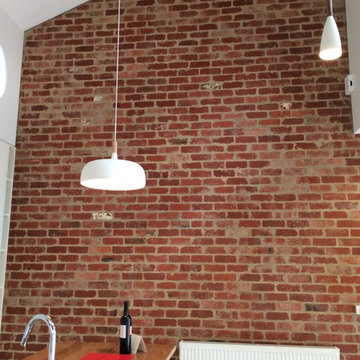
Positive Footprints
Inspiration for a small contemporary l-shaped eat-in kitchen in Melbourne with a double-bowl sink, flat-panel cabinets, white cabinets, wood benchtops, white splashback, glass sheet splashback, stainless steel appliances, cork floors, with island, beige floor and brown benchtop.
Inspiration for a small contemporary l-shaped eat-in kitchen in Melbourne with a double-bowl sink, flat-panel cabinets, white cabinets, wood benchtops, white splashback, glass sheet splashback, stainless steel appliances, cork floors, with island, beige floor and brown benchtop.
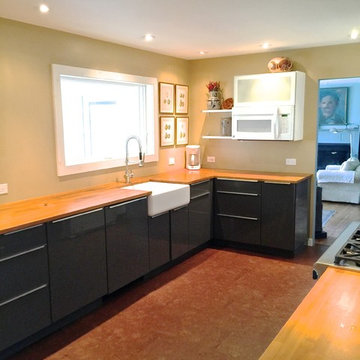
Mixture of High gloss and flat white cabinets to match . New recessed lighting,. Farm Skin. and microwave
Inspiration for a contemporary l-shaped separate kitchen in New York with a farmhouse sink, flat-panel cabinets, grey cabinets, white appliances, cork floors and wood benchtops.
Inspiration for a contemporary l-shaped separate kitchen in New York with a farmhouse sink, flat-panel cabinets, grey cabinets, white appliances, cork floors and wood benchtops.
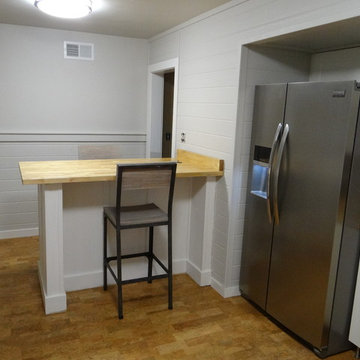
This is an example of a mid-sized arts and crafts eat-in kitchen in Indianapolis with a farmhouse sink, shaker cabinets, white cabinets, wood benchtops, stainless steel appliances and cork floors.
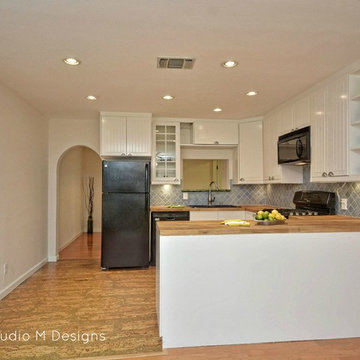
Inspiration for a small eclectic u-shaped open plan kitchen in Austin with a drop-in sink, beaded inset cabinets, white cabinets, wood benchtops, blue splashback, ceramic splashback, black appliances, cork floors and no island.
Kitchen with Wood Benchtops and Cork Floors Design Ideas
4
