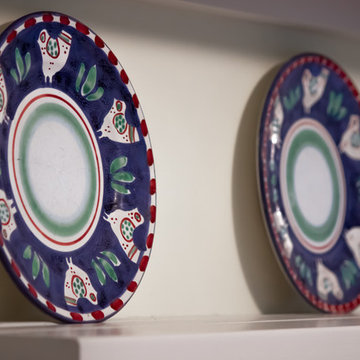Kitchen with Wood Benchtops and Cork Floors Design Ideas
Refine by:
Budget
Sort by:Popular Today
101 - 120 of 155 photos
Item 1 of 3
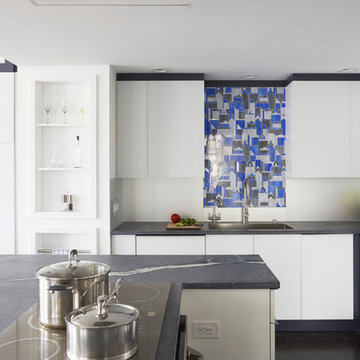
Mike Kaskel Photo
Photo of a large contemporary l-shaped eat-in kitchen in Chicago with an undermount sink, flat-panel cabinets, white cabinets, wood benchtops, grey splashback, glass sheet splashback, stainless steel appliances, cork floors and multiple islands.
Photo of a large contemporary l-shaped eat-in kitchen in Chicago with an undermount sink, flat-panel cabinets, white cabinets, wood benchtops, grey splashback, glass sheet splashback, stainless steel appliances, cork floors and multiple islands.
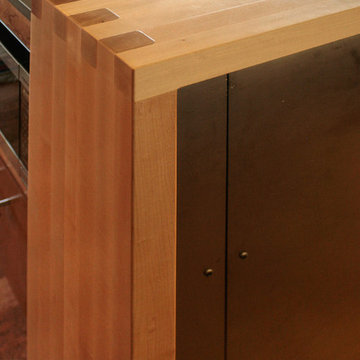
Photos with the LED under bar lighting installed. The flexible led tape is a great product and energy efficient.
Mid-sized contemporary u-shaped open plan kitchen in Kansas City with an undermount sink, flat-panel cabinets, medium wood cabinets, wood benchtops, white splashback, stainless steel appliances and cork floors.
Mid-sized contemporary u-shaped open plan kitchen in Kansas City with an undermount sink, flat-panel cabinets, medium wood cabinets, wood benchtops, white splashback, stainless steel appliances and cork floors.
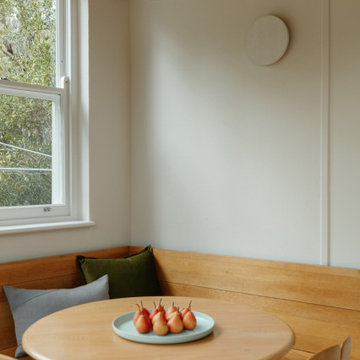
Poppy's House Kitchen
Inspiration for a mid-sized midcentury eat-in kitchen in Adelaide with white cabinets, wood benchtops, white splashback, stainless steel appliances, cork floors, no island, brown floor, brown benchtop and timber.
Inspiration for a mid-sized midcentury eat-in kitchen in Adelaide with white cabinets, wood benchtops, white splashback, stainless steel appliances, cork floors, no island, brown floor, brown benchtop and timber.
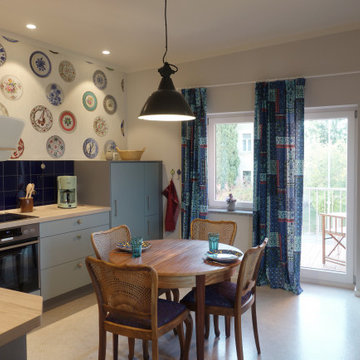
Als Tapete kommt eine Designtapete aus England mit aufgedruckten Tellern zum EInsatz. Passende Vorhänge finden sich an den Fenstern. Alte Balken stehen im Kontrast zu einem modernen, weißen Korkfußboden.
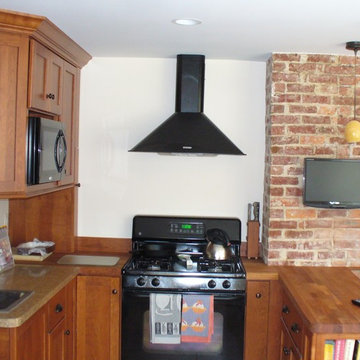
Design ideas for a mid-sized transitional u-shaped separate kitchen in Boston with a drop-in sink, recessed-panel cabinets, medium wood cabinets, wood benchtops, black appliances, cork floors and a peninsula.
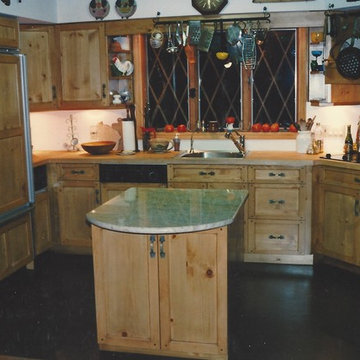
David Gresh
Inspiration for a mid-sized country u-shaped separate kitchen in New York with a single-bowl sink, recessed-panel cabinets, light wood cabinets, wood benchtops, cork floors and with island.
Inspiration for a mid-sized country u-shaped separate kitchen in New York with a single-bowl sink, recessed-panel cabinets, light wood cabinets, wood benchtops, cork floors and with island.
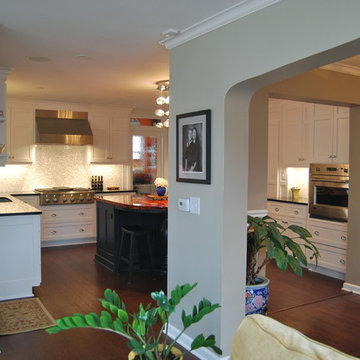
Design ideas for a mid-sized traditional u-shaped separate kitchen in Kansas City with a double-bowl sink, recessed-panel cabinets, white cabinets, wood benchtops, white splashback, mosaic tile splashback, stainless steel appliances, cork floors and with island.
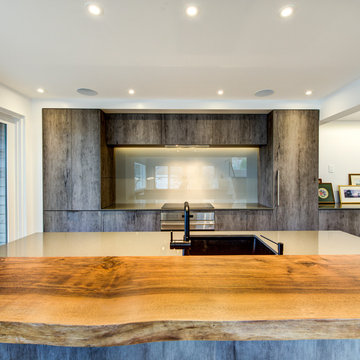
Modern kitchen with walnut countertop. We installed a single piece of painted glass for the backsplash and lit it with a strip of dimmable LED lighting recessed in the upper cabinets.
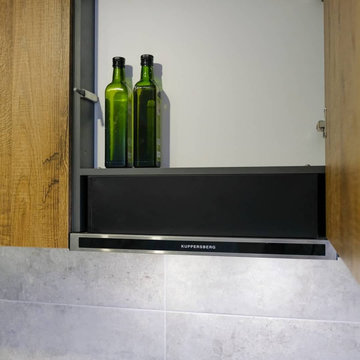
Представляем потрясающую встроенную прямую кухню с лаконичным минималистичным дизайном. Эта кухня с матовыми графитовыми и деревянными фасадами теплого коричневого цвета излучает элегантность и функциональность. Отсутствие ручек подчеркивает обтекаемый вид кухни, что делает ее идеальной для любого современного дома. Темная гамма и стиль минимализм придают кухне современный вид, а текстура дерева придает пространству естественность.
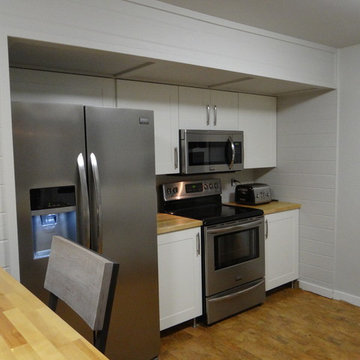
Mid-sized arts and crafts eat-in kitchen in Indianapolis with a farmhouse sink, shaker cabinets, white cabinets, wood benchtops, stainless steel appliances and cork floors.
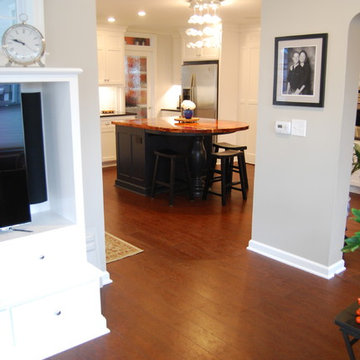
This is an example of a mid-sized traditional u-shaped separate kitchen in Kansas City with a double-bowl sink, recessed-panel cabinets, white cabinets, wood benchtops, white splashback, mosaic tile splashback, stainless steel appliances, cork floors and with island.
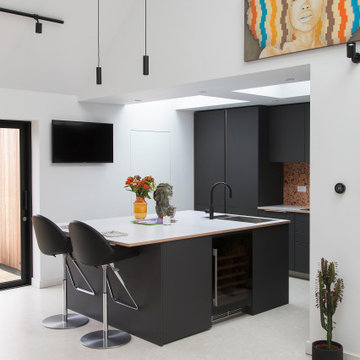
Photo of a large contemporary l-shaped open plan kitchen in London with black cabinets, wood benchtops, panelled appliances, cork floors, with island, white floor, white benchtop and vaulted.
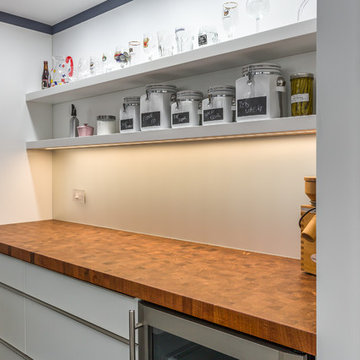
A client for whom we had previously undertaken a gut renovation decided to buy a larger home in the same building. The new unit was in "original condition;" the decor and layout was unchanged in 50 years. We worked with them to reconfigure the floor plan to better meet their needs and we replaced all flooring, lighting, plumbing, and kitchen fixtures. This home was totally transformed.
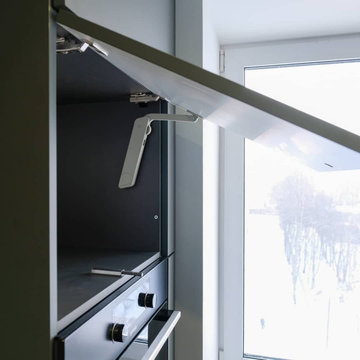
Представляем потрясающую встроенную прямую кухню с лаконичным минималистичным дизайном. Эта кухня с матовыми графитовыми и деревянными фасадами теплого коричневого цвета излучает элегантность и функциональность. Отсутствие ручек подчеркивает обтекаемый вид кухни, что делает ее идеальной для любого современного дома. Темная гамма и стиль минимализм придают кухне современный вид, а текстура дерева придает пространству естественность.
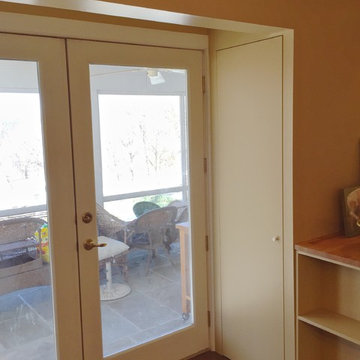
removed the side angled side panels the the french doors which allowed me to extend the counter top.Detail of hidden storage closets. Built in shelves for cook books
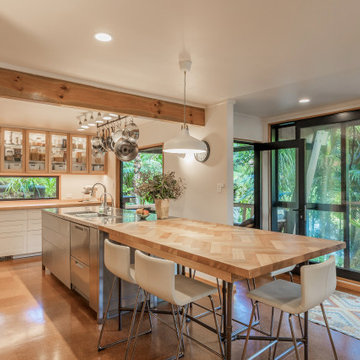
A bright bespoke modern eclectic kitchen is the epicenter of this entertainers house.
Photo of a large eclectic l-shaped eat-in kitchen in Auckland with shaker cabinets, stainless steel cabinets, wood benchtops, cork floors and with island.
Photo of a large eclectic l-shaped eat-in kitchen in Auckland with shaker cabinets, stainless steel cabinets, wood benchtops, cork floors and with island.
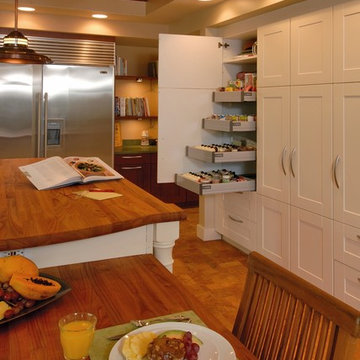
Photography: Augie Salbosa
Kitchen remodel
Sub-Zero / Wolf appliances
Butcher countertop
Studio Becker Cabinetry
Cork flooring
Ice Stone countertop
Glass backsplash
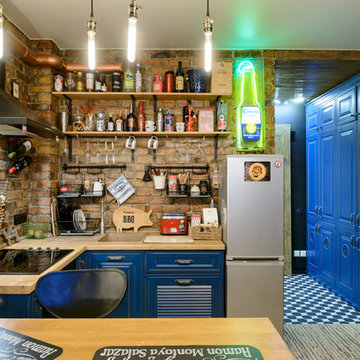
Happy House Architecture & Design
Кутенков Александр
Кутенкова Ирина
Фотограф Виталий Иванов
Inspiration for a small eclectic l-shaped open plan kitchen in Novosibirsk with blue cabinets, wood benchtops, brick splashback, cork floors, no island, beige floor, brown benchtop, a drop-in sink, brown splashback and raised-panel cabinets.
Inspiration for a small eclectic l-shaped open plan kitchen in Novosibirsk with blue cabinets, wood benchtops, brick splashback, cork floors, no island, beige floor, brown benchtop, a drop-in sink, brown splashback and raised-panel cabinets.
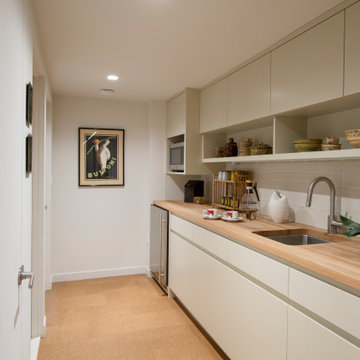
This is an example of a small modern galley kitchen pantry in New York with an undermount sink, flat-panel cabinets, white cabinets, wood benchtops, beige splashback, porcelain splashback, stainless steel appliances, cork floors, brown floor and brown benchtop.
Kitchen with Wood Benchtops and Cork Floors Design Ideas
6
