Kitchen with Wood Benchtops and Dark Hardwood Floors Design Ideas
Refine by:
Budget
Sort by:Popular Today
21 - 40 of 4,533 photos
Item 1 of 3
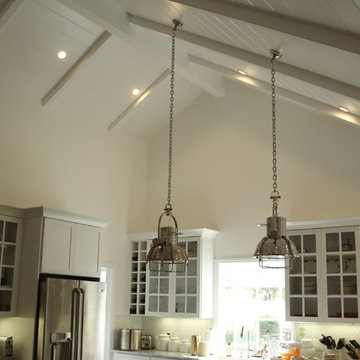
(After Shot) Vaulted kitchen ceiling with exposed beams, and Tongue and Groove (t&g) ceiling planks. Brand new, white shaker kitchen cabinets, butcher block island and countertops, and exposed hardwood floors. Huge windows to bring in the natural light and to feel the open space. Brand new recessed lightings to give the room a much better ambiance and a set of stainless steel pendant lights for that clean finish.
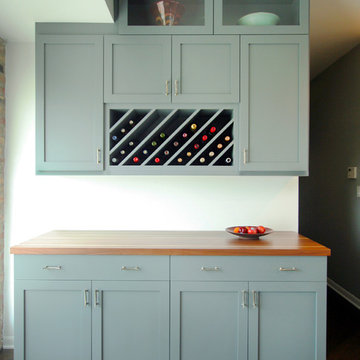
Hannah Tindall
This is an example of a small contemporary single-wall eat-in kitchen in Chicago with shaker cabinets, blue cabinets, wood benchtops, dark hardwood floors and no island.
This is an example of a small contemporary single-wall eat-in kitchen in Chicago with shaker cabinets, blue cabinets, wood benchtops, dark hardwood floors and no island.
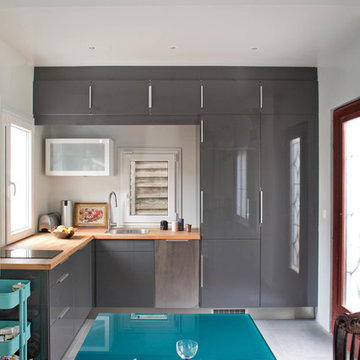
Olivier Chabaud
Inspiration for a small contemporary l-shaped open plan kitchen in Paris with flat-panel cabinets, grey cabinets, wood benchtops, an undermount sink, dark hardwood floors, no island, brown floor, brown benchtop and exposed beam.
Inspiration for a small contemporary l-shaped open plan kitchen in Paris with flat-panel cabinets, grey cabinets, wood benchtops, an undermount sink, dark hardwood floors, no island, brown floor, brown benchtop and exposed beam.
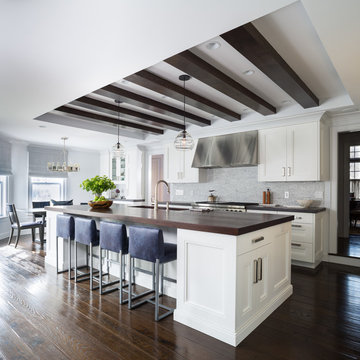
Christopher Galluzzo
This is an example of a transitional galley eat-in kitchen in New York with an undermount sink, recessed-panel cabinets, white cabinets, wood benchtops, stone tile splashback, stainless steel appliances, dark hardwood floors, with island and grey splashback.
This is an example of a transitional galley eat-in kitchen in New York with an undermount sink, recessed-panel cabinets, white cabinets, wood benchtops, stone tile splashback, stainless steel appliances, dark hardwood floors, with island and grey splashback.
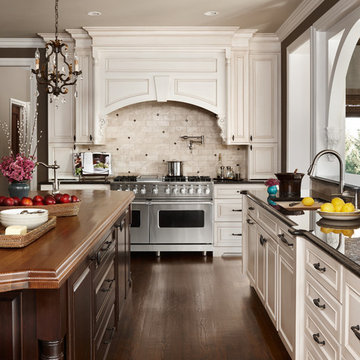
Dura Supreme Cabinetry, Chapel Hill Classic Doors, Maple, White Espresso Glaze Finish for perimeter; Crestwood Series, Chapel Hill Classic door, Lyptus, Chestnut finish for island. Special Features include custom wood hood, custom wood island countertop, Lindsey Markel Kitchen and Bath Designer, Colleen Farrell Interior Designer and Beth Singer Photographer. Awarded 2nd Place in Signature Kitchens & Baths Annual Design Awards 2015.
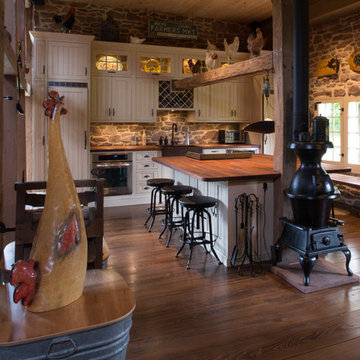
Photo of a country single-wall eat-in kitchen in New York with a farmhouse sink, recessed-panel cabinets, white cabinets, panelled appliances, wood benchtops, grey splashback, stone tile splashback and dark hardwood floors.
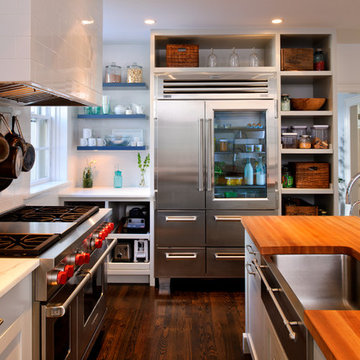
Pinemar, Inc.- Philadelphia General Contractor & Home Builder.
Photos © Paul S. Bartholomew Photography
Inspiration for a mid-sized traditional l-shaped kitchen in Philadelphia with a farmhouse sink, open cabinets, blue cabinets, wood benchtops, white splashback, subway tile splashback, stainless steel appliances, dark hardwood floors and with island.
Inspiration for a mid-sized traditional l-shaped kitchen in Philadelphia with a farmhouse sink, open cabinets, blue cabinets, wood benchtops, white splashback, subway tile splashback, stainless steel appliances, dark hardwood floors and with island.
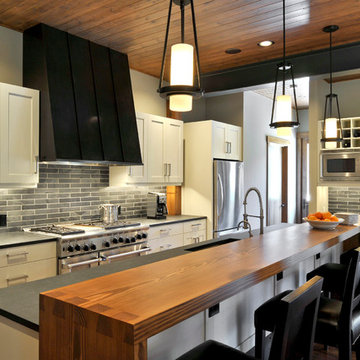
The collaboration between architect and interior designer is seen here. The floor plan and layout are by the architect. Cabinet materials and finishes, lighting, and furnishings are by the interior designer. Detailing of the vent hood and raised counter are a collaboration. The raised counter includes a chase on the far side for power.
Photo: Michael Shopenn
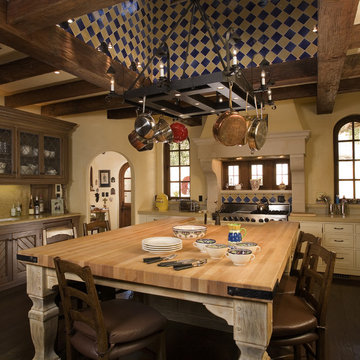
Spanish Colonial Hacienda
Architect: John Malick & Associates
Photograph by J.D. Peterson
This is an example of a large mediterranean u-shaped separate kitchen in San Francisco with white cabinets, wood benchtops, shaker cabinets, multi-coloured splashback, ceramic splashback, dark hardwood floors, with island, brown floor and brown benchtop.
This is an example of a large mediterranean u-shaped separate kitchen in San Francisco with white cabinets, wood benchtops, shaker cabinets, multi-coloured splashback, ceramic splashback, dark hardwood floors, with island, brown floor and brown benchtop.
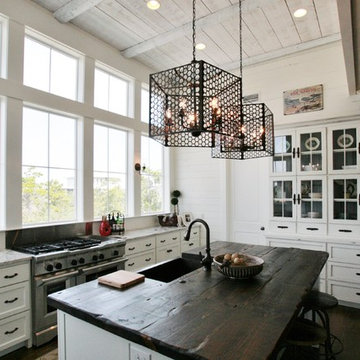
The kitchen has a coastal appeal with rustic wood finishes and metal lighting. The white cabinets and ship lap walls complete the look. This beautiful beach house was designed by Bob Chatham and built on Ono Island by Phillip Vlahos Homes.

"Excellent products, we love our new rustic walnut countertops. Everyone that sees our countertops loves them." Jerry
Photo of a mid-sized country l-shaped separate kitchen in Other with a farmhouse sink, recessed-panel cabinets, white cabinets, wood benchtops, brown splashback, timber splashback, stainless steel appliances, dark hardwood floors, brown floor, brown benchtop and no island.
Photo of a mid-sized country l-shaped separate kitchen in Other with a farmhouse sink, recessed-panel cabinets, white cabinets, wood benchtops, brown splashback, timber splashback, stainless steel appliances, dark hardwood floors, brown floor, brown benchtop and no island.
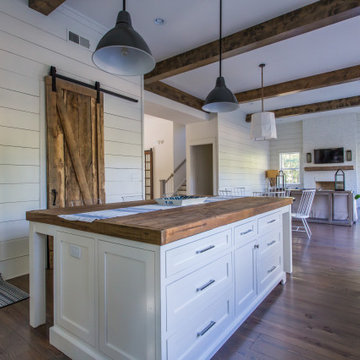
Inspiration for a country l-shaped kitchen in Atlanta with a farmhouse sink, shaker cabinets, white cabinets, wood benchtops, timber splashback, stainless steel appliances, dark hardwood floors, with island, brown floor, brown benchtop and exposed beam.
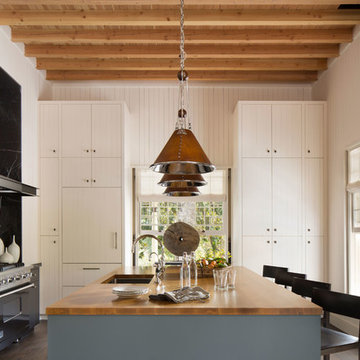
Photography copyright Paul Dyer Photography
This is an example of a country l-shaped kitchen in Other with an undermount sink, flat-panel cabinets, grey cabinets, wood benchtops, black splashback, stone slab splashback, black appliances, dark hardwood floors, with island, brown floor and brown benchtop.
This is an example of a country l-shaped kitchen in Other with an undermount sink, flat-panel cabinets, grey cabinets, wood benchtops, black splashback, stone slab splashback, black appliances, dark hardwood floors, with island, brown floor and brown benchtop.
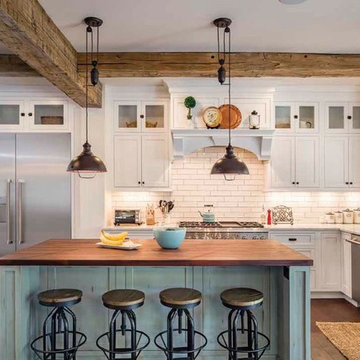
Photo of a mid-sized country l-shaped kitchen in Other with a farmhouse sink, shaker cabinets, white cabinets, wood benchtops, white splashback, subway tile splashback, stainless steel appliances, dark hardwood floors, with island, brown floor and brown benchtop.
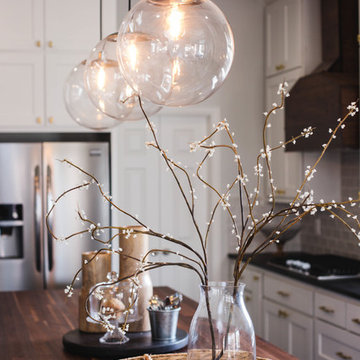
Transitional kitchen with farmhouse charm. A dark blue island makes the brass hardware come to life, as well as the butcher block counter top! Soft roman shades and a cement pendant complete the bright and cozy breakfast nook.
photo by Convey Studios
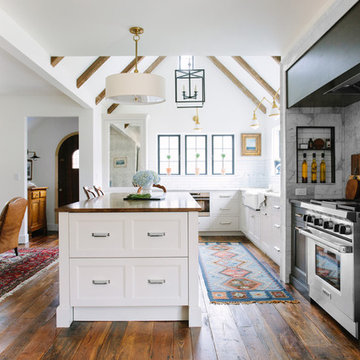
Stoffer Photography
Photo of a mid-sized country l-shaped open plan kitchen in Grand Rapids with a farmhouse sink, recessed-panel cabinets, white splashback, subway tile splashback, with island, white cabinets, stainless steel appliances, wood benchtops and dark hardwood floors.
Photo of a mid-sized country l-shaped open plan kitchen in Grand Rapids with a farmhouse sink, recessed-panel cabinets, white splashback, subway tile splashback, with island, white cabinets, stainless steel appliances, wood benchtops and dark hardwood floors.
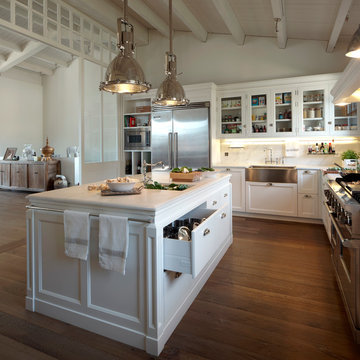
Inspiration for a large contemporary u-shaped eat-in kitchen in Barcelona with a farmhouse sink, recessed-panel cabinets, white cabinets, wood benchtops, white splashback, stainless steel appliances, dark hardwood floors and with island.
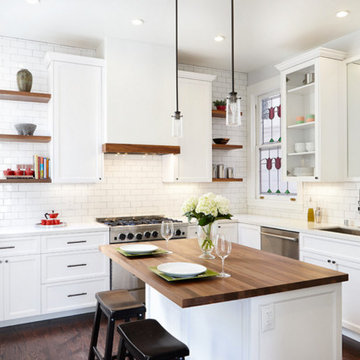
Design ideas for a large transitional l-shaped kitchen in Orange County with an undermount sink, recessed-panel cabinets, white cabinets, white splashback, subway tile splashback, stainless steel appliances, dark hardwood floors, with island, wood benchtops and brown floor.
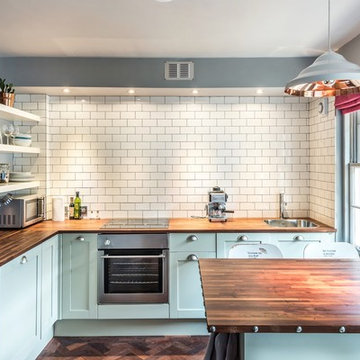
This is an example of a traditional eat-in kitchen in Edinburgh with a peninsula, shaker cabinets, blue cabinets, wood benchtops, white splashback, subway tile splashback and dark hardwood floors.
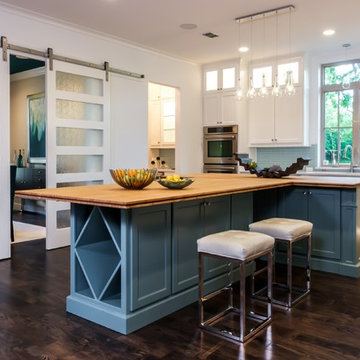
An airy and light feeling inhabits this kitchen from the white walls to the white cabinets to the bamboo countertop and to the contemporary glass pendant lighting. Glass subway tile serves as the backsplash with an accent of organic leaf shaped glass tile over the cooktop. The island is a two part system that has one stationary piece closes to the window shown here and a movable piece running parallel to the dining room on the left. The movable piece may be moved around for different uses or a breakfast table can take its place instead. LED lighting is placed under the cabinets at the toe kick for a night light effect. White leather counter stools are housed under the island for convenient seating.
Michael Hunter Photography
Kitchen with Wood Benchtops and Dark Hardwood Floors Design Ideas
2