Kitchen with Wood Benchtops and Dark Hardwood Floors Design Ideas
Refine by:
Budget
Sort by:Popular Today
61 - 80 of 4,533 photos
Item 1 of 3
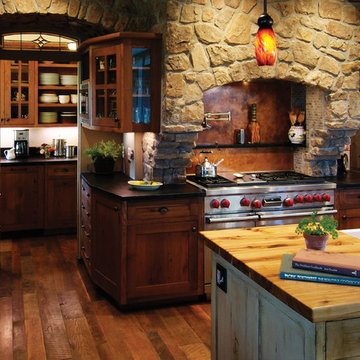
Inspiration for a country kitchen in Denver with dark wood cabinets, brown splashback, stainless steel appliances, a drop-in sink, recessed-panel cabinets, wood benchtops, stone slab splashback, dark hardwood floors and with island.
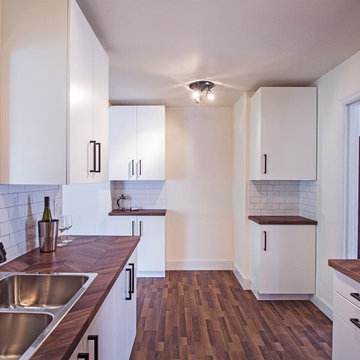
This is an example of a small modern galley separate kitchen in Portland with a double-bowl sink, flat-panel cabinets, white cabinets, wood benchtops, white splashback, subway tile splashback, stainless steel appliances, dark hardwood floors, no island, brown floor and brown benchtop.
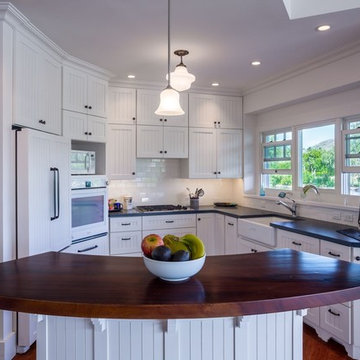
Small beach style u-shaped open plan kitchen in Hawaii with a farmhouse sink, shaker cabinets, white cabinets, wood benchtops, white splashback, subway tile splashback, white appliances, dark hardwood floors, with island and brown floor.
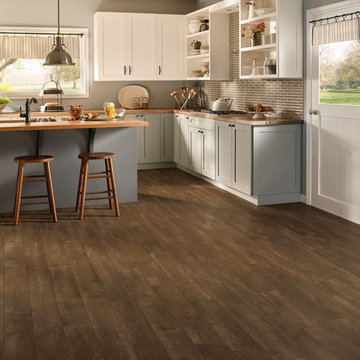
This is an example of a large country l-shaped eat-in kitchen in Orange County with an undermount sink, shaker cabinets, white cabinets, wood benchtops, brown splashback, glass tile splashback, stainless steel appliances, dark hardwood floors and with island.
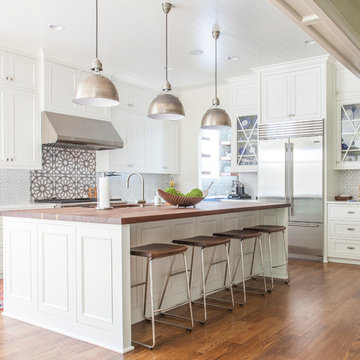
Mekenzie France
Inspiration for a large transitional l-shaped kitchen in Charlotte with an undermount sink, recessed-panel cabinets, white cabinets, multi-coloured splashback, stainless steel appliances, dark hardwood floors, with island, wood benchtops and brown floor.
Inspiration for a large transitional l-shaped kitchen in Charlotte with an undermount sink, recessed-panel cabinets, white cabinets, multi-coloured splashback, stainless steel appliances, dark hardwood floors, with island, wood benchtops and brown floor.
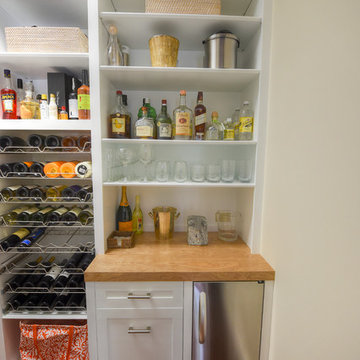
Kim Lindsey Photography
Inspiration for a mid-sized traditional galley kitchen pantry in Jacksonville with wood benchtops, stainless steel appliances and dark hardwood floors.
Inspiration for a mid-sized traditional galley kitchen pantry in Jacksonville with wood benchtops, stainless steel appliances and dark hardwood floors.
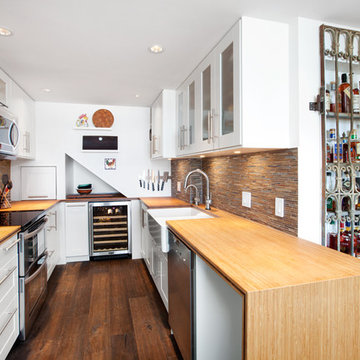
IKEA kitchen marvel:
Professional consultants, Dave & Karen like to entertain and truly maximized the practical with the aesthetically fun in this kitchen remodel of their Fairview condo in Vancouver B.C. With a budget of about $55,000 and 120 square feet, working with their contractor, Alair Homes, they took their time to thoughtfully design and focus their money where it would pay off in the reno. Karen wanted ample wine storage and Dave wanted a considerable liquor case. The result? A 3 foot deep custom pullout red wine rack that holds 40 bottles of red, nicely tucked in beside a white wine fridge that also holds another 40 bottles of white. They sourced a 140-year-old wrought iron gate that fit the wall space, and re-purposed it as a functional art piece to frame a custom 30 bottle whiskey shelf.
Durability and value were themes throughout the project. Bamboo laminated counter tops that wrap the entire kitchen and finish in a waterfall end are beautiful and sustainable. Contrasting with the dark reclaimed, hand hewn, wide plank wood floor and homestead enamel sink, its a wonderful blend of old and new. Nice appliance features include the European style Liebherr integrated fridge and instant hot water tap.
The original kitchen had Ikea cabinets and the owners wanted to keep the sleek styling and re-use the existing cabinets. They spent some time on Houzz and made their own idea book. Confident with good ideas, they set out to purchase additional Ikea cabinet pieces to create the new vision. Walls were moved and structural posts created to accommodate the new configuration. One area that was a challenge was at the end of the U shaped kitchen. There are stairs going to the loft and roof top deck (amazing views of downtown Vancouver!), and the stairs cut an angle through the cupboard area and created a void underneath them. Ideas like a cabinet man size door to a hidden room were contemplated, but in the end a unifying idea and space creator was decided on. Put in a custom appliance garage on rollers that is 3 feet deep and rolls into the void under the stairs, and is large enough to hide everything! And under the counter is room for the famous wine rack and cooler.
The result is a chic space that is comfy and inviting and keeps the urban flair the couple loves.
http://www.alairhomes.com/vancouver
©Ema Peter
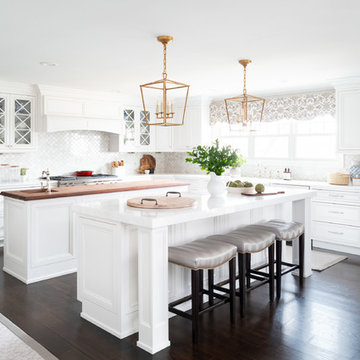
Paul S. Bartholomew
Inspiration for a transitional l-shaped kitchen in New York with an undermount sink, recessed-panel cabinets, white cabinets, wood benchtops, beige splashback, dark hardwood floors, multiple islands, brown floor and brown benchtop.
Inspiration for a transitional l-shaped kitchen in New York with an undermount sink, recessed-panel cabinets, white cabinets, wood benchtops, beige splashback, dark hardwood floors, multiple islands, brown floor and brown benchtop.
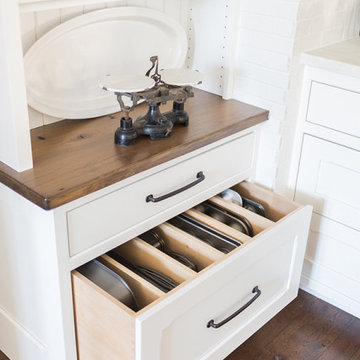
A contemporary farmhouse kitchen renovation, made custom and built by Amish craftsmen. Cabinets are flat inset panel shaker style cabinetry, a custom distressed antique black glazed oak island countertop, marble countertops and a plethora of drawers, custom pull out trays, hidden book shelf, custom muffin drawer and more.
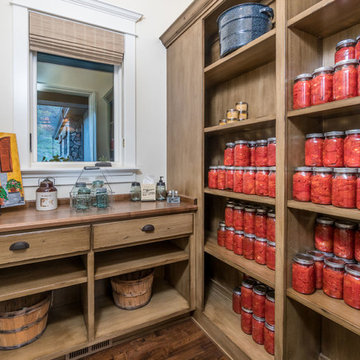
Design ideas for a large mediterranean l-shaped kitchen pantry in Other with a farmhouse sink, raised-panel cabinets, beige cabinets, wood benchtops, beige splashback, ceramic splashback, panelled appliances, dark hardwood floors, with island and brown floor.
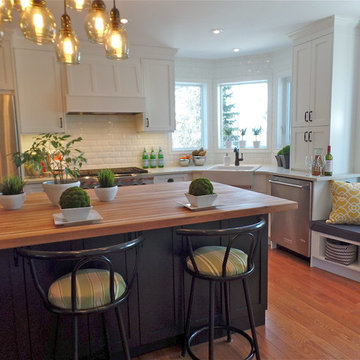
Design ideas for a large transitional u-shaped open plan kitchen in Calgary with a farmhouse sink, shaker cabinets, white cabinets, wood benchtops, white splashback, subway tile splashback, stainless steel appliances, dark hardwood floors and with island.
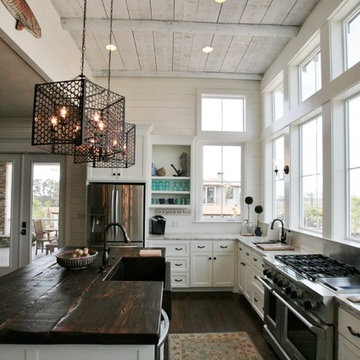
Last year we were chosen to provide a few finishing touches to a coastal home on Ono Island in Orange Beach, Alabama built by Phillip Vlahos Homes. As you will see in the photos to the left, we used hand-hewn reclaimed cypress beams to build the kitchen island top. It is a great compliment to the open, light-filled kitchen and the gorgeous iron pendents above.
Home built by Phillip Vlahos Homes, LLC
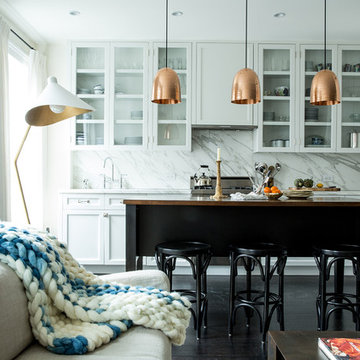
Inspiration for a mid-sized transitional l-shaped open plan kitchen in New York with shaker cabinets, white cabinets, stainless steel appliances, dark hardwood floors, with island, an undermount sink, wood benchtops, white splashback and marble splashback.
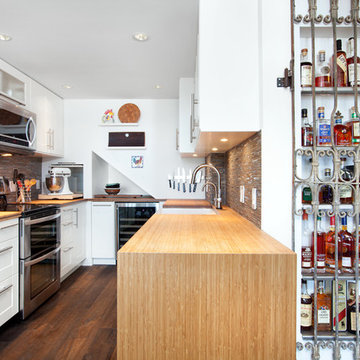
IKEA kitchen marvel:
Professional consultants, Dave & Karen like to entertain and truly maximized the practical with the aesthetically fun in this kitchen remodel of their Fairview condo in Vancouver B.C. With a budget of about $55,000 and 120 square feet, working with their contractor, Alair Homes, they took their time to thoughtfully design and focus their money where it would pay off in the reno. Karen wanted ample wine storage and Dave wanted a considerable liquor case. The result? A 3 foot deep custom pullout red wine rack that holds 40 bottles of red, nicely tucked in beside a white wine fridge that also holds another 40 bottles of white. They sourced a 140-year-old wrought iron gate that fit the wall space, and re-purposed it as a functional art piece to frame a custom 30 bottle whiskey shelf.
Durability and value were themes throughout the project. Bamboo laminated counter tops that wrap the entire kitchen and finish in a waterfall end are beautiful and sustainable. Contrasting with the dark reclaimed, hand hewn, wide plank wood floor and homestead enamel sink, its a wonderful blend of old and new. Nice appliance features include the European style Liebherr integrated fridge and instant hot water tap.
The original kitchen had Ikea cabinets and the owners wanted to keep the sleek styling and re-use the existing cabinets. They spent some time on Houzz and made their own idea book. Confident with good ideas, they set out to purchase additional Ikea cabinet pieces to create the new vision. Walls were moved and structural posts created to accommodate the new configuration. One area that was a challenge was at the end of the U shaped kitchen. There are stairs going to the loft and roof top deck (amazing views of downtown Vancouver!), and the stairs cut an angle through the cupboard area and created a void underneath them. Ideas like a cabinet man size door to a hidden room were contemplated, but in the end a unifying idea and space creator was decided on. Put in a custom appliance garage on rollers that is 3 feet deep and rolls into the void under the stairs, and is large enough to hide everything! And under the counter is room for the famous wine rack and cooler.
The result is a chic space that is comfy and inviting and keeps the urban flair the couple loves.
http://www.alairhomes.com/vancouver
©Ema Peter
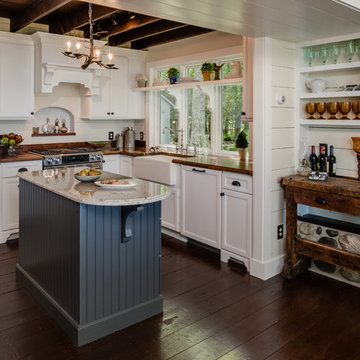
Phoenix Photographic
This is an example of a small country l-shaped separate kitchen in Grand Rapids with a farmhouse sink, wood benchtops, white cabinets, recessed-panel cabinets, stainless steel appliances, white splashback, timber splashback, dark hardwood floors, with island and brown floor.
This is an example of a small country l-shaped separate kitchen in Grand Rapids with a farmhouse sink, wood benchtops, white cabinets, recessed-panel cabinets, stainless steel appliances, white splashback, timber splashback, dark hardwood floors, with island and brown floor.
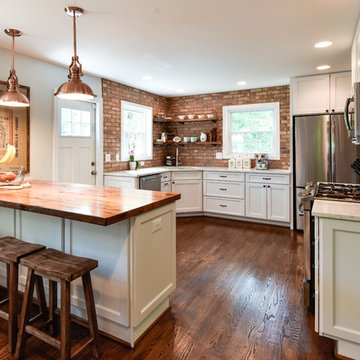
Felicia Evans
Inspiration for a mid-sized country u-shaped separate kitchen in DC Metro with an undermount sink, white cabinets, stainless steel appliances, shaker cabinets, wood benchtops, red splashback, brick splashback, dark hardwood floors, a peninsula and brown floor.
Inspiration for a mid-sized country u-shaped separate kitchen in DC Metro with an undermount sink, white cabinets, stainless steel appliances, shaker cabinets, wood benchtops, red splashback, brick splashback, dark hardwood floors, a peninsula and brown floor.
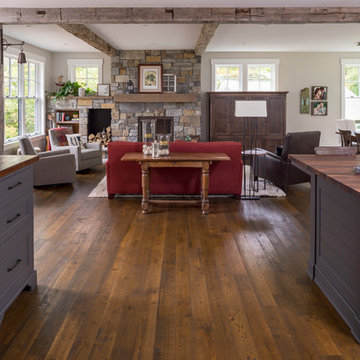
Photo of a mid-sized beach style l-shaped kitchen in Minneapolis with an undermount sink, flat-panel cabinets, grey cabinets, wood benchtops, ceramic splashback, panelled appliances, dark hardwood floors, with island and brown floor.
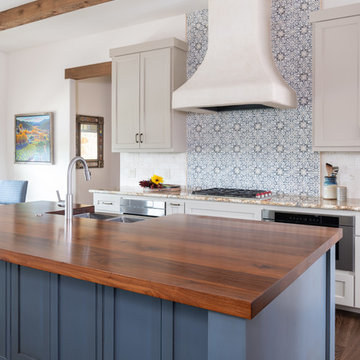
Southwestern Kitchen featuring wood countertop, blue island, custom chimney style vent hood in plaster finish, hand painted ceramic tile backsplash
Photography: Michael Hunter Photography
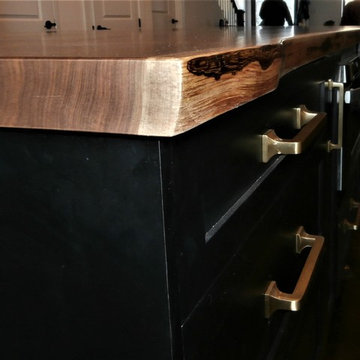
A closeup on the live edge detail on a walnut kitchen island countertop.
This is an example of a large transitional kitchen in New York with black cabinets, wood benchtops, white splashback, stainless steel appliances, dark hardwood floors, with island and brown floor.
This is an example of a large transitional kitchen in New York with black cabinets, wood benchtops, white splashback, stainless steel appliances, dark hardwood floors, with island and brown floor.
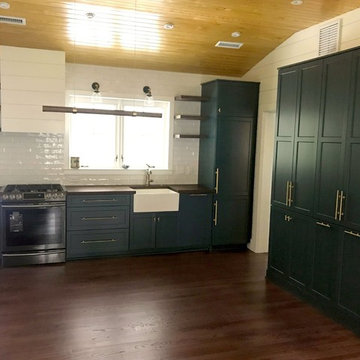
Design ideas for a mid-sized country single-wall separate kitchen in Charleston with a farmhouse sink, shaker cabinets, green cabinets, white splashback, subway tile splashback, panelled appliances, dark hardwood floors, no island, brown floor, black benchtop and wood benchtops.
Kitchen with Wood Benchtops and Dark Hardwood Floors Design Ideas
4