Kitchen with Wood Benchtops and Dark Hardwood Floors Design Ideas
Refine by:
Budget
Sort by:Popular Today
41 - 60 of 4,533 photos
Item 1 of 3
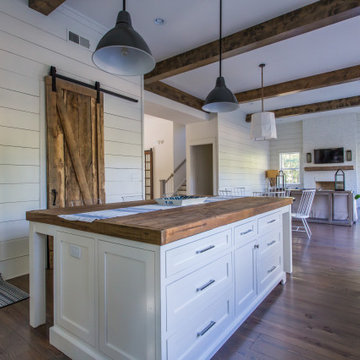
Inspiration for a country l-shaped kitchen in Atlanta with a farmhouse sink, shaker cabinets, white cabinets, wood benchtops, timber splashback, stainless steel appliances, dark hardwood floors, with island, brown floor, brown benchtop and exposed beam.
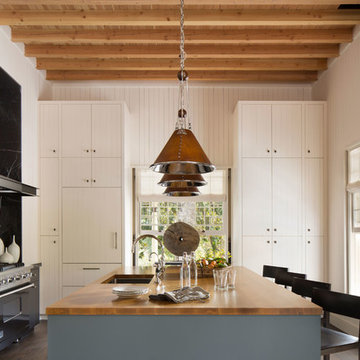
Photography copyright Paul Dyer Photography
This is an example of a country l-shaped kitchen in Other with an undermount sink, flat-panel cabinets, grey cabinets, wood benchtops, black splashback, stone slab splashback, black appliances, dark hardwood floors, with island, brown floor and brown benchtop.
This is an example of a country l-shaped kitchen in Other with an undermount sink, flat-panel cabinets, grey cabinets, wood benchtops, black splashback, stone slab splashback, black appliances, dark hardwood floors, with island, brown floor and brown benchtop.
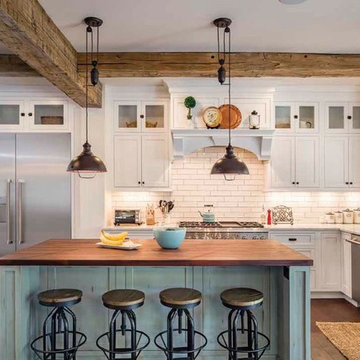
Photo of a mid-sized country l-shaped kitchen in Other with a farmhouse sink, shaker cabinets, white cabinets, wood benchtops, white splashback, subway tile splashback, stainless steel appliances, dark hardwood floors, with island, brown floor and brown benchtop.
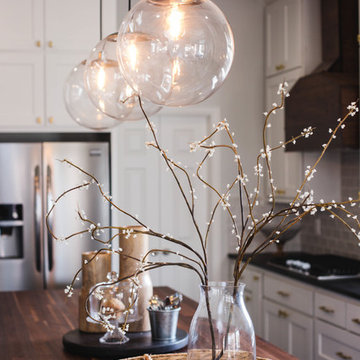
Transitional kitchen with farmhouse charm. A dark blue island makes the brass hardware come to life, as well as the butcher block counter top! Soft roman shades and a cement pendant complete the bright and cozy breakfast nook.
photo by Convey Studios
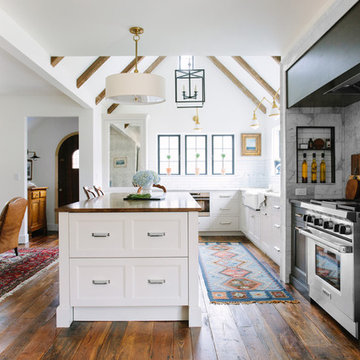
Stoffer Photography
Photo of a mid-sized country l-shaped open plan kitchen in Grand Rapids with a farmhouse sink, recessed-panel cabinets, white splashback, subway tile splashback, with island, white cabinets, stainless steel appliances, wood benchtops and dark hardwood floors.
Photo of a mid-sized country l-shaped open plan kitchen in Grand Rapids with a farmhouse sink, recessed-panel cabinets, white splashback, subway tile splashback, with island, white cabinets, stainless steel appliances, wood benchtops and dark hardwood floors.
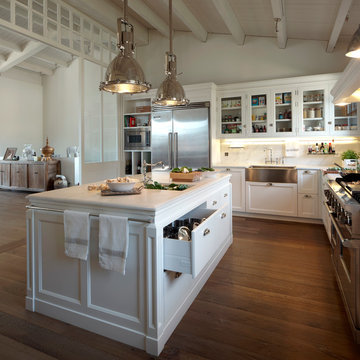
Inspiration for a large contemporary u-shaped eat-in kitchen in Barcelona with a farmhouse sink, recessed-panel cabinets, white cabinets, wood benchtops, white splashback, stainless steel appliances, dark hardwood floors and with island.
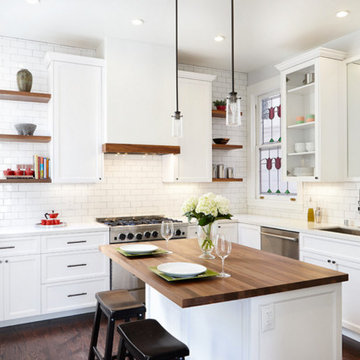
Design ideas for a large transitional l-shaped kitchen in Orange County with an undermount sink, recessed-panel cabinets, white cabinets, white splashback, subway tile splashback, stainless steel appliances, dark hardwood floors, with island, wood benchtops and brown floor.
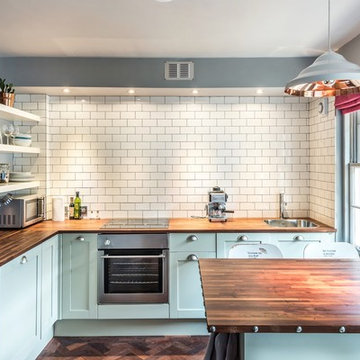
This is an example of a traditional eat-in kitchen in Edinburgh with a peninsula, shaker cabinets, blue cabinets, wood benchtops, white splashback, subway tile splashback and dark hardwood floors.
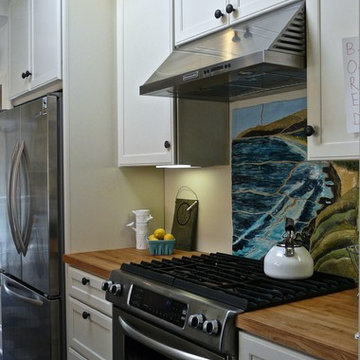
Monica Malone, Prop Styling by Ann Finch
Design ideas for a small transitional galley separate kitchen in San Francisco with an undermount sink, recessed-panel cabinets, white cabinets, wood benchtops, multi-coloured splashback, ceramic splashback, stainless steel appliances, dark hardwood floors and no island.
Design ideas for a small transitional galley separate kitchen in San Francisco with an undermount sink, recessed-panel cabinets, white cabinets, wood benchtops, multi-coloured splashback, ceramic splashback, stainless steel appliances, dark hardwood floors and no island.
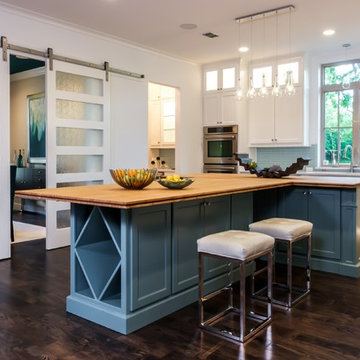
An airy and light feeling inhabits this kitchen from the white walls to the white cabinets to the bamboo countertop and to the contemporary glass pendant lighting. Glass subway tile serves as the backsplash with an accent of organic leaf shaped glass tile over the cooktop. The island is a two part system that has one stationary piece closes to the window shown here and a movable piece running parallel to the dining room on the left. The movable piece may be moved around for different uses or a breakfast table can take its place instead. LED lighting is placed under the cabinets at the toe kick for a night light effect. White leather counter stools are housed under the island for convenient seating.
Michael Hunter Photography
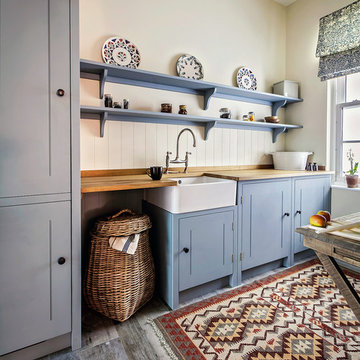
Cupboards painted in "PP11-12-13WA" (Oil Eggshell) by Paper and Paints.
Boarded wall panelling painted in "PP11-12-13AD" (Oil Eggshell) by Paper and Paints.
White farmhouse sink by Villeroy & Boch.
Tap in pewter finish by Perrin & Rowe.
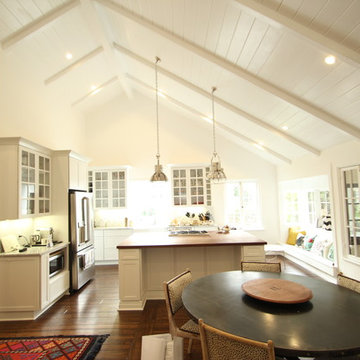
(After Shot) Vaulted living room and kitchen ceiling with exposed beams, and Tongue and Groove (t&g) ceiling planks. Brand new, white shaker kitchen cabinets, butcher block island and countertops, and exposed hardwood floors. Huge windows to bring in the natural light and to feel the open space. Brand new recessed lightings to give the room a much better ambiance and a set of stainless steel pendant lights for that clean finish.
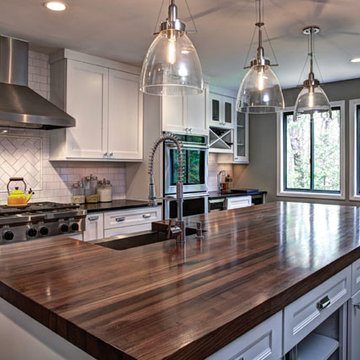
Paul Pavot
Transitional eat-in kitchen in Atlanta with recessed-panel cabinets, white cabinets, wood benchtops, white splashback, dark hardwood floors, with island and subway tile splashback.
Transitional eat-in kitchen in Atlanta with recessed-panel cabinets, white cabinets, wood benchtops, white splashback, dark hardwood floors, with island and subway tile splashback.
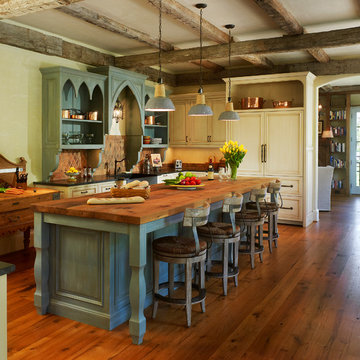
Photographer: Anice Hoachlander from Hoachlander Davis Photography, LLC Principal
Designer: Anthony "Ankie" Barnes, AIA, LEED AP
Mediterranean eat-in kitchen in DC Metro with a farmhouse sink, recessed-panel cabinets, distressed cabinets, wood benchtops, panelled appliances, dark hardwood floors and with island.
Mediterranean eat-in kitchen in DC Metro with a farmhouse sink, recessed-panel cabinets, distressed cabinets, wood benchtops, panelled appliances, dark hardwood floors and with island.
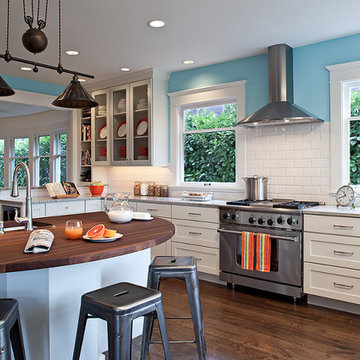
Wall pain color Benjamin Moore - Blue Seafoam #2050-60.
Sam Van Fleet Photography
Photo of a mid-sized contemporary u-shaped eat-in kitchen in Seattle with shaker cabinets, white cabinets, wood benchtops, white splashback, subway tile splashback, stainless steel appliances, a farmhouse sink, dark hardwood floors, a peninsula and brown floor.
Photo of a mid-sized contemporary u-shaped eat-in kitchen in Seattle with shaker cabinets, white cabinets, wood benchtops, white splashback, subway tile splashback, stainless steel appliances, a farmhouse sink, dark hardwood floors, a peninsula and brown floor.
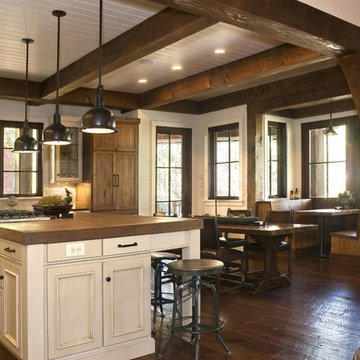
Beautiful home on Lake Keowee with English Arts and Crafts inspired details. The exterior combines stone and wavy edge siding with a cedar shake roof. Inside, heavy timber construction is accented by reclaimed heart pine floors and shiplap walls. The three-sided stone tower fireplace faces the great room, covered porch and master bedroom. Photography by Accent Photography, Greenville, SC.
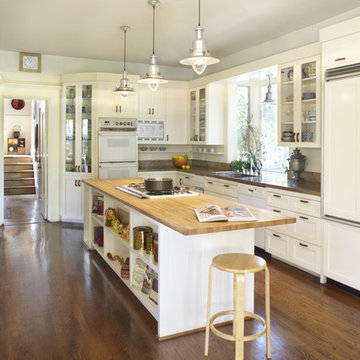
The new Guest Bathroom is enclosed within the library walls; a reclaimed wood bench near the Entry and the Bay Window oversized built-in sofa provide storage and gathering spaces for the children. The Kitchen was completely remodeled with a new island as a focus point.
Photo: Muffy Kibbey
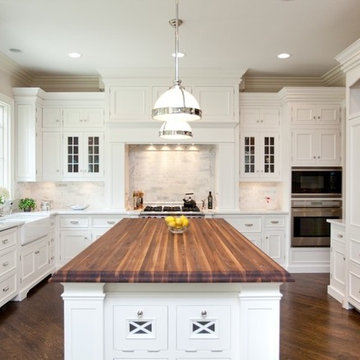
Inspiration for a mid-sized traditional l-shaped separate kitchen in Chicago with recessed-panel cabinets, a farmhouse sink, wood benchtops, white cabinets, white splashback, stone tile splashback, stainless steel appliances, dark hardwood floors and with island.

John McManus Photography
This is an example of a mid-sized country galley open plan kitchen in Atlanta with medium wood cabinets, wood benchtops, yellow splashback, a farmhouse sink, recessed-panel cabinets, ceramic splashback, stainless steel appliances, dark hardwood floors and with island.
This is an example of a mid-sized country galley open plan kitchen in Atlanta with medium wood cabinets, wood benchtops, yellow splashback, a farmhouse sink, recessed-panel cabinets, ceramic splashback, stainless steel appliances, dark hardwood floors and with island.
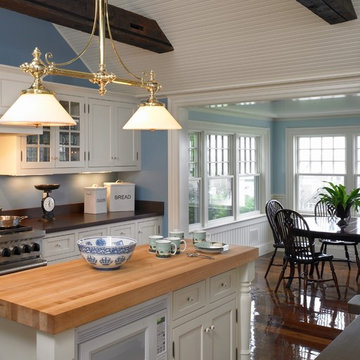
Greg Premru
Photo of a mid-sized beach style u-shaped eat-in kitchen in Boston with beaded inset cabinets, white cabinets, wood benchtops, stainless steel appliances, dark hardwood floors and with island.
Photo of a mid-sized beach style u-shaped eat-in kitchen in Boston with beaded inset cabinets, white cabinets, wood benchtops, stainless steel appliances, dark hardwood floors and with island.
Kitchen with Wood Benchtops and Dark Hardwood Floors Design Ideas
3