Kitchen with Wood Benchtops and Mosaic Tile Splashback Design Ideas
Refine by:
Budget
Sort by:Popular Today
61 - 80 of 1,354 photos
Item 1 of 3
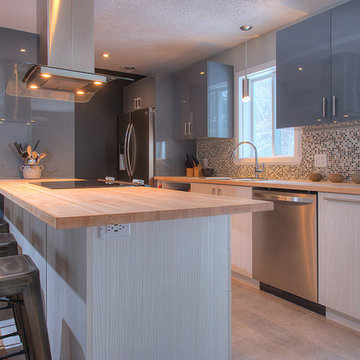
Design de cuisine par LM Design Intérieur - photographié par Vincent Provost
Inspiration for a small contemporary galley eat-in kitchen in Montreal with a drop-in sink, flat-panel cabinets, grey cabinets, wood benchtops, beige splashback, mosaic tile splashback, stainless steel appliances and porcelain floors.
Inspiration for a small contemporary galley eat-in kitchen in Montreal with a drop-in sink, flat-panel cabinets, grey cabinets, wood benchtops, beige splashback, mosaic tile splashback, stainless steel appliances and porcelain floors.
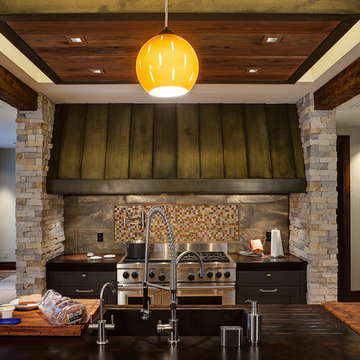
This is an example of a large contemporary single-wall open plan kitchen in Denver with an undermount sink, mosaic tile splashback, multi-coloured splashback, recessed-panel cabinets, green cabinets, wood benchtops, stainless steel appliances, medium hardwood floors, with island and brown floor.
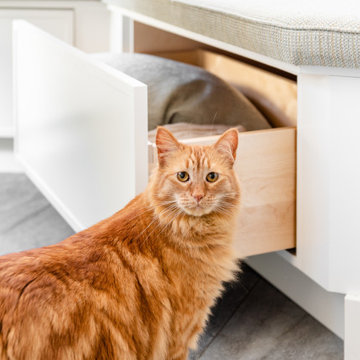
This is an example of a small country single-wall eat-in kitchen in Vancouver with a farmhouse sink, shaker cabinets, white cabinets, wood benchtops, multi-coloured splashback, mosaic tile splashback, stainless steel appliances, vinyl floors, with island, grey floor and brown benchtop.
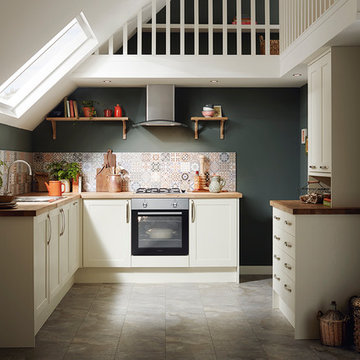
This Shaker kitchen has a simple white matt door paired with a wooden worktop and grey slate vinyl tiles to create a classic design. Mosaic tiles, greenery and oak finishing touches prove a trendy Mediterranean feel to your kitchen.
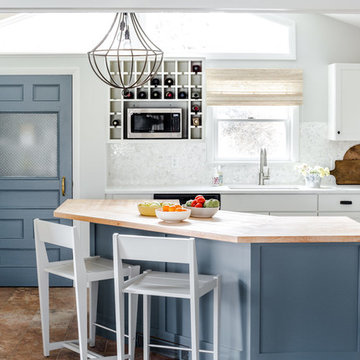
Justin Levesque
Inspiration for a mid-sized beach style l-shaped eat-in kitchen in Portland Maine with an undermount sink, shaker cabinets, white cabinets, wood benchtops, white splashback, mosaic tile splashback, stainless steel appliances, slate floors, with island and brown floor.
Inspiration for a mid-sized beach style l-shaped eat-in kitchen in Portland Maine with an undermount sink, shaker cabinets, white cabinets, wood benchtops, white splashback, mosaic tile splashback, stainless steel appliances, slate floors, with island and brown floor.
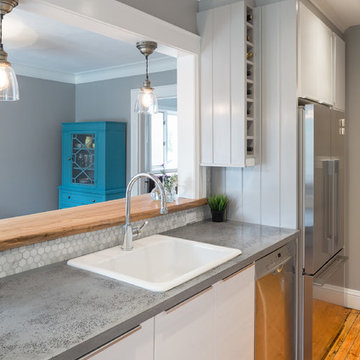
©Justin Van Leeuwen
Photo of a small transitional galley eat-in kitchen in Ottawa with a single-bowl sink, flat-panel cabinets, white cabinets, wood benchtops, beige splashback, mosaic tile splashback, stainless steel appliances and light hardwood floors.
Photo of a small transitional galley eat-in kitchen in Ottawa with a single-bowl sink, flat-panel cabinets, white cabinets, wood benchtops, beige splashback, mosaic tile splashback, stainless steel appliances and light hardwood floors.
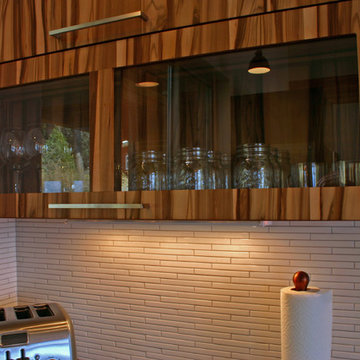
Design ideas for a mid-sized modern l-shaped open plan kitchen in Portland with an undermount sink, glass-front cabinets, medium wood cabinets, wood benchtops, white splashback, mosaic tile splashback, stainless steel appliances, concrete floors and with island.
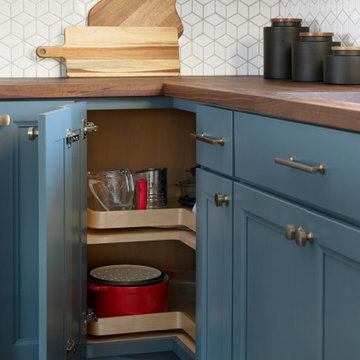
This 1970's home had a complete makeover! The goal of the project was to 1) open up the main floor living and gathering spaces and 2) create a more beautiful and functional kitchen. We took out the dividing wall between the front living room and the kitchen and dining room to create one large gathering space, perfect for a young family and for entertaining friends!
Onto the exciting part - the kitchen! The existing kitchen was U-Shaped with not much room to have more than 1 person working at a time. We kept the appliances in the same locations, but really expanded the amount of workspace and cabinet storage by taking out the peninsula and adding a large island. The cabinetry, from Holiday Kitchens, is a blue-gray color on the lowers and classic white on the uppers. The countertops are walnut butcherblock on the perimeter and a marble looking quartz on the island. The backsplash, one of our favorites, is a diamond shaped mosaic in a rhombus pattern, which adds just the right amount of texture without overpowering all the gorgeous details of the cabinets and countertops. The hardware is a champagne bronze - one thing we love to do is mix and match our metals! The faucet is from Kohler and is in Matte Black, the sink is from Blanco and is white. The flooring is a luxury vinyl plank with a warm wood tone - which helps bring all the elements of the kitchen together we think!
Overall - this is one of our favorite kitchens to date - so many beautiful details on their own, but put together create this gorgeous kitchen!
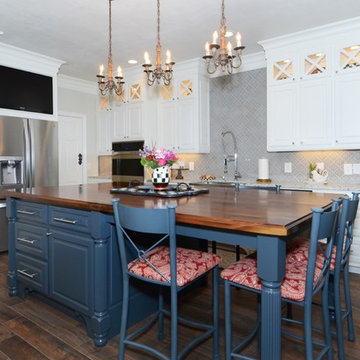
Photo of a mid-sized traditional u-shaped eat-in kitchen in Dallas with a farmhouse sink, raised-panel cabinets, blue cabinets, wood benchtops, grey splashback, mosaic tile splashback, stainless steel appliances, dark hardwood floors and with island.
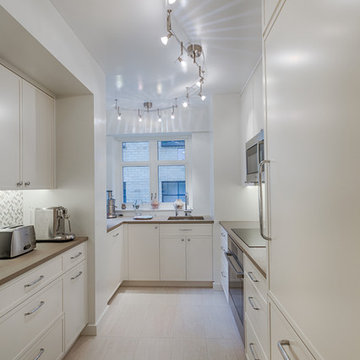
Design ideas for a mid-sized contemporary u-shaped separate kitchen in New York with an undermount sink, recessed-panel cabinets, white cabinets, wood benchtops, multi-coloured splashback, mosaic tile splashback, panelled appliances, porcelain floors, no island, beige floor and brown benchtop.

This is an example of a mid-sized contemporary l-shaped kitchen in Sydney with a drop-in sink, flat-panel cabinets, green cabinets, wood benchtops, grey splashback, stainless steel appliances, with island, brown benchtop, mosaic tile splashback, medium hardwood floors and brown floor.
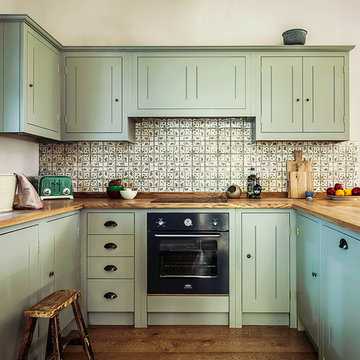
Cupboards painted in "Hardwick White No: 5" by Farrow and Ball.
Tourmaline ironmongery available from British Standard with a kitchen order.
Copper sink by The French House (no longer available).

This early 20th-century house needed careful updating so it would work for a contemporary family without feeling as though the historical integrity had been lost.
We stepped in to create a more functional combined kitchen and mud room area. A window bench was added off the kitchen, providing a new sitting area where none existed before. New wood detail was created to match the wood already in the house, so it appears original. Custom upholstery was added for comfort.
In the master bathroom, we reconfigured the adjacent spaces to create a comfortable vanity, shower and walk-in closet.
The choices of materials were guided by the existing structure, which was very nicely finished.
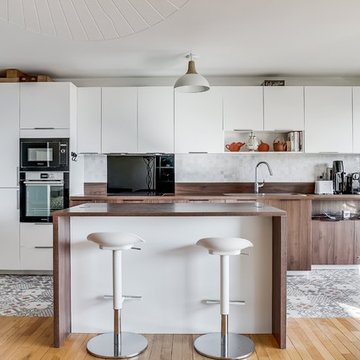
This is an example of a large single-wall eat-in kitchen in Paris with white cabinets, wood benchtops, stainless steel appliances, with island, brown benchtop, white splashback, mosaic tile splashback and cement tiles.
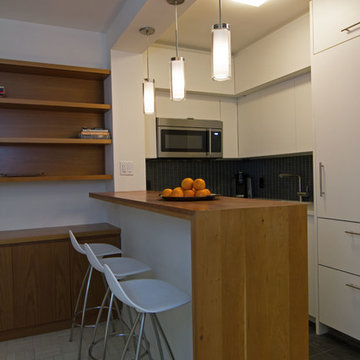
Small scandinavian u-shaped open plan kitchen in New York with an undermount sink, flat-panel cabinets, white cabinets, wood benchtops, grey splashback, mosaic tile splashback, stainless steel appliances, slate floors, a peninsula, grey floor and brown benchtop.
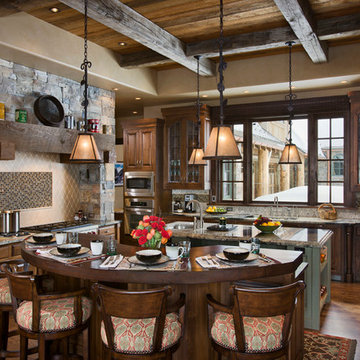
Roger Wade Studio
Photo of a country u-shaped eat-in kitchen in Other with raised-panel cabinets, dark wood cabinets, wood benchtops, multi-coloured splashback, mosaic tile splashback and stainless steel appliances.
Photo of a country u-shaped eat-in kitchen in Other with raised-panel cabinets, dark wood cabinets, wood benchtops, multi-coloured splashback, mosaic tile splashback and stainless steel appliances.
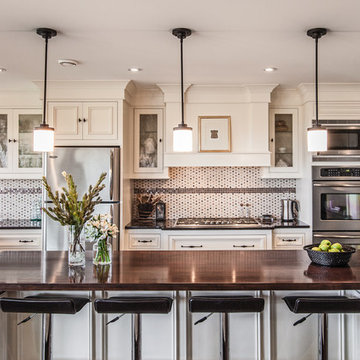
Becki Peckham | Bold Creative © 2012 Houzz
Photo of a transitional l-shaped kitchen in Other with wood benchtops, beaded inset cabinets, white cabinets, multi-coloured splashback, mosaic tile splashback and stainless steel appliances.
Photo of a transitional l-shaped kitchen in Other with wood benchtops, beaded inset cabinets, white cabinets, multi-coloured splashback, mosaic tile splashback and stainless steel appliances.
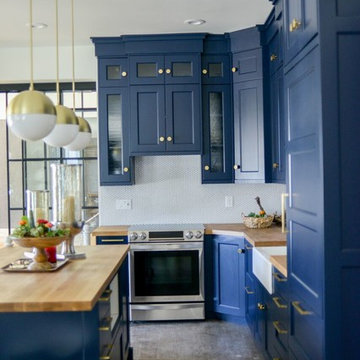
Kitchen |
A space that feels fresh, inviting and spacious, perfect for family time, entertaining, and cooking up a fabulous meal.
Photo of a large modern l-shaped open plan kitchen in Salt Lake City with a farmhouse sink, shaker cabinets, blue cabinets, wood benchtops, white splashback, mosaic tile splashback, stainless steel appliances, light hardwood floors and with island.
Photo of a large modern l-shaped open plan kitchen in Salt Lake City with a farmhouse sink, shaker cabinets, blue cabinets, wood benchtops, white splashback, mosaic tile splashback, stainless steel appliances, light hardwood floors and with island.
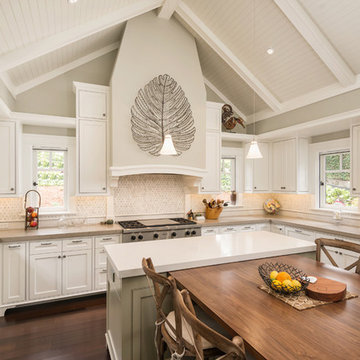
Charming Old World meets new, open space planning concepts. This Ranch Style home turned English Cottage maintains very traditional detailing and materials on the exterior, but is hiding a more transitional floor plan inside. The 49 foot long Great Room brings together the Kitchen, Family Room, Dining Room, and Living Room into a singular experience on the interior. By turning the Kitchen around the corner, the remaining elements of the Great Room maintain a feeling of formality for the guest and homeowner's experience of the home. A long line of windows affords each space fantastic views of the rear yard.
Nyhus Design Group - Architect
Ross Pushinaitis - Photography
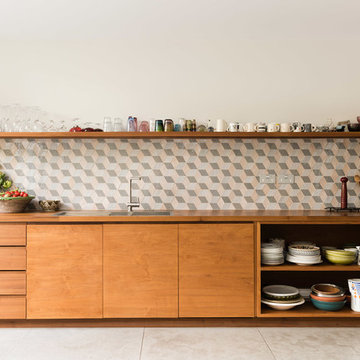
Contemporary single-wall kitchen in London with a double-bowl sink, flat-panel cabinets, medium wood cabinets, wood benchtops, mosaic tile splashback, no island, grey floor and brown benchtop.
Kitchen with Wood Benchtops and Mosaic Tile Splashback Design Ideas
4