Kitchen with Wood Benchtops and Mosaic Tile Splashback Design Ideas
Refine by:
Budget
Sort by:Popular Today
41 - 60 of 1,354 photos
Item 1 of 3
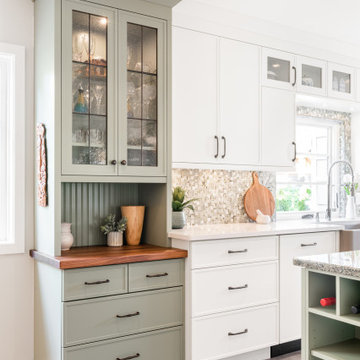
This is an example of a small country single-wall eat-in kitchen in Vancouver with a farmhouse sink, shaker cabinets, green cabinets, wood benchtops, multi-coloured splashback, mosaic tile splashback, stainless steel appliances, vinyl floors, with island, grey floor and brown benchtop.
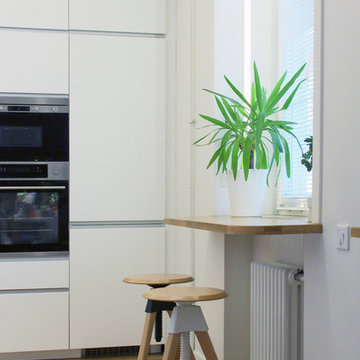
Вера Василенко
This is an example of a small scandinavian u-shaped eat-in kitchen in Moscow with a drop-in sink, flat-panel cabinets, white cabinets, wood benchtops, mosaic tile splashback, stainless steel appliances, medium hardwood floors and no island.
This is an example of a small scandinavian u-shaped eat-in kitchen in Moscow with a drop-in sink, flat-panel cabinets, white cabinets, wood benchtops, mosaic tile splashback, stainless steel appliances, medium hardwood floors and no island.
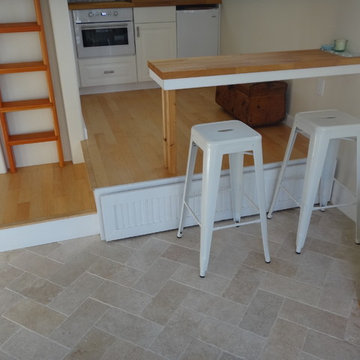
This garage was refinished into a small studio apartment. The very unique space-saving measures include a loft bed built in above the bathroom and a queen size bed that pulls out from underneath the raised kitchen floor.
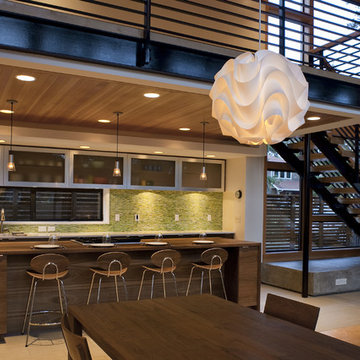
Contemporary open plan kitchen in Portland with glass-front cabinets, wood benchtops, green splashback, mosaic tile splashback and stainless steel appliances.
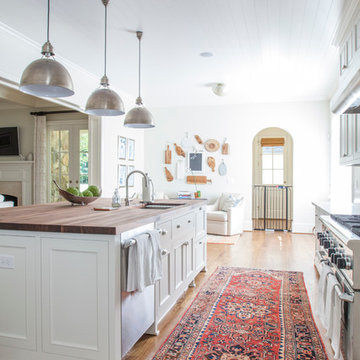
Mekenzie France Photography
Renovation completed by Carolina Classic Builders, Charlotte NC
Large eclectic l-shaped open plan kitchen in Charlotte with an undermount sink, beaded inset cabinets, white cabinets, wood benchtops, white splashback, mosaic tile splashback, stainless steel appliances, medium hardwood floors and with island.
Large eclectic l-shaped open plan kitchen in Charlotte with an undermount sink, beaded inset cabinets, white cabinets, wood benchtops, white splashback, mosaic tile splashback, stainless steel appliances, medium hardwood floors and with island.
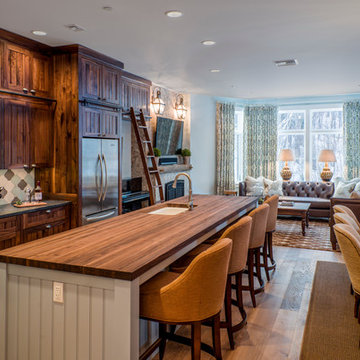
Ski-in, ski-out condo at Sugarbush, Vermont. Custom work to make it their own!
Gerry Hall
Photo of a large country galley open plan kitchen in Burlington with with island, an undermount sink, shaker cabinets, medium wood cabinets, wood benchtops, multi-coloured splashback, mosaic tile splashback, stainless steel appliances, light hardwood floors and brown floor.
Photo of a large country galley open plan kitchen in Burlington with with island, an undermount sink, shaker cabinets, medium wood cabinets, wood benchtops, multi-coloured splashback, mosaic tile splashback, stainless steel appliances, light hardwood floors and brown floor.
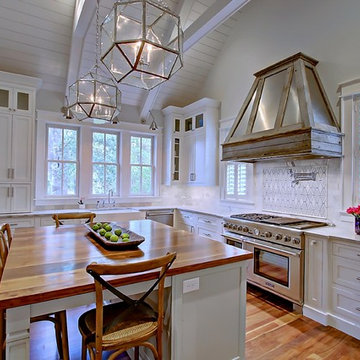
Designed in conjunction with Vinyet Architecture for homeowners who love the outdoors, this custom home flows smoothly from inside to outside with large doors that extends the living area out to a covered porch, hugging an oak tree. It also has a front porch and a covered path leading from the garage to the mud room and side entry. The two car garage features unique designs made to look more like a historic carriage home. The garage is directly linked to the master bedroom and bonus room. The interior has many high end details and features walnut flooring, built-in shelving units and an open cottage style kitchen dressed in ship lap siding and luxury appliances. We worked with Krystine Edwards Design on the interiors and incorporated products from Ferguson, Victoria + Albert, Landrum Tables, Circa Lighting
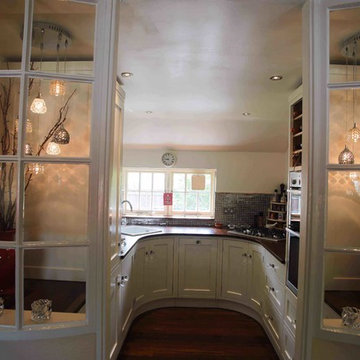
The brief for the kitchen was to create as much useable space as possible in a very small area, the client wanted the work-surface and floor to be dark wood, we sourced Iroko for this. We even managed to find reclaimed Iroko for the floor and create a truly one of a kind kitchen for the client. The placement of the sink and hob were important factors in the design of this kitchen - by placing them in the corners we created a lot of extra work-surface space. The curved cabinets create cupboards without the "dead-space" usually found in the corner cupboards of regular kitchens.
Graham Gannon
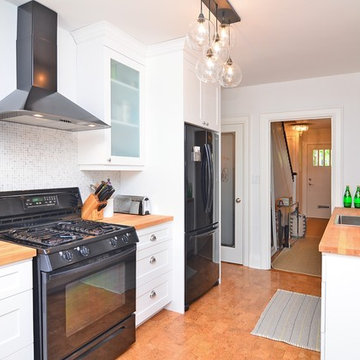
This is an example of a traditional galley kitchen in Toronto with black appliances, wood benchtops, shaker cabinets, white cabinets, a drop-in sink, white splashback and mosaic tile splashback.
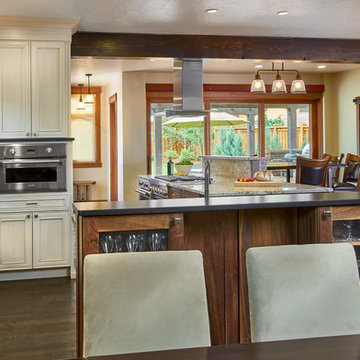
David Patterson Photography
Design ideas for a large arts and crafts single-wall eat-in kitchen in Denver with a single-bowl sink, wood benchtops, grey splashback, mosaic tile splashback, stainless steel appliances, dark hardwood floors, multiple islands, brown floor and recessed-panel cabinets.
Design ideas for a large arts and crafts single-wall eat-in kitchen in Denver with a single-bowl sink, wood benchtops, grey splashback, mosaic tile splashback, stainless steel appliances, dark hardwood floors, multiple islands, brown floor and recessed-panel cabinets.
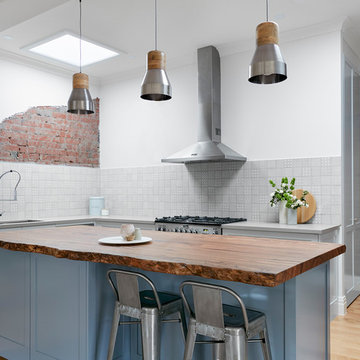
Tom Roe
Photo of a large industrial l-shaped kitchen pantry in Melbourne with a double-bowl sink, recessed-panel cabinets, blue cabinets, wood benchtops, mosaic tile splashback, stainless steel appliances and with island.
Photo of a large industrial l-shaped kitchen pantry in Melbourne with a double-bowl sink, recessed-panel cabinets, blue cabinets, wood benchtops, mosaic tile splashback, stainless steel appliances and with island.
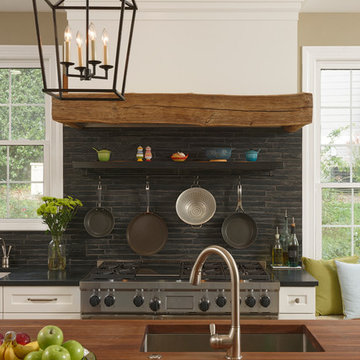
Cabin John, Maryland Traditional and Charming Kitchen Design by #SarahTurner4JenniferGilmer. Photography by Bob Narod. http://www.gilmerkitchens.com/
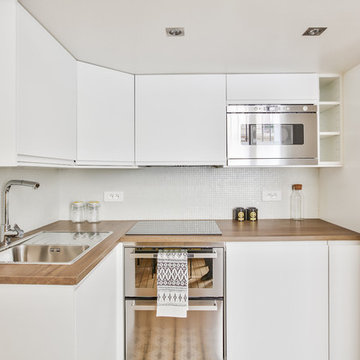
Jolie cuisine IKEA collection VOXTORP blanche, toute équipée. Micro-mosaïques blanches pour la crédence, et plan de travail chêne foncé pour le contraste. Cuisine ultra-moderne, avec tout ce qu'il faut !
https://www.nevainteriordesign.com/
Liens Magazines :
Houzz
https://www.houzz.fr/ideabooks/97017180/list/couleur-d-hiver-le-jaune-curry-epice-la-decoration
Castorama
https://www.18h39.fr/articles/9-conseils-de-pro-pour-rendre-un-appartement-en-rez-de-chaussee-lumineux.html
Maison Créative
http://www.maisoncreative.com/transformer/amenager/comment-amenager-lespace-sous-une-mezzanine-9753
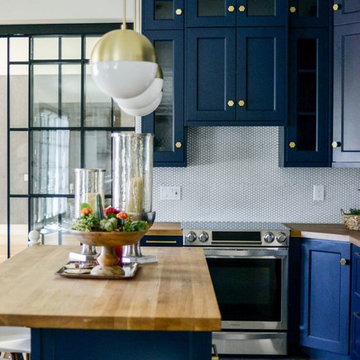
Kitchen |
A space that feels fresh, inviting and spacious, perfect for family time, entertaining, and cooking up a fabulous meal.
Large modern l-shaped open plan kitchen in San Diego with a farmhouse sink, shaker cabinets, blue cabinets, wood benchtops, white splashback, mosaic tile splashback, stainless steel appliances, light hardwood floors and with island.
Large modern l-shaped open plan kitchen in San Diego with a farmhouse sink, shaker cabinets, blue cabinets, wood benchtops, white splashback, mosaic tile splashback, stainless steel appliances, light hardwood floors and with island.
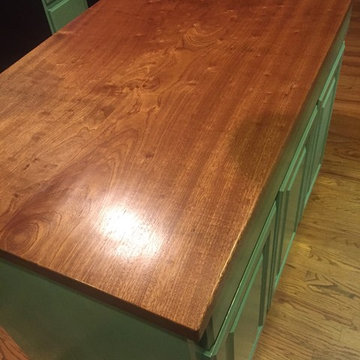
Photo of a mid-sized eclectic l-shaped eat-in kitchen in Charlotte with a double-bowl sink, raised-panel cabinets, green cabinets, wood benchtops, grey splashback, mosaic tile splashback, stainless steel appliances, medium hardwood floors and with island.
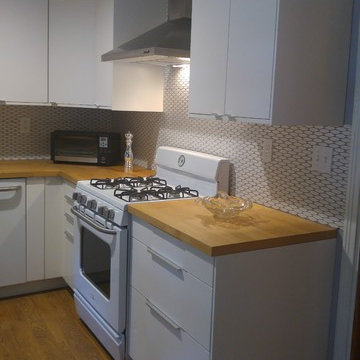
Budget friendly kitchen with IKEA Veddinge cabinets, IKEA butcher block counter, and GE artistry series appliances.
Photo of a mid-sized modern u-shaped eat-in kitchen in Austin with an undermount sink, flat-panel cabinets, white cabinets, wood benchtops, white splashback, mosaic tile splashback, white appliances, light hardwood floors, no island and brown floor.
Photo of a mid-sized modern u-shaped eat-in kitchen in Austin with an undermount sink, flat-panel cabinets, white cabinets, wood benchtops, white splashback, mosaic tile splashback, white appliances, light hardwood floors, no island and brown floor.
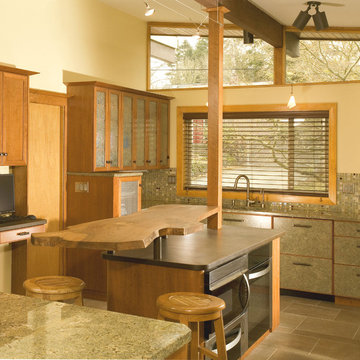
By using multiple textures, the overwhelming wall of brick was softened and integrated into the space. Note the live edge on the slab of elm, the yarn-like texture in the glass, the perforated stainless steel panels in many doors, and the 1"-square glass tiles in the backsplash. The Hi-Definition laminate also has a textured face. The pattern in the floor tile relates to the hardwood flooring in the adjacent rooms. The island top is Richlite.
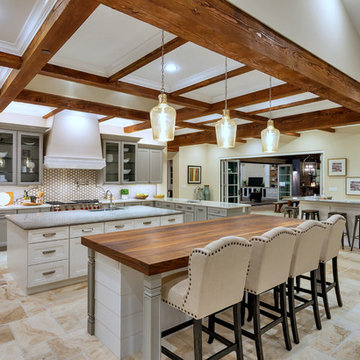
Mediterranean eat-in kitchen in Phoenix with a single-bowl sink, recessed-panel cabinets, white cabinets, wood benchtops, mosaic tile splashback, stainless steel appliances, multiple islands, beige floor and brown benchtop.
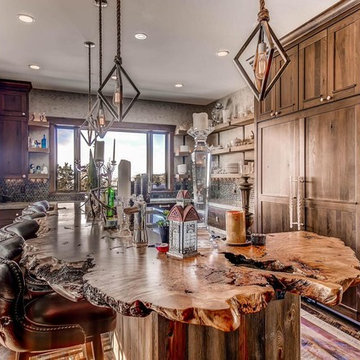
Inspiration for a mid-sized country l-shaped eat-in kitchen in Denver with recessed-panel cabinets, dark wood cabinets, wood benchtops, multi-coloured splashback, mosaic tile splashback, panelled appliances, dark hardwood floors, with island, brown floor and brown benchtop.
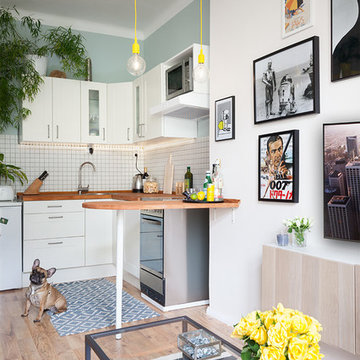
This is an example of a small contemporary l-shaped open plan kitchen in Other with a single-bowl sink, beaded inset cabinets, white cabinets, wood benchtops, white splashback, mosaic tile splashback, stainless steel appliances, light hardwood floors and a peninsula.
Kitchen with Wood Benchtops and Mosaic Tile Splashback Design Ideas
3