Kitchen with Wood Benchtops and multiple Islands Design Ideas
Refine by:
Budget
Sort by:Popular Today
21 - 40 of 1,384 photos
Item 1 of 3
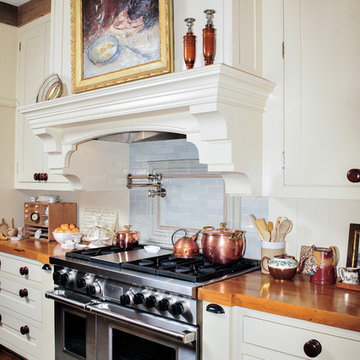
Design ideas for a mid-sized traditional u-shaped open plan kitchen in Birmingham with beaded inset cabinets, beige cabinets, wood benchtops, stainless steel appliances, dark hardwood floors, multiple islands, brown floor, brown benchtop, blue splashback and ceramic splashback.

Photos by Libertad Rodriguez / Phl & Services.llc Architecture by sdh studio.
Mid-sized contemporary kitchen in Miami with a drop-in sink, flat-panel cabinets, white cabinets, wood benchtops, white splashback, stainless steel appliances, porcelain floors, multiple islands, beige floor and beige benchtop.
Mid-sized contemporary kitchen in Miami with a drop-in sink, flat-panel cabinets, white cabinets, wood benchtops, white splashback, stainless steel appliances, porcelain floors, multiple islands, beige floor and beige benchtop.
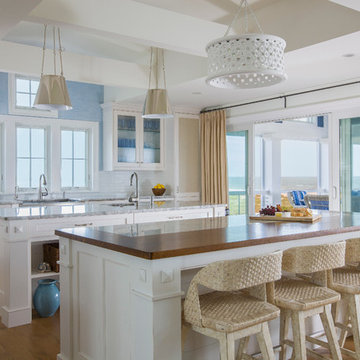
Design ideas for a large beach style open plan kitchen in Baltimore with multiple islands, an undermount sink, shaker cabinets, white cabinets, wood benchtops, light hardwood floors, beige floor and brown benchtop.
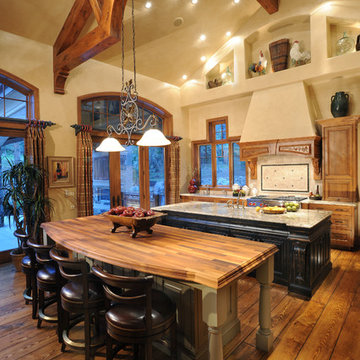
At the European-inspired home, architecturally designed by Todd Brokaw and decorated by Joni Bader, guests entered through the stone rotunda into the large great room with a floor-to-ceiling fireplace. Custom cabinetry, carved woodwork and unique wall treatments were favorite details of the estate home.
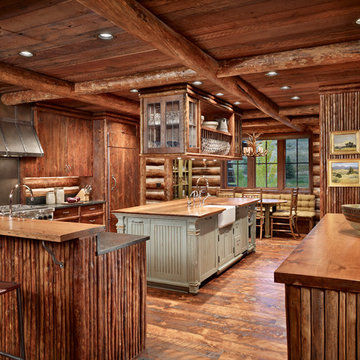
Photo of an expansive country kitchen in Other with a farmhouse sink, flat-panel cabinets, dark wood cabinets, wood benchtops, brown splashback, panelled appliances, dark hardwood floors, multiple islands, timber splashback and brown floor.
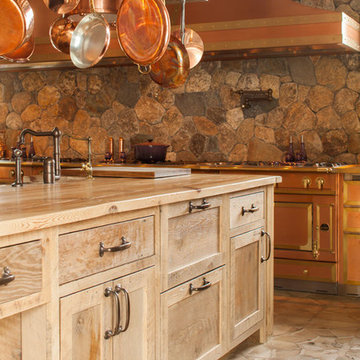
Large country u-shaped eat-in kitchen in New York with recessed-panel cabinets, medium wood cabinets, wood benchtops, stone tile splashback, multiple islands, multi-coloured splashback and light hardwood floors.
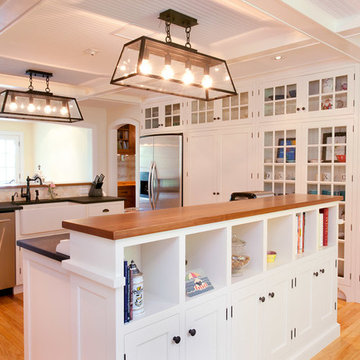
Photo by Jody Dole
This charming farmhouse sits atop a grassy hill overlooking a serene Connecticut River Estuary. The new design reformulated the first floor plan making it much more functional and visually exciting. It encompassed the reorganization of multiple spaces including the Mudroom, Kitchen, Dining Room, Family Room, Sun Room, Laundry, Bathroom, and Master Closet. The design also added, deleted, and relocated windows and French doors to greatly enhance exterior views, draw in more natural light, and seamlessly upgrade the articulation of exterior elevations. Improvements to the plumbing and mechanical systems were also made. The overall feeling is both sophisticated and yet very much down to earth.
John R. Schroeder, AIA is a professional design firm specializing in architecture, interiors, and planning. We have over 30 years experience with projects of all types, sizes, and levels of complexity. Because we love what we do, we approach our work with enthusiasm and dedication. We are committed to the highest level of design and service on each and every project. We engage our clients in positive and rewarding collaborations. We strive to exceed expectations through our attention to detail, our understanding of the “big picture”, and our ability to effectively manage a team of design professionals, industry representatives, and building contractors. We carefully analyze budgets and project objectives to assist clients with wise fund allocation.
We continually monitor and research advances in technology, materials, and construction methods, both sustainable and otherwise, to provide a responsible, well-suited, and cost effective product. Our design solutions are highly functional using both innovative and traditional approaches. Our aesthetic style is flexible and open, blending cues from client desires, building function, site context, and material properties, making each project unique, personalized, and enduring.
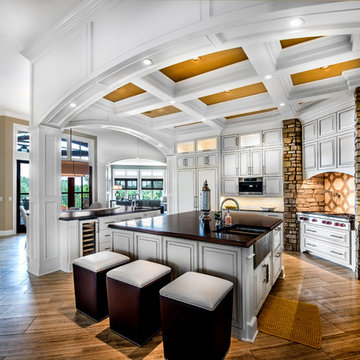
Alan Jackson- Jackson Studios
Expansive transitional eat-in kitchen in Omaha with a farmhouse sink, white cabinets, wood benchtops, stainless steel appliances, multiple islands, raised-panel cabinets, porcelain splashback and porcelain floors.
Expansive transitional eat-in kitchen in Omaha with a farmhouse sink, white cabinets, wood benchtops, stainless steel appliances, multiple islands, raised-panel cabinets, porcelain splashback and porcelain floors.
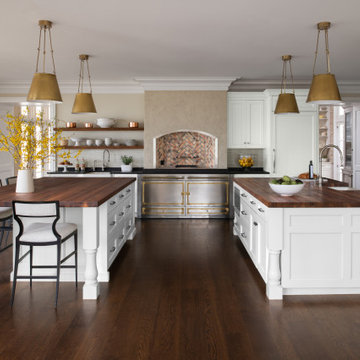
Inspiration for a traditional u-shaped kitchen in DC Metro with a farmhouse sink, recessed-panel cabinets, white cabinets, wood benchtops, grey splashback, stainless steel appliances, dark hardwood floors, multiple islands, brown floor and brown benchtop.
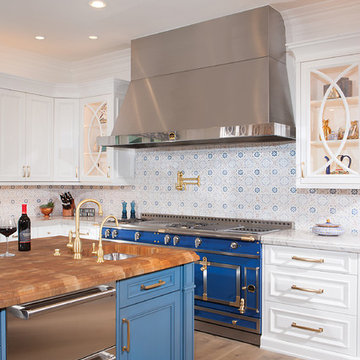
This is an example of a large traditional l-shaped eat-in kitchen in Phoenix with a farmhouse sink, raised-panel cabinets, white cabinets, wood benchtops, multi-coloured splashback, coloured appliances, medium hardwood floors, multiple islands, brown floor and brown benchtop.
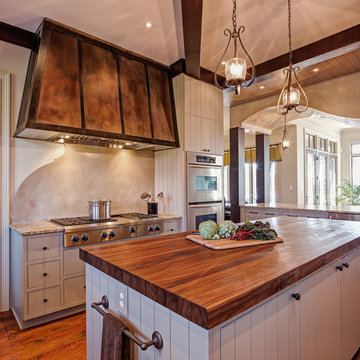
We routed gap joints into the cabinet doors and end panels on this island to create a simple but timeless look.
Photo By: Deborah Scannell
Design ideas for a large traditional u-shaped open plan kitchen in Charlotte with multiple islands, flat-panel cabinets, grey cabinets, wood benchtops, beige splashback, stone slab splashback and stainless steel appliances.
Design ideas for a large traditional u-shaped open plan kitchen in Charlotte with multiple islands, flat-panel cabinets, grey cabinets, wood benchtops, beige splashback, stone slab splashback and stainless steel appliances.
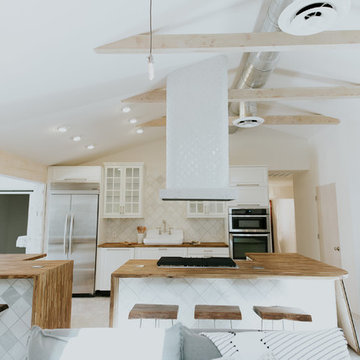
Inspiration for a mid-sized scandinavian u-shaped open plan kitchen in Phoenix with multiple islands, glass-front cabinets, white cabinets, wood benchtops, white splashback, brown benchtop, ceramic splashback, stainless steel appliances, a farmhouse sink, porcelain floors and grey floor.
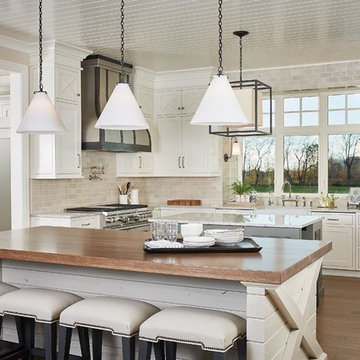
This large estate house was carefully crafted to compliment the rolling hillsides of the Midwest. Horizontal board & batten facades are sheltered by long runs of hipped roofs and are divided down the middle by the homes singular gabled wall. At the foyer, this gable takes the form of a classic three-part archway. Subtle earth-toned wall colors, white trim, and natural wood floors serve as a perfect canvas to showcase patterned upholstery, black hardware, and colorful paintings.
A Grand ARDA for Custom Home Design goes to
Visbeen Architects, Inc.
Designers: Visbeen Architects, Inc. with Laura Davidson
From: East Grand Rapids, Michigan
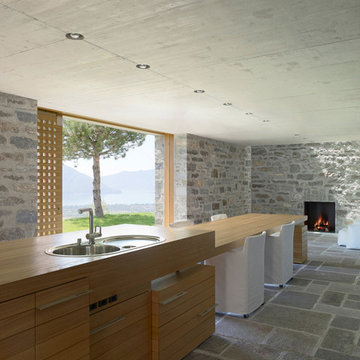
Images provided by 'Ancient Surfaces'
Product name: Antique Biblical Stone Flooring
Contacts: (212) 461-0245
Email: Sales@ancientsurfaces.com
Website: www.AncientSurfaces.com
Antique reclaimed Limestone flooring pavers unique in its blend and authenticity and rare in it's hardness and beauty.
With every footstep you take on those pavers you travel through a time portal of sorts, connecting you with past generations that have walked and lived their lives on top of it for centuries.
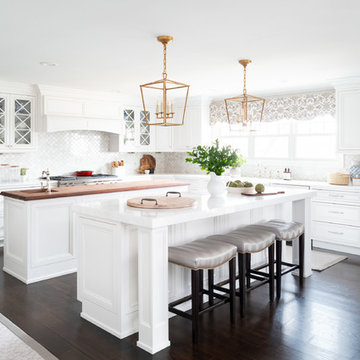
Paul S. Bartholomew
Inspiration for a transitional l-shaped kitchen in New York with an undermount sink, recessed-panel cabinets, white cabinets, wood benchtops, beige splashback, dark hardwood floors, multiple islands, brown floor and brown benchtop.
Inspiration for a transitional l-shaped kitchen in New York with an undermount sink, recessed-panel cabinets, white cabinets, wood benchtops, beige splashback, dark hardwood floors, multiple islands, brown floor and brown benchtop.
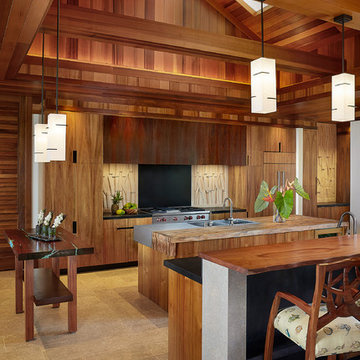
Photo of a large tropical open plan kitchen in Hawaii with a double-bowl sink, flat-panel cabinets, medium wood cabinets, wood benchtops and multiple islands.
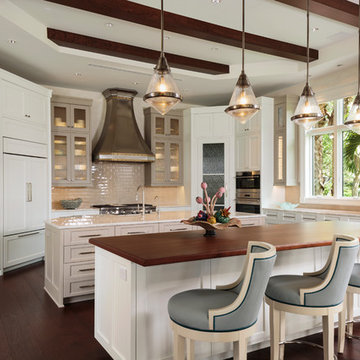
This is an example of a transitional galley kitchen in Miami with shaker cabinets, white cabinets, wood benchtops, beige splashback, subway tile splashback, dark hardwood floors, multiple islands, brown floor and brown benchtop.
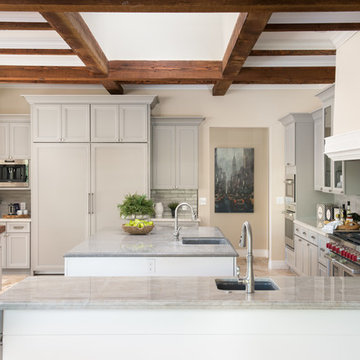
Kitchen with Corona Door Style in Gray Paint with White Glaze from Designer Series
Large mediterranean l-shaped open plan kitchen in Phoenix with a farmhouse sink, recessed-panel cabinets, grey cabinets, ceramic splashback, stainless steel appliances, multiple islands, beige floor, wood benchtops, grey splashback and ceramic floors.
Large mediterranean l-shaped open plan kitchen in Phoenix with a farmhouse sink, recessed-panel cabinets, grey cabinets, ceramic splashback, stainless steel appliances, multiple islands, beige floor, wood benchtops, grey splashback and ceramic floors.
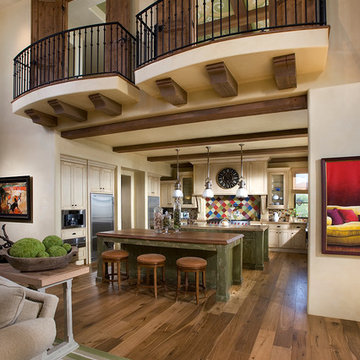
Dino Tonn, www.dinotonn.com
Inspiration for a large mediterranean u-shaped open plan kitchen in Phoenix with beige cabinets, wood benchtops, multi-coloured splashback, stainless steel appliances, recessed-panel cabinets, ceramic splashback, medium hardwood floors, multiple islands, brown floor and brown benchtop.
Inspiration for a large mediterranean u-shaped open plan kitchen in Phoenix with beige cabinets, wood benchtops, multi-coloured splashback, stainless steel appliances, recessed-panel cabinets, ceramic splashback, medium hardwood floors, multiple islands, brown floor and brown benchtop.
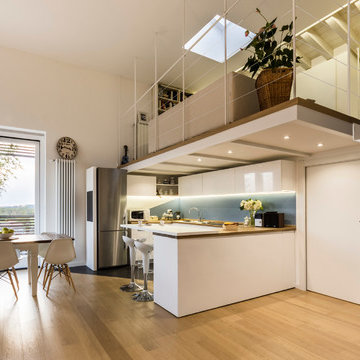
La cucina realizzata sotto al soppalco è interamente laccata di colore bianco con il top in massello di rovere e penisola bianca con sgabelli.
Foto di Simone Marulli
Kitchen with Wood Benchtops and multiple Islands Design Ideas
2