Kitchen with Wood Benchtops and multiple Islands Design Ideas
Refine by:
Budget
Sort by:Popular Today
81 - 100 of 1,384 photos
Item 1 of 3
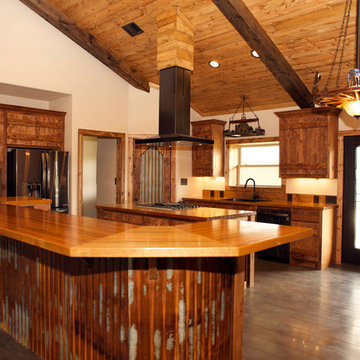
Inspiration for a large country l-shaped kitchen in Houston with a drop-in sink, flat-panel cabinets, medium wood cabinets, wood benchtops, stainless steel appliances, dark hardwood floors, multiple islands, brown floor and brown benchtop.
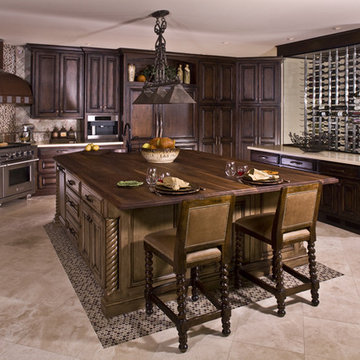
Topped with butcher block, this oversized island is at the heart of this kitchen and is functional as well as beautiful. The homeowner’s wine collection is visible throughout the space and an additional counter and storage are seen in front of the wine cellar. An over-scaled copper and stainless steel hood anchors the corner cooking area. This photo, taken from the breakfast nook area looking toward the dining room, shows the spaciousness of this revamped kitchen.
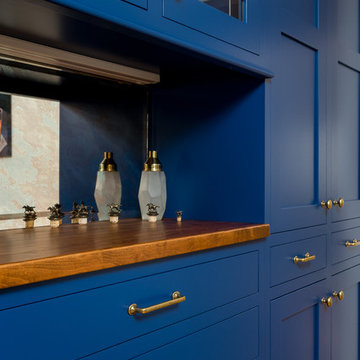
Photos by J.L. Jordan Photography
Inspiration for a small traditional l-shaped eat-in kitchen in Louisville with shaker cabinets, blue cabinets, wood benchtops, metallic splashback, mirror splashback, light hardwood floors, multiple islands, brown floor and brown benchtop.
Inspiration for a small traditional l-shaped eat-in kitchen in Louisville with shaker cabinets, blue cabinets, wood benchtops, metallic splashback, mirror splashback, light hardwood floors, multiple islands, brown floor and brown benchtop.
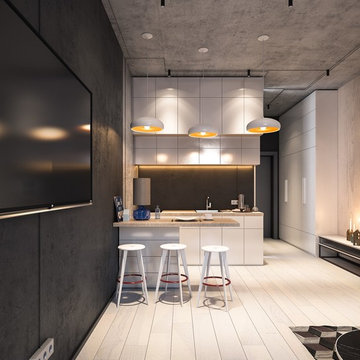
Inspiration for a small contemporary l-shaped open plan kitchen in Other with open cabinets, white cabinets, wood benchtops, light hardwood floors and multiple islands.
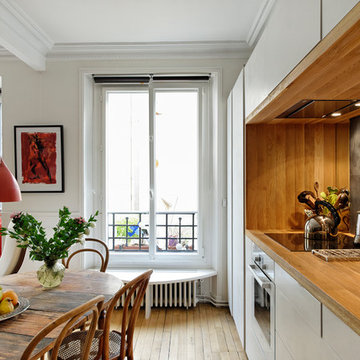
antonio torres
This is an example of a mid-sized contemporary single-wall open plan kitchen in Paris with wood benchtops, medium hardwood floors, a single-bowl sink, beaded inset cabinets, beige cabinets, beige splashback, timber splashback, stainless steel appliances and multiple islands.
This is an example of a mid-sized contemporary single-wall open plan kitchen in Paris with wood benchtops, medium hardwood floors, a single-bowl sink, beaded inset cabinets, beige cabinets, beige splashback, timber splashback, stainless steel appliances and multiple islands.
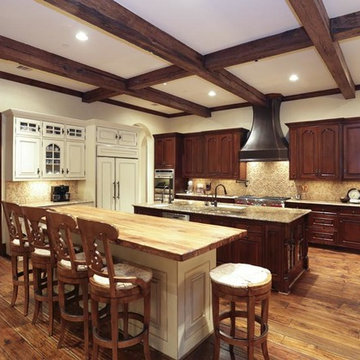
This is an example of a large traditional l-shaped eat-in kitchen in Houston with a farmhouse sink, raised-panel cabinets, dark wood cabinets, wood benchtops, beige splashback, mosaic tile splashback, stainless steel appliances, medium hardwood floors and multiple islands.
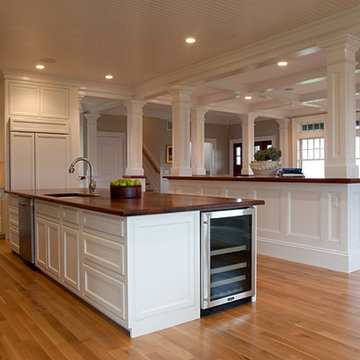
Kitchen by A. Tesa Architecture
Design ideas for an expansive traditional l-shaped open plan kitchen in Boston with multiple islands, recessed-panel cabinets, white cabinets, wood benchtops, stainless steel appliances, a drop-in sink and medium hardwood floors.
Design ideas for an expansive traditional l-shaped open plan kitchen in Boston with multiple islands, recessed-panel cabinets, white cabinets, wood benchtops, stainless steel appliances, a drop-in sink and medium hardwood floors.
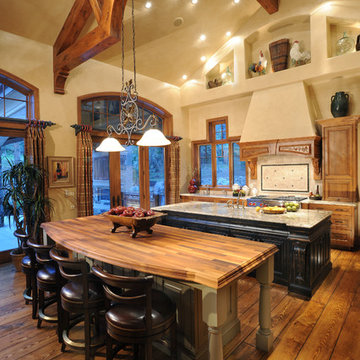
At the European-inspired home, architecturally designed by Todd Brokaw and decorated by Joni Bader, guests entered through the stone rotunda into the large great room with a floor-to-ceiling fireplace. Custom cabinetry, carved woodwork and unique wall treatments were favorite details of the estate home.
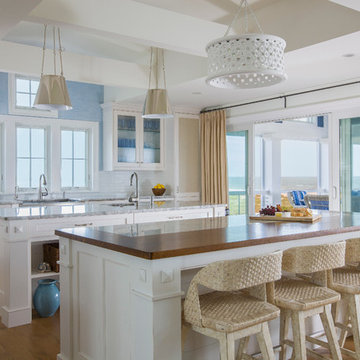
Design ideas for a large beach style open plan kitchen in Baltimore with multiple islands, an undermount sink, shaker cabinets, white cabinets, wood benchtops, light hardwood floors, beige floor and brown benchtop.
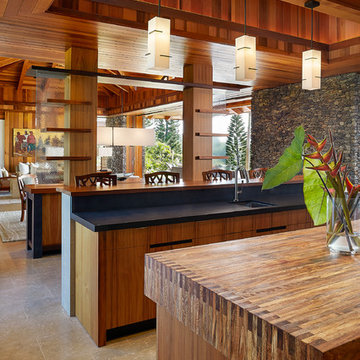
Large tropical open plan kitchen in Hawaii with a double-bowl sink, flat-panel cabinets, medium wood cabinets, wood benchtops, multiple islands and stainless steel appliances.
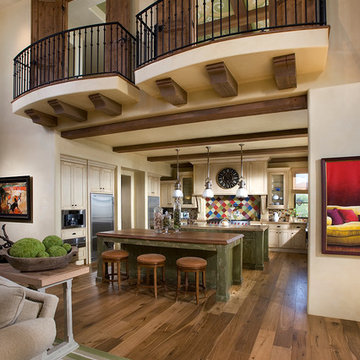
Dino Tonn, www.dinotonn.com
Inspiration for a large mediterranean u-shaped open plan kitchen in Phoenix with beige cabinets, wood benchtops, multi-coloured splashback, stainless steel appliances, recessed-panel cabinets, ceramic splashback, medium hardwood floors, multiple islands, brown floor and brown benchtop.
Inspiration for a large mediterranean u-shaped open plan kitchen in Phoenix with beige cabinets, wood benchtops, multi-coloured splashback, stainless steel appliances, recessed-panel cabinets, ceramic splashback, medium hardwood floors, multiple islands, brown floor and brown benchtop.
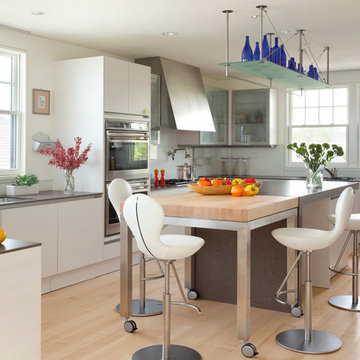
Having been neglected for nearly 50 years, this home was rescued by new owners who sought to restore the home to its original grandeur. Prominently located on the rocky shoreline, its presence welcomes all who enter into Marblehead from the Boston area. The exterior respects tradition; the interior combines tradition with a sparse respect for proportion, scale and unadorned beauty of space and light.
This project was featured in Design New England Magazine. http://bit.ly/SVResurrection
Photo Credit: Eric Roth
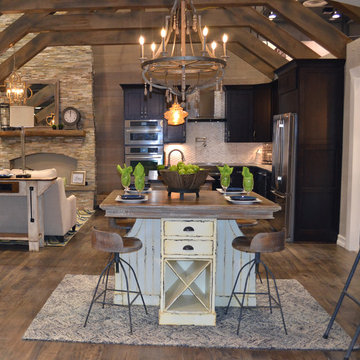
Mid-sized country l-shaped open plan kitchen in Other with shaker cabinets, dark wood cabinets, wood benchtops, beige splashback, mosaic tile splashback, stainless steel appliances, medium hardwood floors and multiple islands.
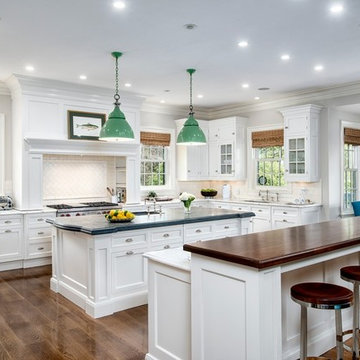
Photo of a traditional l-shaped kitchen in New York with an undermount sink, shaker cabinets, white cabinets, white splashback, ceramic splashback, stainless steel appliances, medium hardwood floors, multiple islands and wood benchtops.
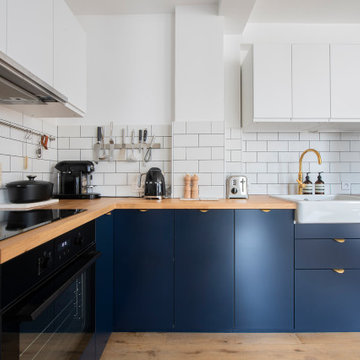
Agrandir l’espace et préparer une future chambre d’enfant
Nous avons exécuté le projet Commandeur pour des clients trentenaires. Il s’agissait de leur premier achat immobilier, un joli appartement dans le Nord de Paris.
L’objet de cette rénovation partielle visait à réaménager la cuisine, repenser l’espace entre la salle de bain, la chambre et le salon. Nous avons ainsi pu, à travers l’implantation d’un mur entre la chambre et le salon, créer une future chambre d’enfant.
Coup de coeur spécial pour la cuisine Ikea. Elle a été customisée par nos architectes via Superfront. Superfront propose des matériaux chics et luxueux, made in Suède; de quoi passer sa cuisine Ikea au niveau supérieur !
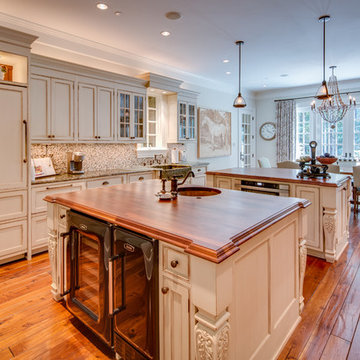
Maryland Photography, Inc.
This is an example of an expansive country u-shaped eat-in kitchen in DC Metro with a farmhouse sink, recessed-panel cabinets, distressed cabinets, wood benchtops, multi-coloured splashback, porcelain splashback, coloured appliances, medium hardwood floors and multiple islands.
This is an example of an expansive country u-shaped eat-in kitchen in DC Metro with a farmhouse sink, recessed-panel cabinets, distressed cabinets, wood benchtops, multi-coloured splashback, porcelain splashback, coloured appliances, medium hardwood floors and multiple islands.
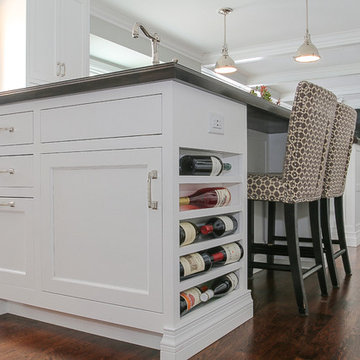
Photos by Focus-Pocus
Photo of a transitional kitchen in Chicago with an undermount sink, wood benchtops, white splashback, subway tile splashback, panelled appliances, dark hardwood floors and multiple islands.
Photo of a transitional kitchen in Chicago with an undermount sink, wood benchtops, white splashback, subway tile splashback, panelled appliances, dark hardwood floors and multiple islands.
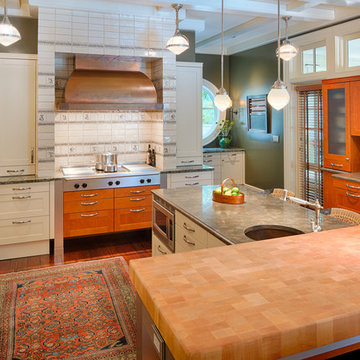
Photographs by Wayne Moore
Traditional l-shaped kitchen in Charleston with an undermount sink, shaker cabinets, medium wood cabinets, wood benchtops, multi-coloured splashback, stainless steel appliances, medium hardwood floors and multiple islands.
Traditional l-shaped kitchen in Charleston with an undermount sink, shaker cabinets, medium wood cabinets, wood benchtops, multi-coloured splashback, stainless steel appliances, medium hardwood floors and multiple islands.
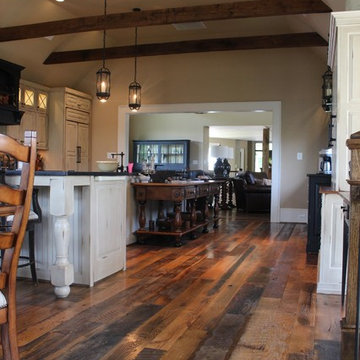
Expansive country u-shaped eat-in kitchen in DC Metro with stainless steel appliances, dark hardwood floors, white cabinets, wood benchtops, shaker cabinets and multiple islands.
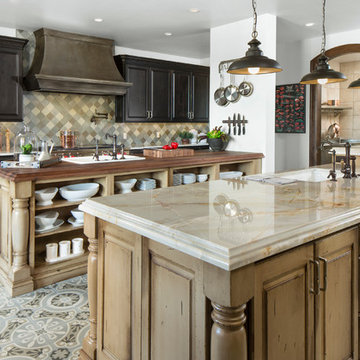
This is an example of a large single-wall separate kitchen in Denver with a drop-in sink, raised-panel cabinets, beige cabinets, wood benchtops, multi-coloured splashback, glass tile splashback and multiple islands.
Kitchen with Wood Benchtops and multiple Islands Design Ideas
5