Kitchen with Wood Benchtops and multiple Islands Design Ideas
Refine by:
Budget
Sort by:Popular Today
141 - 160 of 1,384 photos
Item 1 of 3
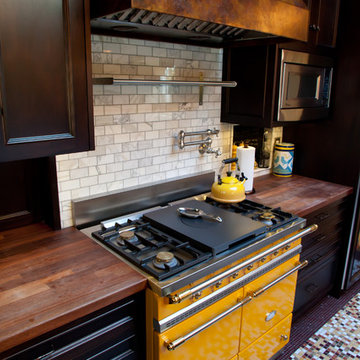
Architecture by Ward-Young Architects
Cabinets by Mueller Nicholls
Photography by Jim Fidelibus
Design ideas for a large eclectic u-shaped open plan kitchen in San Francisco with a single-bowl sink, shaker cabinets, black cabinets, wood benchtops, white splashback, subway tile splashback, panelled appliances, dark hardwood floors and multiple islands.
Design ideas for a large eclectic u-shaped open plan kitchen in San Francisco with a single-bowl sink, shaker cabinets, black cabinets, wood benchtops, white splashback, subway tile splashback, panelled appliances, dark hardwood floors and multiple islands.
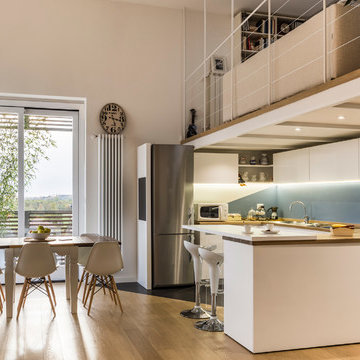
La cucina realizzata sotto al soppalco è interamente laccata di colore bianco con il top in massello di rovere e penisola bianca con sgabelli.
Foto di Simone Marulli
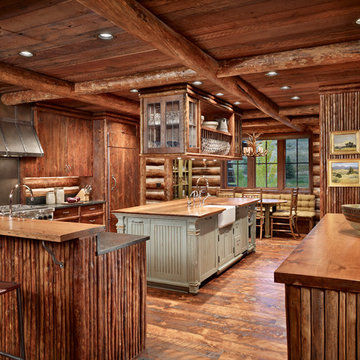
Photo of an expansive country kitchen in Other with a farmhouse sink, flat-panel cabinets, dark wood cabinets, wood benchtops, brown splashback, panelled appliances, dark hardwood floors, multiple islands, timber splashback and brown floor.
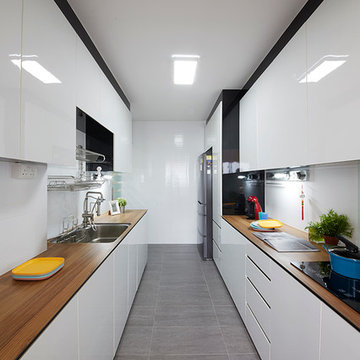
This is an example of a mid-sized modern galley kitchen pantry in Singapore with flat-panel cabinets, white cabinets, wood benchtops, white splashback, slate floors and multiple islands.
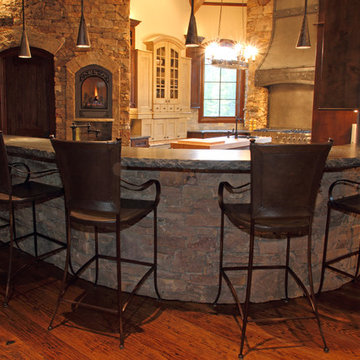
The custom iron hood over the Viking range was created by master blacksmith Craig May at Dragon Forge LTD.
Design ideas for a mid-sized country u-shaped eat-in kitchen in Denver with a drop-in sink, medium wood cabinets, multi-coloured splashback, black appliances, medium hardwood floors, shaker cabinets, wood benchtops, stone tile splashback and multiple islands.
Design ideas for a mid-sized country u-shaped eat-in kitchen in Denver with a drop-in sink, medium wood cabinets, multi-coloured splashback, black appliances, medium hardwood floors, shaker cabinets, wood benchtops, stone tile splashback and multiple islands.
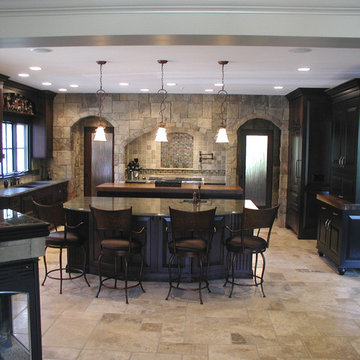
This dated kitchen was transformed, like a princess, to a fantasy. The stone accent wall with arched niche holds a large range, while double islands serve as centers for prep work as well as informal gatherings and entertaining. The kitchen opens to a vaulted sitting area equipped with custom cabinets surrounding a large fish tank. The tank also faces the entry way, and is equipped with cabinets of a contrasting finish, including a seating bench.
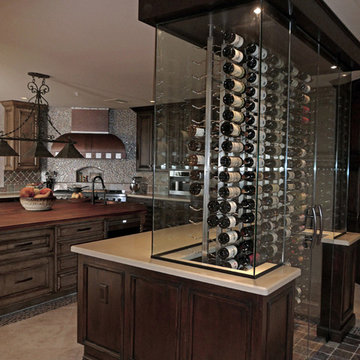
An old utility closet and bearing wall were removed in favor of this unique air-controlled wine cellar. A traditional base kitchen cabinet topped with Caesarstone melds with the wood surround of the new wine cellar to become one unique piece. The glass enclosure’s transparency allows the wine collection to be viewed from all angles of this open space.
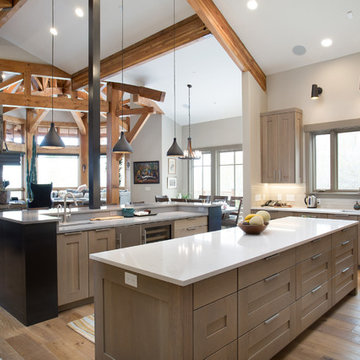
Contemporary Kitchen Space captured by Kyle Aiken Photography
https://www.kaikenphotography.com/
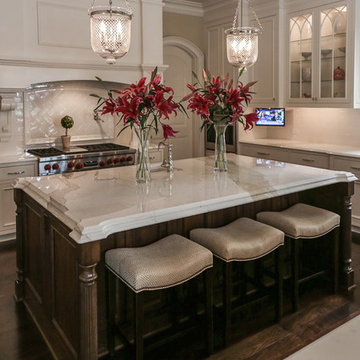
The kitchen center island is walnut with Calacatta marble countertops. Seating is provided by Hickory Chair under-counter stools.
Designed by Melodie Durham of Durham Designs & Consulting, LLC. Photo by Livengood Photographs [www.livengoodphotographs.com/design].
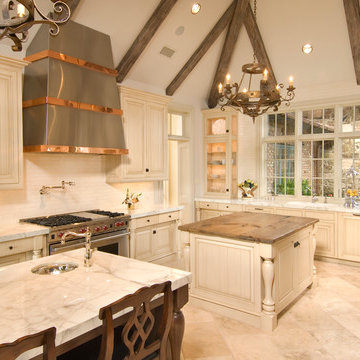
Photo of a large traditional l-shaped kitchen in Houston with raised-panel cabinets, beige cabinets, wood benchtops, white splashback, subway tile splashback, stainless steel appliances, travertine floors and multiple islands.
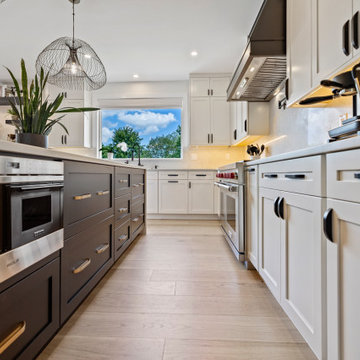
Photo of a country kitchen in DC Metro with shaker cabinets, white cabinets, wood benchtops, white splashback, stainless steel appliances, light hardwood floors, multiple islands, brown floor and white benchtop.
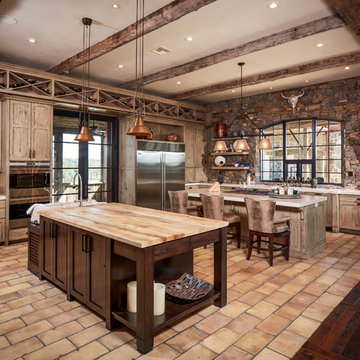
photos by Steve Chenn
This is an example of a large country l-shaped eat-in kitchen in Houston with a farmhouse sink, raised-panel cabinets, light wood cabinets, wood benchtops, multi-coloured splashback, brick splashback, stainless steel appliances, brick floors, multiple islands and beige floor.
This is an example of a large country l-shaped eat-in kitchen in Houston with a farmhouse sink, raised-panel cabinets, light wood cabinets, wood benchtops, multi-coloured splashback, brick splashback, stainless steel appliances, brick floors, multiple islands and beige floor.
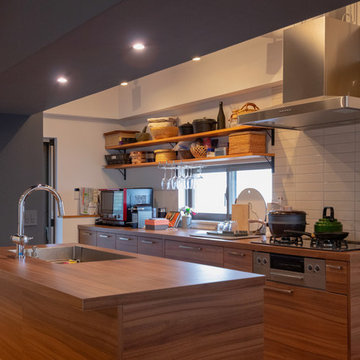
Inspiration for a contemporary galley kitchen in Tokyo with dark wood cabinets, wood benchtops, medium hardwood floors, multiple islands, brown floor and brown benchtop.
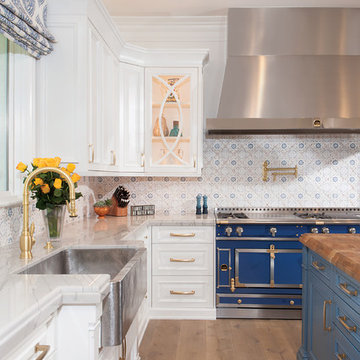
Inspiration for a large traditional l-shaped eat-in kitchen in Phoenix with a farmhouse sink, raised-panel cabinets, white cabinets, wood benchtops, multi-coloured splashback, coloured appliances, medium hardwood floors, multiple islands, brown floor and brown benchtop.
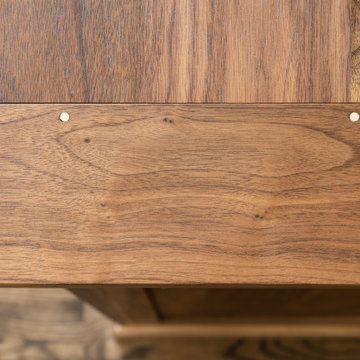
The second island was designed and custom built to look more like a piece of a furniture, This island offers a perfect delineation between the living area and the kitchen area. This home was custom built by Meadowlark Design+Build in Ann Arbor, Michigan. Photography by Joshua Caldwell. David Lubin Architect and Interiors by Acadia Hahlbrocht of Soft Surroundings.
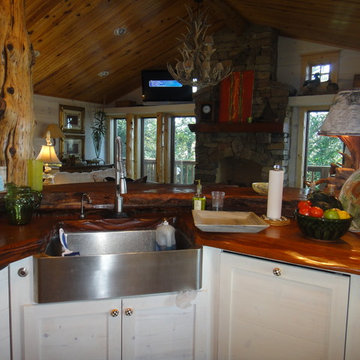
This unique cabin began as an ordinary ranch house with a million dollar Lake Norfork view. The layout was chopped up with too small of kitchen and baths. One bath that served two bedrooms was only accessible through one bedroom. We valted all of the ceilings and finished them with wood. Only closing in the porch, we rearranged the entire house. It is not only dramatic, it is functional and full of excellent craftsmanship. Howard Shannon drew all of the plans.
Photos by Claudia Shannon
Claudia Shannon
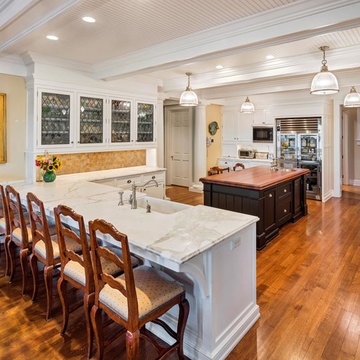
Traditional u-shaped kitchen in New York with a farmhouse sink, shaker cabinets, black cabinets, wood benchtops, yellow splashback, medium hardwood floors, multiple islands, brown floor and brown benchtop.
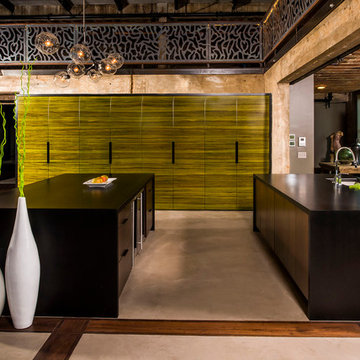
Chapel Hill, North Carolina Contemporary Loft Kitchen design by #PaulBentham4JenniferGilmer. Steven Whitsitt Photography. http://www.gilmerkitchens.com/
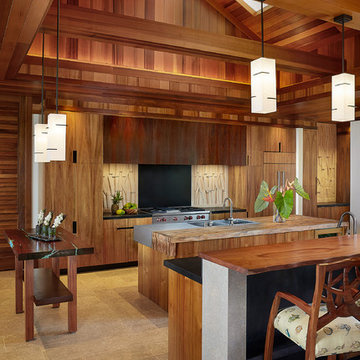
Photo of a large tropical open plan kitchen in Hawaii with a double-bowl sink, flat-panel cabinets, medium wood cabinets, wood benchtops and multiple islands.
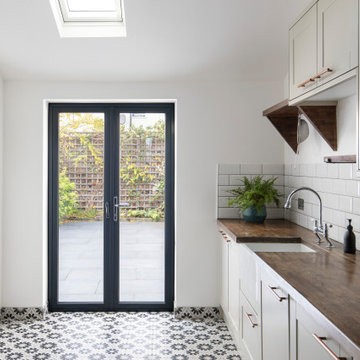
Changing the floor tiles made the kitchen looks so much bigger.
Design ideas for a mid-sized galley separate kitchen with a farmhouse sink, shaker cabinets, grey cabinets, wood benchtops, white splashback, subway tile splashback, panelled appliances, porcelain floors, multiple islands, multi-coloured floor and brown benchtop.
Design ideas for a mid-sized galley separate kitchen with a farmhouse sink, shaker cabinets, grey cabinets, wood benchtops, white splashback, subway tile splashback, panelled appliances, porcelain floors, multiple islands, multi-coloured floor and brown benchtop.
Kitchen with Wood Benchtops and multiple Islands Design Ideas
8