Kitchen with Wood Benchtops and multiple Islands Design Ideas
Refine by:
Budget
Sort by:Popular Today
101 - 120 of 1,384 photos
Item 1 of 3
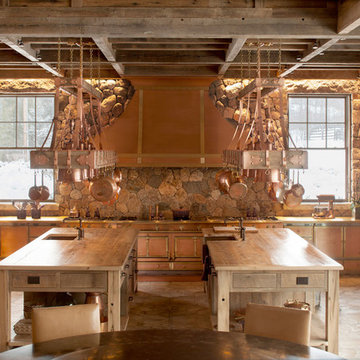
Design ideas for a country u-shaped eat-in kitchen in New York with medium wood cabinets, multiple islands, an undermount sink, glass-front cabinets, wood benchtops, multi-coloured splashback and light hardwood floors.
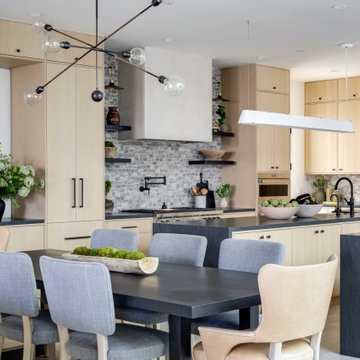
Contemporary kitchen and dining with warm coastal vibes, custom wood cabinets, open shelving, beautiful tile backsplash, and incredible marble waterfall countertops on double islands.
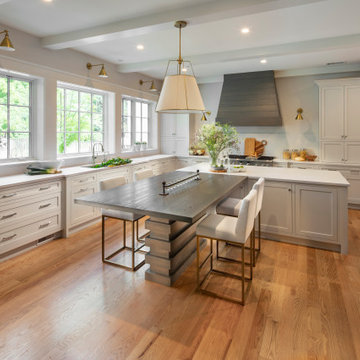
Photo of a large transitional kitchen in DC Metro with a double-bowl sink, recessed-panel cabinets, grey cabinets, wood benchtops, stainless steel appliances, medium hardwood floors, multiple islands, orange floor, grey benchtop, exposed beam and white splashback.
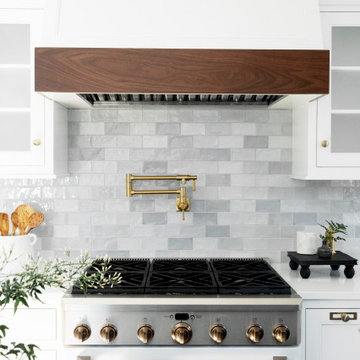
The perimeter of the kitchen features cabinets from Grabill Cabinets in Glacier White on their Aberdeen door style. The island also features the Aberdeen door style in Sherwin Williams Gale Force paint. The walnut banded range hood carries the wood used for the countertops and on the banquette up to eye-level.
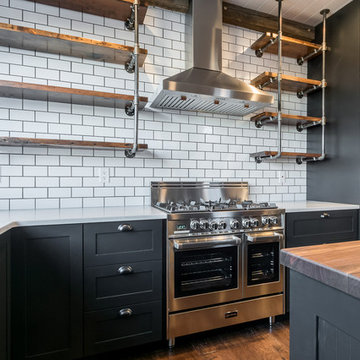
A beautiful mix of materials and colors in this custom Ikea kitchen remodel. The quartz counter top against the back wall offset with a deep rich Oak butcher block counter top on the island. The open shelving held up by industrial piping brings cohesion to the space. The mix of materials helps great a rustic sophistication. Our custom Ikea cabinet doors are present on throughout the entire kitchen. A solid maple wood rails and stiles of the shaker frame surround the plywood center panel. The ikea doors are painted a matte black. The matte texture helps draw your eye to the beautiful finishes of the room.
The simple subway tile with the black grout to match the black custom Ikea cabinet doors is a great touch.
Ikea cabinets are a budget friendly way of getting the complete kitchen you desire. Our custom doors bring exactly the look you want without the custom cabinet price tag.
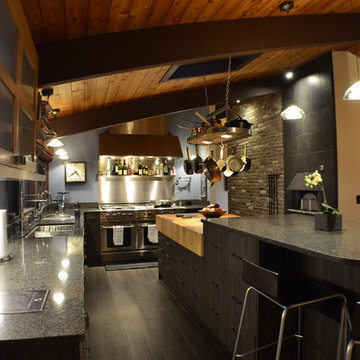
Photo of a large country kitchen in Boston with an undermount sink, flat-panel cabinets, dark wood cabinets, wood benchtops, brick splashback, stainless steel appliances, porcelain floors, multiple islands and black floor.
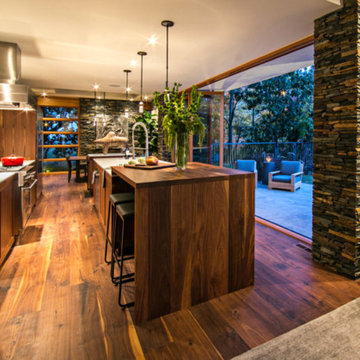
Custom walnut kitchen with walnut island
This is an example of a mid-sized modern single-wall eat-in kitchen in Atlanta with flat-panel cabinets, medium wood cabinets, wood benchtops, multi-coloured splashback, stone tile splashback, panelled appliances, medium hardwood floors, multiple islands, an undermount sink and brown floor.
This is an example of a mid-sized modern single-wall eat-in kitchen in Atlanta with flat-panel cabinets, medium wood cabinets, wood benchtops, multi-coloured splashback, stone tile splashback, panelled appliances, medium hardwood floors, multiple islands, an undermount sink and brown floor.
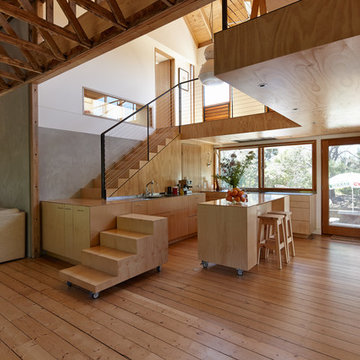
Movable kitchen joinery.
Design: Andrew Simpson Architects in collaboration with Charles Anderson
Project Team: Andrew Simpson, Michael Barraclough, Emma Parkinson
Completed: 2013
Photography: Peter Bennetts
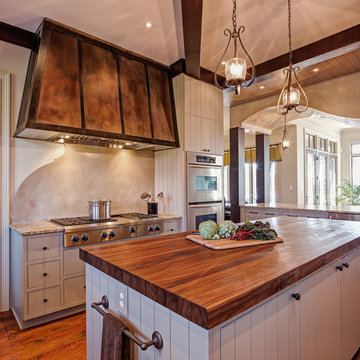
We routed gap joints into the cabinet doors and end panels on this island to create a simple but timeless look.
Photo By: Deborah Scannell
Design ideas for a large traditional u-shaped open plan kitchen in Charlotte with multiple islands, flat-panel cabinets, grey cabinets, wood benchtops, beige splashback, stone slab splashback and stainless steel appliances.
Design ideas for a large traditional u-shaped open plan kitchen in Charlotte with multiple islands, flat-panel cabinets, grey cabinets, wood benchtops, beige splashback, stone slab splashback and stainless steel appliances.
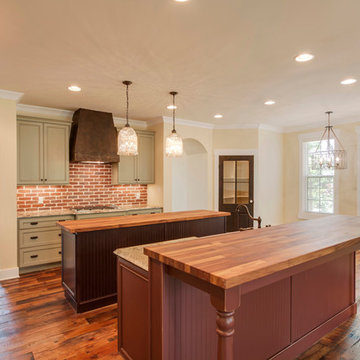
Beth Fellhoelter
Inspiration for a large country l-shaped eat-in kitchen in Other with a farmhouse sink, beaded inset cabinets, green cabinets, wood benchtops, red splashback, brick splashback, stainless steel appliances, medium hardwood floors, multiple islands and brown floor.
Inspiration for a large country l-shaped eat-in kitchen in Other with a farmhouse sink, beaded inset cabinets, green cabinets, wood benchtops, red splashback, brick splashback, stainless steel appliances, medium hardwood floors, multiple islands and brown floor.
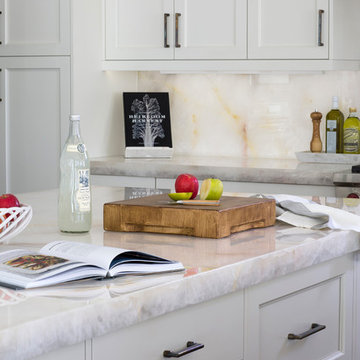
White Shaker style cabinetry with oversize pulls from Rocky Mountain Hardware are paired with double thickness onyx countertops and onyx backsplash.
Heidi Zeiger
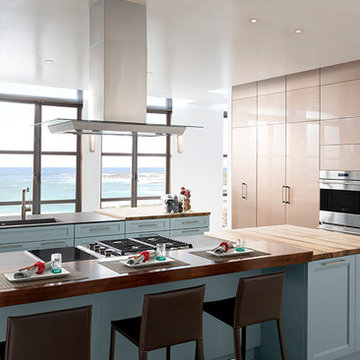
Perched along the rocky coast and fused in colors of its natural surroundings, this contemporary space provides a tranquil refuge for a long weekend or gathering with friends. The blue custom-cabinets accent the wooden bar beautifully!
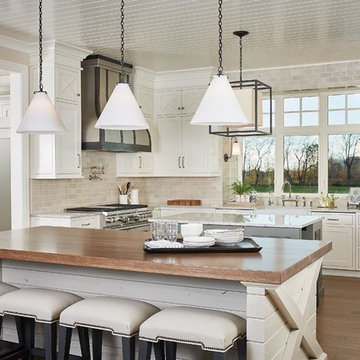
This large estate house was carefully crafted to compliment the rolling hillsides of the Midwest. Horizontal board & batten facades are sheltered by long runs of hipped roofs and are divided down the middle by the homes singular gabled wall. At the foyer, this gable takes the form of a classic three-part archway. Subtle earth-toned wall colors, white trim, and natural wood floors serve as a perfect canvas to showcase patterned upholstery, black hardware, and colorful paintings.
A Grand ARDA for Custom Home Design goes to
Visbeen Architects, Inc.
Designers: Visbeen Architects, Inc. with Laura Davidson
From: East Grand Rapids, Michigan
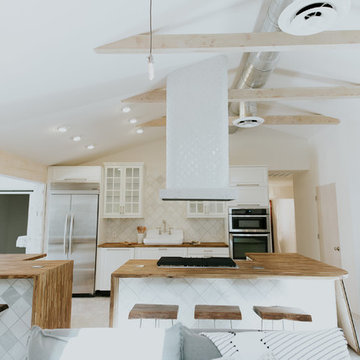
Inspiration for a mid-sized scandinavian u-shaped open plan kitchen in Phoenix with multiple islands, glass-front cabinets, white cabinets, wood benchtops, white splashback, brown benchtop, ceramic splashback, stainless steel appliances, a farmhouse sink, porcelain floors and grey floor.
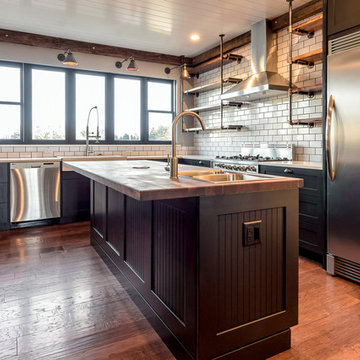
A beautiful mix of materials and colors in this custom Ikea kitchen remodel. The quartz counter top against the back wall offset with a deep rich Oak butcher block counter top on the island. The open shelving held up by industrial piping brings cohesion to the space. The mix of materials helps great a rustic sophistication. Our custom Ikea cabinet doors are present on throughout the entire kitchen. A solid maple wood rails and stiles of the shaker frame surround the plywood center panel. The ikea doors are painted a matte black. The matte texture helps draw your eye to the beautiful finishes of the room.
Farm sink with industrial Kohler faucet. A large bank of beautiful operational windows.
You can see the beadboard center panels of the island cabinet contrasts the standard shaker doors of the sink run cabinets.
The simple subway tile with the black grout to match the black custom Ikea cabinet doors is a great touch.
Ikea cabinets are a budget friendly way of getting the complete kitchen you desire. Our custom doors bring exactly the look you want without the custom cabinet price tag.
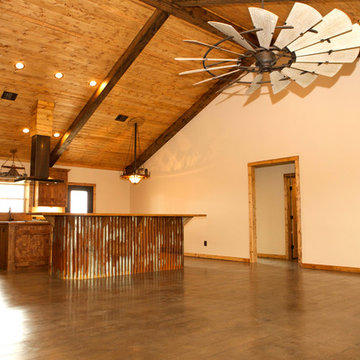
This is an example of a large country l-shaped kitchen in Houston with a drop-in sink, flat-panel cabinets, medium wood cabinets, wood benchtops, stainless steel appliances, dark hardwood floors, multiple islands, brown floor and brown benchtop.
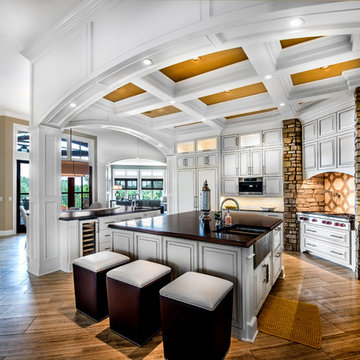
Alan Jackson- Jackson Studios
Expansive transitional eat-in kitchen in Omaha with a farmhouse sink, white cabinets, wood benchtops, stainless steel appliances, multiple islands, raised-panel cabinets, porcelain splashback and porcelain floors.
Expansive transitional eat-in kitchen in Omaha with a farmhouse sink, white cabinets, wood benchtops, stainless steel appliances, multiple islands, raised-panel cabinets, porcelain splashback and porcelain floors.
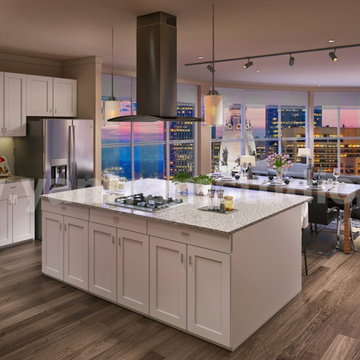
Open Concept kitchen living room 3D Interior Modelling Ideas, Space-saving tricks to combine kitchen & living room into a functional gathering place with spacious dining area — perfect for work, rest, and play, Open concept kitchen with island, wooden flooring, beautiful pendant lights, and wooden furniture, Living room with awesome sofa, tea table, chair and attractive photo frames Developed by Architectural Visualisation Studio
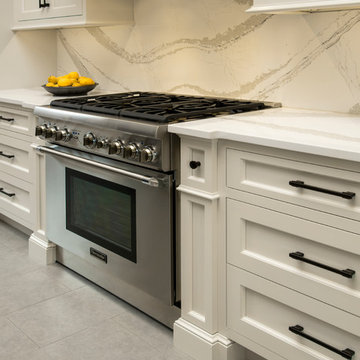
This is an example of a large country single-wall eat-in kitchen in Philadelphia with an undermount sink, recessed-panel cabinets, white cabinets, wood benchtops, white splashback, panelled appliances, porcelain floors, multiple islands and grey floor.
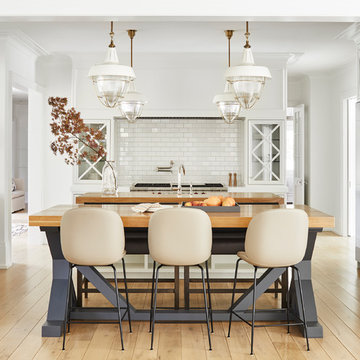
This is an example of a beach style u-shaped kitchen in Dallas with white cabinets, wood benchtops, white splashback, subway tile splashback, stainless steel appliances, light hardwood floors, multiple islands, beige floor and recessed-panel cabinets.
Kitchen with Wood Benchtops and multiple Islands Design Ideas
6