Kitchen with Wood Benchtops and multiple Islands Design Ideas
Refine by:
Budget
Sort by:Popular Today
161 - 180 of 1,384 photos
Item 1 of 3
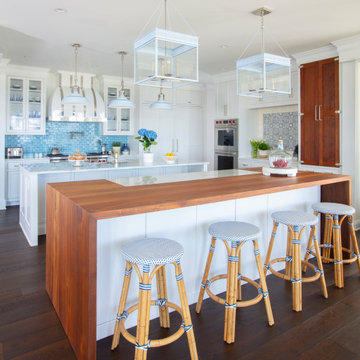
Beach style u-shaped kitchen in Baltimore with a farmhouse sink, shaker cabinets, white cabinets, wood benchtops, blue splashback, subway tile splashback, stainless steel appliances, dark hardwood floors, multiple islands, brown floor and brown benchtop.
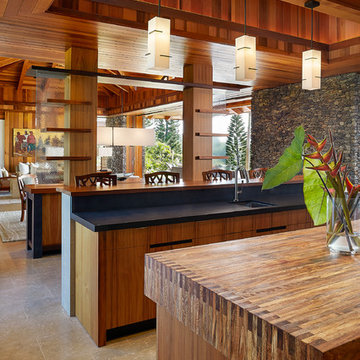
Large tropical open plan kitchen in Hawaii with a double-bowl sink, flat-panel cabinets, medium wood cabinets, wood benchtops, multiple islands and stainless steel appliances.
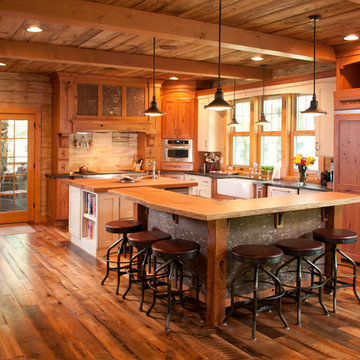
Sanderson Photography, Inc.
Photo of a large country l-shaped open plan kitchen in Other with a farmhouse sink, shaker cabinets, medium wood cabinets, wood benchtops, stainless steel appliances, medium hardwood floors, multiple islands and timber splashback.
Photo of a large country l-shaped open plan kitchen in Other with a farmhouse sink, shaker cabinets, medium wood cabinets, wood benchtops, stainless steel appliances, medium hardwood floors, multiple islands and timber splashback.
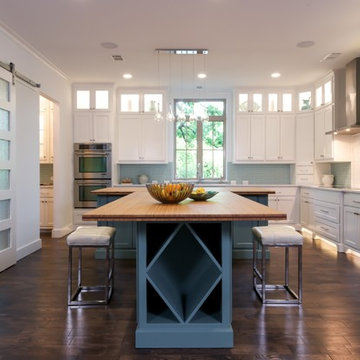
An airy and light feeling inhabits this kitchen from the white walls to the white cabinets to the bamboo countertop and to the contemporary glass pendant lighting. Glass subway tile serves as the backsplash with an accent of organic leaf shaped glass tile over the cooktop. The island is a two part system that has one stationary piece closes to the window shown here and a movable piece running parallel to the dining room on the left. The movable piece may be moved around for different uses or a breakfast table can take its place instead. LED lighting is placed under the cabinets at the toe kick for a night light effect. White leather counter stools are housed under the island for convenient seating.
Michael Hunter Photography
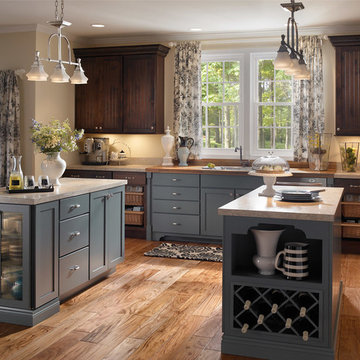
Yorktowne Cabinetry manufactured by Elkay USA
Design ideas for a traditional eat-in kitchen in San Diego with beaded inset cabinets, blue cabinets, wood benchtops, light hardwood floors and multiple islands.
Design ideas for a traditional eat-in kitchen in San Diego with beaded inset cabinets, blue cabinets, wood benchtops, light hardwood floors and multiple islands.
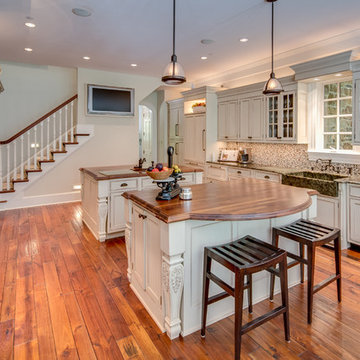
Maryland Photography, Inc.
Expansive country u-shaped eat-in kitchen in DC Metro with a farmhouse sink, recessed-panel cabinets, distressed cabinets, wood benchtops, multi-coloured splashback, porcelain splashback, coloured appliances, medium hardwood floors and multiple islands.
Expansive country u-shaped eat-in kitchen in DC Metro with a farmhouse sink, recessed-panel cabinets, distressed cabinets, wood benchtops, multi-coloured splashback, porcelain splashback, coloured appliances, medium hardwood floors and multiple islands.
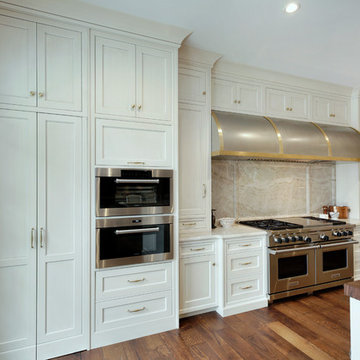
Kitchen detail of stone slab backsplash and custom wood countertop
Large traditional l-shaped open plan kitchen in Chicago with a drop-in sink, beaded inset cabinets, white cabinets, wood benchtops, beige splashback, stone slab splashback, stainless steel appliances, medium hardwood floors, multiple islands and brown benchtop.
Large traditional l-shaped open plan kitchen in Chicago with a drop-in sink, beaded inset cabinets, white cabinets, wood benchtops, beige splashback, stone slab splashback, stainless steel appliances, medium hardwood floors, multiple islands and brown benchtop.
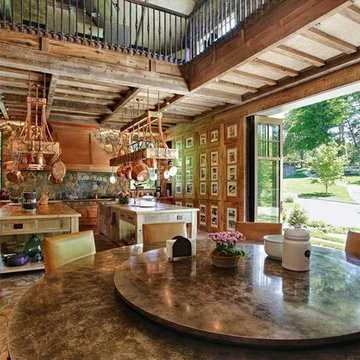
Country u-shaped eat-in kitchen in New York with shaker cabinets, medium wood cabinets, wood benchtops, multiple islands, beige floor and brown benchtop.
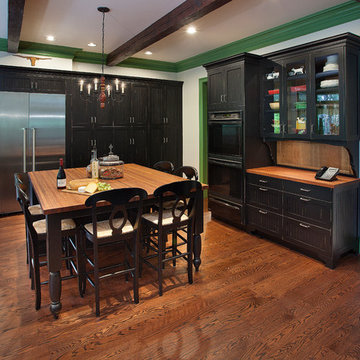
The grand room concept allowed the owner to have plenty of storage options. All tall cabinets go to 8' and are finished off with 2-piece crown moulding. Tall cabinet for double ovens and warming drawer with adjustable shelves above. The furniture piece to the right has glass doors to display the homeowner's favorite dishes and is finished off with corbels to the counter. The backsplash in this furniture piece is a wood panel and knotty cherry is in the back of wall the wall cabinets with glass.
Cabinet Design by: Nicki Kana.
Cabinet Innovations Copyright 2013 Don A. Hoffman
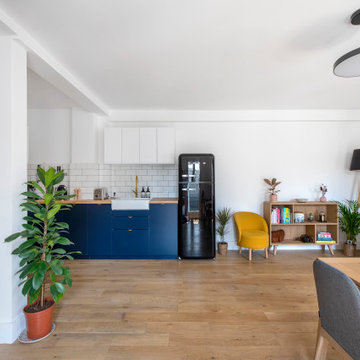
Agrandir l’espace et préparer une future chambre d’enfant
Nous avons exécuté le projet Commandeur pour des clients trentenaires. Il s’agissait de leur premier achat immobilier, un joli appartement dans le Nord de Paris.
L’objet de cette rénovation partielle visait à réaménager la cuisine, repenser l’espace entre la salle de bain, la chambre et le salon. Nous avons ainsi pu, à travers l’implantation d’un mur entre la chambre et le salon, créer une future chambre d’enfant.
Coup de coeur spécial pour la cuisine Ikea. Elle a été customisée par nos architectes via Superfront. Superfront propose des matériaux chics et luxueux, made in Suède; de quoi passer sa cuisine Ikea au niveau supérieur !
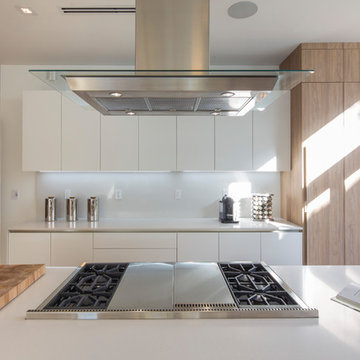
Photos by Libertad Rodriguez / Phl & Services.llc Architecture by sdh studio.
Mid-sized contemporary kitchen in Miami with a drop-in sink, flat-panel cabinets, white cabinets, wood benchtops, white splashback, panelled appliances, porcelain floors, multiple islands, beige floor and beige benchtop.
Mid-sized contemporary kitchen in Miami with a drop-in sink, flat-panel cabinets, white cabinets, wood benchtops, white splashback, panelled appliances, porcelain floors, multiple islands, beige floor and beige benchtop.
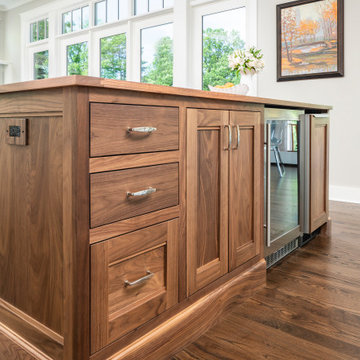
The second island was designed and custom built to look more like a piece of a furniture, This island offers a perfect delineation between the living area and the kitchen area. This home was custom built by Meadowlark Design+Build in Ann Arbor, Michigan. Photography by Joshua Caldwell. David Lubin Architect and Interiors by Acadia Hahlbrocht of Soft Surroundings.
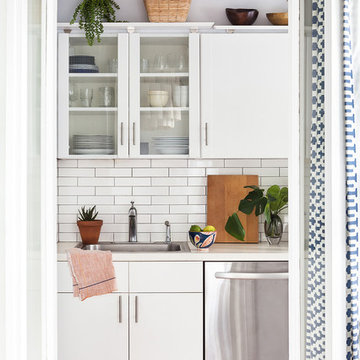
This is an example of a small eclectic single-wall separate kitchen in New York with a drop-in sink, flat-panel cabinets, white cabinets, wood benchtops, white splashback, ceramic splashback, stainless steel appliances, ceramic floors, multiple islands and grey floor.
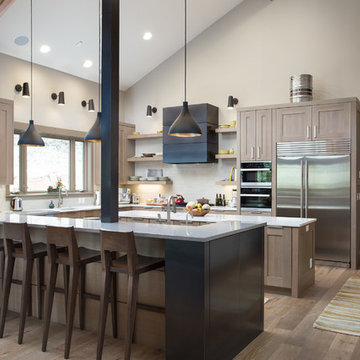
Contemporary Kitchen Space captured by Kyle Aiken Photography
https://www.kaikenphotography.com/
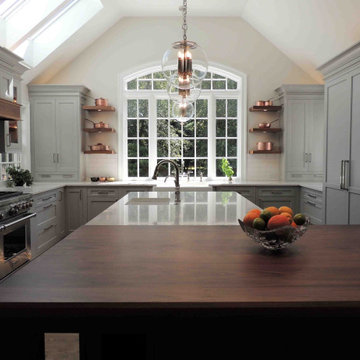
Designed by Carol Fitzgerald, CKD of Petersen Kitchens & Designs, LLC. Learn more by visiting https://www.glumber.com/image-library/walnut-all-heartwood-kitchen-island-top-in-west-chester-pennsylvania/
#CarolFitzgerald #PetersenKitchen&Designs #Grothouse
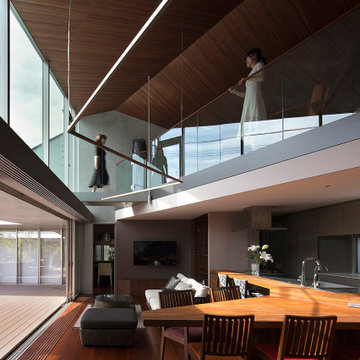
Design ideas for a mid-sized contemporary single-wall open plan kitchen in Other with beaded inset cabinets, beige cabinets, wood benchtops, dark hardwood floors, multiple islands and recessed.
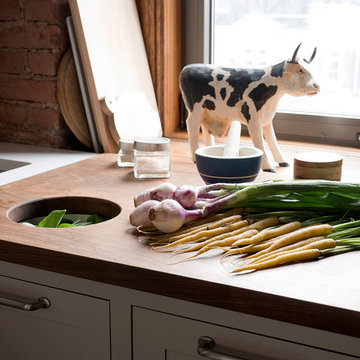
Large wood counter top with cutout for composting. There is even enough room for a cow.
This is an example of a large transitional u-shaped separate kitchen in New York with an undermount sink, shaker cabinets, grey cabinets, wood benchtops, red splashback, brick splashback, black appliances, medium hardwood floors, multiple islands and multi-coloured floor.
This is an example of a large transitional u-shaped separate kitchen in New York with an undermount sink, shaker cabinets, grey cabinets, wood benchtops, red splashback, brick splashback, black appliances, medium hardwood floors, multiple islands and multi-coloured floor.
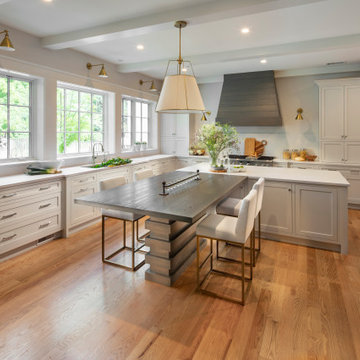
Photo of a large transitional kitchen in DC Metro with a double-bowl sink, recessed-panel cabinets, grey cabinets, wood benchtops, stainless steel appliances, medium hardwood floors, multiple islands, orange floor, grey benchtop, exposed beam and white splashback.
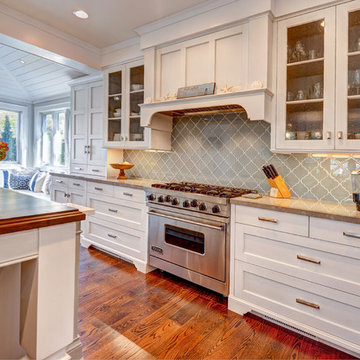
Zivko Grcic
Inspiration for a mid-sized beach style l-shaped eat-in kitchen in New York with an undermount sink, white cabinets, wood benchtops, grey splashback, stainless steel appliances, medium hardwood floors, multiple islands, shaker cabinets and ceramic splashback.
Inspiration for a mid-sized beach style l-shaped eat-in kitchen in New York with an undermount sink, white cabinets, wood benchtops, grey splashback, stainless steel appliances, medium hardwood floors, multiple islands, shaker cabinets and ceramic splashback.
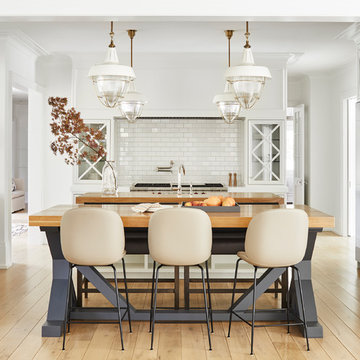
This is an example of a beach style u-shaped kitchen in Dallas with white cabinets, wood benchtops, white splashback, subway tile splashback, stainless steel appliances, light hardwood floors, multiple islands, beige floor and recessed-panel cabinets.
Kitchen with Wood Benchtops and multiple Islands Design Ideas
9