Kitchen with Wood Benchtops and White Benchtop Design Ideas
Refine by:
Budget
Sort by:Popular Today
41 - 60 of 1,854 photos
Item 1 of 3
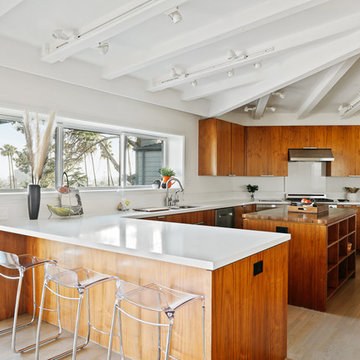
Design ideas for a large midcentury u-shaped open plan kitchen in Los Angeles with a double-bowl sink, medium wood cabinets, wood benchtops, white splashback, stainless steel appliances, light hardwood floors, with island, beige floor and white benchtop.
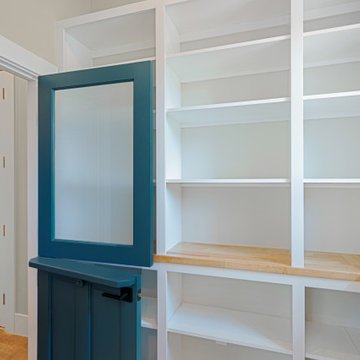
Walk in pantry with custom shelving, maple butcher block countertop and dutch door to mudroom
Design ideas for a mid-sized country u-shaped kitchen pantry in San Francisco with open cabinets, white cabinets, wood benchtops, medium hardwood floors, brown floor and white benchtop.
Design ideas for a mid-sized country u-shaped kitchen pantry in San Francisco with open cabinets, white cabinets, wood benchtops, medium hardwood floors, brown floor and white benchtop.
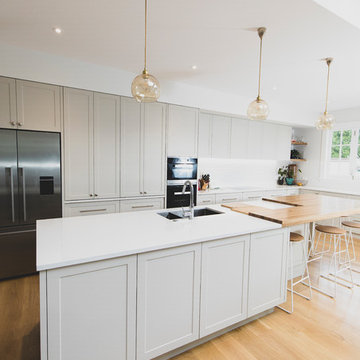
Panelform product used: Kendal (Shaker) style doors in Mist
This is an example of a large country l-shaped eat-in kitchen in Auckland with a double-bowl sink, shaker cabinets, beige cabinets, wood benchtops, white splashback, ceramic splashback, stainless steel appliances, light hardwood floors, with island, brown floor and white benchtop.
This is an example of a large country l-shaped eat-in kitchen in Auckland with a double-bowl sink, shaker cabinets, beige cabinets, wood benchtops, white splashback, ceramic splashback, stainless steel appliances, light hardwood floors, with island, brown floor and white benchtop.
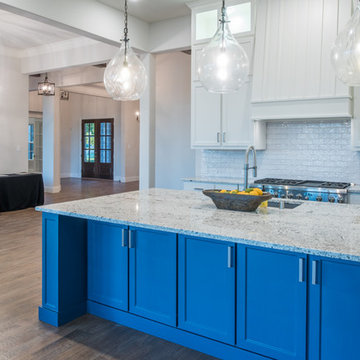
Kitchen Island,
Design ideas for a large transitional eat-in kitchen in Dallas with a drop-in sink, recessed-panel cabinets, white cabinets, wood benchtops, white splashback, ceramic splashback, stainless steel appliances, medium hardwood floors, with island, brown floor and white benchtop.
Design ideas for a large transitional eat-in kitchen in Dallas with a drop-in sink, recessed-panel cabinets, white cabinets, wood benchtops, white splashback, ceramic splashback, stainless steel appliances, medium hardwood floors, with island, brown floor and white benchtop.
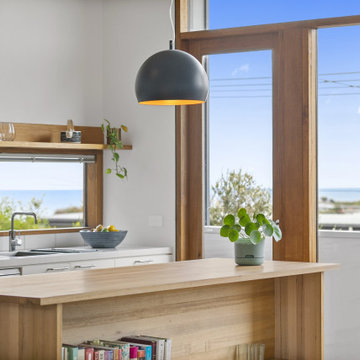
Kitchen with ocean views
Design ideas for a mid-sized contemporary galley eat-in kitchen in Melbourne with a drop-in sink, raised-panel cabinets, white cabinets, wood benchtops, white splashback, ceramic splashback, stainless steel appliances, with island and white benchtop.
Design ideas for a mid-sized contemporary galley eat-in kitchen in Melbourne with a drop-in sink, raised-panel cabinets, white cabinets, wood benchtops, white splashback, ceramic splashback, stainless steel appliances, with island and white benchtop.
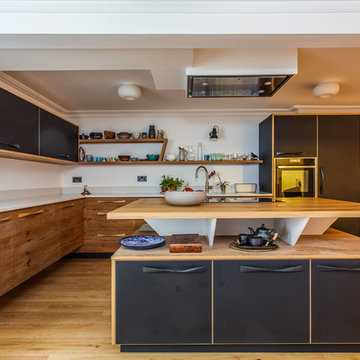
This is an example of a mid-sized modern l-shaped kitchen in Sussex with an undermount sink, flat-panel cabinets, medium wood cabinets, stainless steel appliances, light hardwood floors, with island, beige floor, white benchtop and wood benchtops.
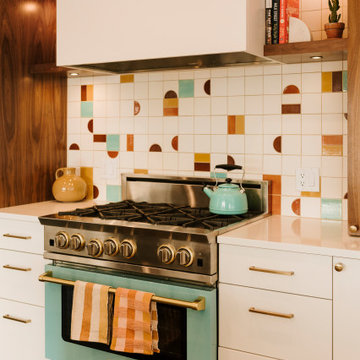
Mid-century modern kitchen with brass accents maket his space retro, yet modern. The custom tile and backsplash over the funky colored cooktop/oven make the smaller space look bright and vibrant. Mixing the wood tones and white on both the cabinets and the countertop keeps your eye guessing. This home-bread baker got the bread oven of his dreams, too.
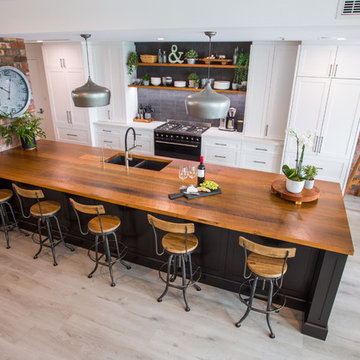
Birds eye view of this luxurious bespoke designed kitchen!
Inspiration for an expansive country galley eat-in kitchen in Brisbane with a double-bowl sink, recessed-panel cabinets, black cabinets, wood benchtops, black splashback, subway tile splashback, black appliances, with island, grey floor and white benchtop.
Inspiration for an expansive country galley eat-in kitchen in Brisbane with a double-bowl sink, recessed-panel cabinets, black cabinets, wood benchtops, black splashback, subway tile splashback, black appliances, with island, grey floor and white benchtop.
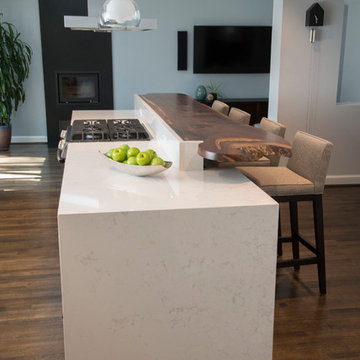
John Tsantes
Inspiration for a mid-sized transitional single-wall open plan kitchen in DC Metro with wood benchtops, stainless steel appliances, dark hardwood floors, with island, brown floor and white benchtop.
Inspiration for a mid-sized transitional single-wall open plan kitchen in DC Metro with wood benchtops, stainless steel appliances, dark hardwood floors, with island, brown floor and white benchtop.

Extension and refurbishment of a semi-detached house in Hern Hill.
Extensions are modern using modern materials whilst being respectful to the original house and surrounding fabric.
Views to the treetops beyond draw occupants from the entrance, through the house and down to the double height kitchen at garden level.
From the playroom window seat on the upper level, children (and adults) can climb onto a play-net suspended over the dining table.
The mezzanine library structure hangs from the roof apex with steel structure exposed, a place to relax or work with garden views and light. More on this - the built-in library joinery becomes part of the architecture as a storage wall and transforms into a gorgeous place to work looking out to the trees. There is also a sofa under large skylights to chill and read.
The kitchen and dining space has a Z-shaped double height space running through it with a full height pantry storage wall, large window seat and exposed brickwork running from inside to outside. The windows have slim frames and also stack fully for a fully indoor outdoor feel.
A holistic retrofit of the house provides a full thermal upgrade and passive stack ventilation throughout. The floor area of the house was doubled from 115m2 to 230m2 as part of the full house refurbishment and extension project.
A huge master bathroom is achieved with a freestanding bath, double sink, double shower and fantastic views without being overlooked.
The master bedroom has a walk-in wardrobe room with its own window.
The children's bathroom is fun with under the sea wallpaper as well as a separate shower and eaves bath tub under the skylight making great use of the eaves space.
The loft extension makes maximum use of the eaves to create two double bedrooms, an additional single eaves guest room / study and the eaves family bathroom.
5 bedrooms upstairs.
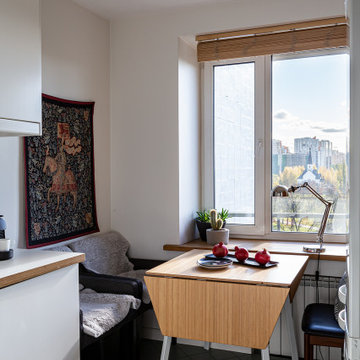
Inspiration for a small midcentury l-shaped eat-in kitchen in Saint Petersburg with a drop-in sink, flat-panel cabinets, white cabinets, wood benchtops, white splashback, ceramic splashback, black appliances, porcelain floors, no island, grey floor and white benchtop.
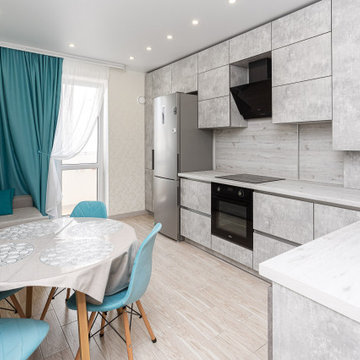
Фасады ЛДСП бетон
Встроенная техника, подсветка
Inspiration for a large contemporary l-shaped separate kitchen with an undermount sink, flat-panel cabinets, grey cabinets, wood benchtops, white splashback, black appliances, laminate floors, no island, brown floor and white benchtop.
Inspiration for a large contemporary l-shaped separate kitchen with an undermount sink, flat-panel cabinets, grey cabinets, wood benchtops, white splashback, black appliances, laminate floors, no island, brown floor and white benchtop.
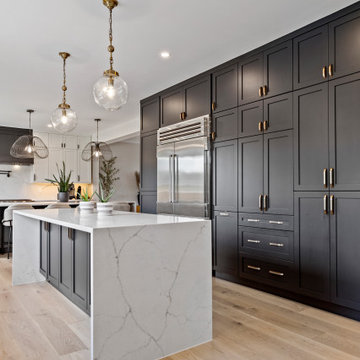
Design ideas for a country kitchen in DC Metro with shaker cabinets, white cabinets, wood benchtops, white splashback, stainless steel appliances, light hardwood floors, multiple islands, brown floor and white benchtop.
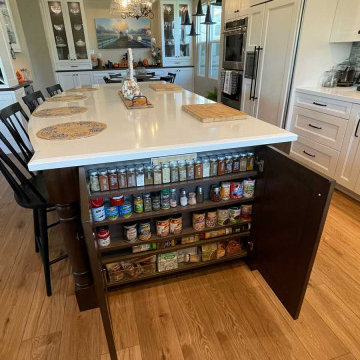
Design Build Transitional Kitchen Remodel with custom cabinets in San Clemente with Halloween Decoration
Large transitional l-shaped kitchen pantry in Orange County with a farmhouse sink, shaker cabinets, white cabinets, wood benchtops, multi-coloured splashback, ceramic splashback, stainless steel appliances, light hardwood floors, with island, brown floor, white benchtop and vaulted.
Large transitional l-shaped kitchen pantry in Orange County with a farmhouse sink, shaker cabinets, white cabinets, wood benchtops, multi-coloured splashback, ceramic splashback, stainless steel appliances, light hardwood floors, with island, brown floor, white benchtop and vaulted.
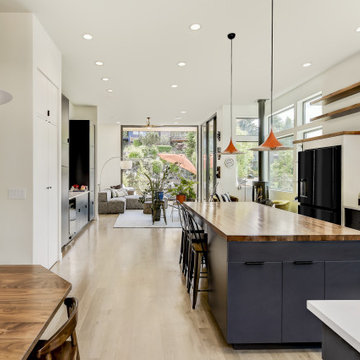
Photo by Travis Peterson
Large contemporary l-shaped open plan kitchen in Seattle with a farmhouse sink, flat-panel cabinets, grey cabinets, wood benchtops, white splashback, subway tile splashback, black appliances, light hardwood floors, with island and white benchtop.
Large contemporary l-shaped open plan kitchen in Seattle with a farmhouse sink, flat-panel cabinets, grey cabinets, wood benchtops, white splashback, subway tile splashback, black appliances, light hardwood floors, with island and white benchtop.
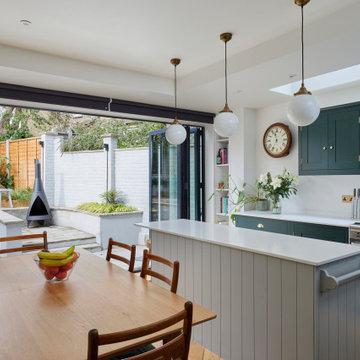
Photo of a mid-sized transitional galley eat-in kitchen in London with shaker cabinets, green cabinets, wood benchtops, grey splashback, marble splashback, stainless steel appliances, medium hardwood floors, with island, brown floor and white benchtop.
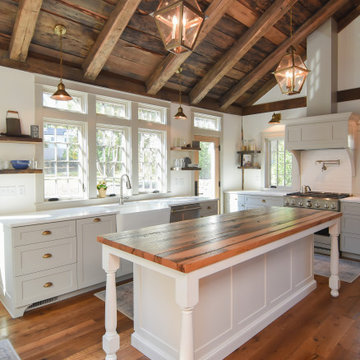
Mid-sized transitional u-shaped eat-in kitchen in Other with a farmhouse sink, shaker cabinets, wood benchtops, white splashback, stainless steel appliances, medium hardwood floors, brown floor, white benchtop and exposed beam.
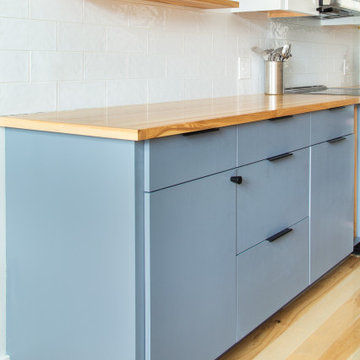
This is an example of a country single-wall eat-in kitchen in Burlington with a farmhouse sink, flat-panel cabinets, grey cabinets, wood benchtops, white splashback, subway tile splashback, stainless steel appliances, light hardwood floors, with island and white benchtop.
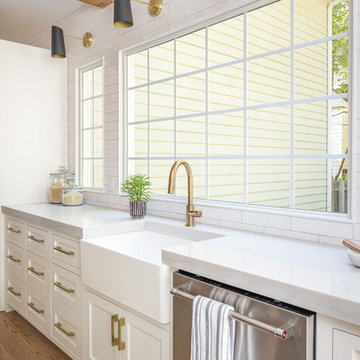
This beautiful eclectic kitchen brings together the class and simplistic feel of mid century modern with the comfort and natural elements of the farmhouse style. The white cabinets, tile and countertops make the perfect backdrop for the pops of color from the beams, brass hardware and black metal fixtures and cabinet frames.
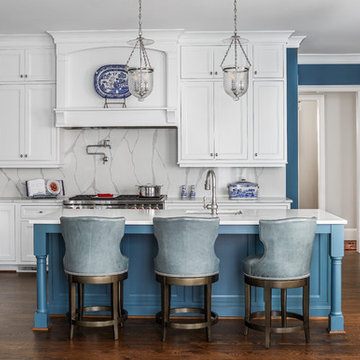
This is an example of a traditional u-shaped kitchen in Atlanta with a farmhouse sink, recessed-panel cabinets, white cabinets, wood benchtops, grey splashback, stone slab splashback, stainless steel appliances, dark hardwood floors, with island, brown floor and white benchtop.
Kitchen with Wood Benchtops and White Benchtop Design Ideas
3