Kitchen with Yellow Cabinets and White Appliances Design Ideas
Refine by:
Budget
Sort by:Popular Today
141 - 160 of 444 photos
Item 1 of 3
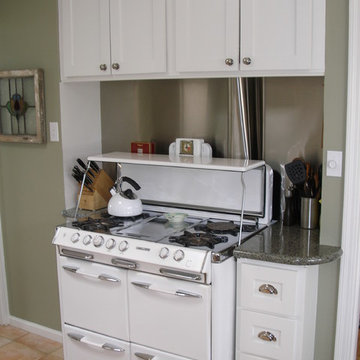
The Home Doctors worked with the San Francisco Building dpt to legalize this Okeefe oven in this Glen Park home. It took about three months and some pretty drastic changes to get it passed (se the before photo) The goal was to make it look kike it had always been there....I think it worked!
The Home Doctors
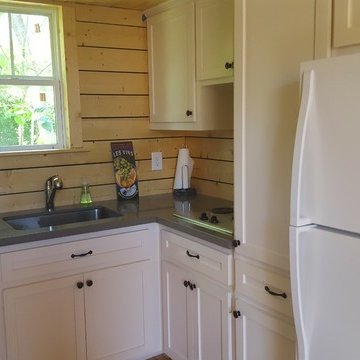
Kitchen
Small l-shaped kitchen pantry in Houston with an undermount sink, shaker cabinets, yellow cabinets, quartzite benchtops, yellow splashback, timber splashback, white appliances and light hardwood floors.
Small l-shaped kitchen pantry in Houston with an undermount sink, shaker cabinets, yellow cabinets, quartzite benchtops, yellow splashback, timber splashback, white appliances and light hardwood floors.
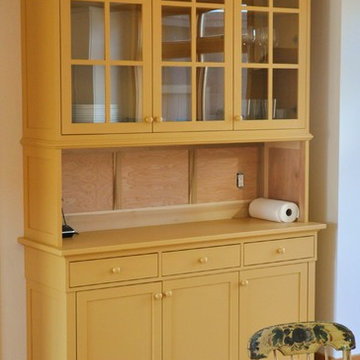
Will Calhoun - photo
This is an unfinished cabinet awaiting a special treatment in the middle section. It was designed by the architect and fabricated in-house. The drawers and doors self close.
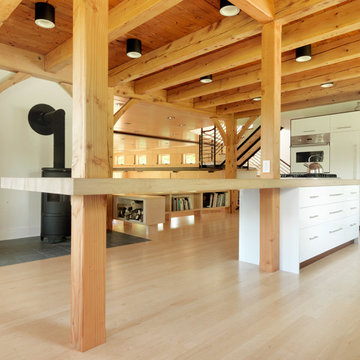
Photography by Susan Teare
Inspiration for a large country l-shaped open plan kitchen in Burlington with flat-panel cabinets, yellow cabinets, wood benchtops, white splashback, white appliances, light hardwood floors and with island.
Inspiration for a large country l-shaped open plan kitchen in Burlington with flat-panel cabinets, yellow cabinets, wood benchtops, white splashback, white appliances, light hardwood floors and with island.
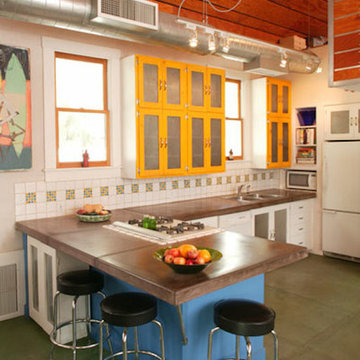
Bob and Kate's own residence was built in 2000 in the Santa Rosa neighborhood in downtown Tucson. We pushed the residence to one side of a small urban lot to create a large courtyard between the house and an adjacent antique (ca. 1911) adobe guesthouse. The main entry is into the courtyard to create the feeling of an outdoor room. The interior of the residence is mainly a single "great room" with a gable ceiling, with bedrooms and bathrooms off of that. Contemporary elements are fused with a somewhat traditional form to create an eclectic modern barrio home.
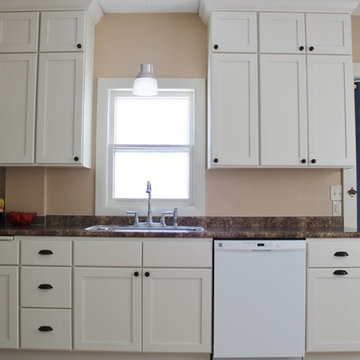
Traditional kitchen in Other with a single-bowl sink, shaker cabinets, yellow cabinets, white appliances, ceramic floors and beige floor.
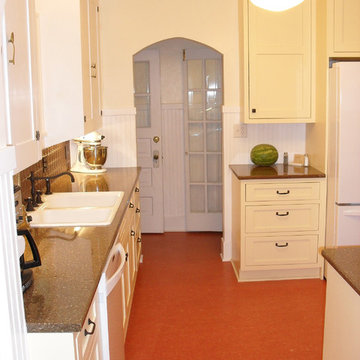
StarMark Cabinetry's Fairhaven inset door style in Maple finished in White for the upper cabinets. The lower cabinets were created with the Fairhaven inset door style in Maple finished in a custom cabinet color called Cream Yellow, to match a paint swatch from Behr.
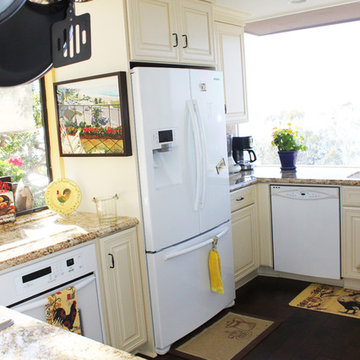
This home had some of the most breath taking views! The client wanted to brighten up the space to make the view the focal point. The pale yellow cabinets compliment the blues perfectly. The simple palette allows for lots of bright flowers and pots to liven up this eclectic space.
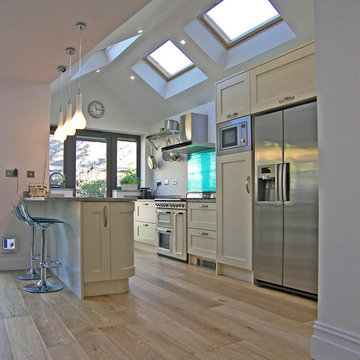
Federica Vasetti
Mid-sized contemporary galley open plan kitchen in Other with shaker cabinets, yellow cabinets, granite benchtops, blue splashback, glass sheet splashback, medium hardwood floors, with island and white appliances.
Mid-sized contemporary galley open plan kitchen in Other with shaker cabinets, yellow cabinets, granite benchtops, blue splashback, glass sheet splashback, medium hardwood floors, with island and white appliances.
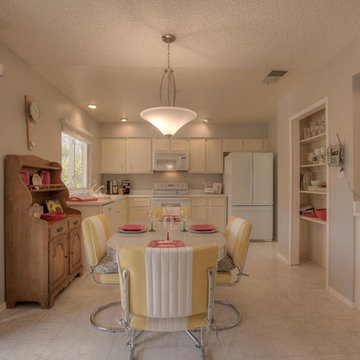
On Q Productions, Professional Photos, After Photos
Repainted the kitchen a soft grey, rearranged the furniture. New trending dining lighting.
Design ideas for a mid-sized eclectic l-shaped eat-in kitchen in Albuquerque with a double-bowl sink, recessed-panel cabinets, yellow cabinets, laminate benchtops, grey splashback, window splashback, white appliances, laminate floors, no island and grey floor.
Design ideas for a mid-sized eclectic l-shaped eat-in kitchen in Albuquerque with a double-bowl sink, recessed-panel cabinets, yellow cabinets, laminate benchtops, grey splashback, window splashback, white appliances, laminate floors, no island and grey floor.
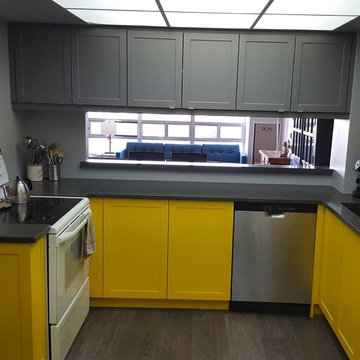
Custom kitchen for this client in a Brampton high rise condo. Combination of thermofoil doors on the uppers and a matching solid wood shaker on the lowers with a tinted lacquer finish in Benjamin Moore Bright Yellow. Keeping the focus on the cabinet faces, we chose the sleek look of edge pulls on the doors and drawers. We also added a matching quartz ledge on the pass thru into the living room with an overhang for stools.
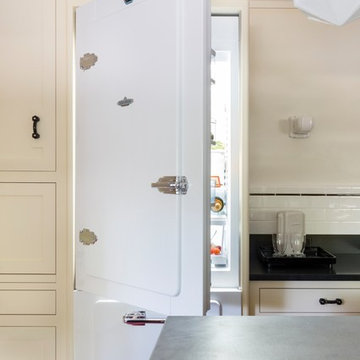
Kitchen in a 1926 bungalow, done to my client's brief that it should look 'original' to the house.
The three 'jewels' of the kitchen are the immaculately restored 1928 Wedgwood high-oven stove, the SubZero refrigerator/freezer designed to look like an old-fashioned ice box, and the island referencing a farmhouse table with pie-save cabinet underneath, done in ebonized oak and painted bead-board.
The red Marmoleum floor has double inlaid borders, the counters are honed black granite, and the walls, cabinets, and trim are all painted a soft ocher-based cream-colour taken from a 1926 DutchBoy paint deck. Virtually everything is custom, save the sink, faucets, and pulls, done to my original designs. The Bosch dishwasher, washer, and dryer are all hidden in the cabinetry.
All photographs courtesy David Duncan Livingston. (Kitchen featured in Fall 2018 AMERICAN BUNGALOW magazine)
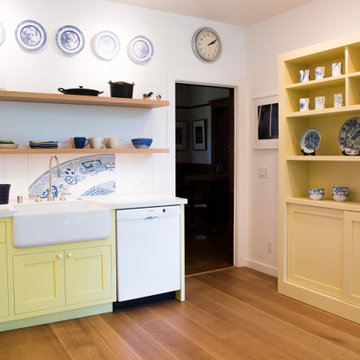
Painted yellow cabinets with Farrow & Ball color in an eclectic kitchen with retro appliances. Floating oak shelves and a built in pantry round out the space. In the adjoining den we installed an elm floating bench with storage and a matching peg rail.
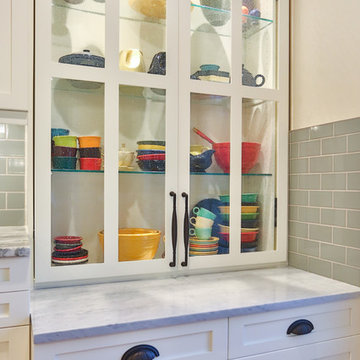
This homeowner wanted to increase the size of her kitchen and make it a family center during gatherings. The old dining room was brought into the kitchen, doubling the size and dining room moved to the old formal living area. Shaker Cabinets in a pale yellow were installed and the island was done with bead board highlighted to accent the exterior. A baking center on the right side was built lower to accommodate the owner who is an active bread maker. That counter was installed with Carrara Marble top. Glass subway tile was installed as the backsplash. The Island counter top is book matched walnut from Devos Woodworking in Dripping Springs Tx. It is an absolute show stopper when you enter the kitchen. Pendant lighting is a multipe light with the appearance of old insulators which the owner has collected over the years. Open Shelving, glass fronted cabinets and specialized drawers for trash, dishes and knives make this kitchen the owners wish list complete.
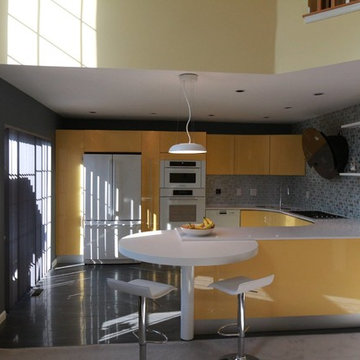
This is an example of a large contemporary u-shaped kitchen in Philadelphia with an undermount sink, glass tile splashback, white appliances, grey floor, flat-panel cabinets, yellow cabinets, solid surface benchtops, grey splashback and no island.
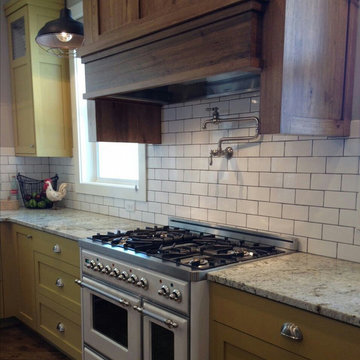
This is an example of a mid-sized country l-shaped open plan kitchen in Los Angeles with shaker cabinets, yellow cabinets, granite benchtops, white splashback, subway tile splashback, white appliances, medium hardwood floors, brown floor and grey benchtop.
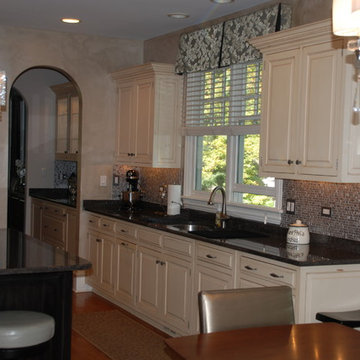
Michael Buss
Small country galley eat-in kitchen in Chicago with a single-bowl sink, beaded inset cabinets, yellow cabinets, granite benchtops, multi-coloured splashback, glass tile splashback, white appliances, light hardwood floors and with island.
Small country galley eat-in kitchen in Chicago with a single-bowl sink, beaded inset cabinets, yellow cabinets, granite benchtops, multi-coloured splashback, glass tile splashback, white appliances, light hardwood floors and with island.
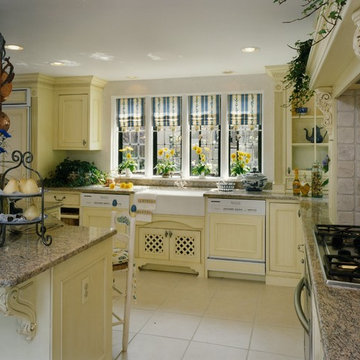
This is a Show house kitchen I designed and installed in Michigan in 2001. We are now located in Fairhope, Alabama since 2010.
We submitted these photos to Better Homes and Garden Magazine and they decided to put us on the from cover.
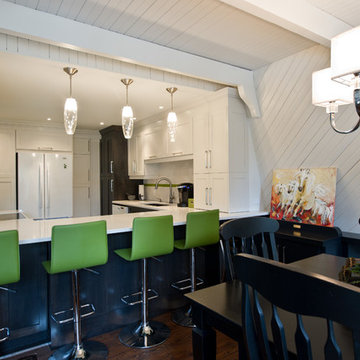
Design de cuisine & Salle à diner par Lorraine Masse Design - photographier par Vincent Provost
Inspiration for a mid-sized contemporary u-shaped eat-in kitchen in Montreal with an undermount sink, shaker cabinets, yellow cabinets, quartzite benchtops, yellow splashback, porcelain splashback, white appliances, linoleum floors and with island.
Inspiration for a mid-sized contemporary u-shaped eat-in kitchen in Montreal with an undermount sink, shaker cabinets, yellow cabinets, quartzite benchtops, yellow splashback, porcelain splashback, white appliances, linoleum floors and with island.
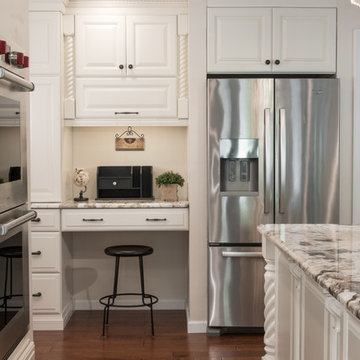
Designed by Deanna Bert of RSI Kitchen & Bath in collaboration with Keeven Design Build.
Photography by Anne Matheis
This is an example of a mid-sized traditional eat-in kitchen in St Louis with a farmhouse sink, raised-panel cabinets, yellow cabinets, granite benchtops, beige splashback, stone tile splashback, white appliances, medium hardwood floors and with island.
This is an example of a mid-sized traditional eat-in kitchen in St Louis with a farmhouse sink, raised-panel cabinets, yellow cabinets, granite benchtops, beige splashback, stone tile splashback, white appliances, medium hardwood floors and with island.
Kitchen with Yellow Cabinets and White Appliances Design Ideas
8