Kitchen with Yellow Cabinets and White Appliances Design Ideas
Refine by:
Budget
Sort by:Popular Today
61 - 80 of 444 photos
Item 1 of 3
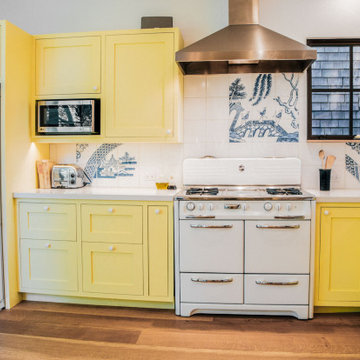
Painted yellow cabinets with Farrow & Ball color in an eclectic kitchen with retro appliances. Floating oak shelves and a built in pantry round out the space. In the adjoining den we installed an elm floating bench with storage and a matching peg rail.
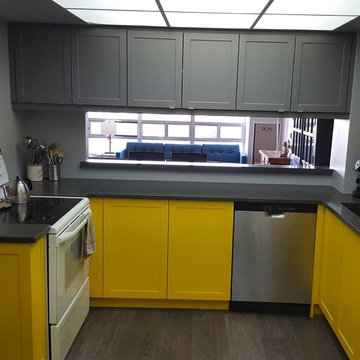
Custom kitchen for this client in a Brampton high rise condo. Combination of thermofoil doors on the uppers and a matching solid wood shaker on the lowers with a tinted lacquer finish in Benjamin Moore Bright Yellow. Keeping the focus on the cabinet faces, we chose the sleek look of edge pulls on the doors and drawers. We also added a matching quartz ledge on the pass thru into the living room with an overhang for stools.
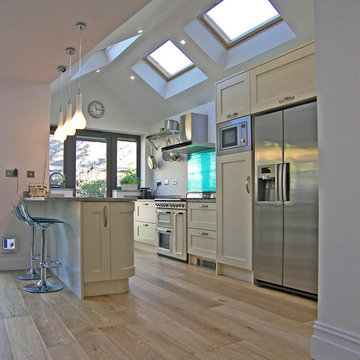
Federica Vasetti
Mid-sized contemporary galley open plan kitchen in Other with shaker cabinets, yellow cabinets, granite benchtops, blue splashback, glass sheet splashback, medium hardwood floors, with island and white appliances.
Mid-sized contemporary galley open plan kitchen in Other with shaker cabinets, yellow cabinets, granite benchtops, blue splashback, glass sheet splashback, medium hardwood floors, with island and white appliances.
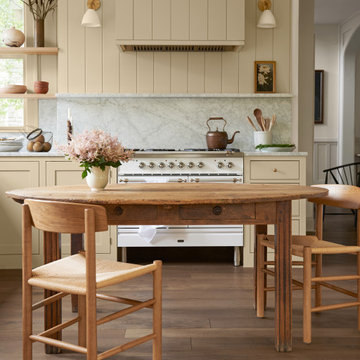
Farrow & Ball "Hay"
Carrara Marble counters, backsplash, and shelf
Design ideas for a mid-sized traditional eat-in kitchen in Columbus with shaker cabinets, yellow cabinets, marble benchtops, grey splashback, marble splashback, white appliances, medium hardwood floors, no island, brown floor and grey benchtop.
Design ideas for a mid-sized traditional eat-in kitchen in Columbus with shaker cabinets, yellow cabinets, marble benchtops, grey splashback, marble splashback, white appliances, medium hardwood floors, no island, brown floor and grey benchtop.
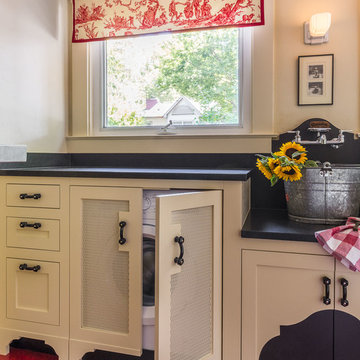
Kitchen in a 1926 bungalow done to my clients brief that it should look 'original' to the house.
The three stars of the kitchen are the immaculately restored 1928 high-oven WEDGWOOD stove, the SubZero refrigerator/freezer disguised to look like a vintage ice-box, complete with vintage hardware, and the kitchen island, designed to reference a farm-house table with a pie-save underneath, done in ebonized oak and painted bead-board.
The floor is lip-stick red Marmoleum with double inlaid black borders, the counters are honed black granite, and the cabinets, walls, and trim are painted a soft cream-color taken from a 1926 Dutch Boy paint deck.
All photographs are courtesy David Duncan Livingston. (Kitchen featured in the Fall 2018 issue of AMERICAN BUNGALOW.)
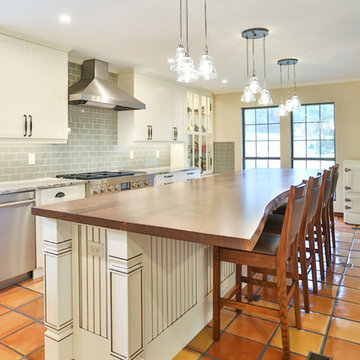
This homeowner wanted to increase the size of her kitchen and make it a family center during gatherings. The old dining room was brought into the kitchen, doubling the size and dining room moved to the old formal living area. Shaker Cabinets in a pale yellow were installed and the island was done with bead board highlighted to accent the exterior. A baking center on the right side was built lower to accommodate the owner who is an active bread maker. That counter was installed with Carrara Marble top. Glass subway tile was installed as the backsplash. The Island counter top is book matched walnut from Devos Woodworking in Dripping Springs Tx. It is an absolute show stopper when you enter the kitchen. Pendant lighting is a multipe light with the appearance of old insulators which the owner has collected over the years. Open Shelving, glass fronted cabinets and specialized drawers for trash, dishes and knives make this kitchen the owners wish list complete.
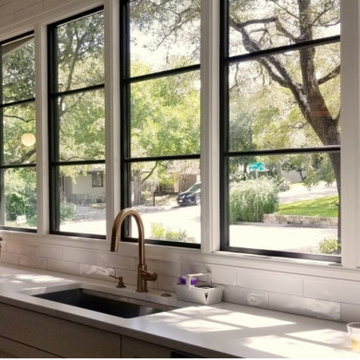
Mid-sized transitional l-shaped kitchen pantry in Austin with an undermount sink, yellow cabinets, white splashback, subway tile splashback, white appliances, light hardwood floors, with island and white benchtop.
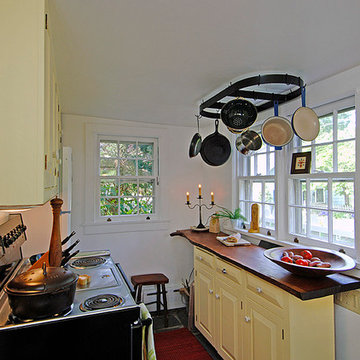
Mike Irby
Photo of a small eclectic u-shaped separate kitchen in Philadelphia with a farmhouse sink, raised-panel cabinets, yellow cabinets, wood benchtops, white splashback, white appliances, slate floors and no island.
Photo of a small eclectic u-shaped separate kitchen in Philadelphia with a farmhouse sink, raised-panel cabinets, yellow cabinets, wood benchtops, white splashback, white appliances, slate floors and no island.
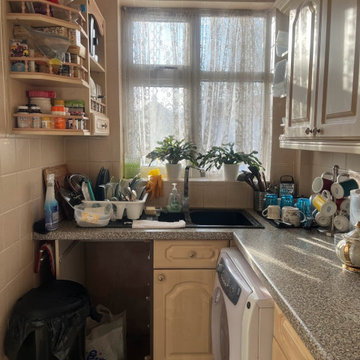
This tiny yet functional kitchen in question is in need of a revamp as it has become outdated and no longer meets the client's needs. The client is looking for a budget-friendly solution that will give the kitchen a fresh new look without breaking the bank. To achieve this, we will focus on updating the existing elements of the kitchen such as the cabinetry, flooring, and fixtures, while minimizing the need for major structural changes. By choosing affordable materials and finishes, we can create a modern and functional kitchen that fits within the client's budget. Our goal is to deliver a beautiful and practical kitchen that the client can enjoy for years to come, without overspending.
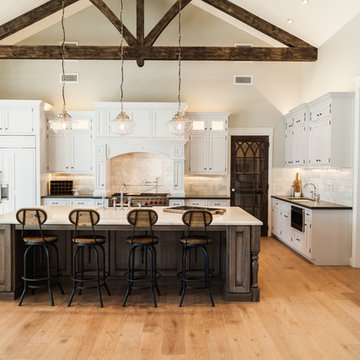
Ace and Whim
Staging by Fallon Liles
Photo of a large country l-shaped open plan kitchen in Phoenix with a farmhouse sink, shaker cabinets, yellow cabinets, marble benchtops, grey splashback, stone tile splashback, white appliances, light hardwood floors and with island.
Photo of a large country l-shaped open plan kitchen in Phoenix with a farmhouse sink, shaker cabinets, yellow cabinets, marble benchtops, grey splashback, stone tile splashback, white appliances, light hardwood floors and with island.
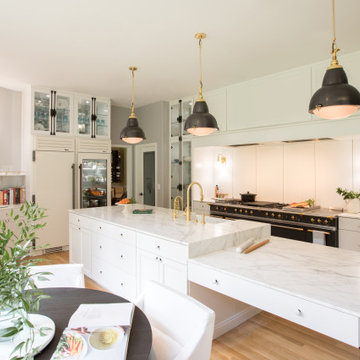
My clients are big chefs! They have a gorgeous green house that they utilize in this french inspired kitchen. They were a joy to work with and chose high-end finishes and appliances! An 86" long Lacranche range direct from France, True glass door fridge and a bakers island perfect for rolling out their croissants!
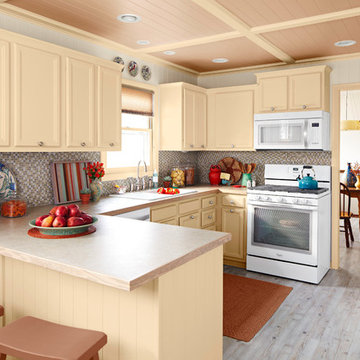
Surround yourself in warmth and comfort by using rich colors to give your space a sense of wholeness and stability. Create a cozy—not gloomy—look by using a balanced palette.
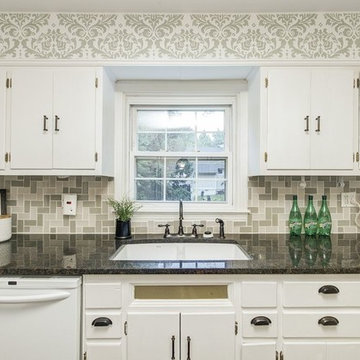
Home Matters
Design ideas for a large traditional galley eat-in kitchen in Indianapolis with an undermount sink, flat-panel cabinets, yellow cabinets, granite benchtops, glass tile splashback, white appliances, medium hardwood floors, a peninsula, brown floor and brown benchtop.
Design ideas for a large traditional galley eat-in kitchen in Indianapolis with an undermount sink, flat-panel cabinets, yellow cabinets, granite benchtops, glass tile splashback, white appliances, medium hardwood floors, a peninsula, brown floor and brown benchtop.
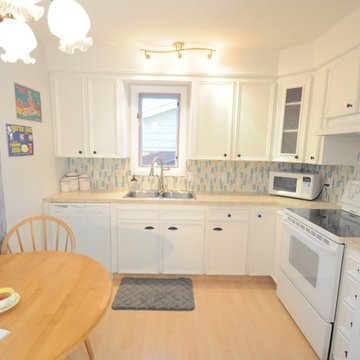
Shannon Sarazen
Design ideas for a small traditional l-shaped eat-in kitchen in Calgary with a drop-in sink, beaded inset cabinets, yellow cabinets, laminate benchtops, blue splashback, glass tile splashback, white appliances and light hardwood floors.
Design ideas for a small traditional l-shaped eat-in kitchen in Calgary with a drop-in sink, beaded inset cabinets, yellow cabinets, laminate benchtops, blue splashback, glass tile splashback, white appliances and light hardwood floors.
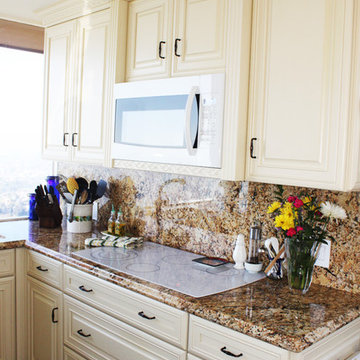
This home had some of the most breath taking views! The client wanted to brighten up the space to make the view the focal point. The pale yellow cabinets compliment the blues perfectly. The simple palette allows for lots of bright flowers and pots to liven up this eclectic space.
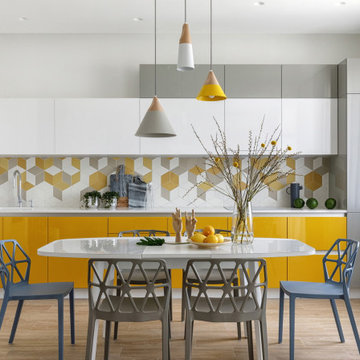
Designer: Ivan Pozdnyakov Foto: Alexander Volodin
Inspiration for a mid-sized scandinavian single-wall eat-in kitchen in Moscow with an undermount sink, flat-panel cabinets, yellow cabinets, quartz benchtops, yellow splashback, ceramic splashback, white appliances, porcelain floors, no island, beige floor and white benchtop.
Inspiration for a mid-sized scandinavian single-wall eat-in kitchen in Moscow with an undermount sink, flat-panel cabinets, yellow cabinets, quartz benchtops, yellow splashback, ceramic splashback, white appliances, porcelain floors, no island, beige floor and white benchtop.
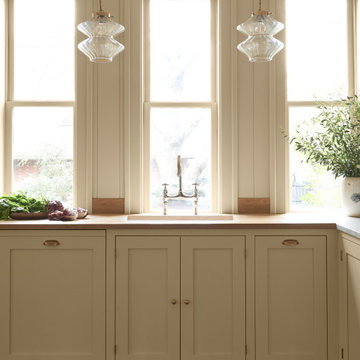
Farrow & Ball "Hay"
Carrara Marble counters, backsplash, and shelf
Mid-sized traditional eat-in kitchen in Columbus with shaker cabinets, yellow cabinets, marble benchtops, grey splashback, marble splashback, white appliances, medium hardwood floors, no island, brown floor and grey benchtop.
Mid-sized traditional eat-in kitchen in Columbus with shaker cabinets, yellow cabinets, marble benchtops, grey splashback, marble splashback, white appliances, medium hardwood floors, no island, brown floor and grey benchtop.
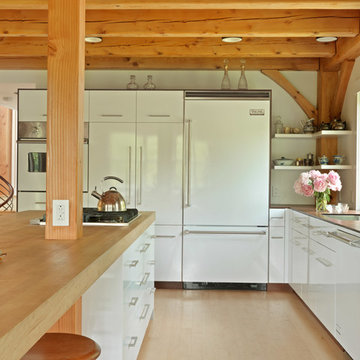
Photography by Susan Teare
This is an example of a large country l-shaped open plan kitchen in Burlington with flat-panel cabinets, yellow cabinets, wood benchtops, white splashback, white appliances, light hardwood floors and with island.
This is an example of a large country l-shaped open plan kitchen in Burlington with flat-panel cabinets, yellow cabinets, wood benchtops, white splashback, white appliances, light hardwood floors and with island.
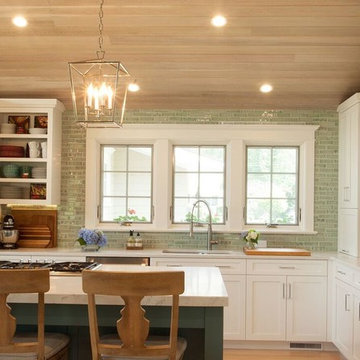
Mid-sized beach style l-shaped eat-in kitchen in Providence with an undermount sink, shaker cabinets, yellow cabinets, quartz benchtops, green splashback, subway tile splashback, white appliances, light hardwood floors, with island and white benchtop.
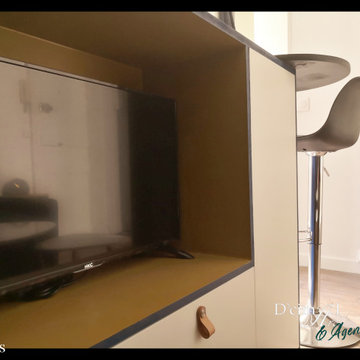
Studio rénové complet.
Cuisine avec meuble Tv et table
Photo of a small midcentury u-shaped eat-in kitchen in Paris with a single-bowl sink, flat-panel cabinets, yellow cabinets, laminate benchtops, black splashback, subway tile splashback, white appliances, medium hardwood floors, a peninsula and black benchtop.
Photo of a small midcentury u-shaped eat-in kitchen in Paris with a single-bowl sink, flat-panel cabinets, yellow cabinets, laminate benchtops, black splashback, subway tile splashback, white appliances, medium hardwood floors, a peninsula and black benchtop.
Kitchen with Yellow Cabinets and White Appliances Design Ideas
4